2667 Oxford Circle, Ann Arbor, MI 48103
Local realty services provided by:Better Homes and Gardens Real Estate Connections
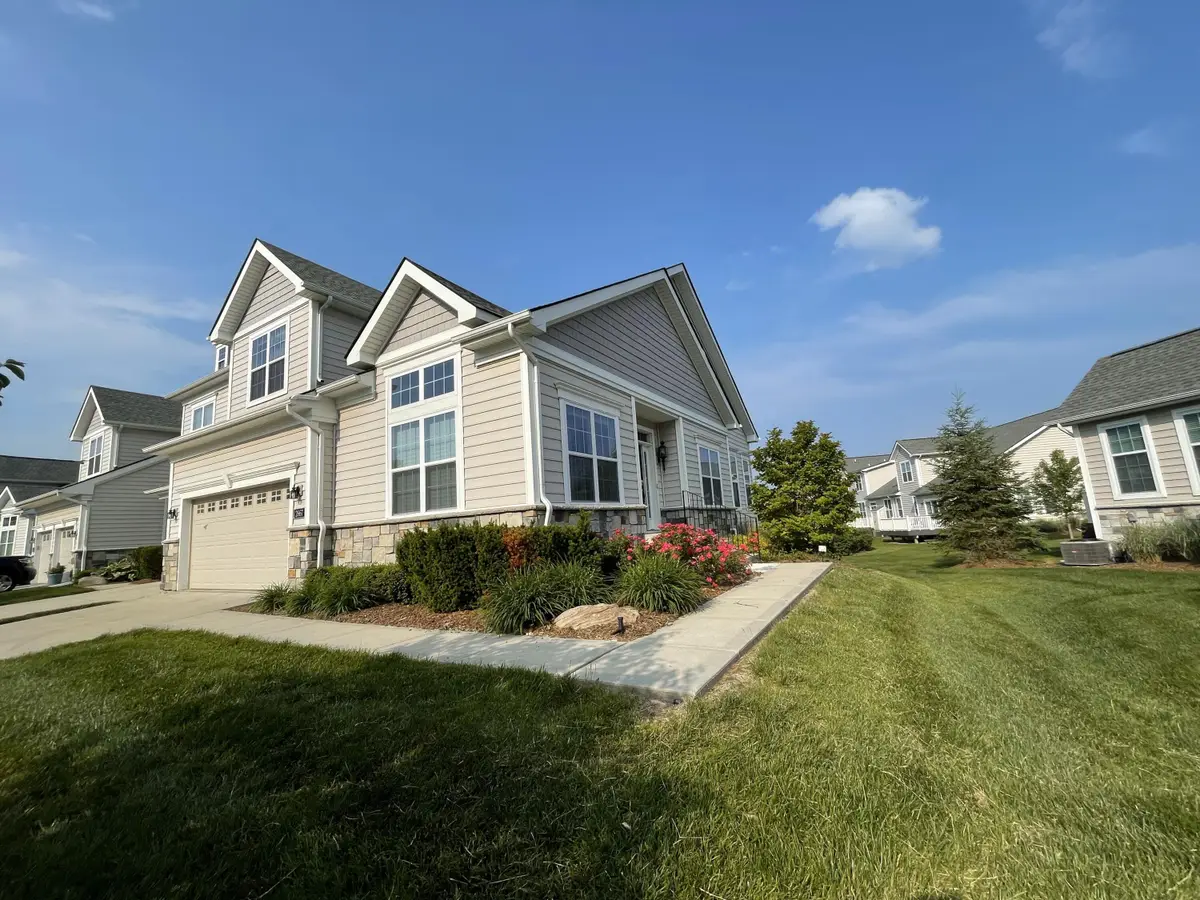
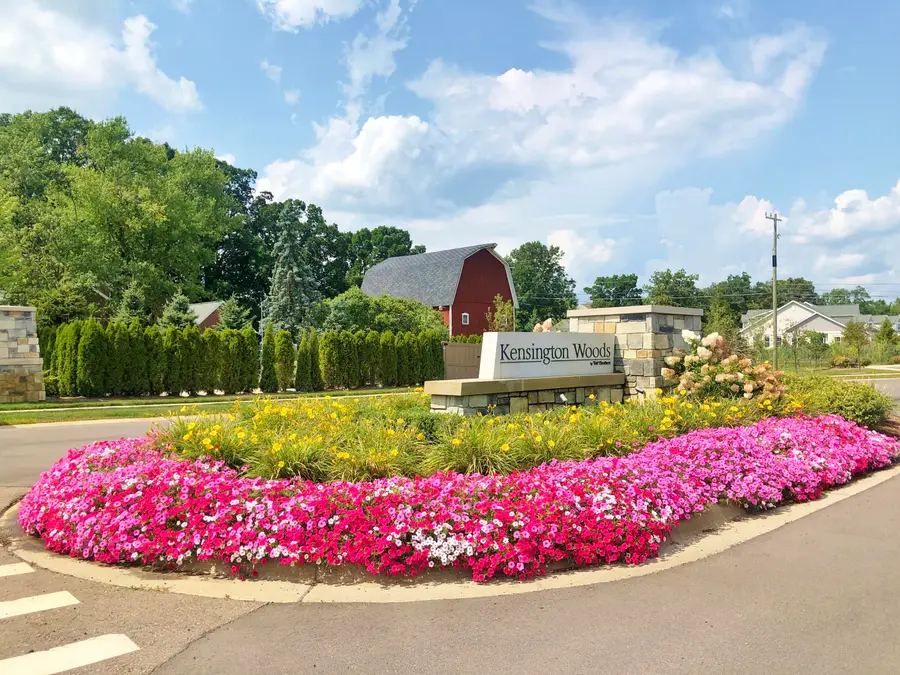
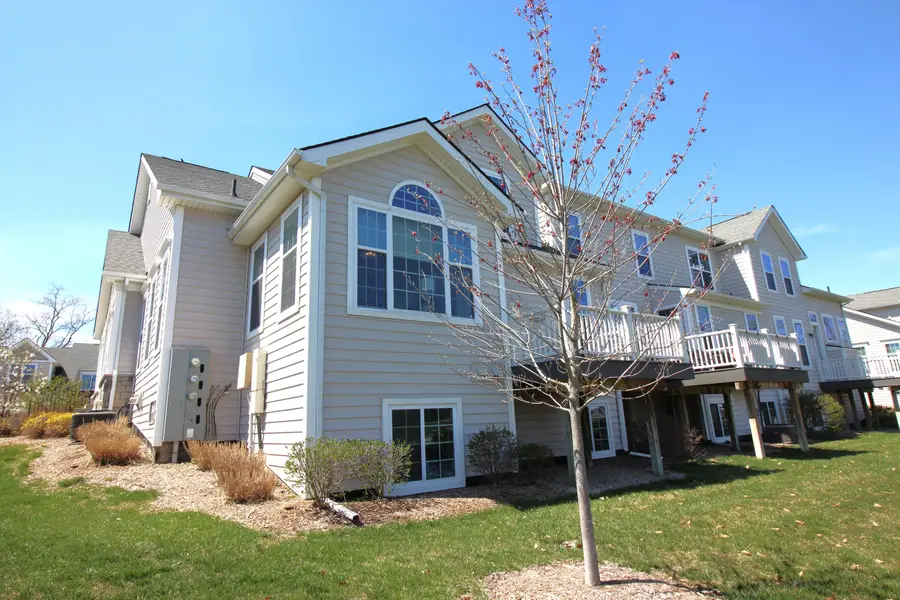
2667 Oxford Circle,Ann Arbor, MI 48103
$719,900
- 3 Beds
- 3 Baths
- 2,587 sq. ft.
- Condominium
- Active
Listed by:jean wedemeyer
Office:the charles reinhart company
MLS#:25012956
Source:MI_GRAR
Price summary
- Price:$719,900
- Price per sq. ft.:$278.28
- Monthly HOA dues:$437
About this home
Fabulous end-unit condo built in 2018, offering a spacious 1st floor primary and a prime location. Enjoy the benefit of low twp taxes while being just minutes from the heart of town. With 2587 SF of finished space, this SE facing condo feels expansive, featuring hardwood floors, vaulted ceilings, abundant windows, and an open floor plan. The white kitchen, complete with quartz countertops, SS appliances, and ample storage, is a chef's dream. A convenient 1st floor laundry and powder room adds to the appeal. The primary suite boasts a walk-in closet, double sinks, Euro glass shower, and a soaker tub. Two 1st floor bonus rooms include a family room and a study; the study, primary suite and Trex deck have serene views of the pond. Upstairs, a versatile loft, along with 2 bedrooms, a full bath & big closets.The basement has high ceilings, daylight windows, and plumbing for a 4th bath. 2-car att. garage. Walking trails, close guest parking & on the bus line, only 10 minutes to downtown A2.
Contact an agent
Home facts
- Year built:2018
- Listing Id #:25012956
- Added:134 day(s) ago
- Updated:August 14, 2025 at 03:14 PM
Rooms and interior
- Bedrooms:3
- Total bathrooms:3
- Full bathrooms:2
- Half bathrooms:1
- Living area:2,587 sq. ft.
Heating and cooling
- Heating:Forced Air
Structure and exterior
- Year built:2018
- Building area:2,587 sq. ft.
Schools
- High school:Pioneer High School
- Middle school:Slauson Middle School
- Elementary school:Dicken Elementary School
Utilities
- Water:Public
Finances and disclosures
- Price:$719,900
- Price per sq. ft.:$278.28
- Tax amount:$10,748 (2025)
New listings near 2667 Oxford Circle
- Open Sun, 1:30 to 3:30pmNew
 $174,000Active2 beds 1 baths961 sq. ft.
$174,000Active2 beds 1 baths961 sq. ft.3007 Williamsburg Road, Ann Arbor, MI 48108
MLS# 25041214Listed by: REAL ESTATE ONE INC - Open Sun, 1 to 3pmNew
 $339,800Active2 beds 3 baths1,148 sq. ft.
$339,800Active2 beds 3 baths1,148 sq. ft.3051 Barclay Way, Ann Arbor, MI 48105
MLS# 25041170Listed by: REAL BROKER ANN ARBOR - Open Sun, 1 to 3pmNew
 $330,000Active2 beds 2 baths1,120 sq. ft.
$330,000Active2 beds 2 baths1,120 sq. ft.3010 Barclay Way, Ann Arbor, MI 48105
MLS# 25041203Listed by: THE CHARLES REINHART COMPANY - New
 $195,000Active2 beds 1 baths695 sq. ft.
$195,000Active2 beds 1 baths695 sq. ft.2832 Pittsfield Boulevard #139, Ann Arbor, MI 48104
MLS# 25041204Listed by: KEY REALTY ONE LLC - New
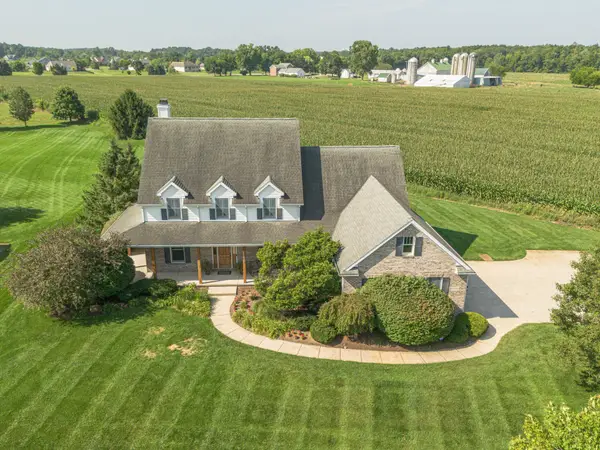 $969,000Active5 beds 6 baths5,251 sq. ft.
$969,000Active5 beds 6 baths5,251 sq. ft.2570 Andrew Thomas Trail, Ann Arbor, MI 48103
MLS# 25040669Listed by: THE CHARLES REINHART COMPANY - Open Sun, 12 to 2pmNew
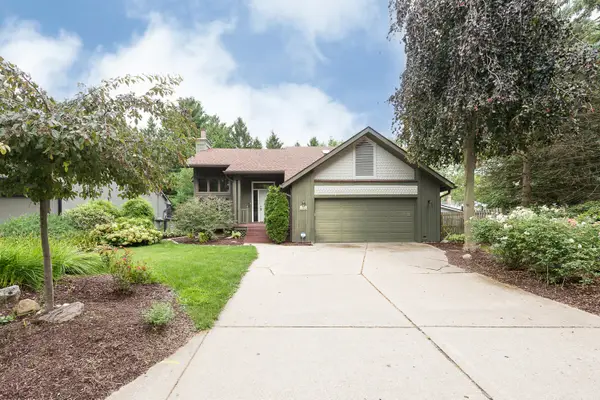 $574,900Active3 beds 3 baths1,970 sq. ft.
$574,900Active3 beds 3 baths1,970 sq. ft.2765 Gladstone Avenue, Ann Arbor, MI 48104
MLS# 25040767Listed by: KELLER WILLIAMS ANN ARBOR MRKT - New
 $659,819Active4 beds 4 baths1,887 sq. ft.
$659,819Active4 beds 4 baths1,887 sq. ft.1210 Henry Street, Ann Arbor, MI 48104
MLS# 25040967Listed by: THE CHARLES REINHART COMPANY - New
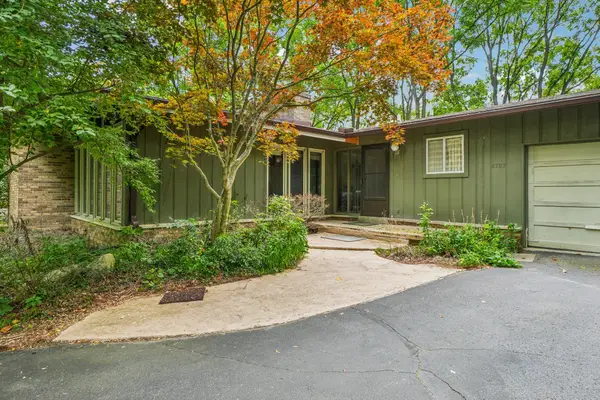 $589,900Active3 beds 3 baths2,861 sq. ft.
$589,900Active3 beds 3 baths2,861 sq. ft.4787 Dawson Drive, Ann Arbor, MI 48103
MLS# 25040845Listed by: BROOKSTONE, REALTORS 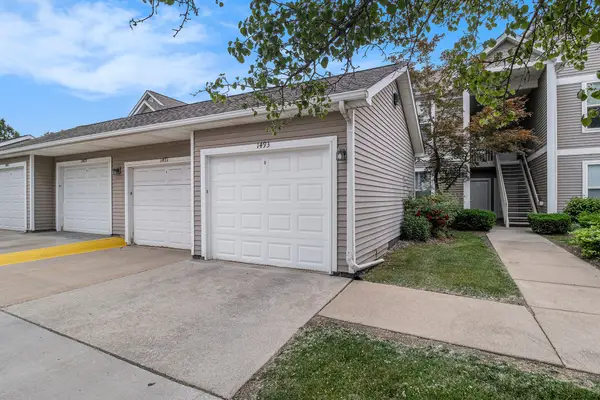 $285,000Active2 beds 2 baths1,409 sq. ft.
$285,000Active2 beds 2 baths1,409 sq. ft.1493 Fox Pointe Circle, Ann Arbor, MI 48108
MLS# 25031439Listed by: THE CHARLES REINHART COMPANY- New
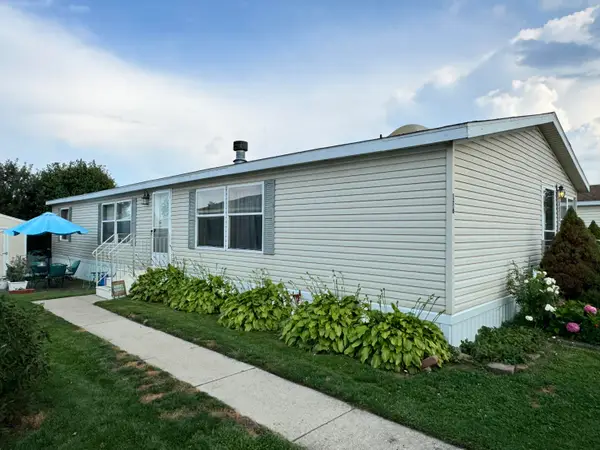 $98,900Active4 beds 2 baths1,500 sq. ft.
$98,900Active4 beds 2 baths1,500 sq. ft.2835 S Wagner #176, Ann Arbor, MI 48103
MLS# 25040556Listed by: CORNERSTONE REAL ESTATE
