2690 Overridge Drive, Ann Arbor, MI 48104
Local realty services provided by:Better Homes and Gardens Real Estate Connections
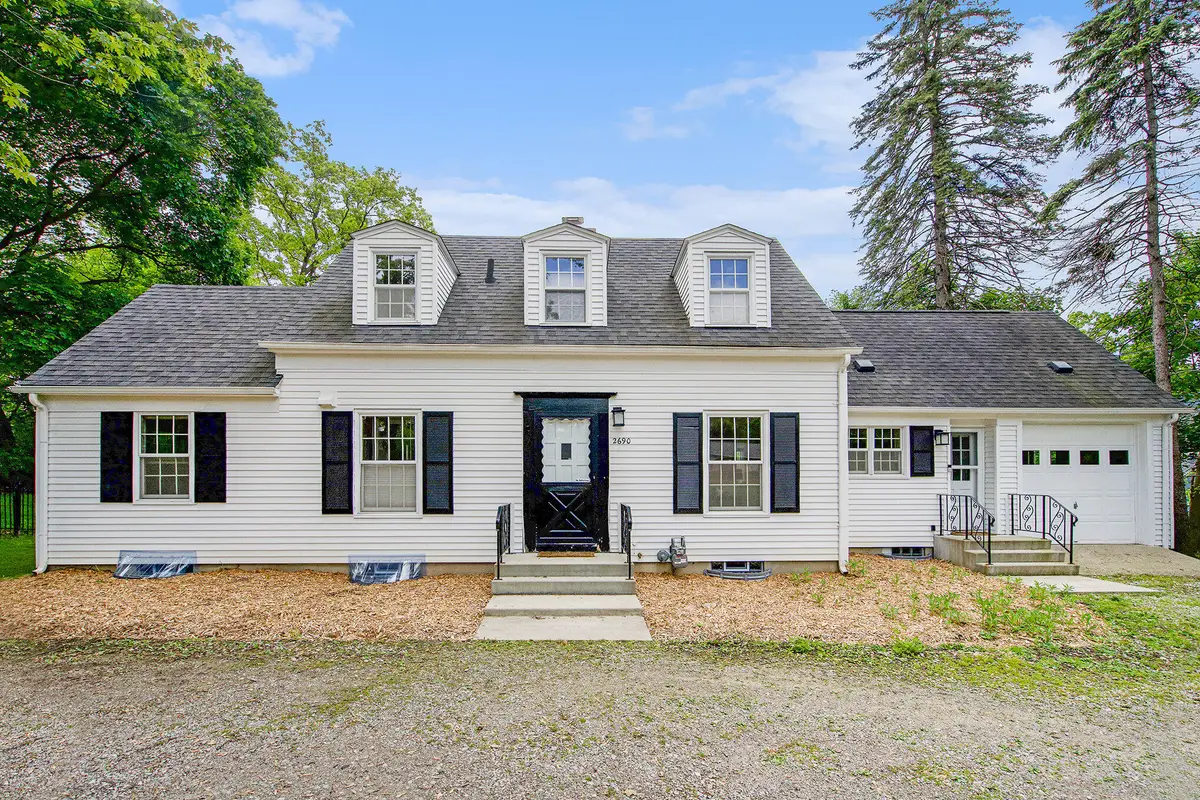
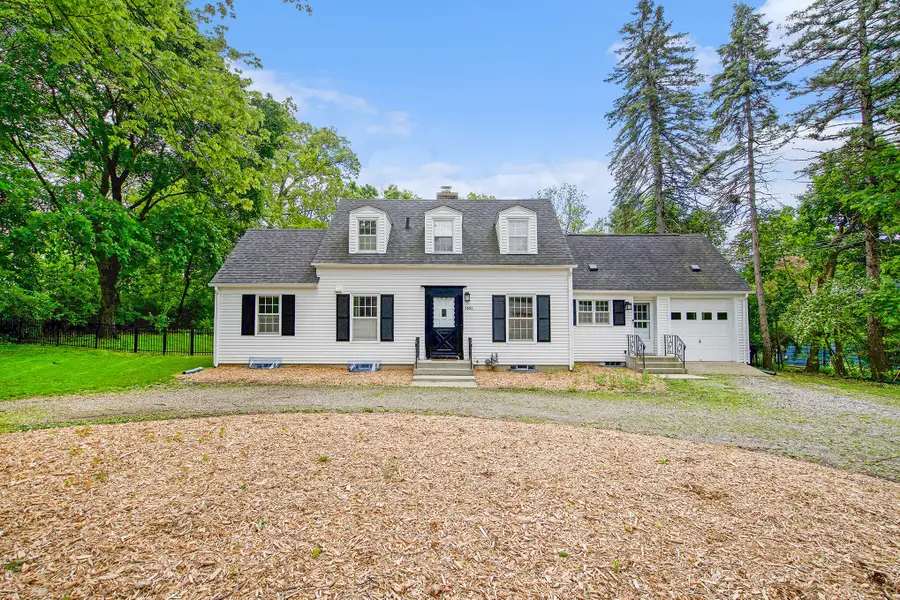
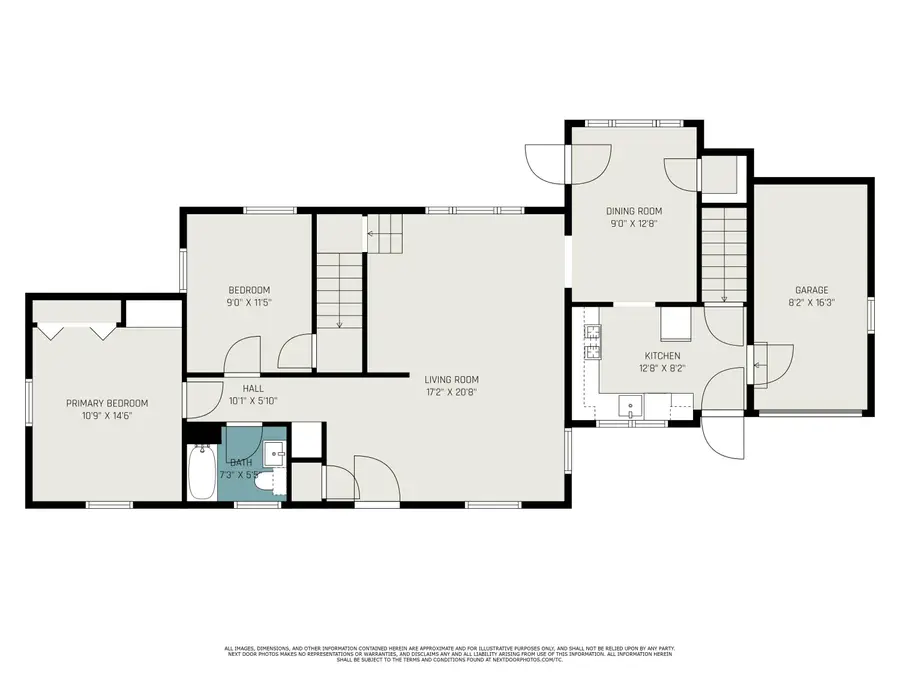
Listed by:aleksandr milshteyn
Office:real estate one inc
MLS#:25014865
Source:MI_GRAR
Price summary
- Price:$719,900
- Price per sq. ft.:$483.8
About this home
Standing proudly on a premium 0.60-acre corner lot in the coveted Ann Arbor Hills area, this charming Cape Cod is move-in ready with incredible potential for expansion. This well-appointed home offers a newer kitchen, fresh paint, elegant crown molding, and gleaming wood floors. Every room offers abundant natural light from large picture windows and views of the mature trees and manicured landscapes that this neighborhood is known for. The main floor features a welcoming living room with a wood-burning fireplace, a formal dining room with access to the back patio - perfect for summer entertaining - and a beautifully renovated kitchen with granite countertops, mosaic tile backsplash, crisp white cabinetry, and stainless-steel appliances. Enjoy easy single-level living with two bedrooms and a remodeled full bath on the first floor, while two additional bedrooms and a half bath upstairs offer ideal space for guests, a home office, or quiet retreats. A bonus room off one bedroom has potential for a nursery, craft, or play space. The full lower level is ready for your finishing ideas or use for extra storage space. Outside, the expansive, tree-lined yard provides privacy and room to expand the footprint of the home. Or bring your green thumb or favorite landscaper to transform the fenced backyard into your urban oasis. Whether you're an avid gardener, frequent entertainer, or looking for future development, this lot has it all. The Ride line 64 stops out front and will take you to the University of Michigan's Main Campus to the north and Pioneer High School/Michigan Stadium to the west. If you prefer to drive, the attached one-car garage will keep your car clean and dry. All this, just minutes from downtown Ann Arbor, a multitude of nearby dining and shopping, and US-23. Don't miss your chance to call this bright and stylish Ann Arbor Hills home your own! Home Energy Score of 2. Download report at osi.a2gov.org/herd.
Contact an agent
Home facts
- Year built:1950
- Listing Id #:25014865
- Added:125 day(s) ago
- Updated:August 14, 2025 at 03:14 PM
Rooms and interior
- Bedrooms:4
- Total bathrooms:2
- Full bathrooms:1
- Half bathrooms:1
- Living area:1,488 sq. ft.
Heating and cooling
- Heating:Forced Air
Structure and exterior
- Year built:1950
- Building area:1,488 sq. ft.
- Lot area:0.6 Acres
Schools
- High school:Huron High School
- Middle school:Tappan Middle School
- Elementary school:Burns Park Elementary School
Utilities
- Water:Public
Finances and disclosures
- Price:$719,900
- Price per sq. ft.:$483.8
- Tax amount:$13,617 (2025)
New listings near 2690 Overridge Drive
- Open Sun, 1:30 to 3:30pmNew
 $174,000Active2 beds 1 baths961 sq. ft.
$174,000Active2 beds 1 baths961 sq. ft.3007 Williamsburg Road, Ann Arbor, MI 48108
MLS# 25041214Listed by: REAL ESTATE ONE INC - Open Sun, 1 to 3pmNew
 $339,800Active2 beds 3 baths1,148 sq. ft.
$339,800Active2 beds 3 baths1,148 sq. ft.3051 Barclay Way, Ann Arbor, MI 48105
MLS# 25041170Listed by: REAL BROKER ANN ARBOR - Open Sun, 1 to 3pmNew
 $330,000Active2 beds 2 baths1,120 sq. ft.
$330,000Active2 beds 2 baths1,120 sq. ft.3010 Barclay Way, Ann Arbor, MI 48105
MLS# 25041203Listed by: THE CHARLES REINHART COMPANY - New
 $195,000Active2 beds 1 baths695 sq. ft.
$195,000Active2 beds 1 baths695 sq. ft.2832 Pittsfield Boulevard #139, Ann Arbor, MI 48104
MLS# 25041204Listed by: KEY REALTY ONE LLC - New
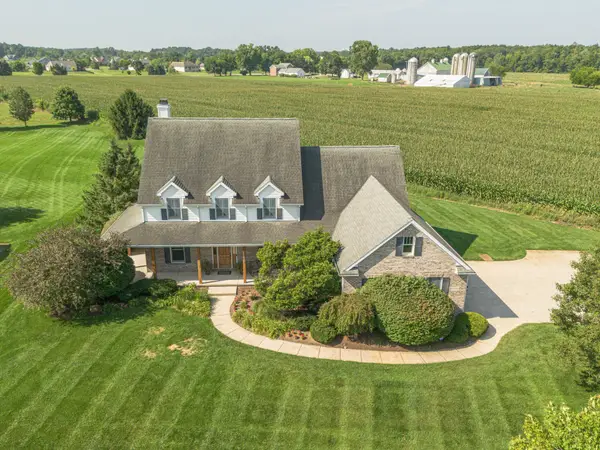 $969,000Active5 beds 6 baths5,251 sq. ft.
$969,000Active5 beds 6 baths5,251 sq. ft.2570 Andrew Thomas Trail, Ann Arbor, MI 48103
MLS# 25040669Listed by: THE CHARLES REINHART COMPANY - Open Sun, 12 to 2pmNew
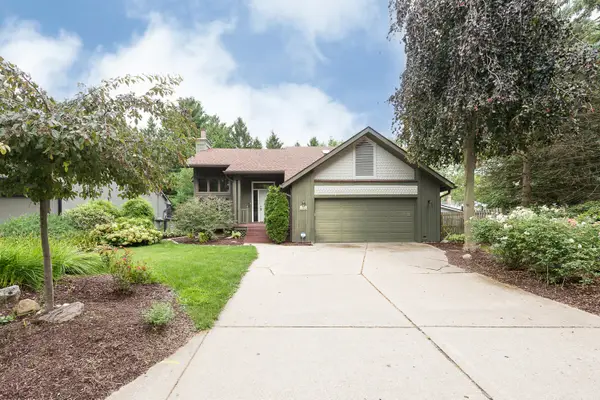 $574,900Active3 beds 3 baths1,970 sq. ft.
$574,900Active3 beds 3 baths1,970 sq. ft.2765 Gladstone Avenue, Ann Arbor, MI 48104
MLS# 25040767Listed by: KELLER WILLIAMS ANN ARBOR MRKT - New
 $659,819Active4 beds 4 baths1,887 sq. ft.
$659,819Active4 beds 4 baths1,887 sq. ft.1210 Henry Street, Ann Arbor, MI 48104
MLS# 25040967Listed by: THE CHARLES REINHART COMPANY - New
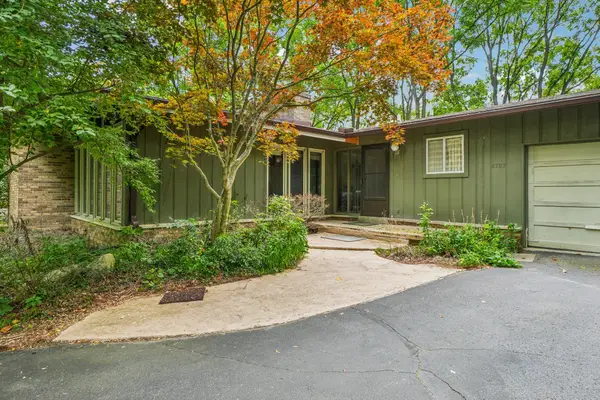 $589,900Active3 beds 3 baths2,861 sq. ft.
$589,900Active3 beds 3 baths2,861 sq. ft.4787 Dawson Drive, Ann Arbor, MI 48103
MLS# 25040845Listed by: BROOKSTONE, REALTORS 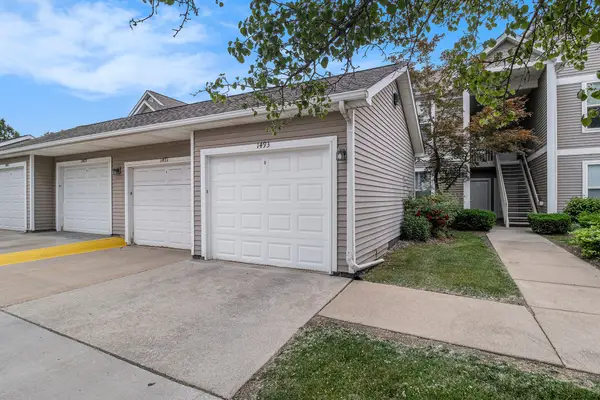 $285,000Active2 beds 2 baths1,409 sq. ft.
$285,000Active2 beds 2 baths1,409 sq. ft.1493 Fox Pointe Circle, Ann Arbor, MI 48108
MLS# 25031439Listed by: THE CHARLES REINHART COMPANY- New
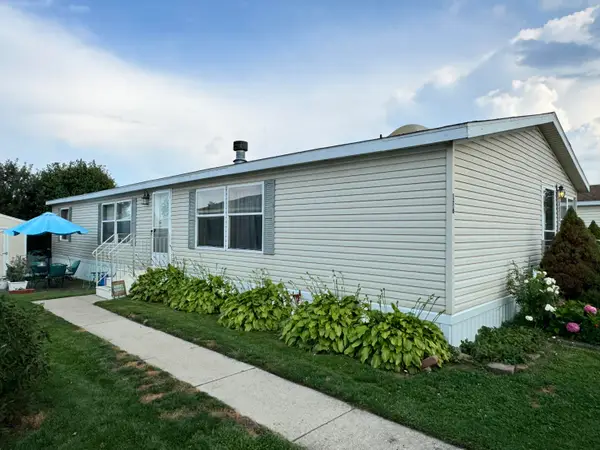 $98,900Active4 beds 2 baths1,500 sq. ft.
$98,900Active4 beds 2 baths1,500 sq. ft.2835 S Wagner #176, Ann Arbor, MI 48103
MLS# 25040556Listed by: CORNERSTONE REAL ESTATE
