2759 Bristol Ridge Drive, Ann Arbor, MI 48105
Local realty services provided by:Better Homes and Gardens Real Estate Connections
2759 Bristol Ridge Drive,Ann Arbor, MI 48105
$610,000
- 4 Beds
- 5 Baths
- 2,533 sq. ft.
- Condominium
- Active
Listed by: carena townsend, kendra kerr
Office: keller williams ann arbor mrkt
MLS#:25051353
Source:MI_GRAR
Price summary
- Price:$610,000
- Price per sq. ft.:$264.99
- Monthly HOA dues:$250
About this home
Welcome to Bristol Ridge! Discover stylish multi-level living in this stunning 4-floor Ann Arbor condo featuring an open-concept main level with abundant natural light, a modern kitchen with premium finishes, plus balcony overlooking a beautiful wooded area. A spacious primary suite with spa-like bath and walk-in closet, with additional bedrooms and flexible spaces for guests or a home office, this residence offers comfort and versatility on every level. Enjoy the convenience of in-unit laundry, ample storage, and an attached garage, all within a desirable location near shopping, dining, parks, and the University of Michigan. Low-maintenance condo living meets contemporary design—perfect for today's lifestyle. HERD Score of 8
Contact an agent
Home facts
- Year built:2023
- Listing ID #:25051353
- Added:48 day(s) ago
- Updated:November 26, 2025 at 04:26 PM
Rooms and interior
- Bedrooms:4
- Total bathrooms:5
- Full bathrooms:4
- Half bathrooms:1
- Living area:2,533 sq. ft.
Heating and cooling
- Heating:Forced Air
Structure and exterior
- Year built:2023
- Building area:2,533 sq. ft.
- Lot area:0.02 Acres
Schools
- High school:Skyline High School
- Middle school:Clague Middle School
- Elementary school:Northside Elementary School
Utilities
- Water:Public
Finances and disclosures
- Price:$610,000
- Price per sq. ft.:$264.99
- Tax amount:$14,716 (2025)
New listings near 2759 Bristol Ridge Drive
- New
 $699,000Active4 beds 4 baths5,043 sq. ft.
$699,000Active4 beds 4 baths5,043 sq. ft.3680 Miller Road, Ann Arbor, MI 48103
MLS# 25059895Listed by: REMERICA UNITED REALTY - New
 $210,000Active-- beds 1 baths390 sq. ft.
$210,000Active-- beds 1 baths390 sq. ft.555 E William Street #3K, Ann Arbor, MI 48104
MLS# 25059858Listed by: KELLER WILLIAMS ANN ARBOR MRKT - New
 $214,000Active-- beds 1 baths395 sq. ft.
$214,000Active-- beds 1 baths395 sq. ft.555 E William Street #17B, Ann Arbor, MI 48104
MLS# 25059860Listed by: KELLER WILLIAMS ANN ARBOR MRKT - New
 $550,000Active1.28 Acres
$550,000Active1.28 Acres2844 Whippoorwill Lane, Ann Arbor, MI 48103
MLS# 25059776Listed by: HOWARD HANNA REAL ESTATE 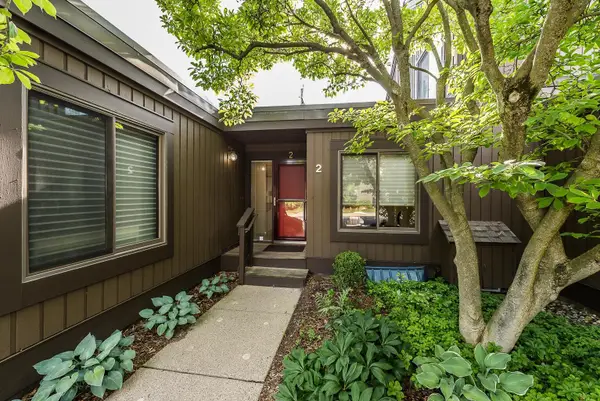 $440,000Pending3 beds 2 baths1,628 sq. ft.
$440,000Pending3 beds 2 baths1,628 sq. ft.2 Haverhill Court, Ann Arbor, MI 48105
MLS# 25059663Listed by: THE CHARLES REINHART COMPANY- New
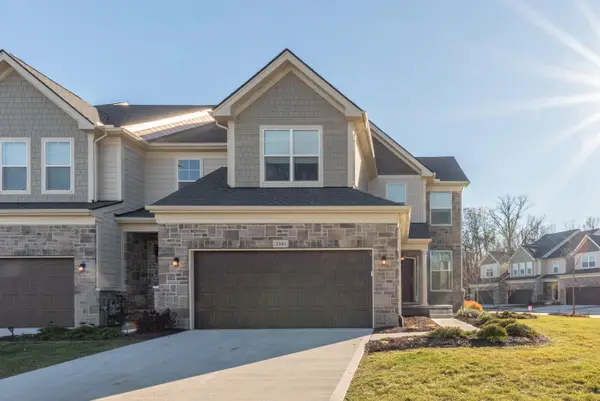 $660,000Active3 beds 3 baths2,427 sq. ft.
$660,000Active3 beds 3 baths2,427 sq. ft.3341 Roseford Boulevard, Ann Arbor, MI 48105
MLS# 25059080Listed by: THE CHARLES REINHART COMPANY 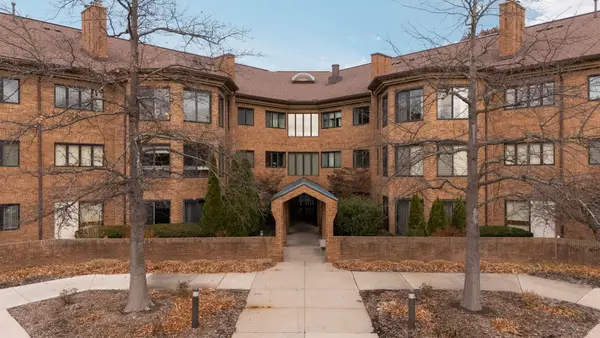 $415,000Pending2 beds 2 baths1,656 sq. ft.
$415,000Pending2 beds 2 baths1,656 sq. ft.2125 Nature Cove Court #108, Ann Arbor, MI 48104
MLS# 25059539Listed by: HOWARD HANNA REAL ESTATE- Open Sun, 11am to 1pmNew
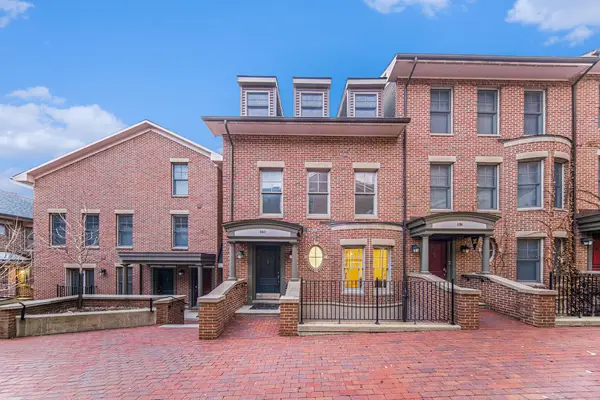 $995,000Active3 beds 3 baths2,466 sq. ft.
$995,000Active3 beds 3 baths2,466 sq. ft.140 Ashley Mews Drive, Ann Arbor, MI 48104
MLS# 25059510Listed by: SAVARINO PROPERTIES INC - New
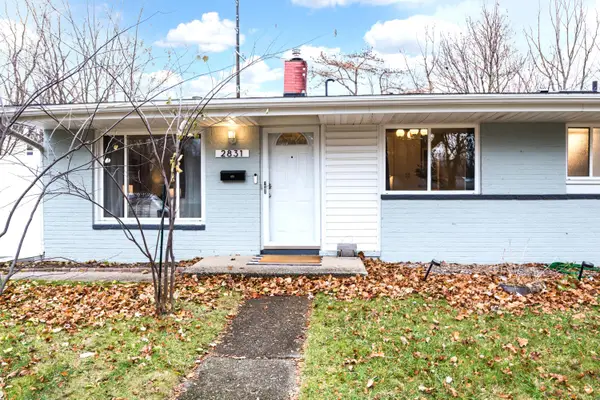 $384,000Active3 beds 1 baths990 sq. ft.
$384,000Active3 beds 1 baths990 sq. ft.2831 Canterbury Road, Ann Arbor, MI 48104
MLS# 25059452Listed by: THE CHARLES REINHART COMPANY - New
 $299,000Active3 beds 2 baths1,319 sq. ft.
$299,000Active3 beds 2 baths1,319 sq. ft.1261 Joyce Lane, Ann Arbor, MI 48103
MLS# 25059408Listed by: HOWARD HANNA REAL ESTATE
