2763 Polson Street, Ann Arbor, MI 48105
Local realty services provided by:Better Homes and Gardens Real Estate Connections
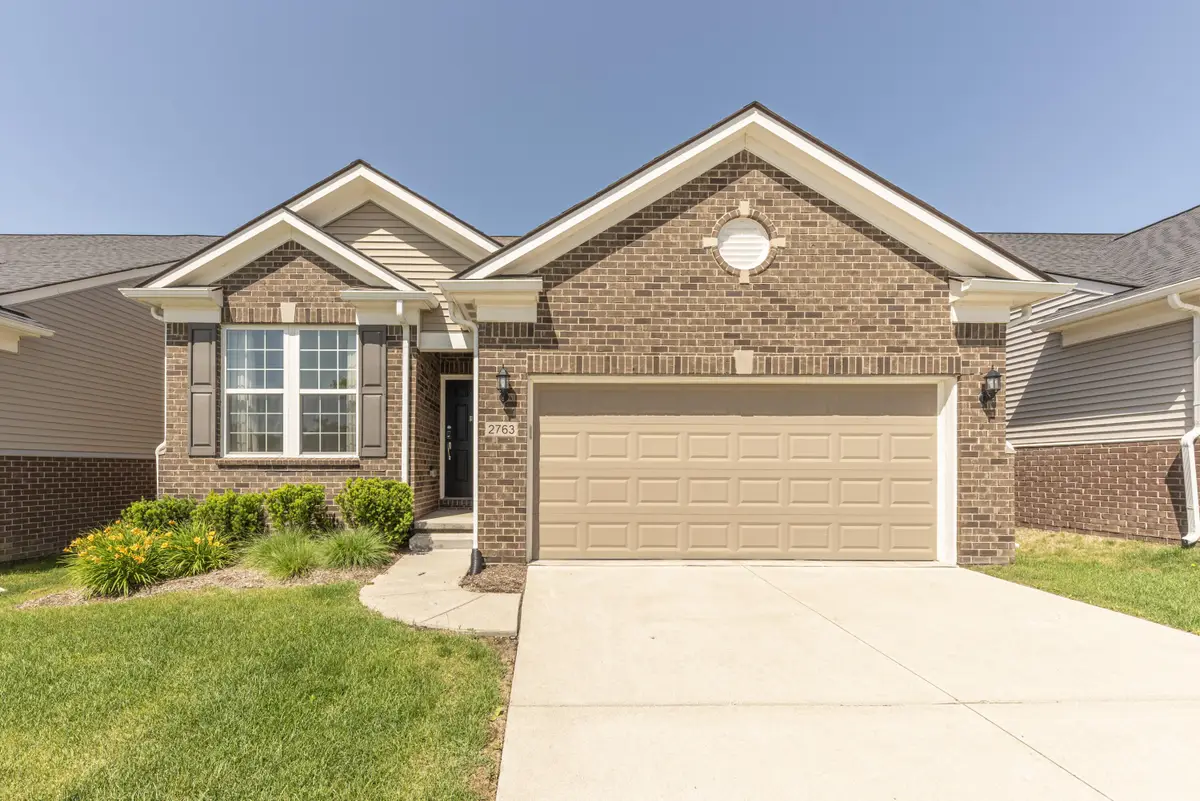
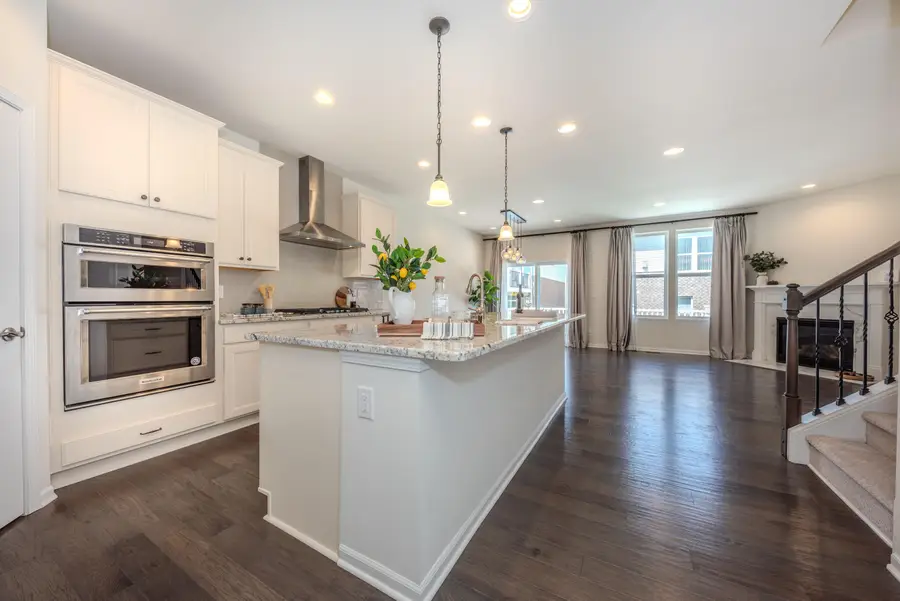
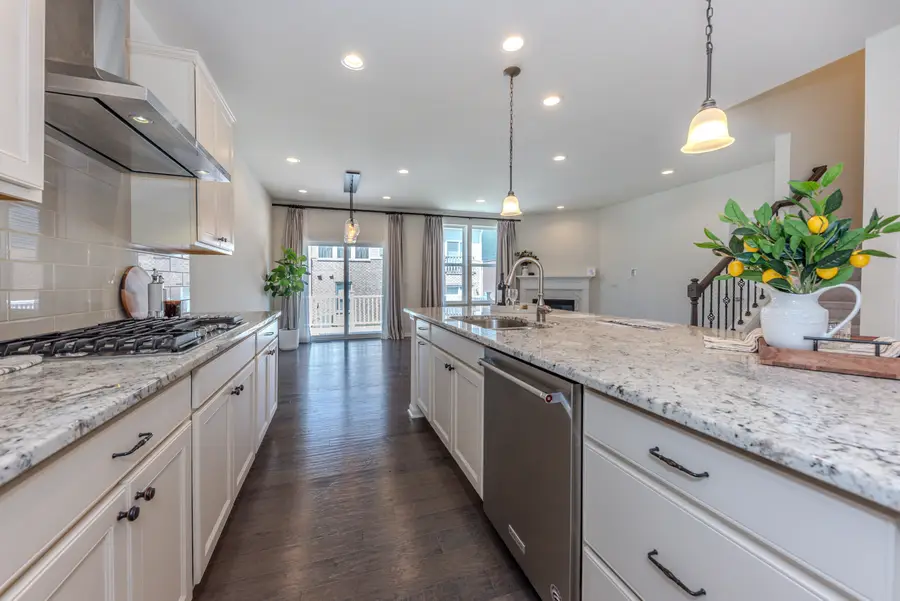
2763 Polson Street,Ann Arbor, MI 48105
$549,000
- 3 Beds
- 3 Baths
- 1,681 sq. ft.
- Single family
- Pending
Listed by:jiyu yin
Office:the charles reinhart company
MLS#:25030670
Source:MI_GRAR
Price summary
- Price:$549,000
- Price per sq. ft.:$326.59
- Monthly HOA dues:$220
About this home
Move in ready Ranch home in desired North Sky neighborhood, York Model! Seller is original owner. This pristine 3-bedroom, 3-bathroom home offers modern luxury in every detail. The open floor plan is ideal for both entertaining and everyday living, with a spacious great room that features 9' ceilings, a cozy corner gas fireplace, and upgraded hardwood flooring throughout the whole entry level. The chef's kitchen is a showstopper with its white cabinetry, large center island with bar seating, granite countertops, subway tile backsplash, and stainless-steel appliances, including a gas cooktop with a hood, a built-in wall oven and microwave. The primary bedroom on the main floor, a walk-in customized closet, and a private bath featuring a tile shower, a double vanity with granite countertops.
The second-floor finished with a suite ideal for guests or a cozy hangout as 3rd bedroom with a full bath.
The full basement, with 9' ceilings, is ready for your finishing touches, offering rough-in plumbing for a future bath and an egress window for natural light. High-efficiency mechanicals, including a GFA, A/C, humidifier.
Hoa includes Lawn care, snow removal and landscaping. Just minutes from downtown Ann Arbor, UM campus, numerous parks, restaurants and shopping. Bus station is right at the entrance of sub. Community playground and walking trails. Convenient to M-14 and I-94. Home Energy Score: 5
Contact an agent
Home facts
- Year built:2019
- Listing Id #:25030670
- Added:50 day(s) ago
- Updated:August 14, 2025 at 07:26 AM
Rooms and interior
- Bedrooms:3
- Total bathrooms:3
- Full bathrooms:3
- Living area:1,681 sq. ft.
Heating and cooling
- Heating:Forced Air
Structure and exterior
- Year built:2019
- Building area:1,681 sq. ft.
Schools
- High school:Skyline High School
- Middle school:Clague Middle School
- Elementary school:Northside Elementary School
Utilities
- Water:Public
Finances and disclosures
- Price:$549,000
- Price per sq. ft.:$326.59
- Tax amount:$12,606 (2024)
New listings near 2763 Polson Street
- Open Sun, 1:30 to 3:30pmNew
 $174,000Active2 beds 1 baths961 sq. ft.
$174,000Active2 beds 1 baths961 sq. ft.3007 Williamsburg Road, Ann Arbor, MI 48108
MLS# 25041214Listed by: REAL ESTATE ONE INC - Open Sun, 1 to 3pmNew
 $339,800Active2 beds 3 baths1,148 sq. ft.
$339,800Active2 beds 3 baths1,148 sq. ft.3051 Barclay Way, Ann Arbor, MI 48105
MLS# 25041170Listed by: REAL BROKER ANN ARBOR - Open Sun, 1 to 3pmNew
 $330,000Active2 beds 2 baths1,120 sq. ft.
$330,000Active2 beds 2 baths1,120 sq. ft.3010 Barclay Way, Ann Arbor, MI 48105
MLS# 25041203Listed by: THE CHARLES REINHART COMPANY - New
 $195,000Active2 beds 1 baths695 sq. ft.
$195,000Active2 beds 1 baths695 sq. ft.2832 Pittsfield Boulevard #139, Ann Arbor, MI 48104
MLS# 25041204Listed by: KEY REALTY ONE LLC - New
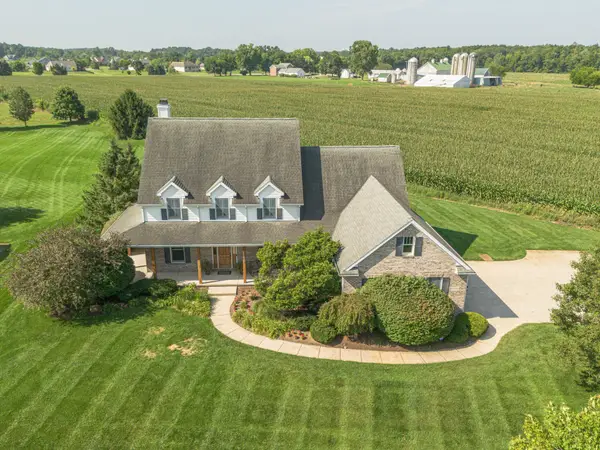 $969,000Active5 beds 6 baths5,251 sq. ft.
$969,000Active5 beds 6 baths5,251 sq. ft.2570 Andrew Thomas Trail, Ann Arbor, MI 48103
MLS# 25040669Listed by: THE CHARLES REINHART COMPANY - Open Sun, 12 to 2pmNew
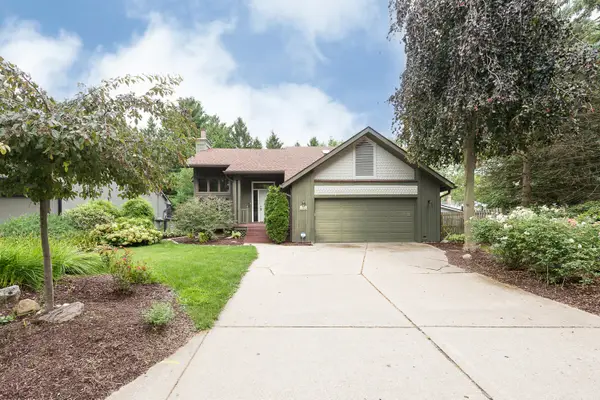 $574,900Active3 beds 3 baths1,970 sq. ft.
$574,900Active3 beds 3 baths1,970 sq. ft.2765 Gladstone Avenue, Ann Arbor, MI 48104
MLS# 25040767Listed by: KELLER WILLIAMS ANN ARBOR MRKT - New
 $659,819Active4 beds 4 baths1,887 sq. ft.
$659,819Active4 beds 4 baths1,887 sq. ft.1210 Henry Street, Ann Arbor, MI 48104
MLS# 25040967Listed by: THE CHARLES REINHART COMPANY - New
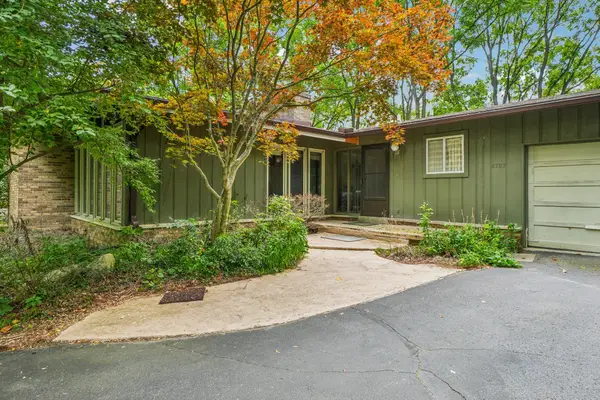 $589,900Active3 beds 3 baths2,861 sq. ft.
$589,900Active3 beds 3 baths2,861 sq. ft.4787 Dawson Drive, Ann Arbor, MI 48103
MLS# 25040845Listed by: BROOKSTONE, REALTORS 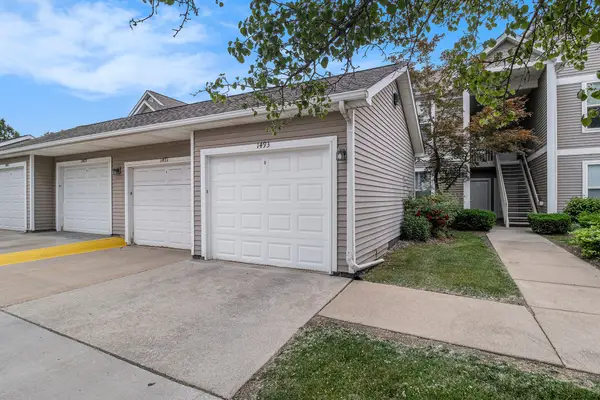 $285,000Active2 beds 2 baths1,409 sq. ft.
$285,000Active2 beds 2 baths1,409 sq. ft.1493 Fox Pointe Circle, Ann Arbor, MI 48108
MLS# 25031439Listed by: THE CHARLES REINHART COMPANY- New
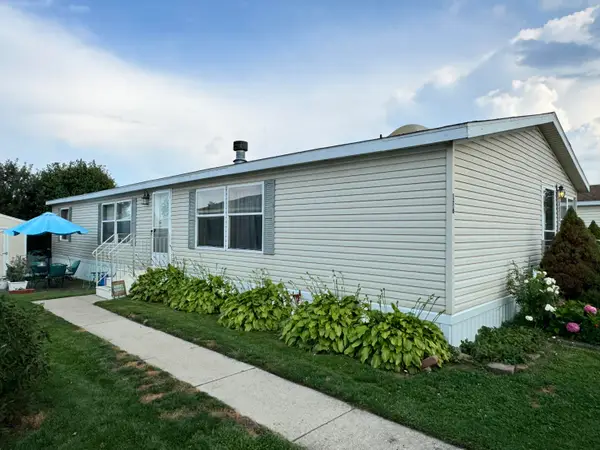 $98,900Active4 beds 2 baths1,500 sq. ft.
$98,900Active4 beds 2 baths1,500 sq. ft.2835 S Wagner #176, Ann Arbor, MI 48103
MLS# 25040556Listed by: CORNERSTONE REAL ESTATE
