2771 Briarcliff Street, Ann Arbor, MI 48105
Local realty services provided by:Better Homes and Gardens Real Estate Connections
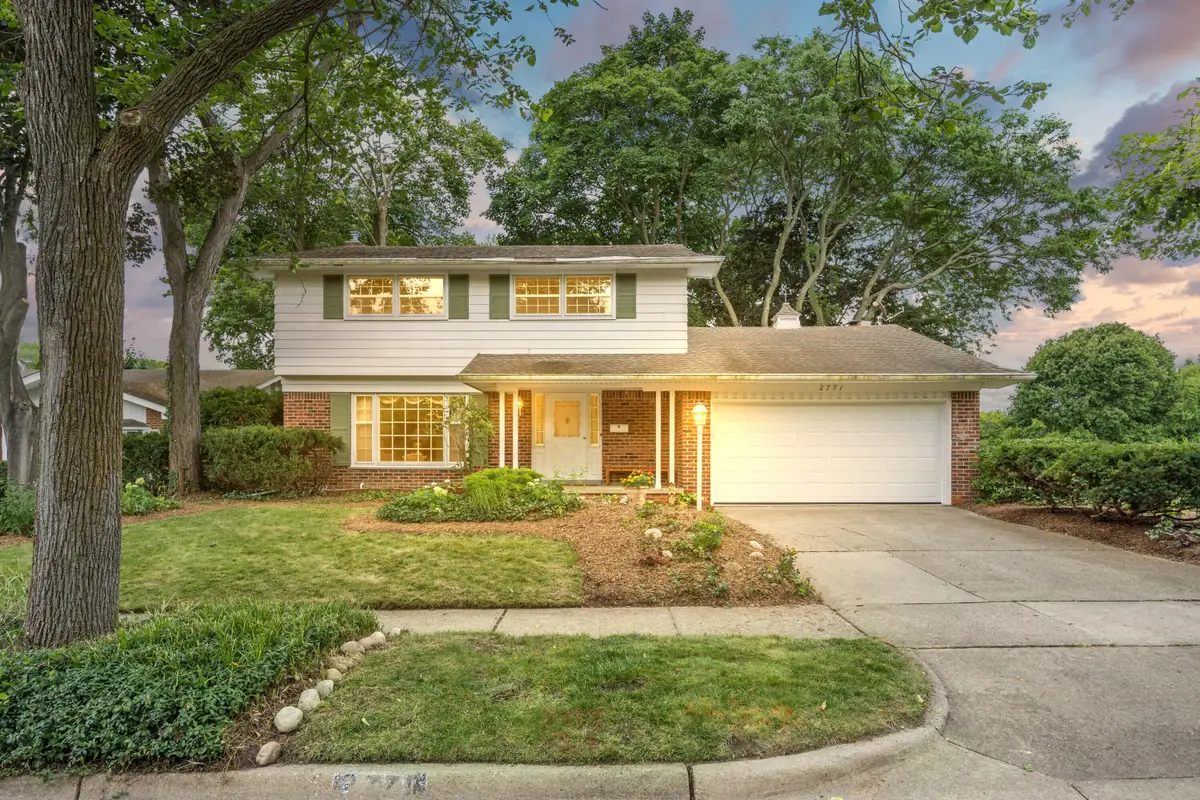
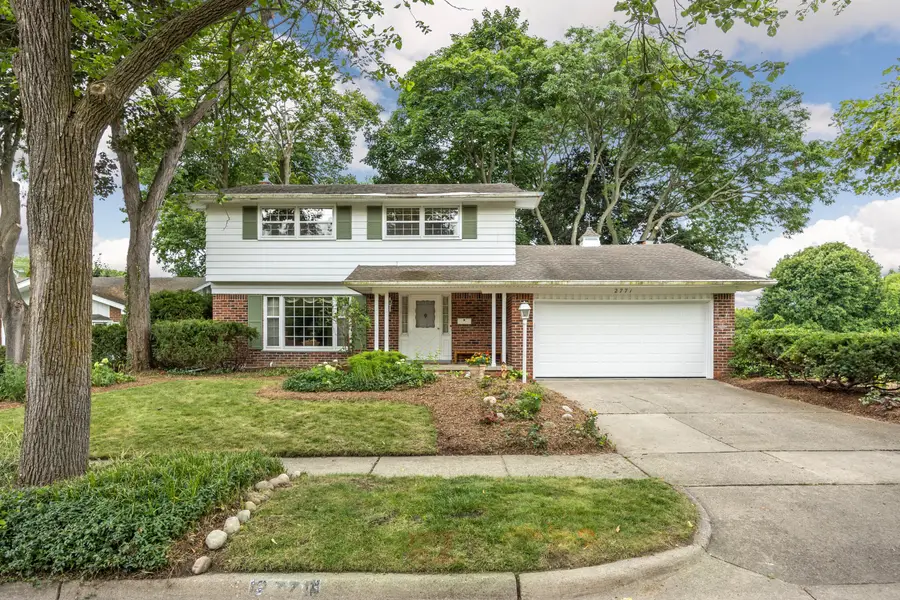
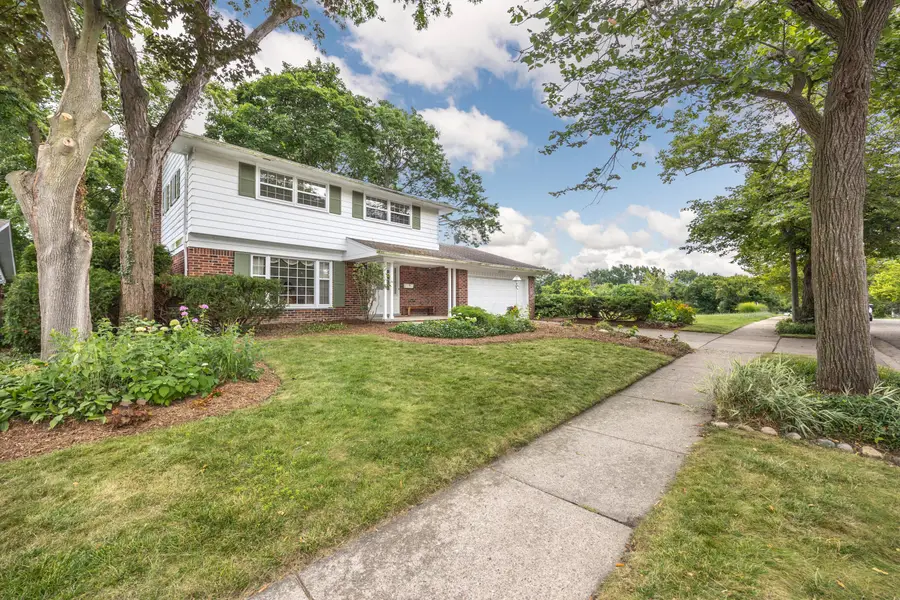
2771 Briarcliff Street,Ann Arbor, MI 48105
$549,900
- 4 Beds
- 3 Baths
- 1,995 sq. ft.
- Single family
- Active
Listed by:richard taylor
Office:the charles reinhart company
MLS#:25037434
Source:MI_GRAR
Price summary
- Price:$549,900
- Price per sq. ft.:$275.64
About this home
Open Sunday August 10 from 2-4pm. Welcome to one of the most iconic homes in the Bromley neighborhood! This glorious 2 story home is located immediately next to Bromley Park ensuring peaceful views for years to come! This statuesque home has 1,995' above grade, 4 bedrooms, a primary suite, 2.5 bathrooms and is situated on over a quarter acre. Perhaps the most coveted and precious treasures of this home are the expansive rose and perennial gardens surrounding this home. Upon entry, you'll be greeted with a large foyer which leads to the formal living room with large windows overlooking the neighborhood. The formal dining room is perfect for large gatherings, and the kitchen has plenty of cabinet space for the chef in the family. The family room has a fireplace with a door wall leading to the backyard patio and rose gardens. There's hardwood flooring under the stairway carpeting and the upstairs hallways and bedrooms. There's brand new lighting throughout much of the home, a brand new electrical panel and new gutters to be installed in August! Other features include a 2 car attached garage, a full basement awaiting your finishing touches and freshly maintained landscaping and so much more! All appliances are included.
Home Energy Score of 2. Download report at stream.a2gov.org.
Contact an agent
Home facts
- Year built:1966
- Listing Id #:25037434
- Added:11 day(s) ago
- Updated:August 14, 2025 at 05:06 PM
Rooms and interior
- Bedrooms:4
- Total bathrooms:3
- Full bathrooms:2
- Half bathrooms:1
- Living area:1,995 sq. ft.
Heating and cooling
- Heating:Forced Air
Structure and exterior
- Year built:1966
- Building area:1,995 sq. ft.
- Lot area:0.26 Acres
Schools
- High school:Huron High School
- Middle school:Clague Middle School
- Elementary school:Thurston Elementary School
Utilities
- Water:Public
Finances and disclosures
- Price:$549,900
- Price per sq. ft.:$275.64
- Tax amount:$7,272 (2025)
New listings near 2771 Briarcliff Street
- Open Sun, 1:30 to 3:30pmNew
 $174,000Active2 beds 1 baths961 sq. ft.
$174,000Active2 beds 1 baths961 sq. ft.3007 Williamsburg Road, Ann Arbor, MI 48108
MLS# 25041214Listed by: REAL ESTATE ONE INC - Open Sun, 1 to 3pmNew
 $339,800Active2 beds 3 baths1,148 sq. ft.
$339,800Active2 beds 3 baths1,148 sq. ft.3051 Barclay Way, Ann Arbor, MI 48105
MLS# 25041170Listed by: REAL BROKER ANN ARBOR - Open Sun, 1 to 3pmNew
 $330,000Active2 beds 2 baths1,120 sq. ft.
$330,000Active2 beds 2 baths1,120 sq. ft.3010 Barclay Way, Ann Arbor, MI 48105
MLS# 25041203Listed by: THE CHARLES REINHART COMPANY - New
 $195,000Active2 beds 1 baths695 sq. ft.
$195,000Active2 beds 1 baths695 sq. ft.2832 Pittsfield Boulevard #139, Ann Arbor, MI 48104
MLS# 25041204Listed by: KEY REALTY ONE LLC - New
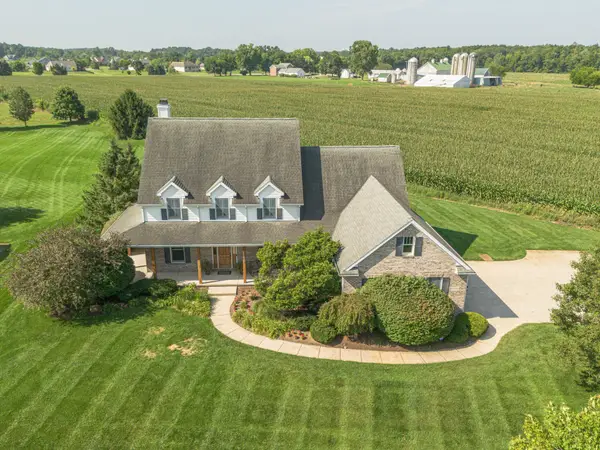 $969,000Active5 beds 6 baths5,251 sq. ft.
$969,000Active5 beds 6 baths5,251 sq. ft.2570 Andrew Thomas Trail, Ann Arbor, MI 48103
MLS# 25040669Listed by: THE CHARLES REINHART COMPANY - Open Sun, 12 to 2pmNew
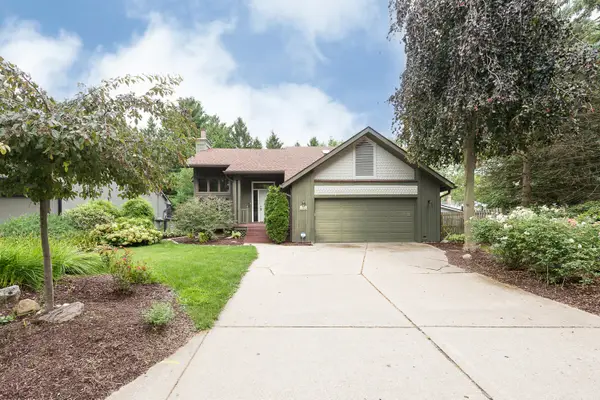 $574,900Active3 beds 3 baths1,970 sq. ft.
$574,900Active3 beds 3 baths1,970 sq. ft.2765 Gladstone Avenue, Ann Arbor, MI 48104
MLS# 25040767Listed by: KELLER WILLIAMS ANN ARBOR MRKT - New
 $659,819Active4 beds 4 baths1,887 sq. ft.
$659,819Active4 beds 4 baths1,887 sq. ft.1210 Henry Street, Ann Arbor, MI 48104
MLS# 25040967Listed by: THE CHARLES REINHART COMPANY - New
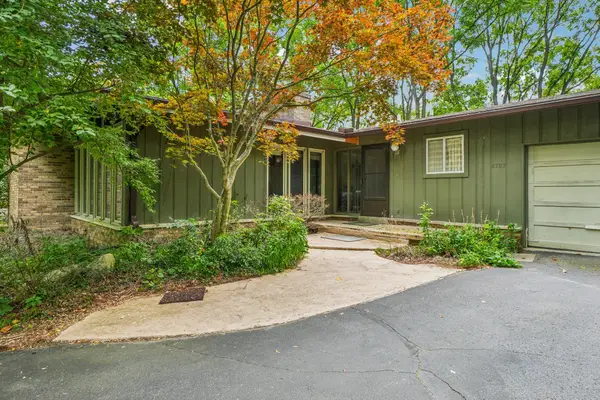 $589,900Active3 beds 3 baths2,861 sq. ft.
$589,900Active3 beds 3 baths2,861 sq. ft.4787 Dawson Drive, Ann Arbor, MI 48103
MLS# 25040845Listed by: BROOKSTONE, REALTORS 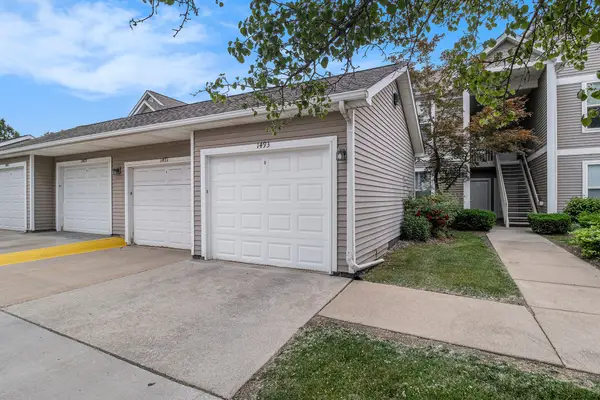 $285,000Active2 beds 2 baths1,409 sq. ft.
$285,000Active2 beds 2 baths1,409 sq. ft.1493 Fox Pointe Circle, Ann Arbor, MI 48108
MLS# 25031439Listed by: THE CHARLES REINHART COMPANY- New
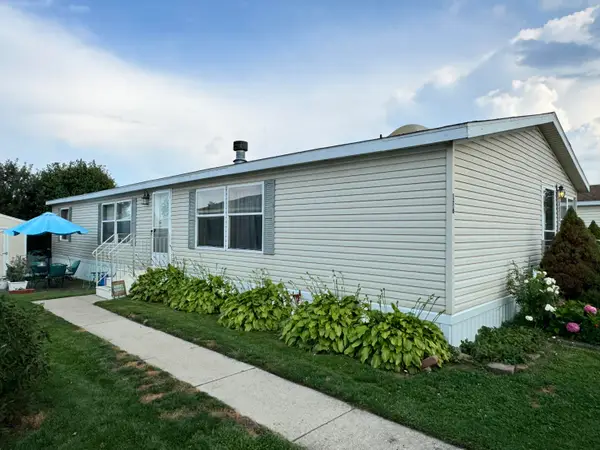 $98,900Active4 beds 2 baths1,500 sq. ft.
$98,900Active4 beds 2 baths1,500 sq. ft.2835 S Wagner #176, Ann Arbor, MI 48103
MLS# 25040556Listed by: CORNERSTONE REAL ESTATE
