2808 Barclay Way, Ann Arbor, MI 48105
Local realty services provided by:Better Homes and Gardens Real Estate Connections
2808 Barclay Way,Ann Arbor, MI 48105
$377,000
- 3 Beds
- 3 Baths
- 1,416 sq. ft.
- Condominium
- Active
Upcoming open houses
- Sun, Oct 0511:00 am - 01:00 pm
Listed by:sarah adams
Office:the charles reinhart company
MLS#:25050049
Source:MI_GRAR
Price summary
- Price:$377,000
- Price per sq. ft.:$266.24
- Monthly HOA dues:$279
About this home
This two level, 3 bed 2.5 bath townhouse condo welcomes you to the North side of Ann Arbor. Enjoy wooded views from the back patio and the well laid-out kitchen with breakfast bar and dining area. Laundry is conveniently located on the main floor just off the attached one car garage and powder room, and a spacious living room open to the kitchen/dining area rounds out the first floor. Upstairs, find three spacious bedrooms and two full baths. Updates include a newer water heater (2021), kitchen appliances (2024) and brand new flooring throughout the first floor. Low monthly covers maintenance, water/sewer/trash and community tennis courts, clubhouse, fitness center, and playground. Acreage with walking trails are adjacent to the community, making it easy to enjoy the outdoors without sacrificing convenient access to UM, shopping, and highways.
Contact an agent
Home facts
- Year built:1999
- Listing ID #:25050049
- Added:1 day(s) ago
- Updated:October 02, 2025 at 11:23 AM
Rooms and interior
- Bedrooms:3
- Total bathrooms:3
- Full bathrooms:2
- Half bathrooms:1
- Living area:1,416 sq. ft.
Heating and cooling
- Heating:Forced Air
Structure and exterior
- Year built:1999
- Building area:1,416 sq. ft.
Schools
- High school:Huron High School
- Middle school:Clague Middle School
- Elementary school:Thurston Elementary School
Utilities
- Water:Public
Finances and disclosures
- Price:$377,000
- Price per sq. ft.:$266.24
- Tax amount:$7,437 (2025)
New listings near 2808 Barclay Way
- Open Sun, 1 to 4pmNew
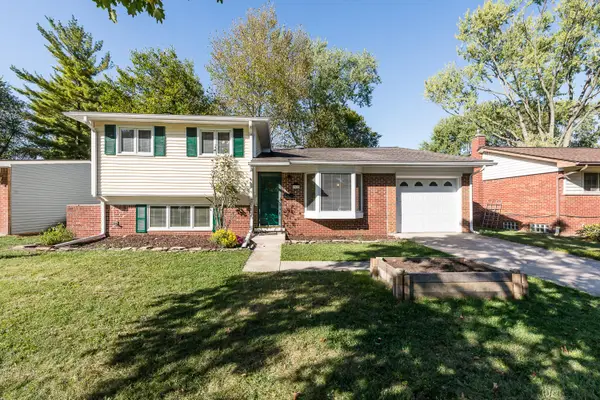 $398,000Active3 beds 2 baths1,831 sq. ft.
$398,000Active3 beds 2 baths1,831 sq. ft.2929 Verle Avenue, Ann Arbor, MI 48108
MLS# 25050645Listed by: THE CHARLES REINHART COMPANY - New
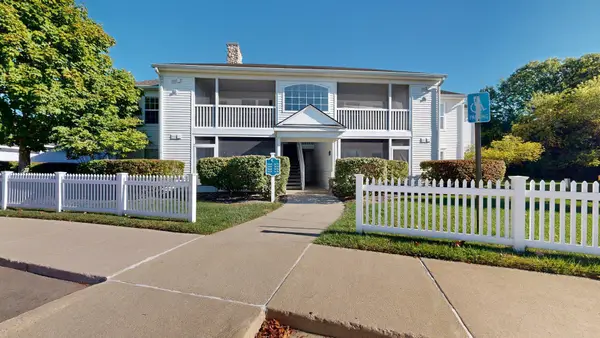 $335,000Active3 beds 2 baths1,236 sq. ft.
$335,000Active3 beds 2 baths1,236 sq. ft.2678 S Knightsbridge Circle, Ann Arbor, MI 48105
MLS# 25050608Listed by: THE CHARLES REINHART COMPANY - Open Sun, 2 to 4pmNew
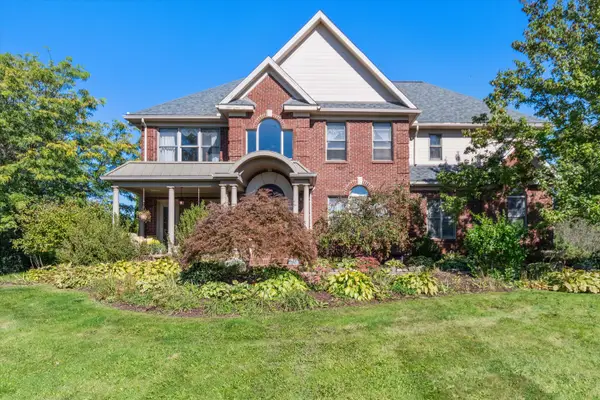 $839,900Active4 beds 5 baths3,357 sq. ft.
$839,900Active4 beds 5 baths3,357 sq. ft.1717 Cedar Lane, Ann Arbor, MI 48105
MLS# 25050560Listed by: REAL ESTATE ONE INC - Open Sun, 1 to 3pmNew
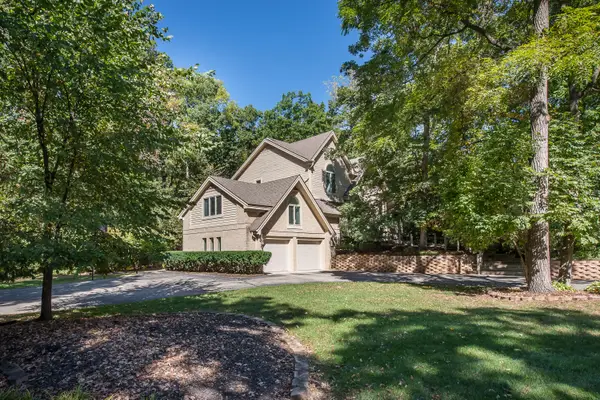 $1,475,000Active5 beds 6 baths6,927 sq. ft.
$1,475,000Active5 beds 6 baths6,927 sq. ft.2925 Exmoor Road, Ann Arbor, MI 48104
MLS# 25050577Listed by: THE CHARLES REINHART COMPANY - Open Sun, 1 to 3pmNew
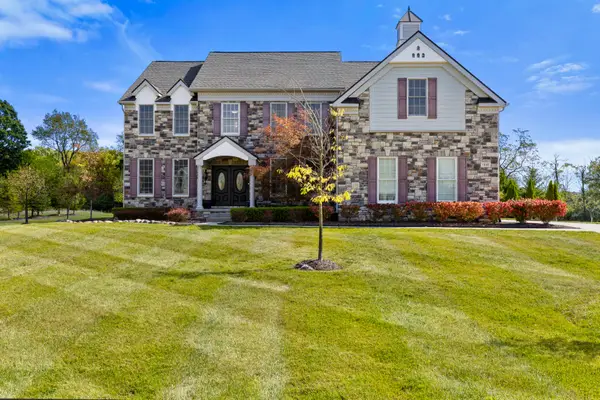 $1,250,000Active5 beds 4 baths4,068 sq. ft.
$1,250,000Active5 beds 4 baths4,068 sq. ft.1840 Tapadera Drive, Ann Arbor, MI 48103
MLS# 25050513Listed by: KELLER WILLIAMS ANN ARBOR MRKT - Open Thu, 4 to 7pmNew
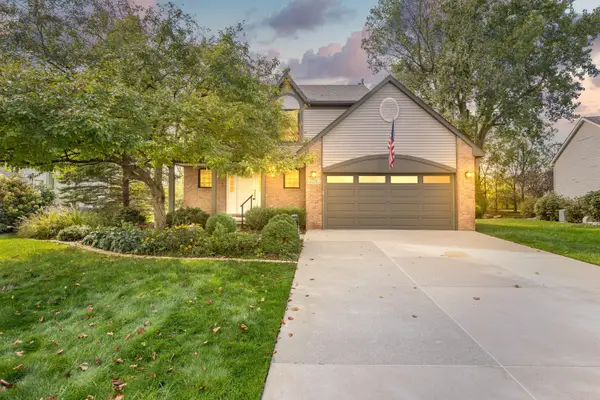 $585,000Active3 beds 3 baths2,236 sq. ft.
$585,000Active3 beds 3 baths2,236 sq. ft.2736 Mystic Drive, Ann Arbor, MI 48103
MLS# 25049736Listed by: THE CHARLES REINHART COMPANY - New
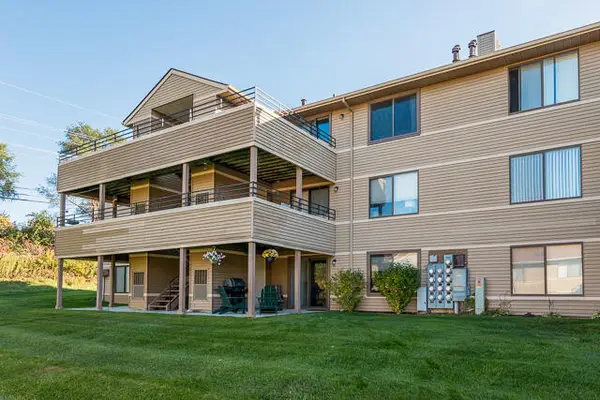 $239,000Active2 beds 2 baths983 sq. ft.
$239,000Active2 beds 2 baths983 sq. ft.275 Briarcrest Drive #185, Ann Arbor, MI 48104
MLS# 25049897Listed by: THE CHARLES REINHART COMPANY - Open Thu, 4 to 6pmNew
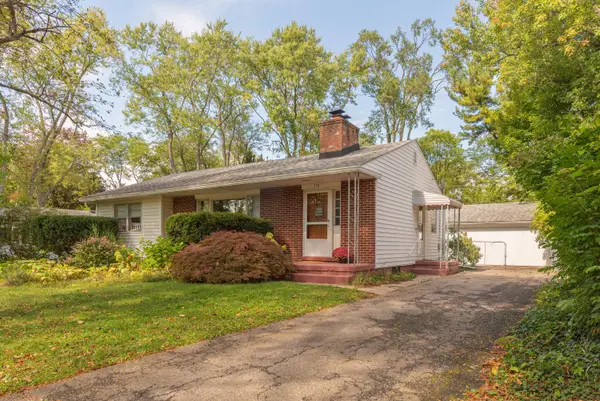 $400,000Active3 beds 1 baths1,279 sq. ft.
$400,000Active3 beds 1 baths1,279 sq. ft.715 Northside Avenue, Ann Arbor, MI 48105
MLS# 25049914Listed by: KELLER WILLIAMS ANN ARBOR MRKT - Open Sat, 1 to 3pmNew
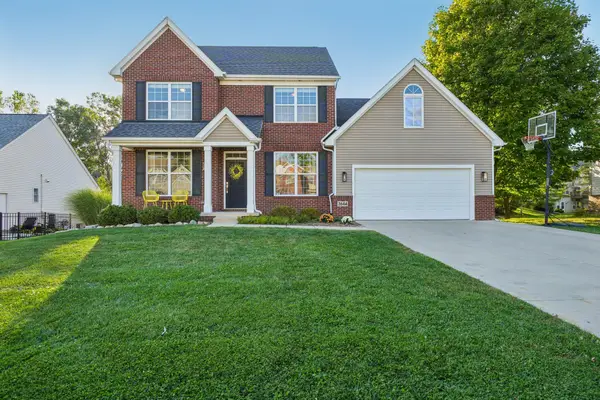 $675,000Active4 beds 4 baths2,544 sq. ft.
$675,000Active4 beds 4 baths2,544 sq. ft.3644 Burnham Road, Ann Arbor, MI 48108
MLS# 25050152Listed by: HOWARD HANNA REAL ESTATE
