2929 Verle Avenue, Ann Arbor, MI 48108
Local realty services provided by:Better Homes and Gardens Real Estate Connections
2929 Verle Avenue,Ann Arbor, MI 48108
$398,000
- 3 Beds
- 2 Baths
- 1,831 sq. ft.
- Single family
- Active
Listed by: jean wedemeyer
Office: the charles reinhart company
MLS#:25050645
Source:MI_GRAR
Price summary
- Price:$398,000
- Price per sq. ft.:$217.37
About this home
An open floor plan, great kitchen, and bright gathering space are the hallmarks of this 1831 SF home. Enter to a living room with updated flooring and Pella windows with built-in blinds. The spacious kitchen has plentiful storage and counter space, gas range, double oven, Bosch dishwasher, and a Solatube skylight. Adjoining this, a lovely window-lined family room with vaulted ceiling and skylights, with doors out to a deck and private fenced backyard. Off this space, a bonus room with tile floor which would make a great office, den or mudroom and leads to the garage. Upstairs, 3 bedrooms with hardwood floors & Pella Windows share a full bath with a Solatube skylight. On the lower level find a family room with newer carpet, half bath, laundry with walk-out access to the back yard, utility sink, and storage. 1 car attached garage. Many updates. An easy walk to 81 acre Mary Beth Doyle Park walking trails and Pilgrim Park. Home Energy Score of 5 Download report at stream.a2gov.org
Contact an agent
Home facts
- Year built:1961
- Listing ID #:25050645
- Added:53 day(s) ago
- Updated:November 25, 2025 at 08:44 AM
Rooms and interior
- Bedrooms:3
- Total bathrooms:2
- Full bathrooms:1
- Half bathrooms:1
- Living area:1,831 sq. ft.
Heating and cooling
- Heating:Forced Air
Structure and exterior
- Year built:1961
- Building area:1,831 sq. ft.
- Lot area:0.17 Acres
Schools
- High school:Huron High School
- Middle school:Scarlett Middle School
- Elementary school:Mary D. Mitchell Elementary School
Utilities
- Water:Public
Finances and disclosures
- Price:$398,000
- Price per sq. ft.:$217.37
- Tax amount:$6,884 (2025)
New listings near 2929 Verle Avenue
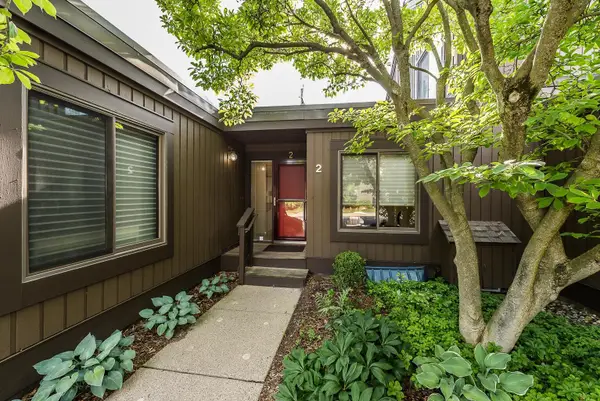 $440,000Pending3 beds 2 baths1,628 sq. ft.
$440,000Pending3 beds 2 baths1,628 sq. ft.2 Haverhill Court, Ann Arbor, MI 48105
MLS# 25059663Listed by: THE CHARLES REINHART COMPANY- New
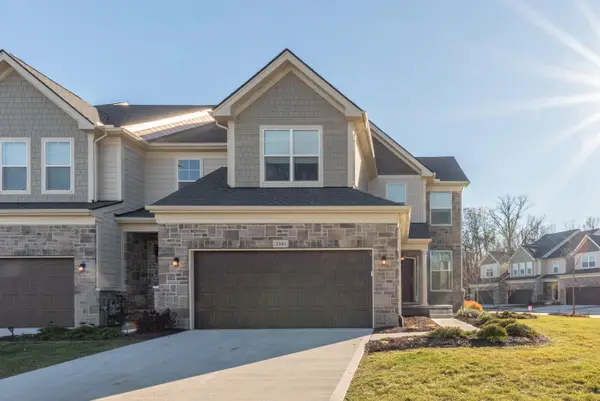 $660,000Active3 beds 3 baths2,427 sq. ft.
$660,000Active3 beds 3 baths2,427 sq. ft.3341 Roseford Boulevard, Ann Arbor, MI 48105
MLS# 25059080Listed by: THE CHARLES REINHART COMPANY - New
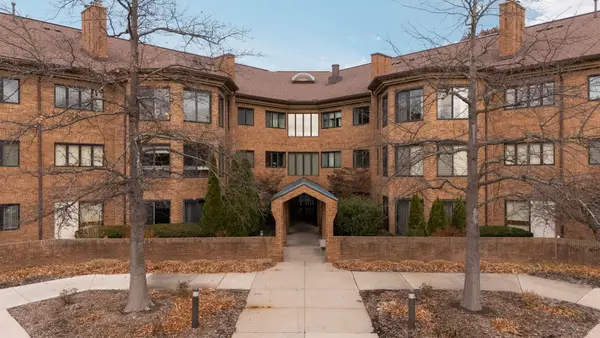 $415,000Active2 beds 2 baths1,656 sq. ft.
$415,000Active2 beds 2 baths1,656 sq. ft.2125 Nature Cove Court #108, Ann Arbor, MI 48104
MLS# 25059539Listed by: HOWARD HANNA REAL ESTATE - Open Sun, 11am to 1pmNew
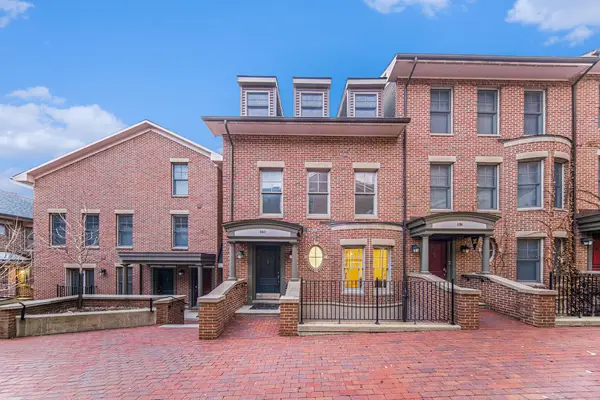 $995,000Active3 beds 3 baths2,466 sq. ft.
$995,000Active3 beds 3 baths2,466 sq. ft.140 Ashley Mews Drive, Ann Arbor, MI 48104
MLS# 25059510Listed by: SAVARINO PROPERTIES INC - New
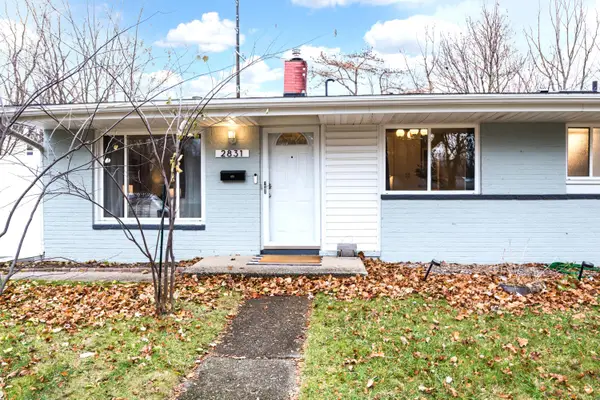 $384,000Active3 beds 1 baths990 sq. ft.
$384,000Active3 beds 1 baths990 sq. ft.2831 Canterbury Road, Ann Arbor, MI 48104
MLS# 25059452Listed by: THE CHARLES REINHART COMPANY - New
 $299,000Active3 beds 2 baths1,319 sq. ft.
$299,000Active3 beds 2 baths1,319 sq. ft.1261 Joyce Lane, Ann Arbor, MI 48103
MLS# 25059408Listed by: HOWARD HANNA REAL ESTATE - New
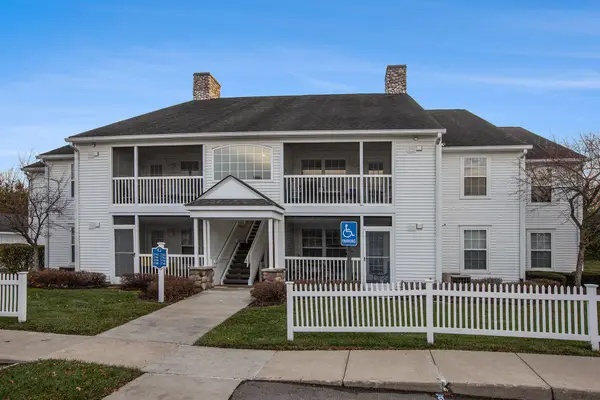 $345,000Active3 beds 2 baths1,236 sq. ft.
$345,000Active3 beds 2 baths1,236 sq. ft.2768 S Knightsbridge Circle, Ann Arbor, MI 48105
MLS# 25059324Listed by: REAL ESTATE ONE INC - New
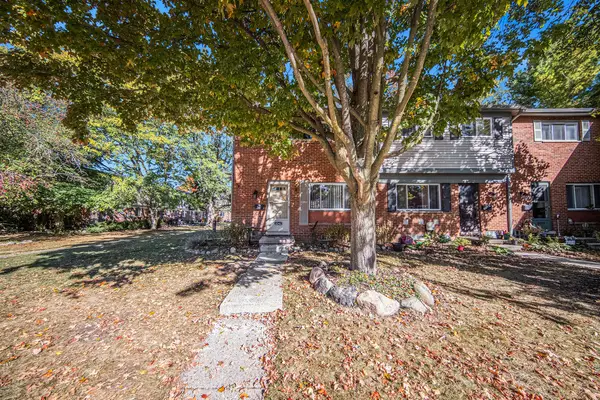 $179,900Active2 beds 1 baths841 sq. ft.
$179,900Active2 beds 1 baths841 sq. ft.3342 Williamsburg Road, Ann Arbor, MI 48108
MLS# 25059272Listed by: SILVER HOUSE SERVICES, LLC - New
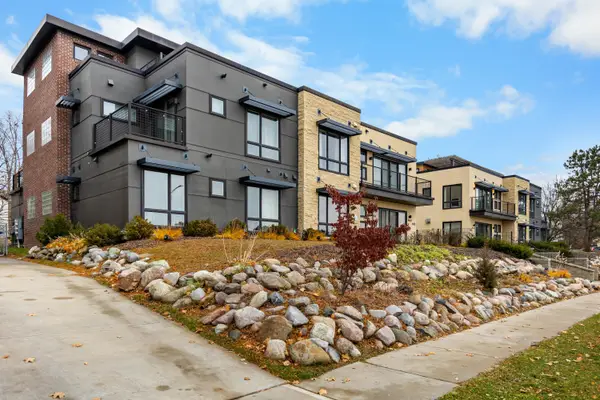 $2,100,000Active-- beds -- baths
$2,100,000Active-- beds -- baths460 W Stadium Boulevard, Ann Arbor, MI 48103
MLS# 25059203Listed by: J KELLER PROPERTIES, LLC - New
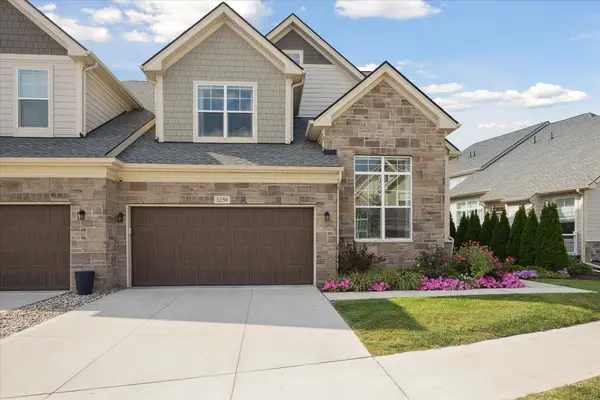 $829,000Active3 beds 4 baths2,663 sq. ft.
$829,000Active3 beds 4 baths2,663 sq. ft.3250 Brackley Drive, Ann Arbor, MI 48105
MLS# 25058606Listed by: KELLER WILLIAMS ANN ARBOR MRKT
