2865 Dillon Drive, Ann Arbor, MI 48105
Local realty services provided by:Better Homes and Gardens Real Estate Connections
Listed by: aleksandr milshteyn, guillermo fleuruqin
Office: real estate one inc
MLS#:25041933
Source:MI_GRAR
Price summary
- Price:$699,000
- Price per sq. ft.:$245.52
- Monthly HOA dues:$72
About this home
Welcome to North Sky, one of Ann Arbor's most sought-after northside neighborhoods! This nearly new contemporary colonial backs to peaceful woods with walking trails, offering both privacy and natural beauty. Step inside from the covered front porch to a striking two-story foyer filled with natural light and elegant wainscoting. The spacious living room features high ceilings, handsome wood floors, a cozy gas fireplace, and sweeping views of the trees beyond. Off the living room are the formal dining room, a bright sunroom wrapped in windows, and the beautiful kitchen. The dining and sunroom spaces are flexible to fit your family's needs - perfect for entertaining, working from home, play space, or relaxing with a book. The chef's kitchen boasts sleek white cabinetry, quartz counters, stainless steel appliances, and a central island with breakfast bar seating. Enjoy your morning coffee or gourmet dinner while watching wildlife out back. The kitchen connects to the mud/laundry room and attached 2-car garage for everyday convenience, and a powder room completes the main level. Upstairs, a loft-style family room offers space to gather surrounded by four generous bedrooms. The massive primary suite includes a tray ceiling, wall of windows, spa-like bath with dual vanity, soaking tub, separate shower, and an oversized walk-in closet. Three additional bedrooms share a hall bath with dual vanity. The walkout basement, with daylight windows and plumbing for a full bath, is ready for your finishing touches. Outside, low-maintenance landscaping with perennials and a sprinkler system make upkeep easy, and the home is ready for your dream deck overlooking the woods. North Sky residents enjoy a neighborhood park and quick access to The Ride bus lines 22 & 63, downtown Ann Arbor, the University of Michigan, and expressways for commuting. This flexible, like-new home combines thoughtful upgrades with room to grow, and it's now ready for its next chapter! Home Energy Score of 5. Download report at osi.a2gov.org/herd.
Contact an agent
Home facts
- Year built:2021
- Listing ID #:25041933
- Added:105 day(s) ago
- Updated:December 02, 2025 at 04:51 PM
Rooms and interior
- Bedrooms:4
- Total bathrooms:3
- Full bathrooms:2
- Half bathrooms:1
- Living area:2,847 sq. ft.
Heating and cooling
- Heating:Forced Air
Structure and exterior
- Year built:2021
- Building area:2,847 sq. ft.
Schools
- High school:Skyline High School
- Middle school:Clague Middle School
- Elementary school:Northside Elementary School
Utilities
- Water:Public
Finances and disclosures
- Price:$699,000
- Price per sq. ft.:$245.52
- Tax amount:$18,106 (2025)
New listings near 2865 Dillon Drive
- New
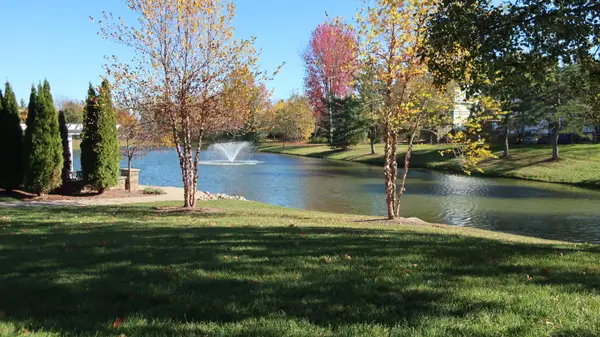 $299,900Active2 beds 2 baths1,376 sq. ft.
$299,900Active2 beds 2 baths1,376 sq. ft.1631 Weatherstone Drive, Ann Arbor, MI 48108
MLS# 25059905Listed by: KELLER WILLIAMS ANN ARBOR MRKT - New
 $699,000Active4 beds 4 baths5,043 sq. ft.
$699,000Active4 beds 4 baths5,043 sq. ft.3680 Miller Road, Ann Arbor, MI 48103
MLS# 25059895Listed by: REMERICA UNITED REALTY - New
 $210,000Active-- beds 1 baths390 sq. ft.
$210,000Active-- beds 1 baths390 sq. ft.555 E William Street #3K, Ann Arbor, MI 48104
MLS# 25059858Listed by: KELLER WILLIAMS ANN ARBOR MRKT - New
 $214,000Active-- beds 1 baths395 sq. ft.
$214,000Active-- beds 1 baths395 sq. ft.555 E William Street #17B, Ann Arbor, MI 48104
MLS# 25059860Listed by: KELLER WILLIAMS ANN ARBOR MRKT - New
 $550,000Active1.28 Acres
$550,000Active1.28 Acres2844 Whippoorwill Lane, Ann Arbor, MI 48103
MLS# 25059776Listed by: HOWARD HANNA REAL ESTATE - New
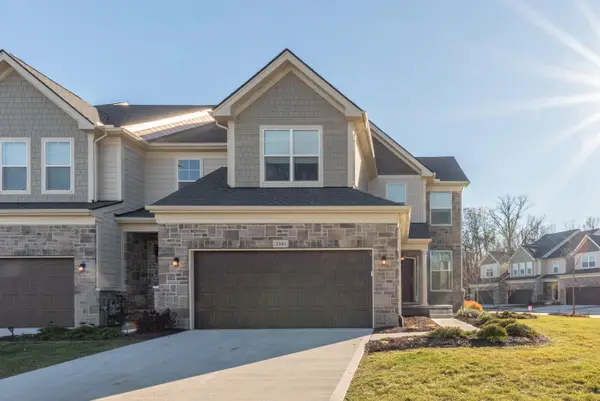 $660,000Active3 beds 3 baths2,427 sq. ft.
$660,000Active3 beds 3 baths2,427 sq. ft.3341 Roseford Boulevard, Ann Arbor, MI 48105
MLS# 25059080Listed by: THE CHARLES REINHART COMPANY 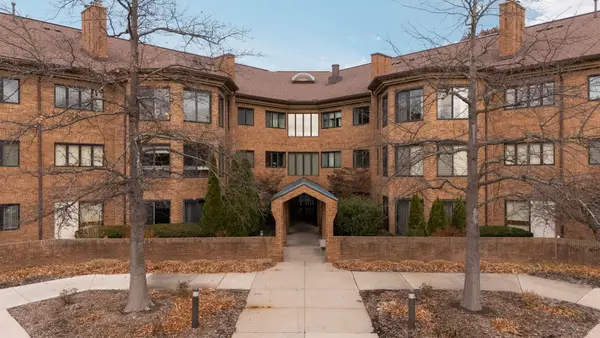 $415,000Pending2 beds 2 baths1,656 sq. ft.
$415,000Pending2 beds 2 baths1,656 sq. ft.2125 Nature Cove Court #108, Ann Arbor, MI 48104
MLS# 25059539Listed by: HOWARD HANNA REAL ESTATE- New
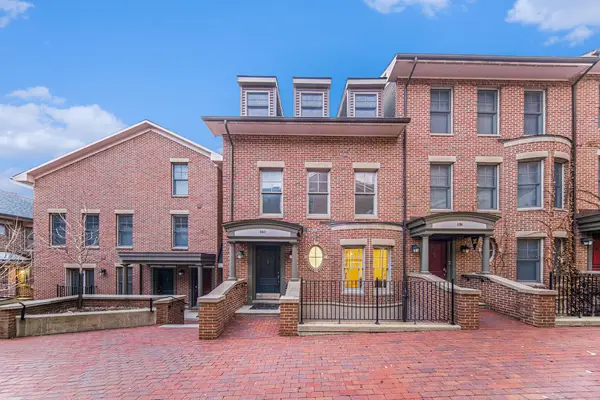 $995,000Active3 beds 3 baths2,466 sq. ft.
$995,000Active3 beds 3 baths2,466 sq. ft.140 Ashley Mews Drive, Ann Arbor, MI 48104
MLS# 25059510Listed by: SAVARINO PROPERTIES INC 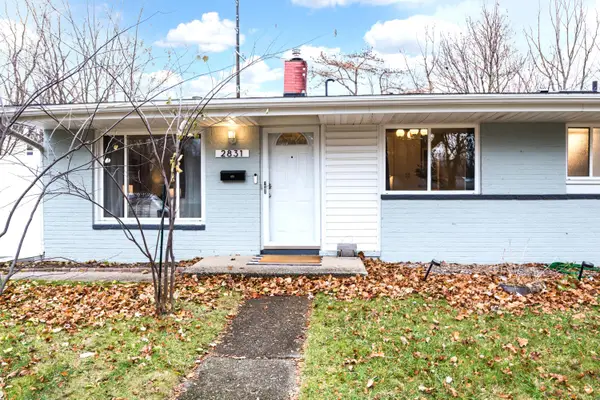 $384,000Active3 beds 1 baths990 sq. ft.
$384,000Active3 beds 1 baths990 sq. ft.2831 Canterbury Road, Ann Arbor, MI 48104
MLS# 25059452Listed by: THE CHARLES REINHART COMPANY $299,000Active3 beds 2 baths1,319 sq. ft.
$299,000Active3 beds 2 baths1,319 sq. ft.1261 Joyce Lane, Ann Arbor, MI 48103
MLS# 25059408Listed by: HOWARD HANNA REAL ESTATE
