2980 Devonshire Road, Ann Arbor, MI 48104
Local realty services provided by:Better Homes and Gardens Real Estate Connections
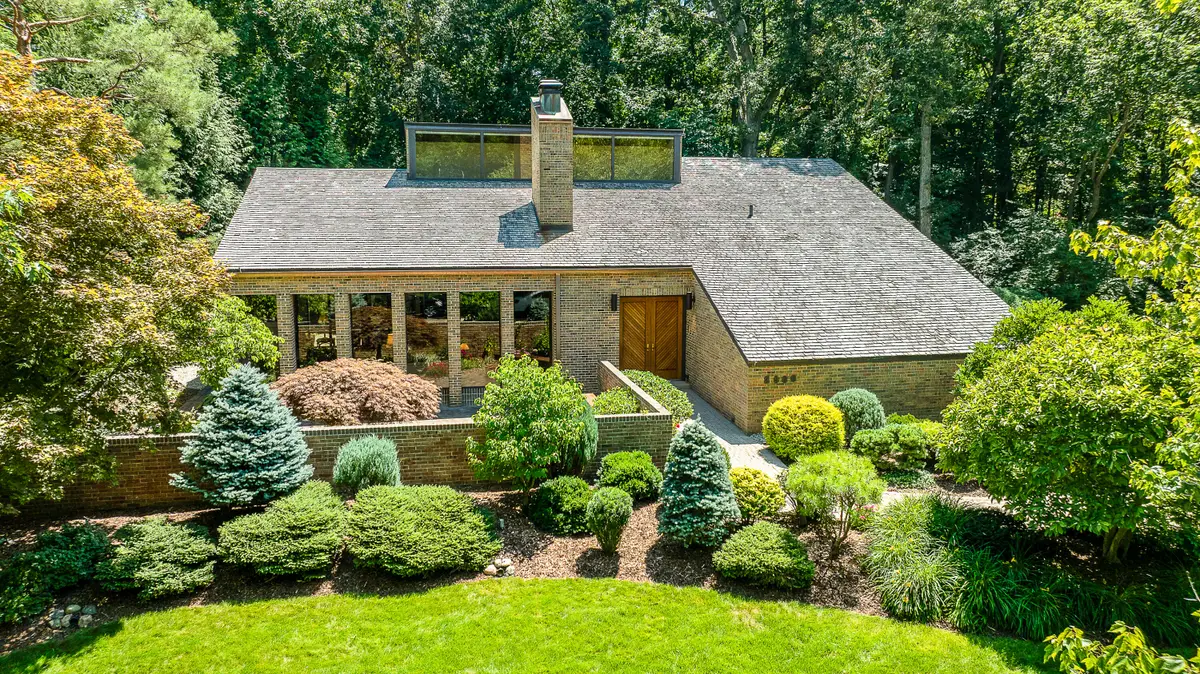
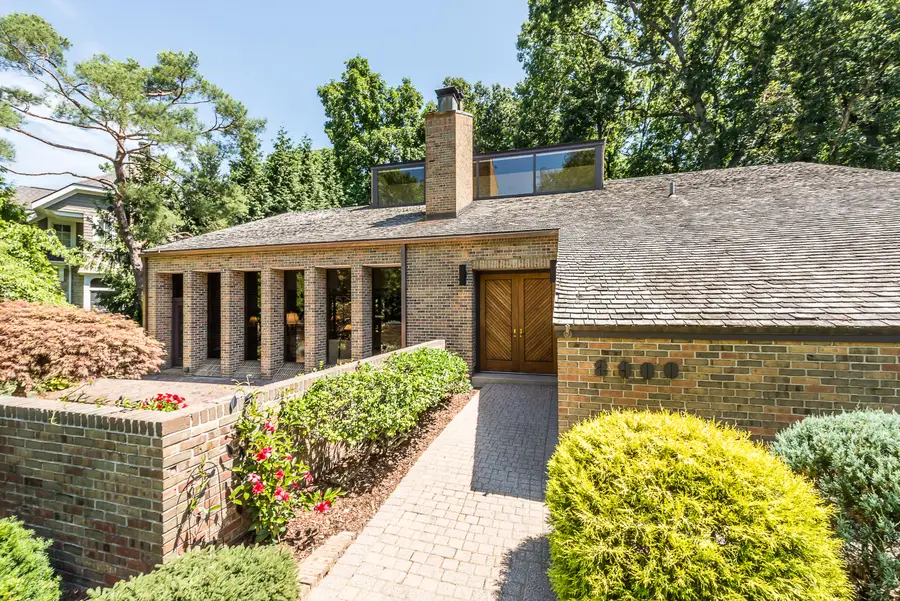
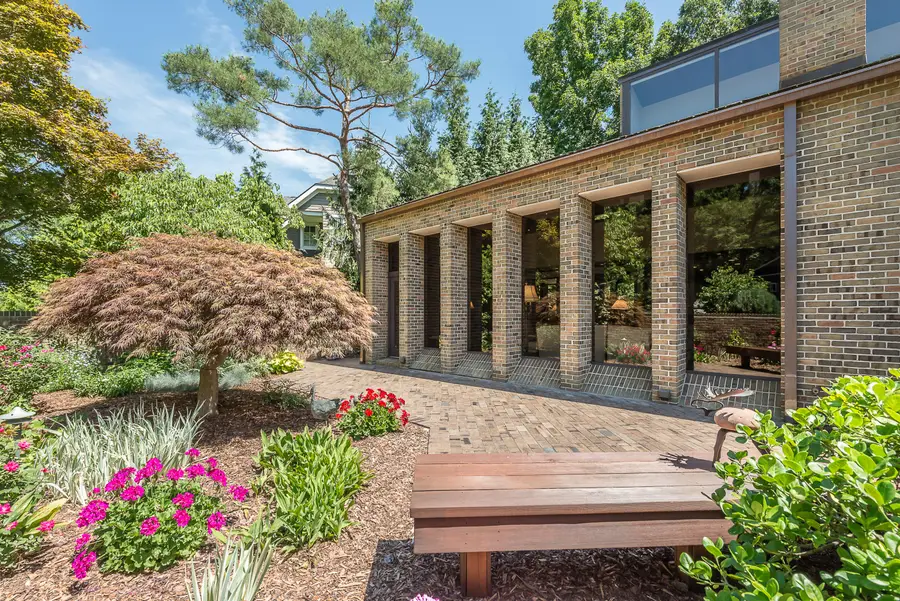
2980 Devonshire Road,Ann Arbor, MI 48104
$1,950,000
- 4 Beds
- 3 Baths
- 4,858 sq. ft.
- Single family
- Active
Listed by:gina walsh
Office:the charles reinhart company
MLS#:25037158
Source:MI_GRAR
Price summary
- Price:$1,950,000
- Price per sq. ft.:$569.68
About this home
Located in one of Ann Arbor's most sought-after neighborhoods, just steps from the Racquet Club, Devonshire Park, & the entrance to Gallup Park, this exquisite contemporary mid-century modern residence offers over 4,800 square feet of beautifully finished living space & a rare blend of iconic design, modern updates, and luxurious amenities. Floor-to-ceiling windows, vaulted rooflines, and tongue and groove ceilings create a striking yet warm atmosphere, with natural light and garden views at every turn, artfully blurring the line between indoors & out. Professionally landscaped & maintained by Stempky Gardens, the lush outdoor setting is a true sanctuary featuring a meandering creek, mature plantings, towering oak & redbud trees, and serene garden vignettes along winding brick pathway inviting quiet reflection and connection with nature. This is mid-century modern living at its finest, timeless, tranquil, and thoughtfully elevated. The layout offers exceptional flexibility with four spacious bedrooms and a generous office ideal for remote work or study. The updated chef's kitchen features new hw floors, high-end appliances & opens to a newly renovated family room with gorgeous hardwood floors and dramatic corner glass windows offering panoramic views of the surrounding gardens. Just beyond, a redwood deck with a retractable awning creates the perfect setting for outdoor dining and entertaining. A large half bath and a well-appointed laundry room with built-in desk and cabinetry add convenience and function to the main level. A true architectural showpiece, the sunken living room is anchored by a floor-to-ceiling brick fireplace and surrounded by soaring ceilings and expansive windows that frame a private landscaped courtyard. Across the hall, the formal dining roombeautifully updatedoverlooks the backyard gardens, while an adjacent screened porch offers a peaceful retreat for morning coffee or evening relaxation. Upstairs, three generous bedrooms await, including a stunning primary suite with vaulted ceilings, dual vanities, a jacuzzi tub, tiled shower, and a large walk-in closet with custom built-ins. Two of the bedrooms open onto a shared balcony with treetop views of the backyard. The large study has built in bookshelves and file cabinet drawers w/ a large picture window overlooking the backyard gardens. The finished LL adds approximately 1,400 square feet of versatile living space, featuring a theater room w/ all new electronics, a new projection TV retractable screen and surround sound system with subwoofer & poker/game area with abundant built-in cabinetry. A spacious fourth bedroom with egress window and full wall-to-wall closetcurrently used as an exercise room completes this finished space. Additional features include a 2.5 car attached garage with epoxy floors, a built-in workstation & large floor to ceiling storage cabinets. Every inch of this home reflects thoughtful design and meticulous careoffering a rare opportunity to enjoy the elegance of mid-century modern architecture seamlessly integrated with the comfort and versatility of modern living. From its iconic design elements and expansive natural views to its flexible layout and exceptional outdoor spaces, this one-of-a-kind residence is a true sanctuaryoffering inspired living in one of Ann Arbor's most desirable neighborhoods.
Contact an agent
Home facts
- Year built:1970
- Listing Id #:25037158
- Added:15 day(s) ago
- Updated:August 14, 2025 at 04:59 PM
Rooms and interior
- Bedrooms:4
- Total bathrooms:3
- Full bathrooms:2
- Half bathrooms:1
- Living area:4,858 sq. ft.
Heating and cooling
- Heating:Forced Air
Structure and exterior
- Year built:1970
- Building area:4,858 sq. ft.
- Lot area:0.57 Acres
Schools
- High school:Huron High School
- Middle school:Tappan Middle School
- Elementary school:Angell Elementary School
Utilities
- Water:Public
Finances and disclosures
- Price:$1,950,000
- Price per sq. ft.:$569.68
- Tax amount:$23,627 (2025)
New listings near 2980 Devonshire Road
- Open Sun, 1:30 to 3:30pmNew
 $174,000Active2 beds 1 baths961 sq. ft.
$174,000Active2 beds 1 baths961 sq. ft.3007 Williamsburg Road, Ann Arbor, MI 48108
MLS# 25041214Listed by: REAL ESTATE ONE INC - Open Sun, 1 to 3pmNew
 $339,800Active2 beds 3 baths1,148 sq. ft.
$339,800Active2 beds 3 baths1,148 sq. ft.3051 Barclay Way, Ann Arbor, MI 48105
MLS# 25041170Listed by: REAL BROKER ANN ARBOR - Open Sun, 1 to 3pmNew
 $330,000Active2 beds 2 baths1,120 sq. ft.
$330,000Active2 beds 2 baths1,120 sq. ft.3010 Barclay Way, Ann Arbor, MI 48105
MLS# 25041203Listed by: THE CHARLES REINHART COMPANY - New
 $195,000Active2 beds 1 baths695 sq. ft.
$195,000Active2 beds 1 baths695 sq. ft.2832 Pittsfield Boulevard #139, Ann Arbor, MI 48104
MLS# 25041204Listed by: KEY REALTY ONE LLC - New
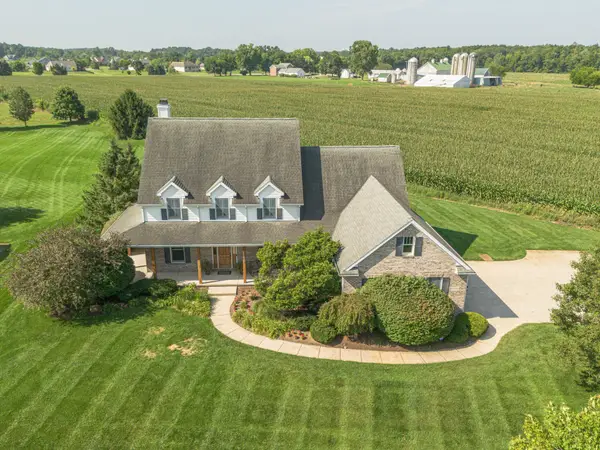 $969,000Active5 beds 6 baths5,251 sq. ft.
$969,000Active5 beds 6 baths5,251 sq. ft.2570 Andrew Thomas Trail, Ann Arbor, MI 48103
MLS# 25040669Listed by: THE CHARLES REINHART COMPANY - Open Sun, 12 to 2pmNew
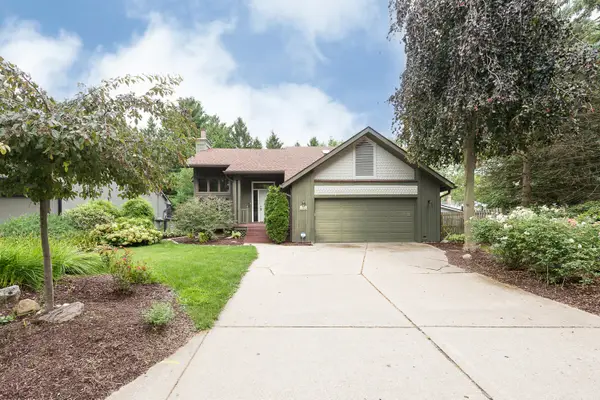 $574,900Active3 beds 3 baths1,970 sq. ft.
$574,900Active3 beds 3 baths1,970 sq. ft.2765 Gladstone Avenue, Ann Arbor, MI 48104
MLS# 25040767Listed by: KELLER WILLIAMS ANN ARBOR MRKT - New
 $659,819Active4 beds 4 baths1,887 sq. ft.
$659,819Active4 beds 4 baths1,887 sq. ft.1210 Henry Street, Ann Arbor, MI 48104
MLS# 25040967Listed by: THE CHARLES REINHART COMPANY - New
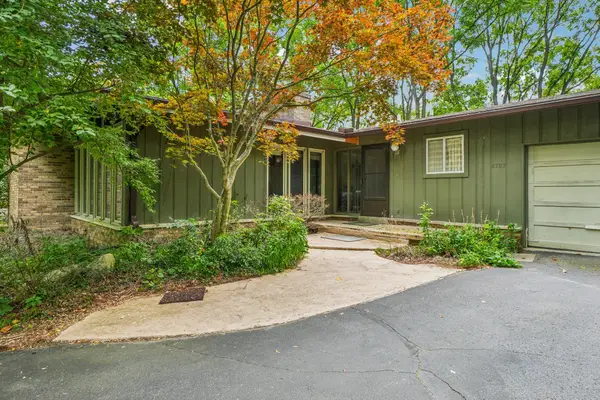 $589,900Active3 beds 3 baths2,861 sq. ft.
$589,900Active3 beds 3 baths2,861 sq. ft.4787 Dawson Drive, Ann Arbor, MI 48103
MLS# 25040845Listed by: BROOKSTONE, REALTORS 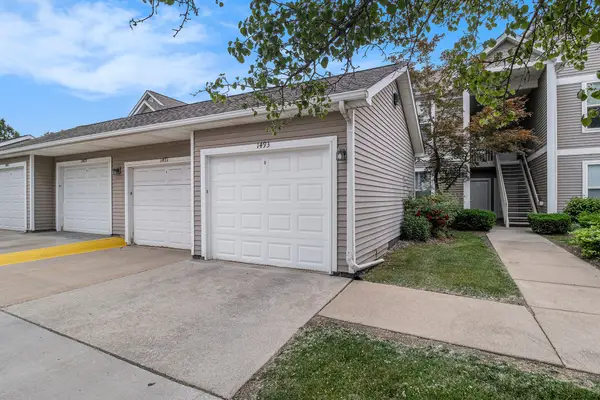 $285,000Active2 beds 2 baths1,409 sq. ft.
$285,000Active2 beds 2 baths1,409 sq. ft.1493 Fox Pointe Circle, Ann Arbor, MI 48108
MLS# 25031439Listed by: THE CHARLES REINHART COMPANY- New
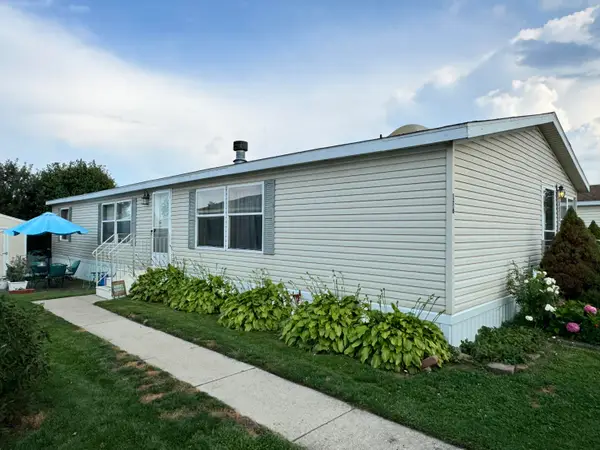 $98,900Active4 beds 2 baths1,500 sq. ft.
$98,900Active4 beds 2 baths1,500 sq. ft.2835 S Wagner #176, Ann Arbor, MI 48103
MLS# 25040556Listed by: CORNERSTONE REAL ESTATE
