3048 N Spurway Drive, Ann Arbor, MI 48105
Local realty services provided by:Better Homes and Gardens Real Estate Connections
3048 N Spurway Drive,Ann Arbor, MI 48105
$845,000
- 3 Beds
- 4 Baths
- 2,684 sq. ft.
- Condominium
- Active
Listed by: nancy bishop
Office: the charles reinhart company
MLS#:25039510
Source:MI_GRAR
Price summary
- Price:$845,000
- Price per sq. ft.:$314.83
- Monthly HOA dues:$520
About this home
North Oaks never looked so good! This exceptional end-unit Villa w/ a premier wooded location is as pristine as the day it was built & is ready for immediate occupancy! With brand new wood floors throughout the first level, this desired Brandeis floor plan features soaring ceilings, bright spaces & windows galore. It has a chef's kitchen w/ granite, stainless & large center island, & opens to the living room w/ vaulted ceiling & divided-light door to deck. The Primary suite w/ tray ceiling has a perfectly appointed bath. There's also a first-floor office w/ French doors & vaulted ceiling! Upstairs are two additional bedrooms w/ attached baths, & a loft area. The walk-out lower level is ready to be finished for additional living space. Residents enjoy amenities including club house w/ fitness center & game rooms, & outdoor lap & wading pools. Its location is minutes to U of M North Campus, U of M & VA Hospitals & Domino's Farms. Home Energy Score of 7. Find report at stream.a2gov.org.
Contact an agent
Home facts
- Year built:2019
- Listing ID #:25039510
- Added:110 day(s) ago
- Updated:November 25, 2025 at 08:27 AM
Rooms and interior
- Bedrooms:3
- Total bathrooms:4
- Full bathrooms:3
- Half bathrooms:1
- Living area:2,684 sq. ft.
Heating and cooling
- Heating:Forced Air
Structure and exterior
- Year built:2019
- Building area:2,684 sq. ft.
Schools
- High school:Skyline High School
- Middle school:Clague Middle School
- Elementary school:Logan Elementary School
Utilities
- Water:Public
Finances and disclosures
- Price:$845,000
- Price per sq. ft.:$314.83
- Tax amount:$21,191 (2025)
New listings near 3048 N Spurway Drive
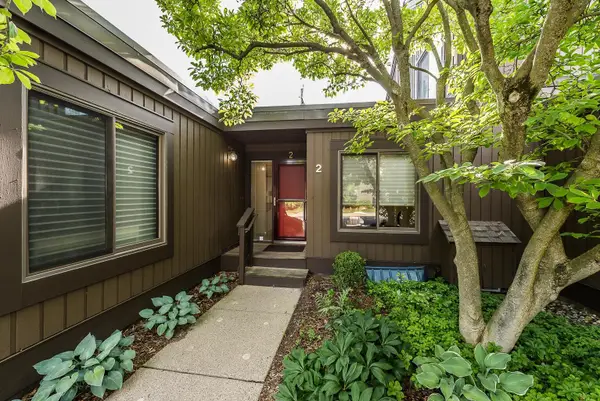 $440,000Pending3 beds 2 baths1,628 sq. ft.
$440,000Pending3 beds 2 baths1,628 sq. ft.2 Haverhill Court, Ann Arbor, MI 48105
MLS# 25059663Listed by: THE CHARLES REINHART COMPANY- New
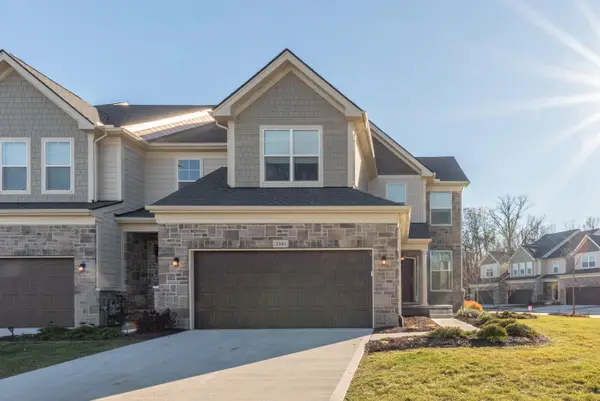 $660,000Active3 beds 3 baths2,427 sq. ft.
$660,000Active3 beds 3 baths2,427 sq. ft.3341 Roseford Boulevard, Ann Arbor, MI 48105
MLS# 25059080Listed by: THE CHARLES REINHART COMPANY - New
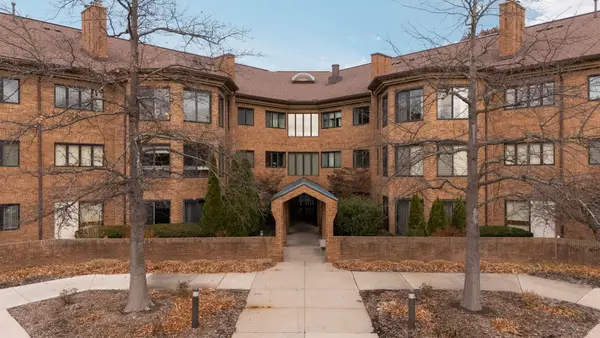 $415,000Active2 beds 2 baths1,656 sq. ft.
$415,000Active2 beds 2 baths1,656 sq. ft.2125 Nature Cove Court #108, Ann Arbor, MI 48104
MLS# 25059539Listed by: HOWARD HANNA REAL ESTATE - Open Sun, 11am to 1pmNew
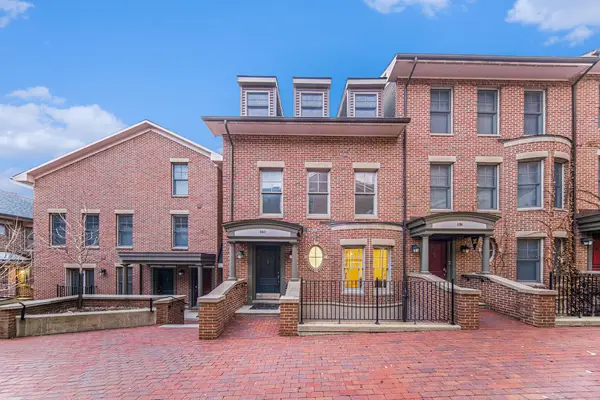 $995,000Active3 beds 3 baths2,466 sq. ft.
$995,000Active3 beds 3 baths2,466 sq. ft.140 Ashley Mews Drive, Ann Arbor, MI 48104
MLS# 25059510Listed by: SAVARINO PROPERTIES INC - New
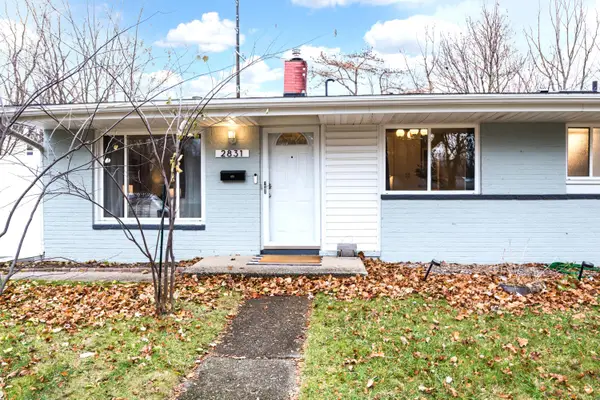 $384,000Active3 beds 1 baths990 sq. ft.
$384,000Active3 beds 1 baths990 sq. ft.2831 Canterbury Road, Ann Arbor, MI 48104
MLS# 25059452Listed by: THE CHARLES REINHART COMPANY - New
 $299,000Active3 beds 2 baths1,319 sq. ft.
$299,000Active3 beds 2 baths1,319 sq. ft.1261 Joyce Lane, Ann Arbor, MI 48103
MLS# 25059408Listed by: HOWARD HANNA REAL ESTATE - New
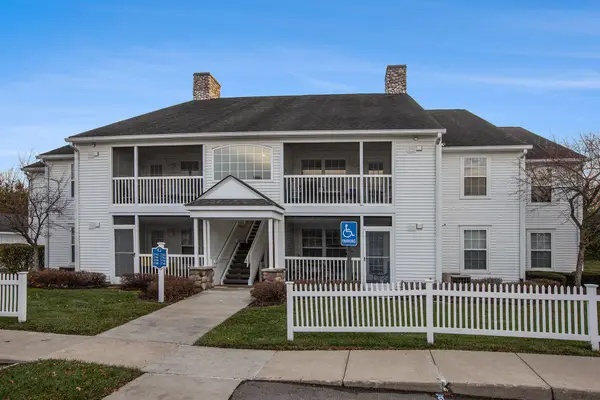 $345,000Active3 beds 2 baths1,236 sq. ft.
$345,000Active3 beds 2 baths1,236 sq. ft.2768 S Knightsbridge Circle, Ann Arbor, MI 48105
MLS# 25059324Listed by: REAL ESTATE ONE INC - New
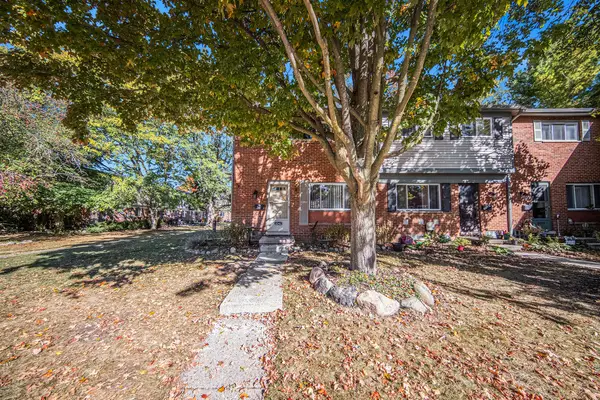 $179,900Active2 beds 1 baths841 sq. ft.
$179,900Active2 beds 1 baths841 sq. ft.3342 Williamsburg Road, Ann Arbor, MI 48108
MLS# 25059272Listed by: SILVER HOUSE SERVICES, LLC - New
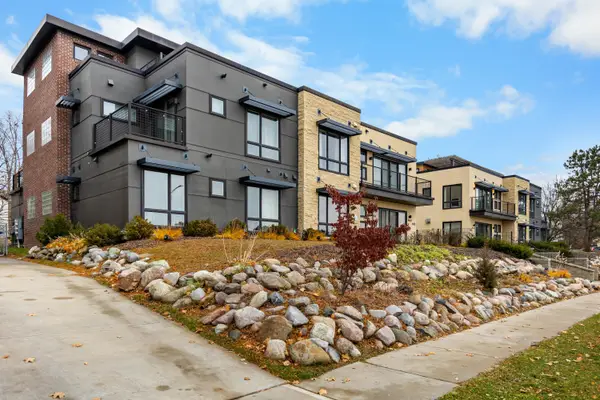 $2,100,000Active-- beds -- baths
$2,100,000Active-- beds -- baths460 W Stadium Boulevard, Ann Arbor, MI 48103
MLS# 25059203Listed by: J KELLER PROPERTIES, LLC - New
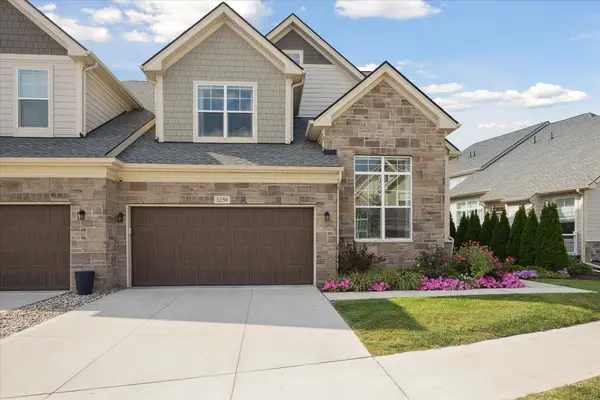 $829,000Active3 beds 4 baths2,663 sq. ft.
$829,000Active3 beds 4 baths2,663 sq. ft.3250 Brackley Drive, Ann Arbor, MI 48105
MLS# 25058606Listed by: KELLER WILLIAMS ANN ARBOR MRKT
