3078 N Spurway Drive, Ann Arbor, MI 48105
Local realty services provided by:Better Homes and Gardens Real Estate Connections
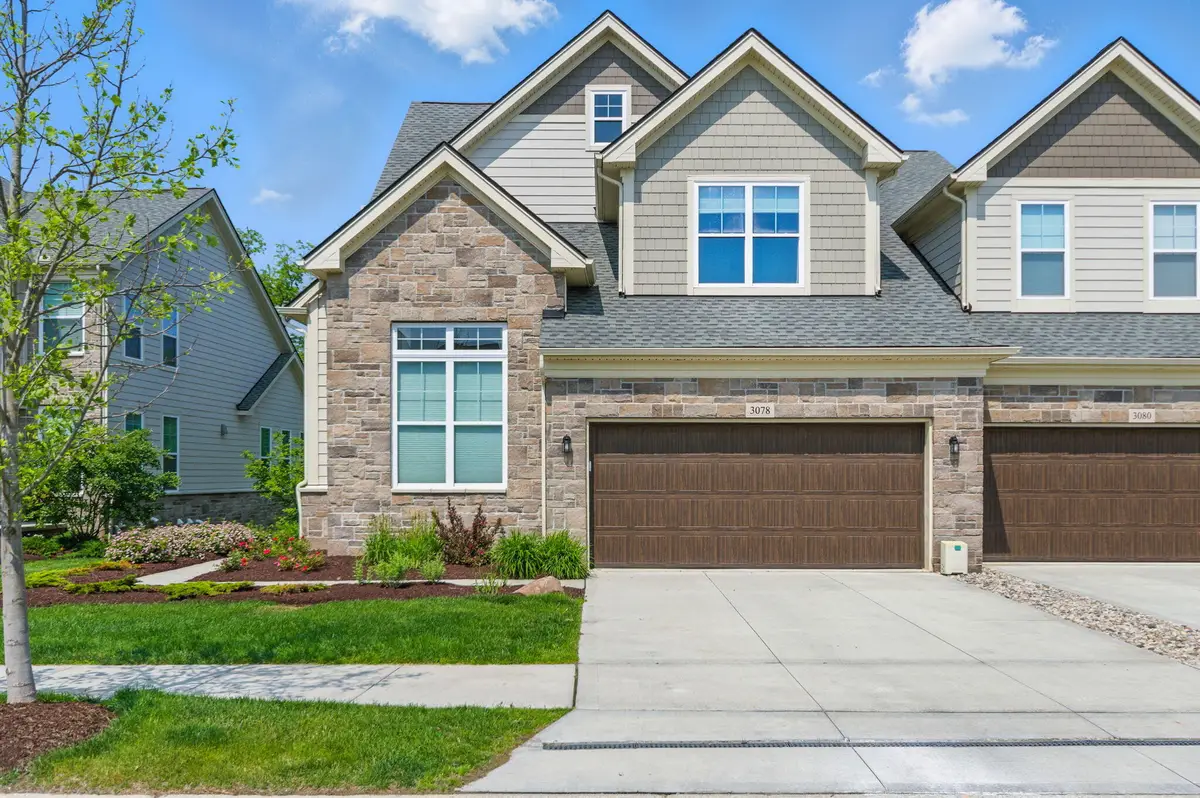
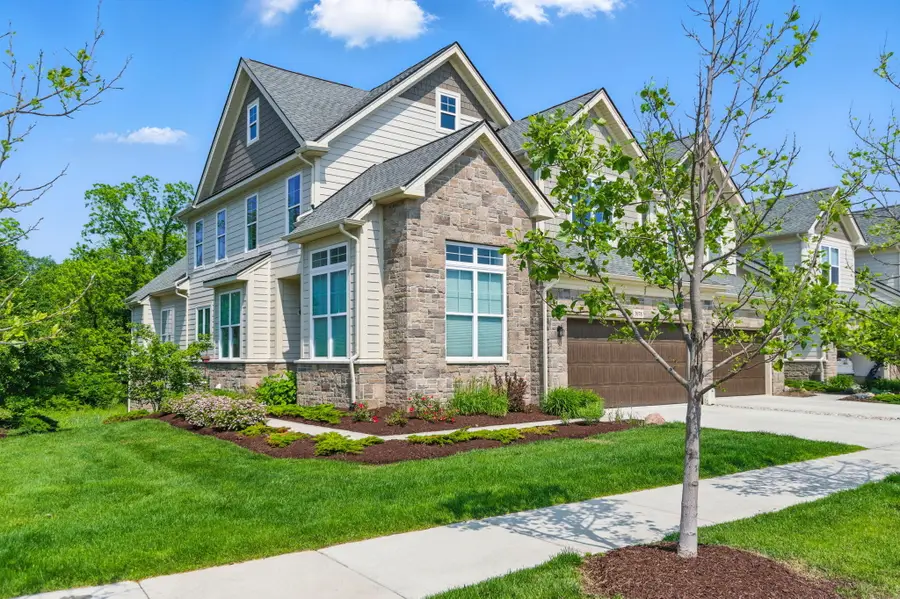
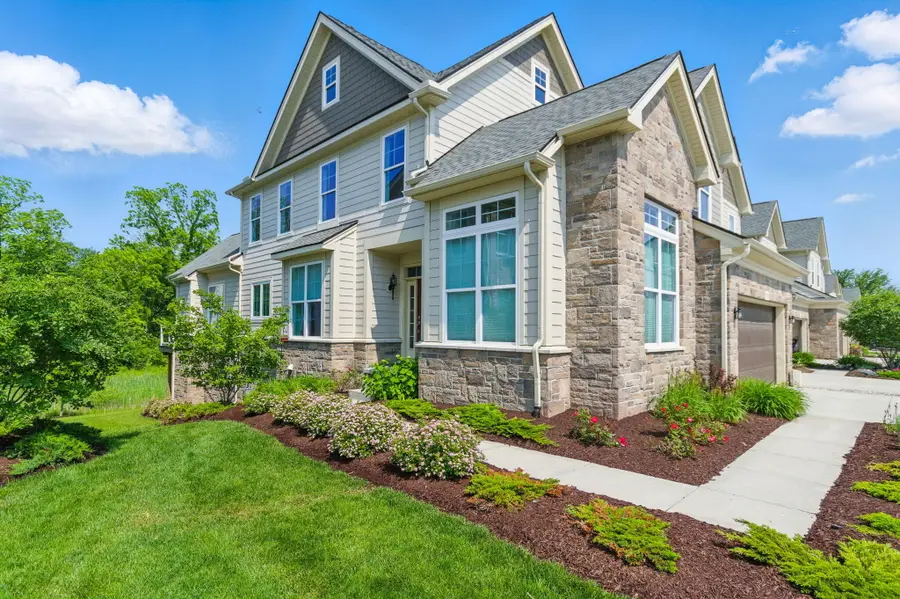
3078 N Spurway Drive,Ann Arbor, MI 48105
$939,900
- 3 Beds
- 3 Baths
- 2,716 sq. ft.
- Condominium
- Pending
Listed by:aleksandr milshteyn
Office:real estate one inc
MLS#:25029559
Source:MI_GRAR
Price summary
- Price:$939,900
- Price per sq. ft.:$346.06
- Monthly HOA dues:$520
About this home
Tucked at the edge of the Buttonbush Nature Area, this stunning end-unit townhome in North Oaks offers the perfect blend of privacy, luxury, and convenience. The sought-after Brandais floorplan features an open, airy layout full of thoughtful upgrades, including a walkout basement, expanded family room, upgraded wood flooring, solid core doors, crown molding, and more. Step through a dramatic two-story foyer into the formal dining room, then continue to the heart of the home - a chef's kitchen equipped with high-end stainless appliances, quartz countertops, and a generous island with breakfast bar seating. The kitchen opens to a vaulted family room with a beamed ceiling and two walls of windows framing serene views of the nature area. Cozy up by the fireplace or step out onto the deck for a peaceful retreat. A sunlit home office sits at the front of the home, highlighted by French doors and a stylish brick accent wall. The main-level primary suite offers a tranquil escape with a tray ceiling, spacious walk-in closet, and a luxe private bath with dual vanities and an oversized shower. A powder room, laundry, and mudroom complete the main level. Upstairs, a versatile loft living space with built-in cabinetry is flanked by two sizable bedrooms - each with walk-in closets - and a shared full bath. The expansive walkout basement, already plumbed for a bathroom and featuring a daylight window, is ready to be transformed into your dream game room, home theater, or guest suite. North Oaks offers a vibrant community lifestyle with walking trails, pools, clubhouse, and fitness center - all minutes from parks, shopping, M-23, UM medical campus, and more. Welcome home! Home Energy Score of 6. Download report at osi.a2gov.org/herd.
Contact an agent
Home facts
- Year built:2019
- Listing Id #:25029559
- Added:56 day(s) ago
- Updated:August 14, 2025 at 07:26 AM
Rooms and interior
- Bedrooms:3
- Total bathrooms:3
- Full bathrooms:2
- Half bathrooms:1
- Living area:2,716 sq. ft.
Heating and cooling
- Heating:Forced Air
Structure and exterior
- Year built:2019
- Building area:2,716 sq. ft.
Schools
- High school:Skyline High School
- Middle school:Clague Middle School
- Elementary school:Logan Elementary School
Utilities
- Water:Public
Finances and disclosures
- Price:$939,900
- Price per sq. ft.:$346.06
- Tax amount:$22,231 (2025)
New listings near 3078 N Spurway Drive
- Open Sun, 1:30 to 3:30pmNew
 $174,000Active2 beds 1 baths961 sq. ft.
$174,000Active2 beds 1 baths961 sq. ft.3007 Williamsburg Road, Ann Arbor, MI 48108
MLS# 25041214Listed by: REAL ESTATE ONE INC - Open Sun, 1 to 3pmNew
 $339,800Active2 beds 3 baths1,148 sq. ft.
$339,800Active2 beds 3 baths1,148 sq. ft.3051 Barclay Way, Ann Arbor, MI 48105
MLS# 25041170Listed by: REAL BROKER ANN ARBOR - Open Sun, 1 to 3pmNew
 $330,000Active2 beds 2 baths1,120 sq. ft.
$330,000Active2 beds 2 baths1,120 sq. ft.3010 Barclay Way, Ann Arbor, MI 48105
MLS# 25041203Listed by: THE CHARLES REINHART COMPANY - New
 $195,000Active2 beds 1 baths695 sq. ft.
$195,000Active2 beds 1 baths695 sq. ft.2832 Pittsfield Boulevard #139, Ann Arbor, MI 48104
MLS# 25041204Listed by: KEY REALTY ONE LLC - New
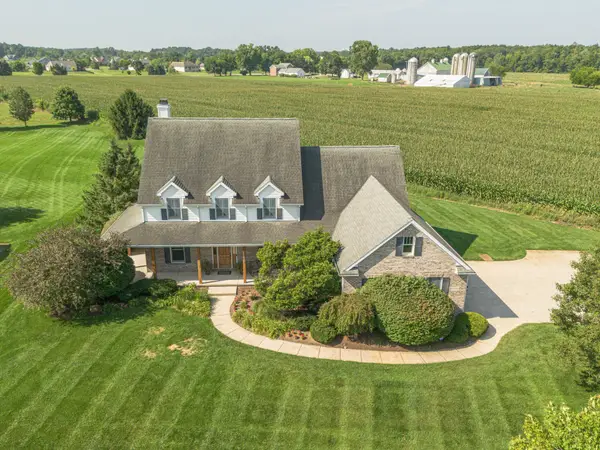 $969,000Active5 beds 6 baths5,251 sq. ft.
$969,000Active5 beds 6 baths5,251 sq. ft.2570 Andrew Thomas Trail, Ann Arbor, MI 48103
MLS# 25040669Listed by: THE CHARLES REINHART COMPANY - Open Sun, 12 to 2pmNew
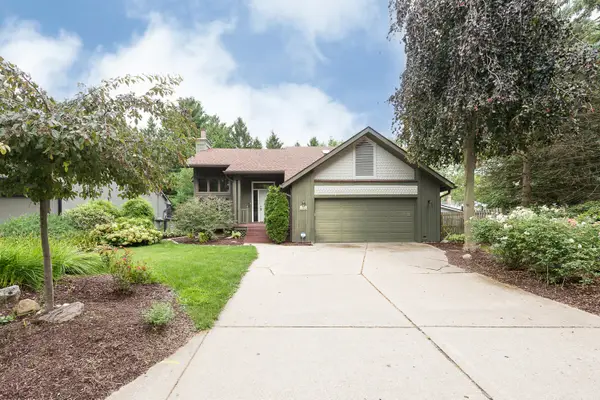 $574,900Active3 beds 3 baths1,970 sq. ft.
$574,900Active3 beds 3 baths1,970 sq. ft.2765 Gladstone Avenue, Ann Arbor, MI 48104
MLS# 25040767Listed by: KELLER WILLIAMS ANN ARBOR MRKT - New
 $659,819Active4 beds 4 baths1,887 sq. ft.
$659,819Active4 beds 4 baths1,887 sq. ft.1210 Henry Street, Ann Arbor, MI 48104
MLS# 25040967Listed by: THE CHARLES REINHART COMPANY - New
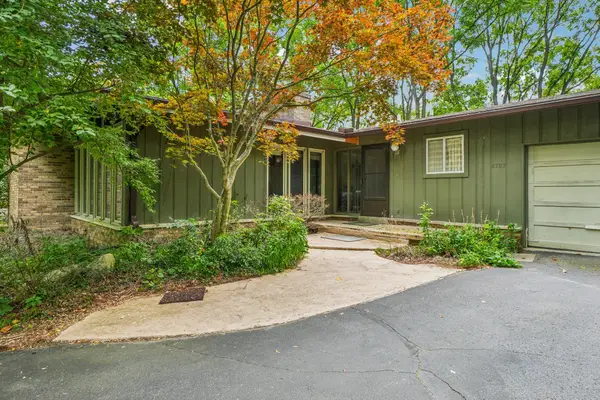 $589,900Active3 beds 3 baths2,861 sq. ft.
$589,900Active3 beds 3 baths2,861 sq. ft.4787 Dawson Drive, Ann Arbor, MI 48103
MLS# 25040845Listed by: BROOKSTONE, REALTORS 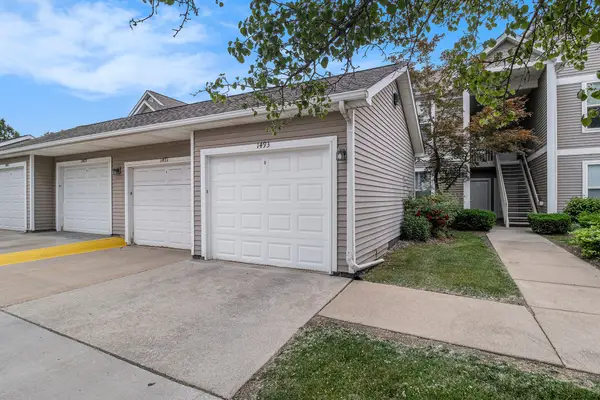 $285,000Active2 beds 2 baths1,409 sq. ft.
$285,000Active2 beds 2 baths1,409 sq. ft.1493 Fox Pointe Circle, Ann Arbor, MI 48108
MLS# 25031439Listed by: THE CHARLES REINHART COMPANY- New
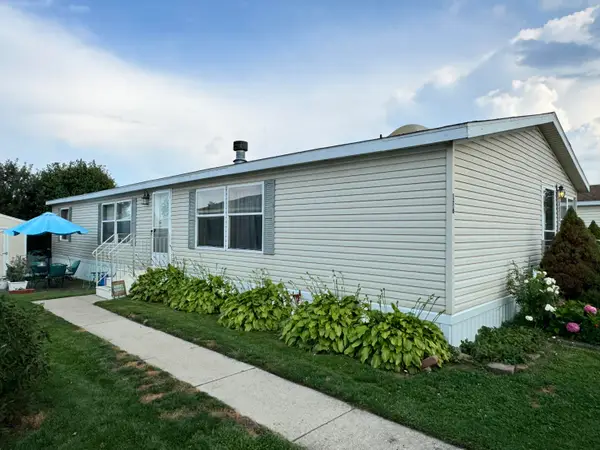 $98,900Active4 beds 2 baths1,500 sq. ft.
$98,900Active4 beds 2 baths1,500 sq. ft.2835 S Wagner #176, Ann Arbor, MI 48103
MLS# 25040556Listed by: CORNERSTONE REAL ESTATE
