3099 Millbury Lane, Ann Arbor, MI 48105
Local realty services provided by:Better Homes and Gardens Real Estate Connections
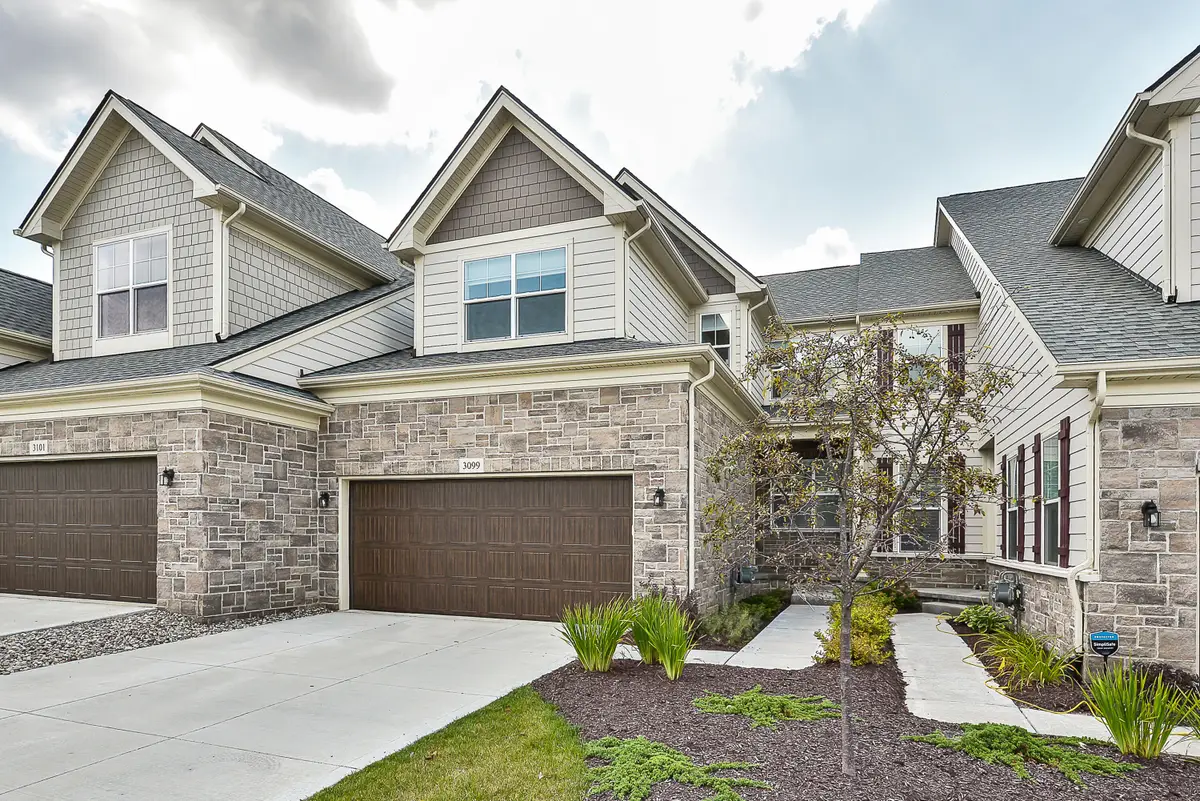
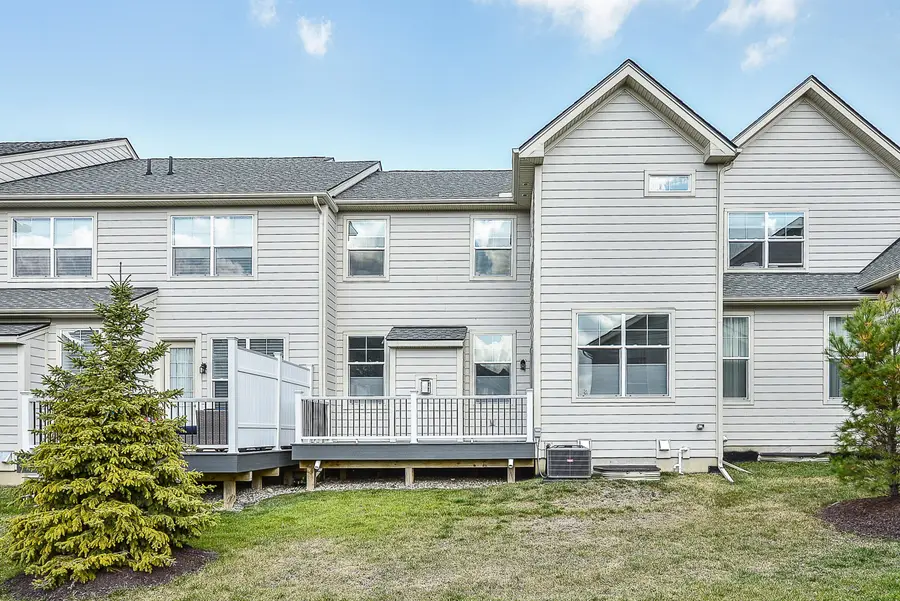
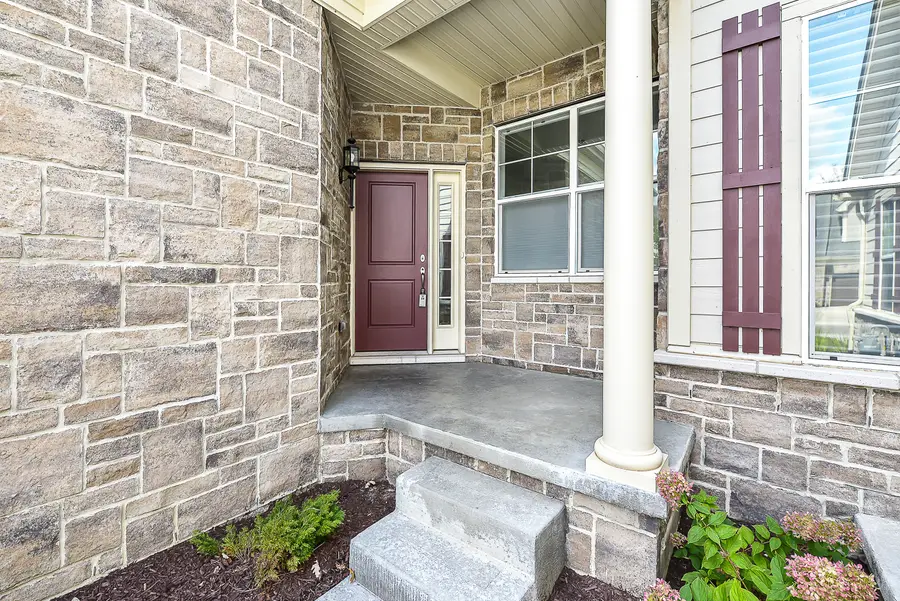
3099 Millbury Lane,Ann Arbor, MI 48105
$625,000
- 3 Beds
- 3 Baths
- 2,041 sq. ft.
- Condominium
- Pending
Listed by:martin bouma
Office:keller williams ann arbor mrkt
MLS#:25025312
Source:MI_GRAR
Price summary
- Price:$625,000
- Price per sq. ft.:$306.22
- Monthly HOA dues:$450
About this home
Nestled within the prestigious North Oaks community, this stunning Toll Brothers home showcases exceptional design and modern luxury throughout its 2,260 square feet. This meticulously crafted home offers three spacious bedrooms and 2.5 beautifully appointed bathrooms. The open floor plan is enhanced by engineered white oak hardwood floors, providing elegance and continuity throughout the living spaces. A formal dining room sets the stage for entertainment, while the expansive great room features a cozy gas fireplace, creating a warm and inviting ambiance. The gourmet kitchen is a chef's dream, boasting a large center island, white shaker cabinets, quartz countertops, a stylish glass-tiled backsplash, and premium stainless-steel appliances. A cozy breakfast room with sliding doors opens to a serene Trex deck, perfect for morning coffee or unwinding outdoors. Upstairs, the luxurious primary suite offers a private retreat with a walk-in closet and a spa-like bathroom featuring quartz-topped dual vanities and an oversized tiled shower with a built-in bench. Two additional bedrooms, located across the residence for added privacy, share a thoughtfully designed hallway bathroom. The spacious basement, with soaring 9-ft ceilings, comes pre-plumbed for an extra bathroom, allowing endless customization opportunities. Residents will also enjoy the perks of the North Oaks community, including a clubhouse with two pools, a fitness center, locker rooms, and space for gatherings. Conveniently close to shopping, dining, parks, hospitals, and more, this home offers the perfect blend of luxury, comfort, and accessibility. Home Energy Score of 8. Download the full report at stream.a2gov.org.
Contact an agent
Home facts
- Year built:2021
- Listing Id #:25025312
- Added:76 day(s) ago
- Updated:August 14, 2025 at 07:26 AM
Rooms and interior
- Bedrooms:3
- Total bathrooms:3
- Full bathrooms:2
- Half bathrooms:1
- Living area:2,041 sq. ft.
Heating and cooling
- Heating:Forced Air
Structure and exterior
- Year built:2021
- Building area:2,041 sq. ft.
- Lot area:0.06 Acres
Schools
- High school:Skyline High School
- Middle school:Clague Middle School
- Elementary school:Logan Elementary School
Utilities
- Water:Public
Finances and disclosures
- Price:$625,000
- Price per sq. ft.:$306.22
- Tax amount:$17,999 (2024)
New listings near 3099 Millbury Lane
- Open Sun, 1:30 to 3:30pmNew
 $174,000Active2 beds 1 baths961 sq. ft.
$174,000Active2 beds 1 baths961 sq. ft.3007 Williamsburg Road, Ann Arbor, MI 48108
MLS# 25041214Listed by: REAL ESTATE ONE INC - Open Sun, 1 to 3pmNew
 $339,800Active2 beds 3 baths1,148 sq. ft.
$339,800Active2 beds 3 baths1,148 sq. ft.3051 Barclay Way, Ann Arbor, MI 48105
MLS# 25041170Listed by: REAL BROKER ANN ARBOR - Open Sun, 1 to 3pmNew
 $330,000Active2 beds 2 baths1,120 sq. ft.
$330,000Active2 beds 2 baths1,120 sq. ft.3010 Barclay Way, Ann Arbor, MI 48105
MLS# 25041203Listed by: THE CHARLES REINHART COMPANY - New
 $195,000Active2 beds 1 baths695 sq. ft.
$195,000Active2 beds 1 baths695 sq. ft.2832 Pittsfield Boulevard #139, Ann Arbor, MI 48104
MLS# 25041204Listed by: KEY REALTY ONE LLC - New
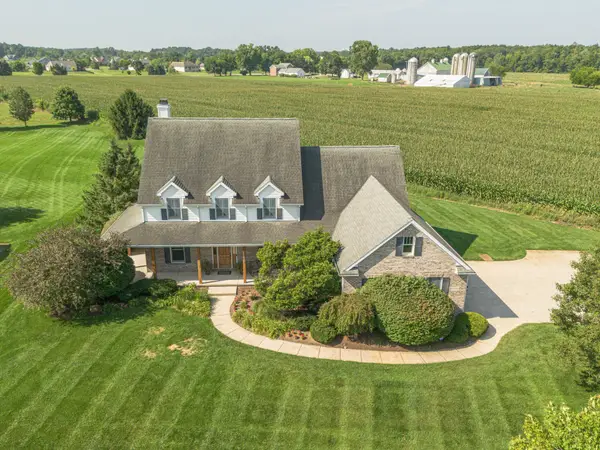 $969,000Active5 beds 6 baths5,251 sq. ft.
$969,000Active5 beds 6 baths5,251 sq. ft.2570 Andrew Thomas Trail, Ann Arbor, MI 48103
MLS# 25040669Listed by: THE CHARLES REINHART COMPANY - Open Sun, 12 to 2pmNew
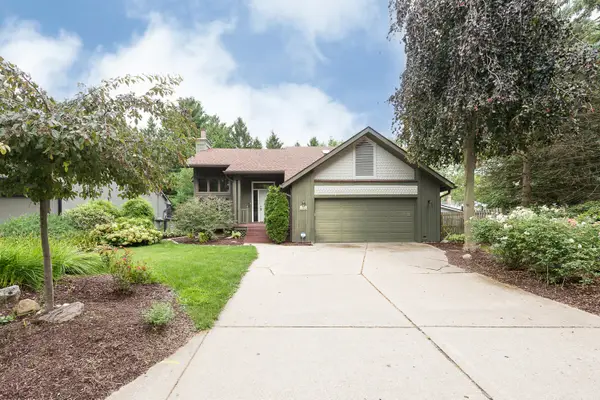 $574,900Active3 beds 3 baths1,970 sq. ft.
$574,900Active3 beds 3 baths1,970 sq. ft.2765 Gladstone Avenue, Ann Arbor, MI 48104
MLS# 25040767Listed by: KELLER WILLIAMS ANN ARBOR MRKT - New
 $659,819Active4 beds 4 baths1,887 sq. ft.
$659,819Active4 beds 4 baths1,887 sq. ft.1210 Henry Street, Ann Arbor, MI 48104
MLS# 25040967Listed by: THE CHARLES REINHART COMPANY - New
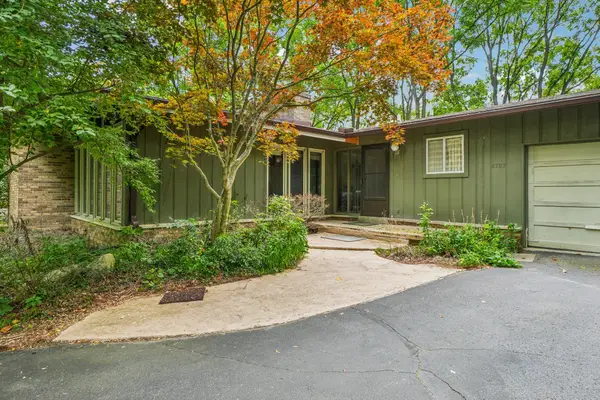 $589,900Active3 beds 3 baths2,861 sq. ft.
$589,900Active3 beds 3 baths2,861 sq. ft.4787 Dawson Drive, Ann Arbor, MI 48103
MLS# 25040845Listed by: BROOKSTONE, REALTORS 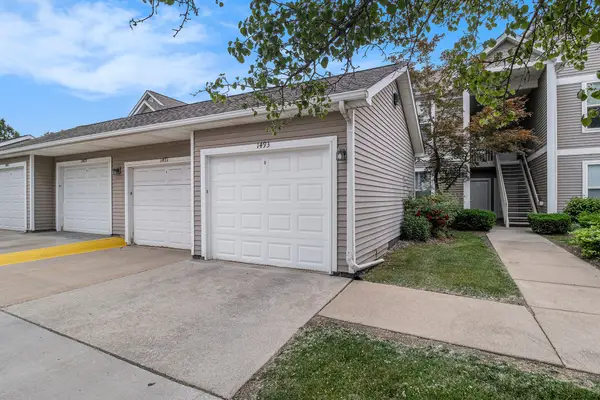 $285,000Active2 beds 2 baths1,409 sq. ft.
$285,000Active2 beds 2 baths1,409 sq. ft.1493 Fox Pointe Circle, Ann Arbor, MI 48108
MLS# 25031439Listed by: THE CHARLES REINHART COMPANY- New
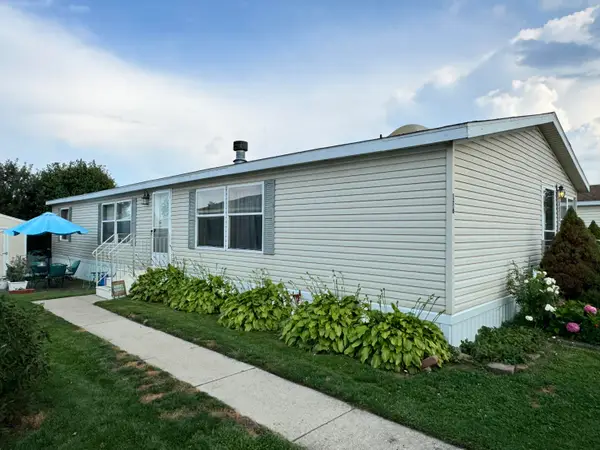 $98,900Active4 beds 2 baths1,500 sq. ft.
$98,900Active4 beds 2 baths1,500 sq. ft.2835 S Wagner #176, Ann Arbor, MI 48103
MLS# 25040556Listed by: CORNERSTONE REAL ESTATE
