3110 Hilltop Drive, Ann Arbor, MI 48103
Local realty services provided by:Better Homes and Gardens Real Estate Connections

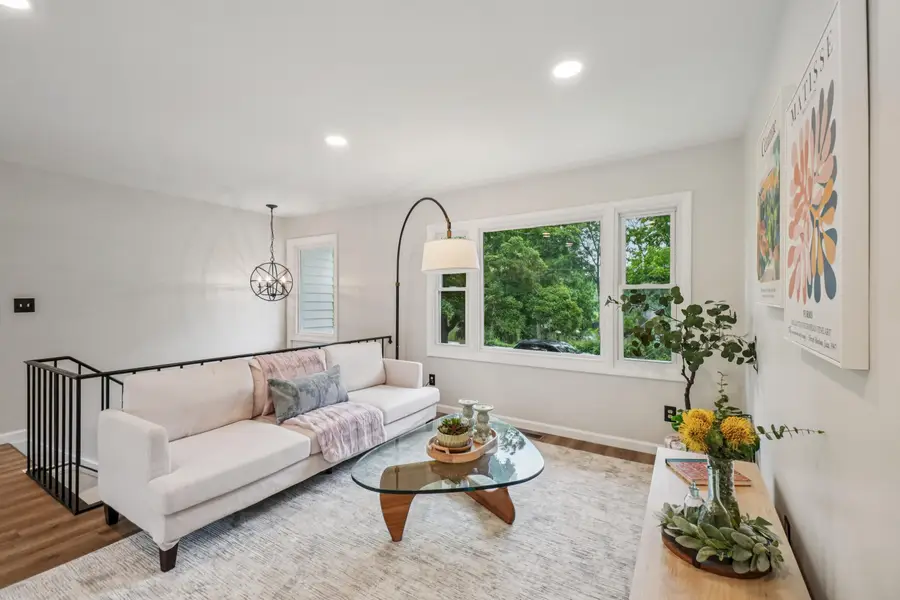
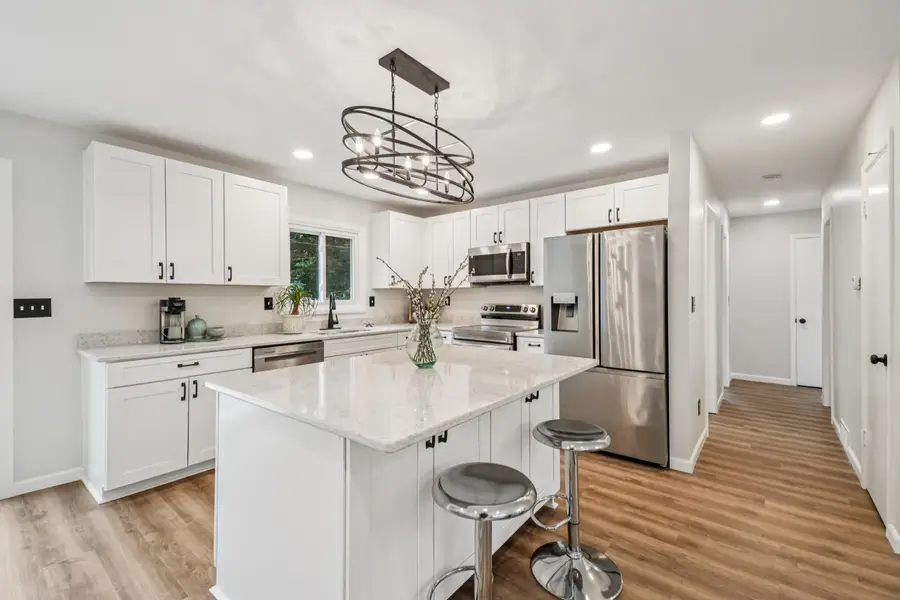
Listed by:marilouise haft
Office:howard hanna real estate
MLS#:25033917
Source:MI_GRAR
Price summary
- Price:$439,900
- Price per sq. ft.:$367.81
About this home
Get ready to unpack your boxesâ€''this home is truly Move-In Ready!
Beautifully updated throughout, this freshly refinished 3-bedroom home (plus a non-conforming 4th bedroom/office/den in the lower level) offers stylish upgrades and a layout that works for today's lifestyle. You'll love the brand-new flooring, new appliances, all-new cabinetry in the kitchen and bathroom with quartz counters, and professionally painted throughout. Step into the bright and sunny living room, which flows seamlessly into the remodeled dining area and open kitchenâ€''eaturing gorgeous quartz countertops, a spacious island with storage on both sides, and plenty of room to gather.
Down the hall, you'll find three sunny bedrooms and and a strikingly updated full bathroom. Head downstairs to discover even more living space: a cozy family room with a gas fireplace, a second full bathroom, a versatile bonus room, currently being used as a bedroom, and a large utility/laundry area that also functions as a workshop. Outside, the charm continues. The inviting front lawn sets the tone, but it's the expansive backyard that truly impresses. From the deck, enjoy views of your generous yard with plenty of space for gardening, entertaining, or even adding a pool. Behind the oversized 2.5-car garage, there's additional room for your backyard dreams. This home is located in a true community-oriented neighborhood, where kids still ride bikes, neighbors wave hello, and events like the annual garage sale keep traditions alive. The local elementary school is just down the street and around the corner, right in your own neighborhood. Lakewood is a great neighborhood close to U of M, Trinity, and VA Hospitals, as well as Eastern Michigan University, Washtenaw Community College, the University of Michigan, and the Big House. Don't miss this move-in-ready gem; it's more than just a house - it's a place to call home. BATVA. New furnace 2024, new fuse panel 2025, newer Wallside windows with transferable warranty. The HERD document is attached.
Contact an agent
Home facts
- Year built:1963
- Listing Id #:25033917
- Added:33 day(s) ago
- Updated:August 14, 2025 at 07:26 AM
Rooms and interior
- Bedrooms:3
- Total bathrooms:2
- Full bathrooms:2
- Living area:1,196 sq. ft.
Heating and cooling
- Heating:Forced Air
Structure and exterior
- Year built:1963
- Building area:1,196 sq. ft.
- Lot area:0.23 Acres
Schools
- High school:Skyline High School
- Middle school:Forsythe Middle School
- Elementary school:Lakewood Elementary School
Utilities
- Water:Public
Finances and disclosures
- Price:$439,900
- Price per sq. ft.:$367.81
- Tax amount:$5,612 (2025)
New listings near 3110 Hilltop Drive
- Open Sun, 1:30 to 3:30pmNew
 $174,000Active2 beds 1 baths961 sq. ft.
$174,000Active2 beds 1 baths961 sq. ft.3007 Williamsburg Road, Ann Arbor, MI 48108
MLS# 25041214Listed by: REAL ESTATE ONE INC - Open Sun, 1 to 3pmNew
 $339,800Active2 beds 3 baths1,148 sq. ft.
$339,800Active2 beds 3 baths1,148 sq. ft.3051 Barclay Way, Ann Arbor, MI 48105
MLS# 25041170Listed by: REAL BROKER ANN ARBOR - Open Sun, 1 to 3pmNew
 $330,000Active2 beds 2 baths1,120 sq. ft.
$330,000Active2 beds 2 baths1,120 sq. ft.3010 Barclay Way, Ann Arbor, MI 48105
MLS# 25041203Listed by: THE CHARLES REINHART COMPANY - New
 $195,000Active2 beds 1 baths695 sq. ft.
$195,000Active2 beds 1 baths695 sq. ft.2832 Pittsfield Boulevard #139, Ann Arbor, MI 48104
MLS# 25041204Listed by: KEY REALTY ONE LLC - New
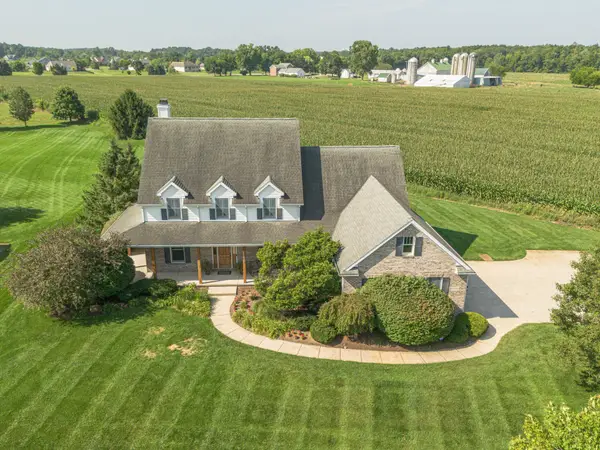 $969,000Active5 beds 6 baths5,251 sq. ft.
$969,000Active5 beds 6 baths5,251 sq. ft.2570 Andrew Thomas Trail, Ann Arbor, MI 48103
MLS# 25040669Listed by: THE CHARLES REINHART COMPANY - Open Sun, 12 to 2pmNew
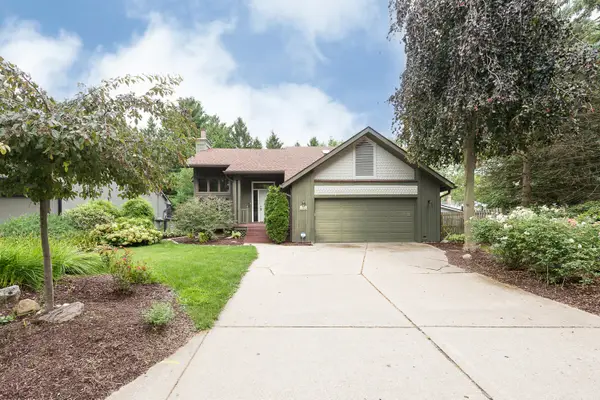 $574,900Active3 beds 3 baths1,970 sq. ft.
$574,900Active3 beds 3 baths1,970 sq. ft.2765 Gladstone Avenue, Ann Arbor, MI 48104
MLS# 25040767Listed by: KELLER WILLIAMS ANN ARBOR MRKT - New
 $659,819Active4 beds 4 baths1,887 sq. ft.
$659,819Active4 beds 4 baths1,887 sq. ft.1210 Henry Street, Ann Arbor, MI 48104
MLS# 25040967Listed by: THE CHARLES REINHART COMPANY - New
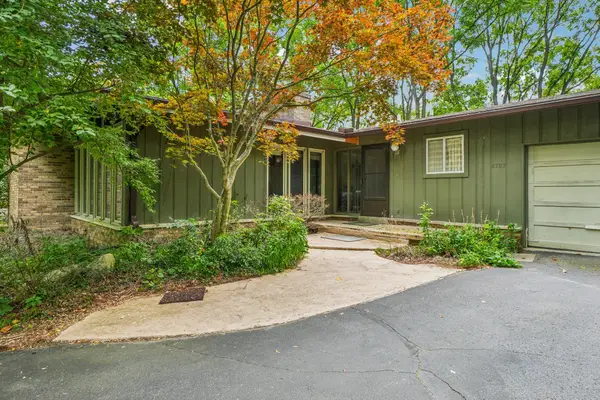 $589,900Active3 beds 3 baths2,861 sq. ft.
$589,900Active3 beds 3 baths2,861 sq. ft.4787 Dawson Drive, Ann Arbor, MI 48103
MLS# 25040845Listed by: BROOKSTONE, REALTORS 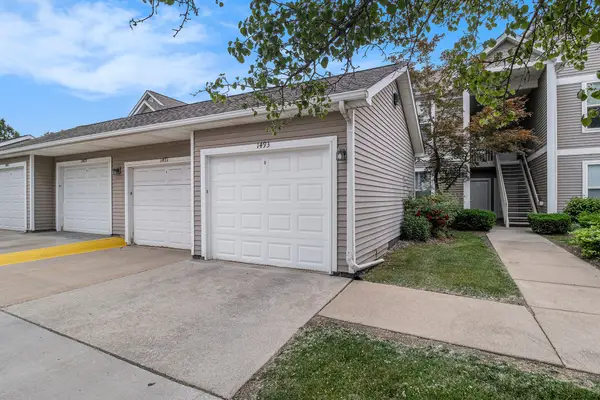 $285,000Active2 beds 2 baths1,409 sq. ft.
$285,000Active2 beds 2 baths1,409 sq. ft.1493 Fox Pointe Circle, Ann Arbor, MI 48108
MLS# 25031439Listed by: THE CHARLES REINHART COMPANY- New
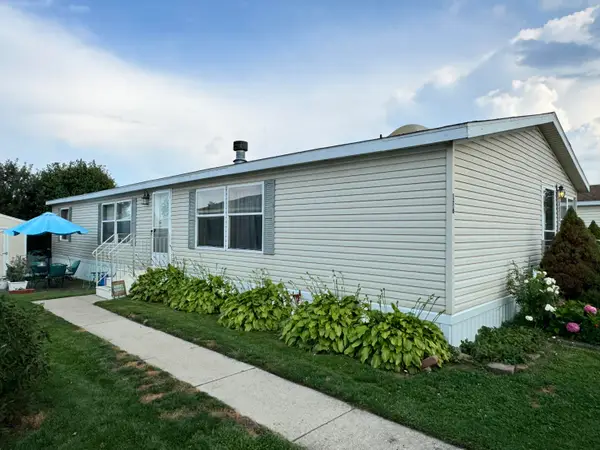 $98,900Active4 beds 2 baths1,500 sq. ft.
$98,900Active4 beds 2 baths1,500 sq. ft.2835 S Wagner #176, Ann Arbor, MI 48103
MLS# 25040556Listed by: CORNERSTONE REAL ESTATE
