3120 Lorraine Street, Ann Arbor, MI 48108
Local realty services provided by:Better Homes and Gardens Real Estate Connections
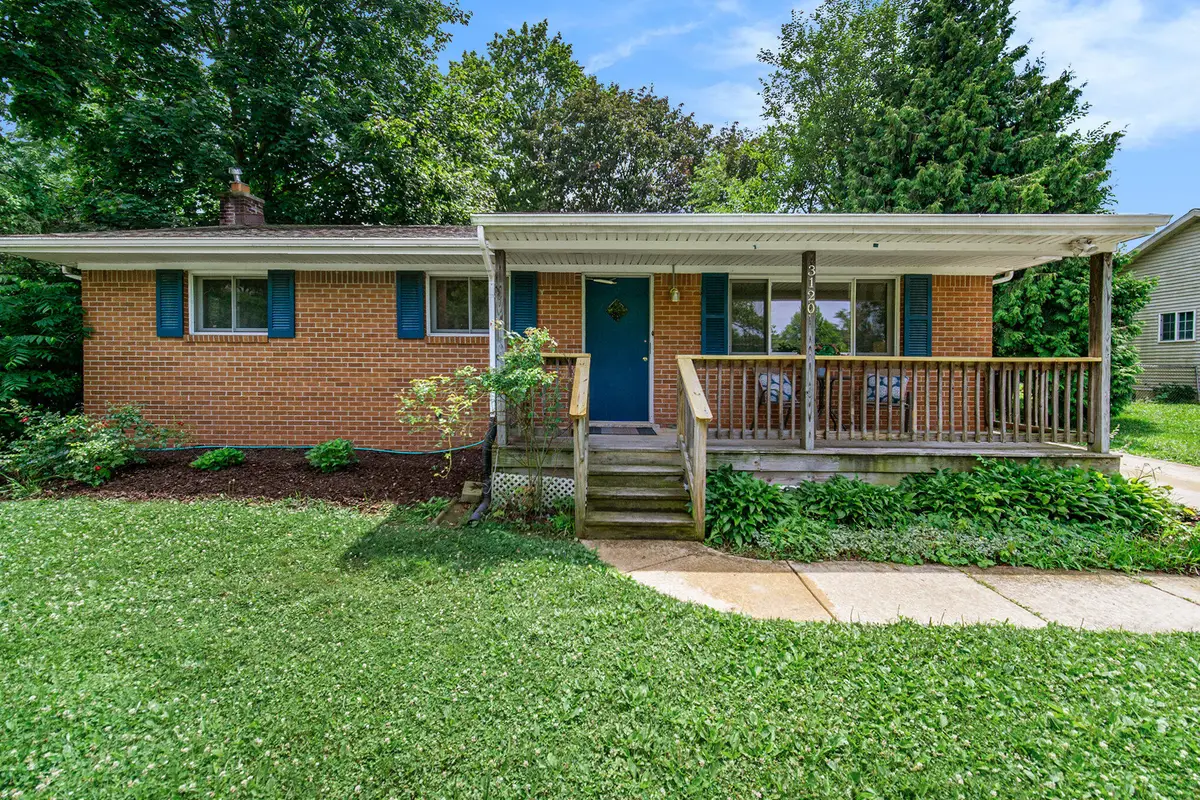
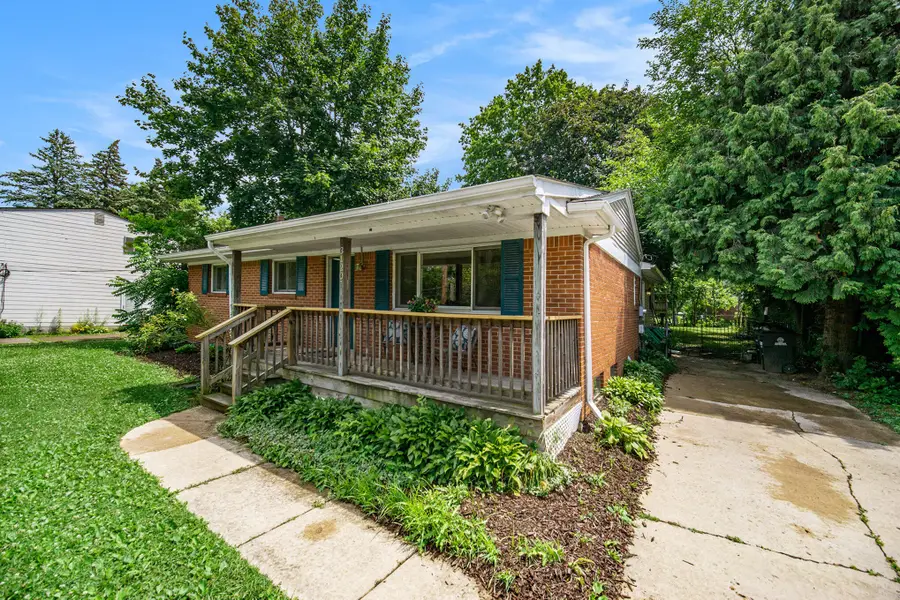
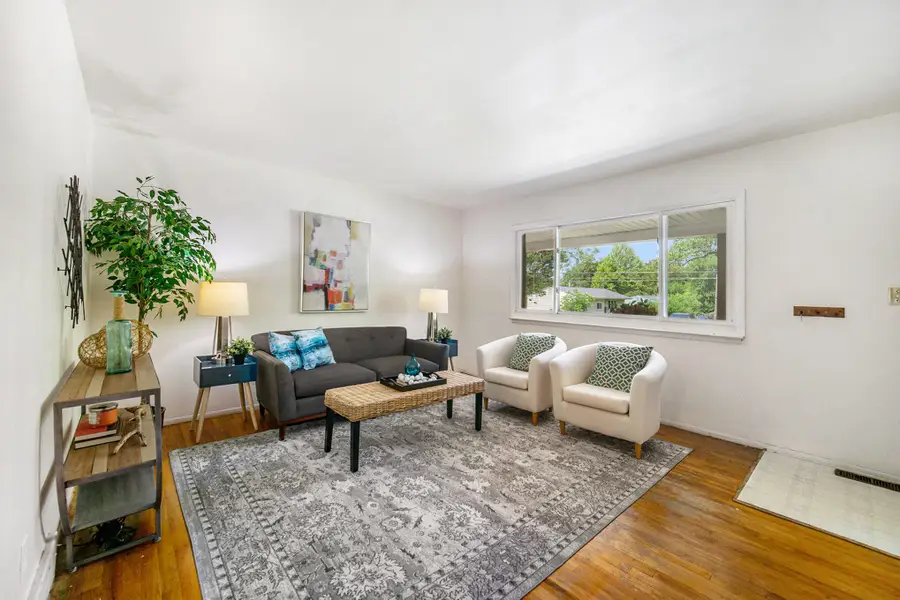
3120 Lorraine Street,Ann Arbor, MI 48108
$330,000
- 4 Beds
- 4 Baths
- 2,280 sq. ft.
- Single family
- Pending
Listed by:darby kolano
Office:the charles reinhart company
MLS#:25034529
Source:MI_GRAR
Price summary
- Price:$330,000
- Price per sq. ft.:$201.22
About this home
Offers due by Thursday 7/17 10am. One of the larger ranch homes in the neighborhood, this spacious property offers a total of 4 bedrooms & an updated second bthrm. A well-designed addition expands the living space, featuring a generous primary suite, an additional living rm, and a convenient half bath. The kitchen has ample counter space & cabinetry, & it opens to the main living area, where a sliding glass door leads to the deck and fenced backyardâ€''perfect for entertaining or relaxing. The backyard is lined w/mature trees, offering privacy and natural shade. Downstairs, the basement features a finished area that, while dated, has great potential as a hangout or recreation space with your personal touch. You'll also find the laundry area & plenty of storage. Don't miss the opportunity to make this spacious, versatile home your own!
HERD SCORE 4 Please download report at stream.a2gov.org
Contact an agent
Home facts
- Year built:1965
- Listing Id #:25034529
- Added:31 day(s) ago
- Updated:August 14, 2025 at 07:26 AM
Rooms and interior
- Bedrooms:4
- Total bathrooms:4
- Full bathrooms:2
- Half bathrooms:2
- Living area:2,280 sq. ft.
Heating and cooling
- Heating:Forced Air
Structure and exterior
- Year built:1965
- Building area:2,280 sq. ft.
- Lot area:0.22 Acres
Schools
- High school:Huron High School
- Middle school:Scarlett Middle School
- Elementary school:Mary D. Mitchell Elementary School
Utilities
- Water:Public
Finances and disclosures
- Price:$330,000
- Price per sq. ft.:$201.22
- Tax amount:$4,791 (2025)
New listings near 3120 Lorraine Street
- Open Sun, 1:30 to 3:30pmNew
 $174,000Active2 beds 1 baths961 sq. ft.
$174,000Active2 beds 1 baths961 sq. ft.3007 Williamsburg Road, Ann Arbor, MI 48108
MLS# 25041214Listed by: REAL ESTATE ONE INC - Open Sun, 1 to 3pmNew
 $339,800Active2 beds 3 baths1,148 sq. ft.
$339,800Active2 beds 3 baths1,148 sq. ft.3051 Barclay Way, Ann Arbor, MI 48105
MLS# 25041170Listed by: REAL BROKER ANN ARBOR - Open Sun, 1 to 3pmNew
 $330,000Active2 beds 2 baths1,120 sq. ft.
$330,000Active2 beds 2 baths1,120 sq. ft.3010 Barclay Way, Ann Arbor, MI 48105
MLS# 25041203Listed by: THE CHARLES REINHART COMPANY - New
 $195,000Active2 beds 1 baths695 sq. ft.
$195,000Active2 beds 1 baths695 sq. ft.2832 Pittsfield Boulevard #139, Ann Arbor, MI 48104
MLS# 25041204Listed by: KEY REALTY ONE LLC - New
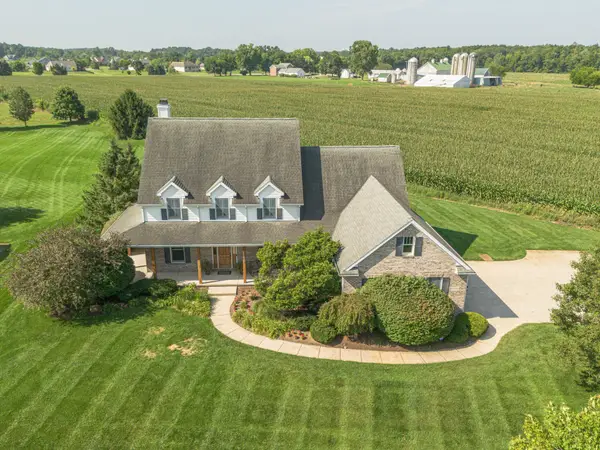 $969,000Active5 beds 6 baths5,251 sq. ft.
$969,000Active5 beds 6 baths5,251 sq. ft.2570 Andrew Thomas Trail, Ann Arbor, MI 48103
MLS# 25040669Listed by: THE CHARLES REINHART COMPANY - Open Sun, 12 to 2pmNew
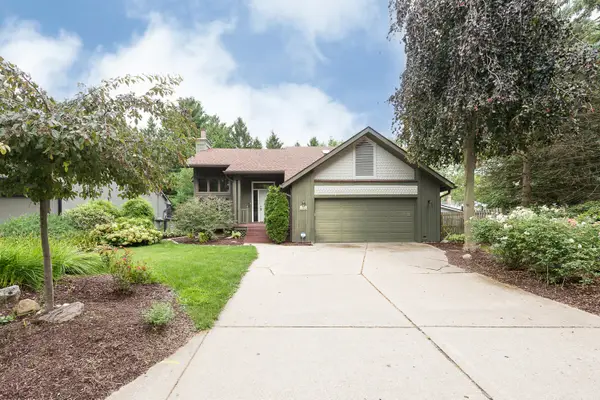 $574,900Active3 beds 3 baths1,970 sq. ft.
$574,900Active3 beds 3 baths1,970 sq. ft.2765 Gladstone Avenue, Ann Arbor, MI 48104
MLS# 25040767Listed by: KELLER WILLIAMS ANN ARBOR MRKT - New
 $659,819Active4 beds 4 baths1,887 sq. ft.
$659,819Active4 beds 4 baths1,887 sq. ft.1210 Henry Street, Ann Arbor, MI 48104
MLS# 25040967Listed by: THE CHARLES REINHART COMPANY - New
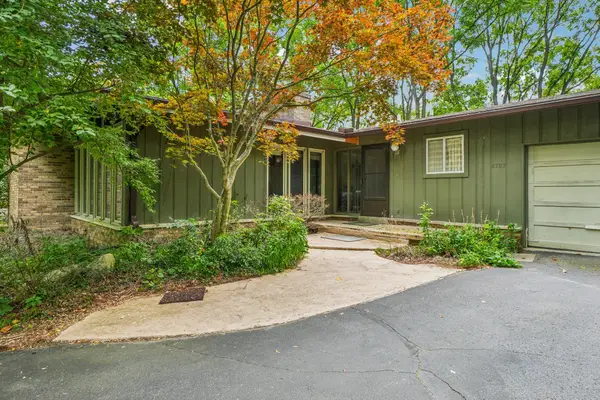 $589,900Active3 beds 3 baths2,861 sq. ft.
$589,900Active3 beds 3 baths2,861 sq. ft.4787 Dawson Drive, Ann Arbor, MI 48103
MLS# 25040845Listed by: BROOKSTONE, REALTORS 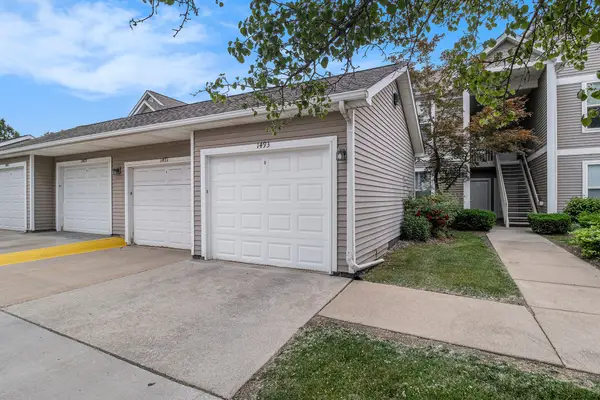 $285,000Active2 beds 2 baths1,409 sq. ft.
$285,000Active2 beds 2 baths1,409 sq. ft.1493 Fox Pointe Circle, Ann Arbor, MI 48108
MLS# 25031439Listed by: THE CHARLES REINHART COMPANY- New
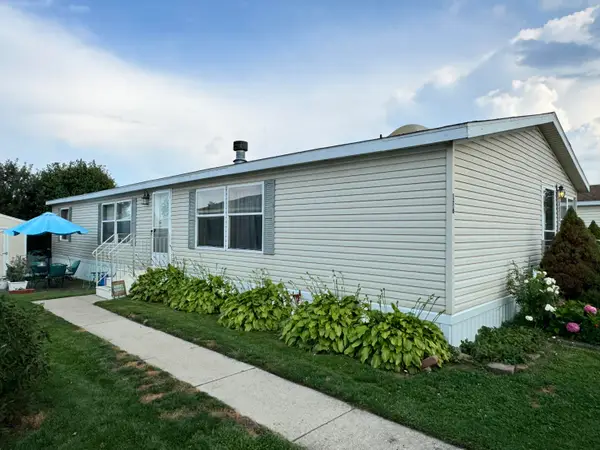 $98,900Active4 beds 2 baths1,500 sq. ft.
$98,900Active4 beds 2 baths1,500 sq. ft.2835 S Wagner #176, Ann Arbor, MI 48103
MLS# 25040556Listed by: CORNERSTONE REAL ESTATE
