315 2nd Street #406, Ann Arbor, MI 48103
Local realty services provided by:Better Homes and Gardens Real Estate Connections
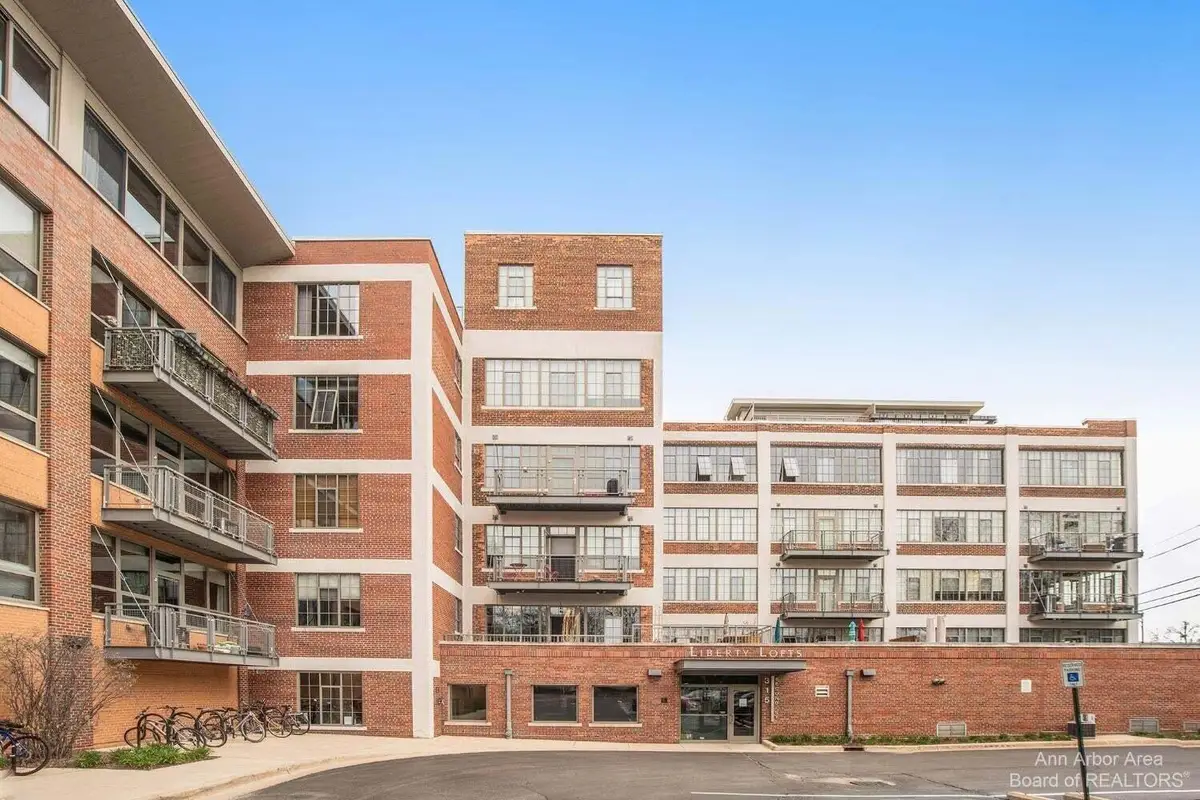
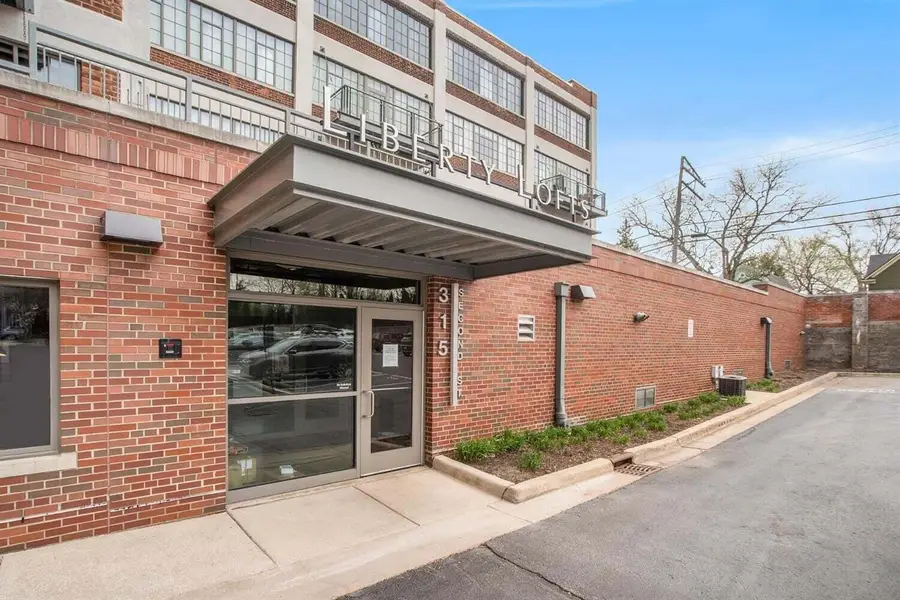
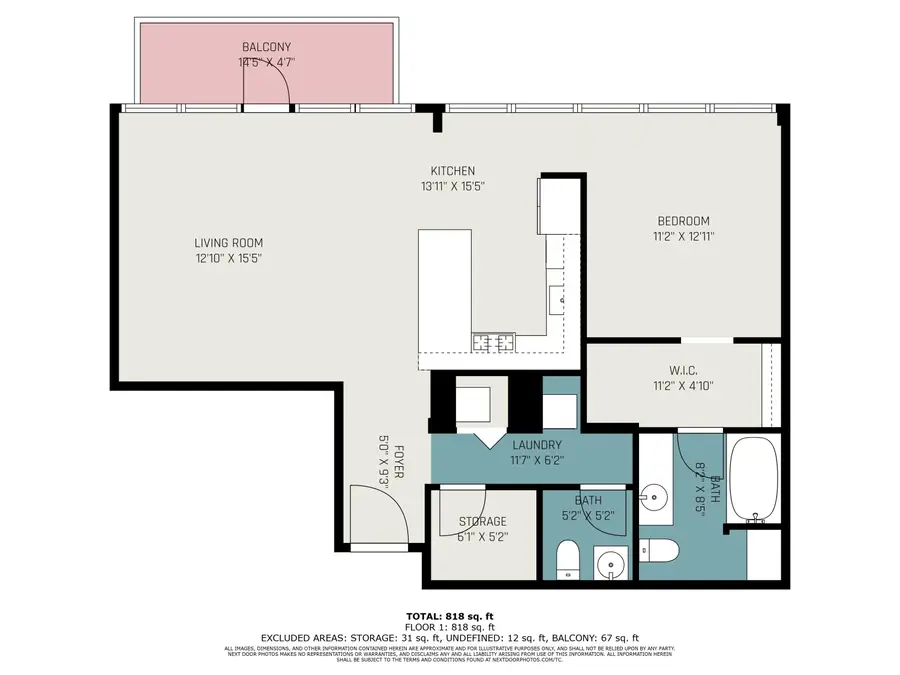
Listed by:aleksandr milshteyn
Office:real estate one inc
MLS#:25006740
Source:MI_GRAR
Price summary
- Price:$499,900
- Price per sq. ft.:$497.91
- Monthly HOA dues:$467
About this home
This is Ann Arbor city living at its best! This north-facing 4th floor condo at Liberty Lofts enjoys plenty of natural light without the direct glare, so you can savor having a wall of windows spanning the living room, kitchen, and bedroom. This unit features the Madison floorplan, with an open main living space offering an upgraded kitchen with granite counters, stainless-steel appliances, and a sleek breakfast bar that doubles as serving or work space. Next door is the combo living/dining room with access to a balcony with sweeping views of downtown Ann Arbor and the Old West Side. The bedroom enjoys the expanse of windows on one side and a generous walk-through closet/dressing area and a private full bathroom on the other. A half bath for guests, laundry closet, and bonus storage closet (which could also be a study/reading nook) complete the floorplan. Enjoy soaring ceilings, wood floors, and an industrial aesthetic throughout. This unit includes one reserved parking space in the attached heated garage and a storage unit. Liberty Lofts residents enjoy a secure building with an on-site fitness center and an incomparable location just steps from the incredible shopping and dining available downtown. Don't miss your chance to join Ann Arbor's quintessential urban living space at Liberty Lofts - schedule your showing today!
Contact an agent
Home facts
- Year built:2005
- Listing Id #:25006740
- Added:169 day(s) ago
- Updated:August 14, 2025 at 07:26 AM
Rooms and interior
- Bedrooms:1
- Total bathrooms:2
- Full bathrooms:1
- Half bathrooms:1
- Living area:1,004 sq. ft.
Heating and cooling
- Heating:Forced Air
Structure and exterior
- Year built:2005
- Building area:1,004 sq. ft.
Schools
- High school:Pioneer High School
- Middle school:Slauson Middle School
- Elementary school:Bach Elementary School
Utilities
- Water:Public
Finances and disclosures
- Price:$499,900
- Price per sq. ft.:$497.91
- Tax amount:$11,682 (2024)
New listings near 315 2nd Street #406
- Open Sun, 1:30 to 3:30pmNew
 $174,000Active2 beds 1 baths961 sq. ft.
$174,000Active2 beds 1 baths961 sq. ft.3007 Williamsburg Road, Ann Arbor, MI 48108
MLS# 25041214Listed by: REAL ESTATE ONE INC - Open Sun, 1 to 3pmNew
 $339,800Active2 beds 3 baths1,148 sq. ft.
$339,800Active2 beds 3 baths1,148 sq. ft.3051 Barclay Way, Ann Arbor, MI 48105
MLS# 25041170Listed by: REAL BROKER ANN ARBOR - Open Sun, 1 to 3pmNew
 $330,000Active2 beds 2 baths1,120 sq. ft.
$330,000Active2 beds 2 baths1,120 sq. ft.3010 Barclay Way, Ann Arbor, MI 48105
MLS# 25041203Listed by: THE CHARLES REINHART COMPANY - New
 $195,000Active2 beds 1 baths695 sq. ft.
$195,000Active2 beds 1 baths695 sq. ft.2832 Pittsfield Boulevard #139, Ann Arbor, MI 48104
MLS# 25041204Listed by: KEY REALTY ONE LLC - New
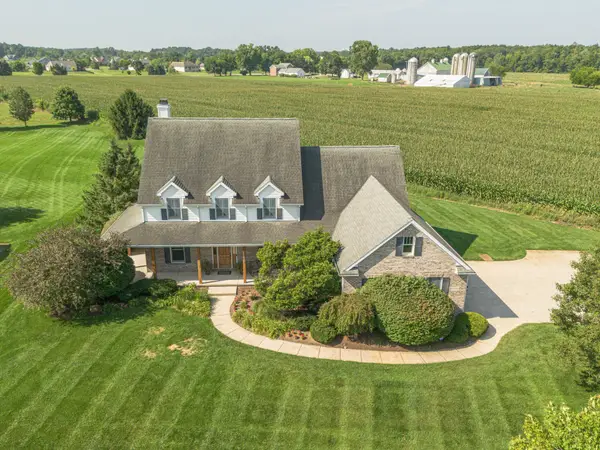 $969,000Active5 beds 6 baths5,251 sq. ft.
$969,000Active5 beds 6 baths5,251 sq. ft.2570 Andrew Thomas Trail, Ann Arbor, MI 48103
MLS# 25040669Listed by: THE CHARLES REINHART COMPANY - Open Sun, 12 to 2pmNew
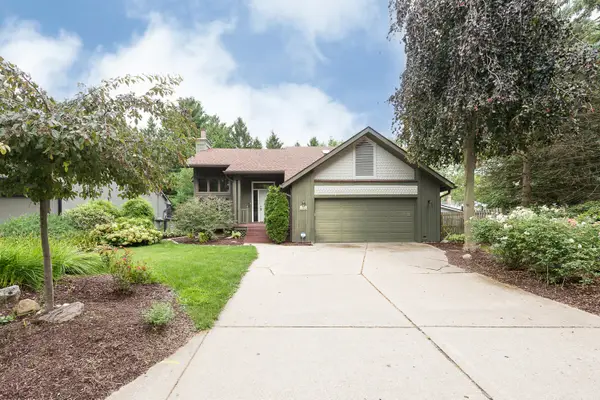 $574,900Active3 beds 3 baths1,970 sq. ft.
$574,900Active3 beds 3 baths1,970 sq. ft.2765 Gladstone Avenue, Ann Arbor, MI 48104
MLS# 25040767Listed by: KELLER WILLIAMS ANN ARBOR MRKT - New
 $659,819Active4 beds 4 baths1,887 sq. ft.
$659,819Active4 beds 4 baths1,887 sq. ft.1210 Henry Street, Ann Arbor, MI 48104
MLS# 25040967Listed by: THE CHARLES REINHART COMPANY - New
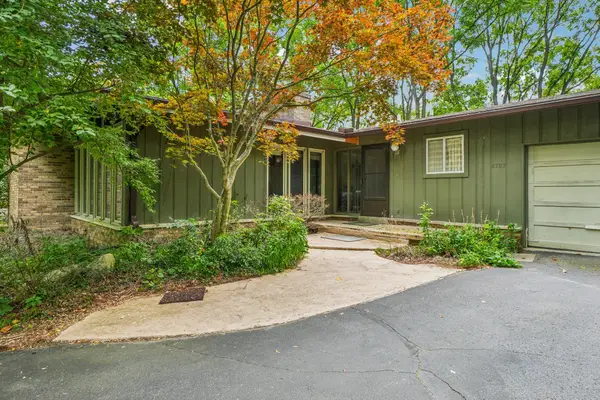 $589,900Active3 beds 3 baths2,861 sq. ft.
$589,900Active3 beds 3 baths2,861 sq. ft.4787 Dawson Drive, Ann Arbor, MI 48103
MLS# 25040845Listed by: BROOKSTONE, REALTORS 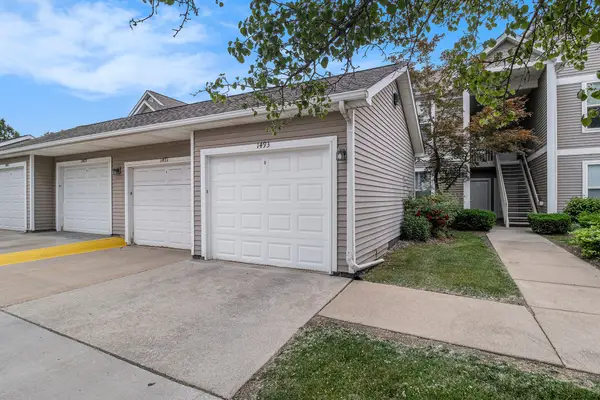 $285,000Active2 beds 2 baths1,409 sq. ft.
$285,000Active2 beds 2 baths1,409 sq. ft.1493 Fox Pointe Circle, Ann Arbor, MI 48108
MLS# 25031439Listed by: THE CHARLES REINHART COMPANY- New
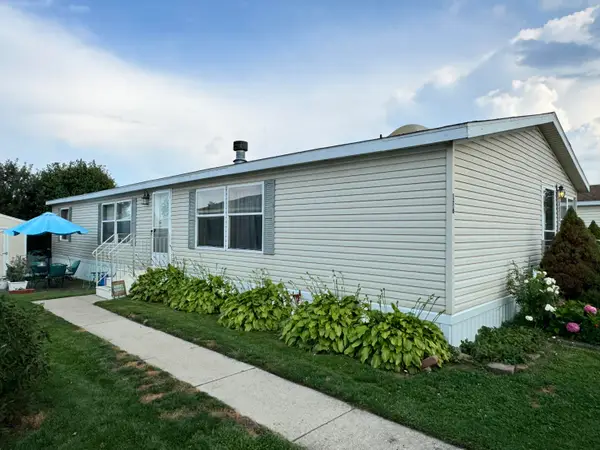 $98,900Active4 beds 2 baths1,500 sq. ft.
$98,900Active4 beds 2 baths1,500 sq. ft.2835 S Wagner #176, Ann Arbor, MI 48103
MLS# 25040556Listed by: CORNERSTONE REAL ESTATE
