3427 E Dobson Place, Ann Arbor, MI 48105
Local realty services provided by:Better Homes and Gardens Real Estate Connections
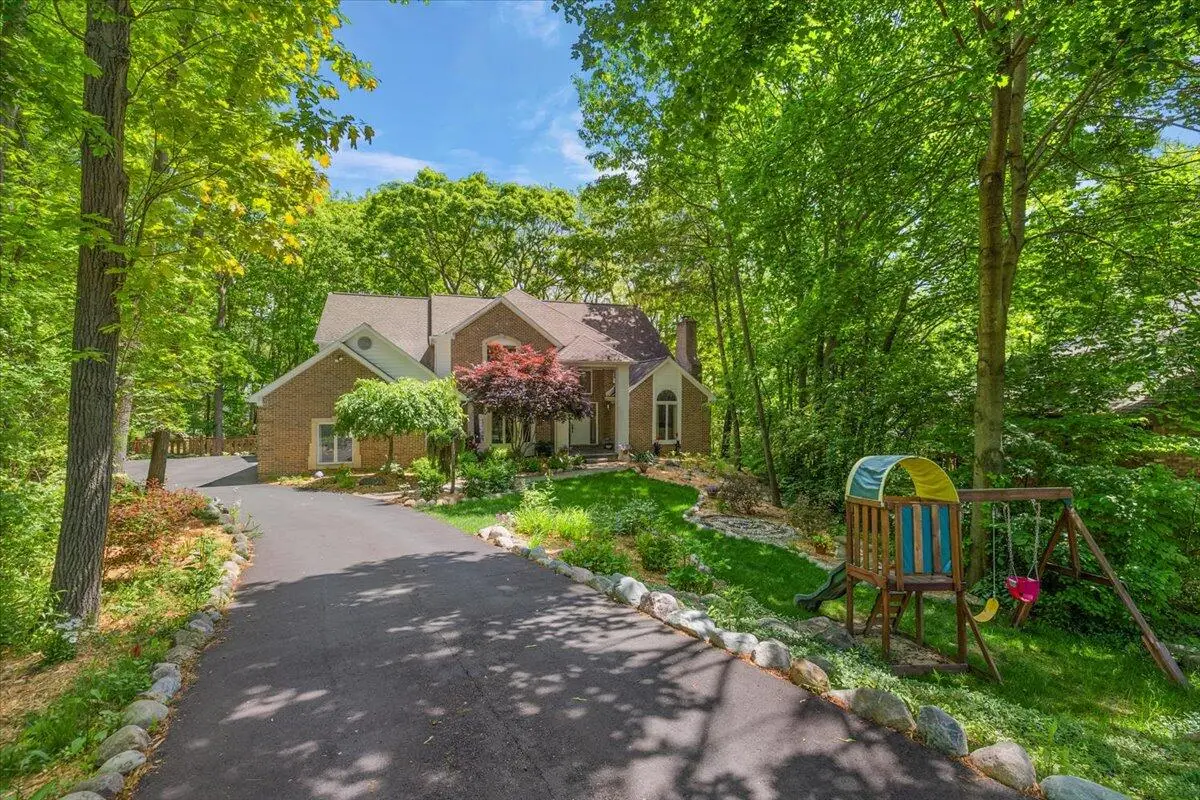
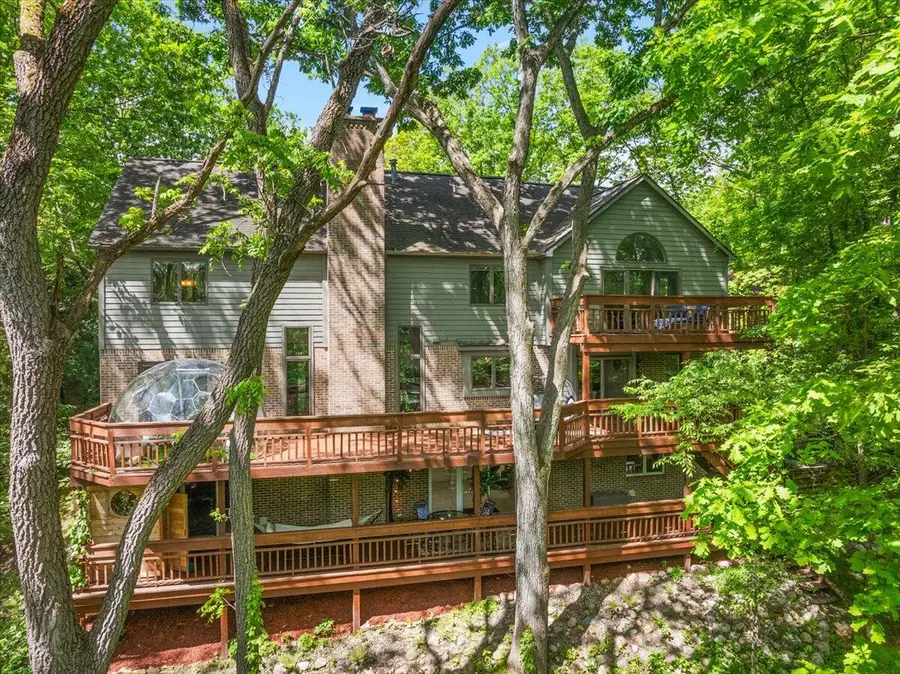
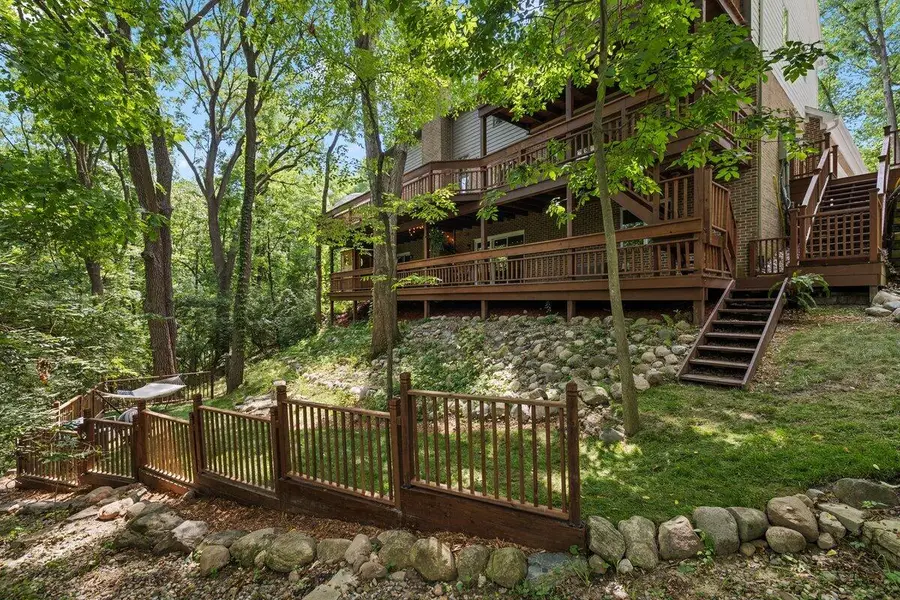
3427 E Dobson Place,Ann Arbor, MI 48105
$1,370,000
- 6 Beds
- 5 Baths
- 5,726 sq. ft.
- Single family
- Active
Listed by:jeffrey post
Office:@properties christie's int'laa
MLS#:25025943
Source:MI_GRAR
Price summary
- Price:$1,370,000
- Price per sq. ft.:$367.69
About this home
This isn't just a home—it's a whole vibe. A lifestyle-forward sanctuary where indoor luxury meets outdoor magic. Inside: bold design, smart upgrades, and one-of-a-kind moments (hello, floating airloft and custom Hypedome lounge). Step outside and you'll find a dreamy ''backyard under the stars,'' dual decks, and curated landscaping that rivals a botanical garden—hostas, hydrangeas, weeping cherry and hickory trees, maples, evergreens, and more. Add in a Finnish sauna, private wellness suite, whole-house generator, and full finished lower level—and you've got a home that's as unforgettable as it is functional. Rare. Elevated. Ready for what's next. for entertaining, and a full Finnish sauna for your personal wellness ritual. Inside and out, every inch is packed with high-performance upgrades: new hardwoods, updated electrical and plumbing, dual laundry setups, mini-splits, a health & wellness suite with private access, and a whole-house Generac generator ready to power it allremotely.Brand new HVAC system - installed July 2025. Optimized for multi-generational living! This is what happens when luxury meets imagination. Welcome to your next level! HERD score 3
Contact an agent
Home facts
- Year built:1990
- Listing Id #:25025943
- Added:70 day(s) ago
- Updated:August 14, 2025 at 03:14 PM
Rooms and interior
- Bedrooms:6
- Total bathrooms:5
- Full bathrooms:4
- Half bathrooms:1
- Living area:5,726 sq. ft.
Heating and cooling
- Heating:Forced Air
Structure and exterior
- Year built:1990
- Building area:5,726 sq. ft.
- Lot area:0.86 Acres
Schools
- High school:Huron High School
- Middle school:Clague Middle School
- Elementary school:Martin Luther King Elementary School
Utilities
- Water:Public
Finances and disclosures
- Price:$1,370,000
- Price per sq. ft.:$367.69
- Tax amount:$29,750 (2025)
New listings near 3427 E Dobson Place
- Open Sun, 1:30 to 3:30pmNew
 $174,000Active2 beds 1 baths961 sq. ft.
$174,000Active2 beds 1 baths961 sq. ft.3007 Williamsburg Road, Ann Arbor, MI 48108
MLS# 25041214Listed by: REAL ESTATE ONE INC - Open Sun, 1 to 3pmNew
 $339,800Active2 beds 3 baths1,148 sq. ft.
$339,800Active2 beds 3 baths1,148 sq. ft.3051 Barclay Way, Ann Arbor, MI 48105
MLS# 25041170Listed by: REAL BROKER ANN ARBOR - Open Sun, 1 to 3pmNew
 $330,000Active2 beds 2 baths1,120 sq. ft.
$330,000Active2 beds 2 baths1,120 sq. ft.3010 Barclay Way, Ann Arbor, MI 48105
MLS# 25041203Listed by: THE CHARLES REINHART COMPANY - New
 $195,000Active2 beds 1 baths695 sq. ft.
$195,000Active2 beds 1 baths695 sq. ft.2832 Pittsfield Boulevard #139, Ann Arbor, MI 48104
MLS# 25041204Listed by: KEY REALTY ONE LLC - New
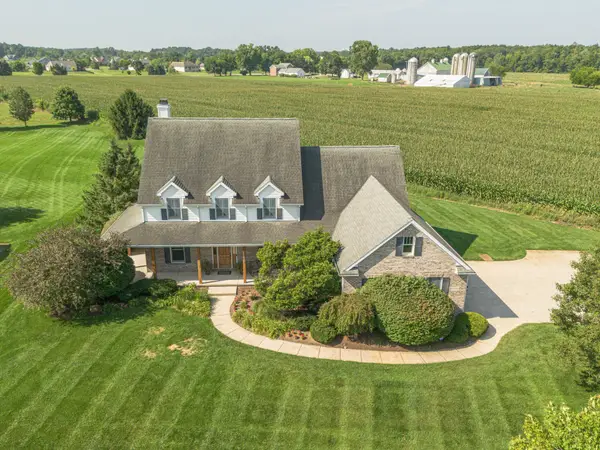 $969,000Active5 beds 6 baths5,251 sq. ft.
$969,000Active5 beds 6 baths5,251 sq. ft.2570 Andrew Thomas Trail, Ann Arbor, MI 48103
MLS# 25040669Listed by: THE CHARLES REINHART COMPANY - Open Sun, 12 to 2pmNew
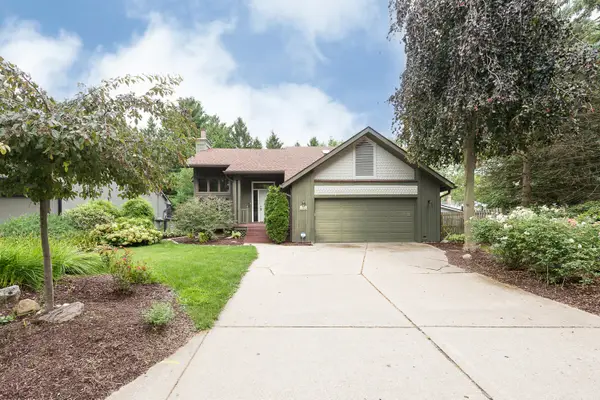 $574,900Active3 beds 3 baths1,970 sq. ft.
$574,900Active3 beds 3 baths1,970 sq. ft.2765 Gladstone Avenue, Ann Arbor, MI 48104
MLS# 25040767Listed by: KELLER WILLIAMS ANN ARBOR MRKT - New
 $659,819Active4 beds 4 baths1,887 sq. ft.
$659,819Active4 beds 4 baths1,887 sq. ft.1210 Henry Street, Ann Arbor, MI 48104
MLS# 25040967Listed by: THE CHARLES REINHART COMPANY - New
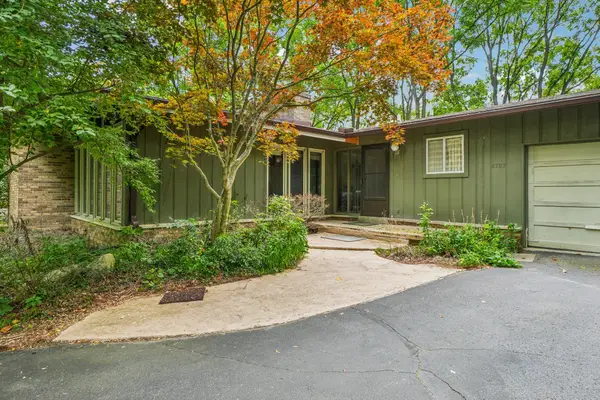 $589,900Active3 beds 3 baths2,861 sq. ft.
$589,900Active3 beds 3 baths2,861 sq. ft.4787 Dawson Drive, Ann Arbor, MI 48103
MLS# 25040845Listed by: BROOKSTONE, REALTORS 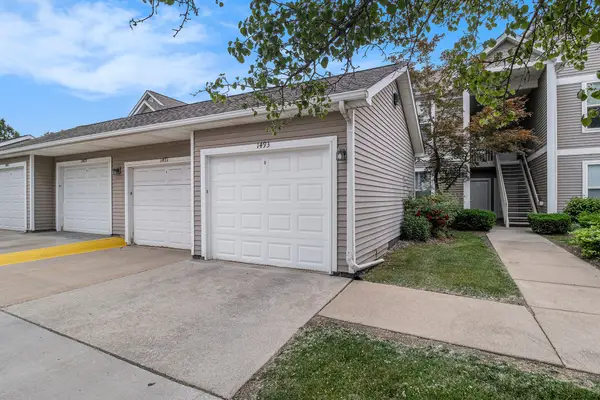 $285,000Active2 beds 2 baths1,409 sq. ft.
$285,000Active2 beds 2 baths1,409 sq. ft.1493 Fox Pointe Circle, Ann Arbor, MI 48108
MLS# 25031439Listed by: THE CHARLES REINHART COMPANY- New
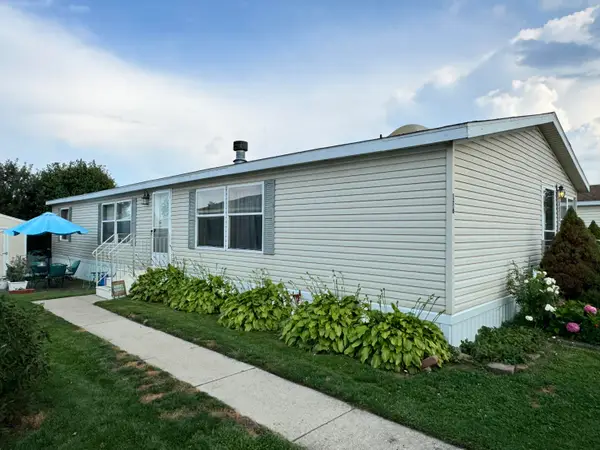 $98,900Active4 beds 2 baths1,500 sq. ft.
$98,900Active4 beds 2 baths1,500 sq. ft.2835 S Wagner #176, Ann Arbor, MI 48103
MLS# 25040556Listed by: CORNERSTONE REAL ESTATE
