3620 Charter Place, Ann Arbor, MI 48105
Local realty services provided by:Better Homes and Gardens Real Estate Connections
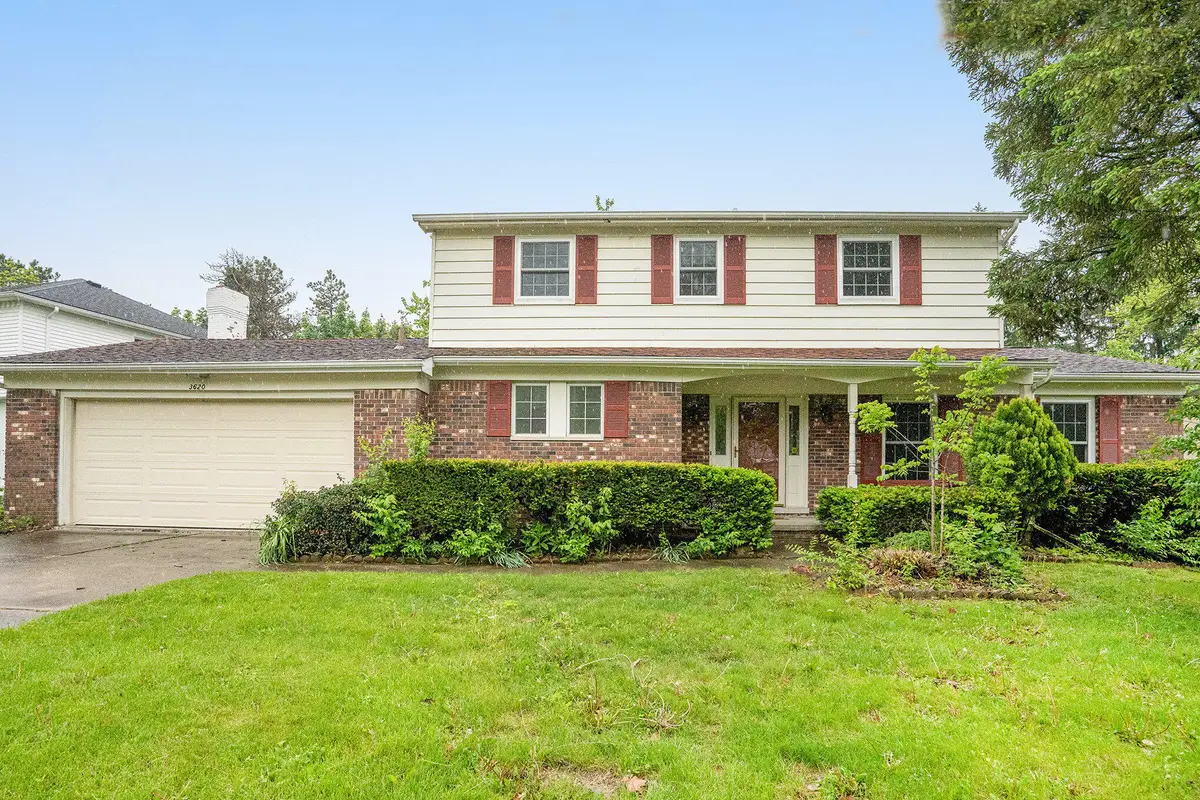
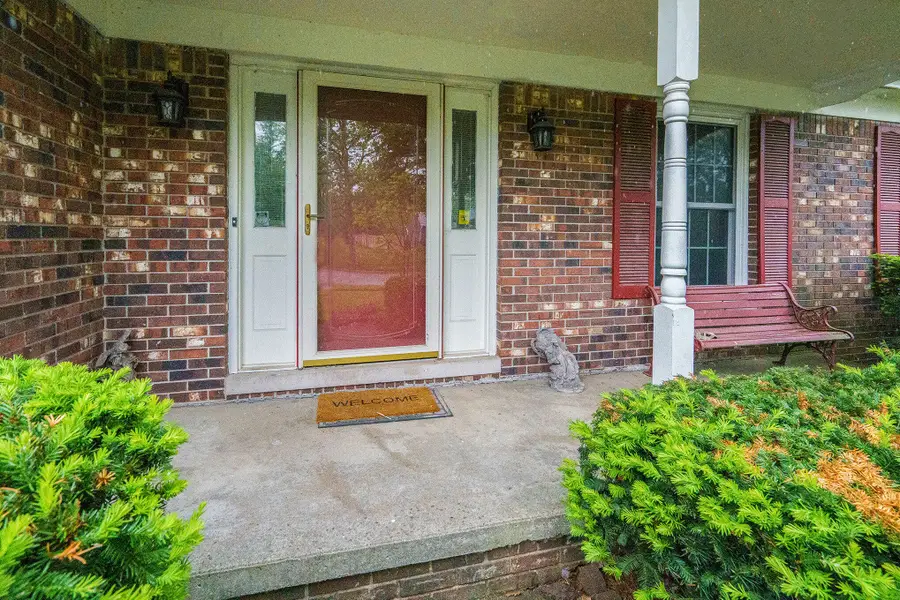

Listed by:nancy bishop
Office:the charles reinhart company
MLS#:25012245
Source:MI_GRAR
Price summary
- Price:$650,000
- Price per sq. ft.:$315.53
About this home
With almost 3,000 sq. ft. of finished living space, this lovely Two Story in the desirable Glacier Highlands neighborhood is ready for its next owner! Its light-filled & time-tested floor plan features formal living room & dining rooms with hardwood, a spacious family room w/ brick-surround fireplace & sliding door to deck, an updated kitchen w/ granite, gas range & Samsung refrigerator, & a first-floor half bath & laundry. Upstairs is the Primary suite w/ walk-in closet & renovated bath w/ large walk-in shower. Three additional bedrooms & a classic hallway bath w/ jetted tub complete the 2nd floor. All bedrooms have hardwood floors, too! The walk-out lower level w/ egress window is finished to perfection. It has a recreation room w/ built-ins and TV recess, full kitchen w/ granite, newer refrigerator & stove, a home office, a flex space/possible 5th bedroom & a full bath. Outside are gardens galore. Additional improvements include newer windows & blinds throughout! Home Energy Score of 1. Download report at stream.a2gov.org.
Contact an agent
Home facts
- Year built:1976
- Listing Id #:25012245
- Added:139 day(s) ago
- Updated:August 14, 2025 at 03:14 PM
Rooms and interior
- Bedrooms:4
- Total bathrooms:4
- Full bathrooms:3
- Half bathrooms:1
- Living area:2,960 sq. ft.
Heating and cooling
- Heating:Forced Air
Structure and exterior
- Year built:1976
- Building area:2,960 sq. ft.
- Lot area:0.23 Acres
Schools
- High school:Huron High School
- Middle school:Clague Middle School
- Elementary school:Martin Luther King Elementary School
Utilities
- Water:Public
Finances and disclosures
- Price:$650,000
- Price per sq. ft.:$315.53
- Tax amount:$9,506 (2025)
New listings near 3620 Charter Place
- Open Sun, 1:30 to 3:30pmNew
 $174,000Active2 beds 1 baths961 sq. ft.
$174,000Active2 beds 1 baths961 sq. ft.3007 Williamsburg Road, Ann Arbor, MI 48108
MLS# 25041214Listed by: REAL ESTATE ONE INC - Open Sun, 1 to 3pmNew
 $339,800Active2 beds 3 baths1,148 sq. ft.
$339,800Active2 beds 3 baths1,148 sq. ft.3051 Barclay Way, Ann Arbor, MI 48105
MLS# 25041170Listed by: REAL BROKER ANN ARBOR - Open Sun, 1 to 3pmNew
 $330,000Active2 beds 2 baths1,120 sq. ft.
$330,000Active2 beds 2 baths1,120 sq. ft.3010 Barclay Way, Ann Arbor, MI 48105
MLS# 25041203Listed by: THE CHARLES REINHART COMPANY - New
 $195,000Active2 beds 1 baths695 sq. ft.
$195,000Active2 beds 1 baths695 sq. ft.2832 Pittsfield Boulevard #139, Ann Arbor, MI 48104
MLS# 25041204Listed by: KEY REALTY ONE LLC - New
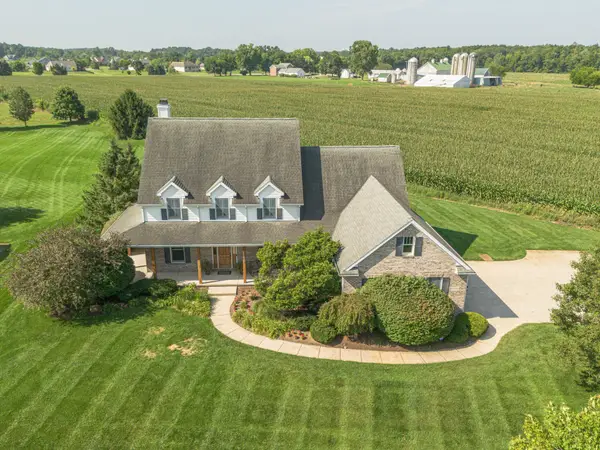 $969,000Active5 beds 6 baths5,251 sq. ft.
$969,000Active5 beds 6 baths5,251 sq. ft.2570 Andrew Thomas Trail, Ann Arbor, MI 48103
MLS# 25040669Listed by: THE CHARLES REINHART COMPANY - Open Sun, 12 to 2pmNew
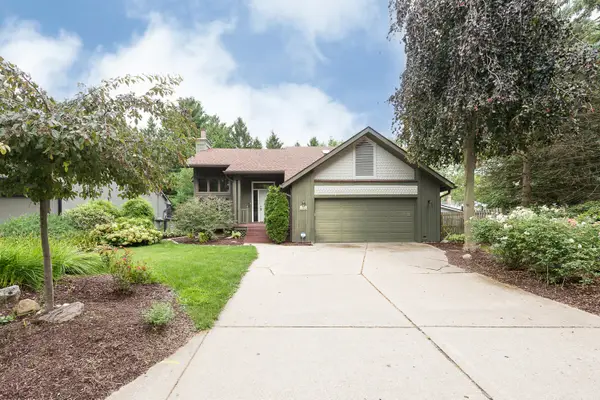 $574,900Active3 beds 3 baths1,970 sq. ft.
$574,900Active3 beds 3 baths1,970 sq. ft.2765 Gladstone Avenue, Ann Arbor, MI 48104
MLS# 25040767Listed by: KELLER WILLIAMS ANN ARBOR MRKT - New
 $659,819Active4 beds 4 baths1,887 sq. ft.
$659,819Active4 beds 4 baths1,887 sq. ft.1210 Henry Street, Ann Arbor, MI 48104
MLS# 25040967Listed by: THE CHARLES REINHART COMPANY - New
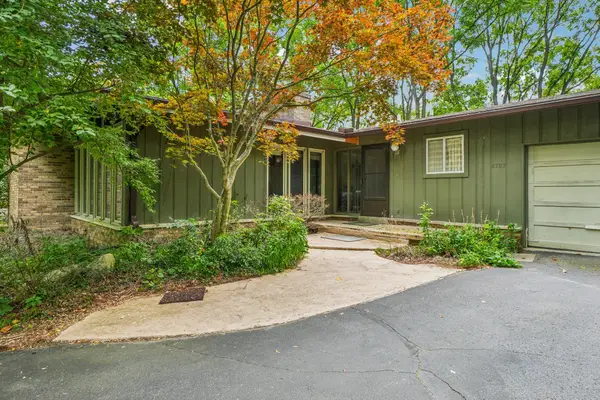 $589,900Active3 beds 3 baths2,861 sq. ft.
$589,900Active3 beds 3 baths2,861 sq. ft.4787 Dawson Drive, Ann Arbor, MI 48103
MLS# 25040845Listed by: BROOKSTONE, REALTORS 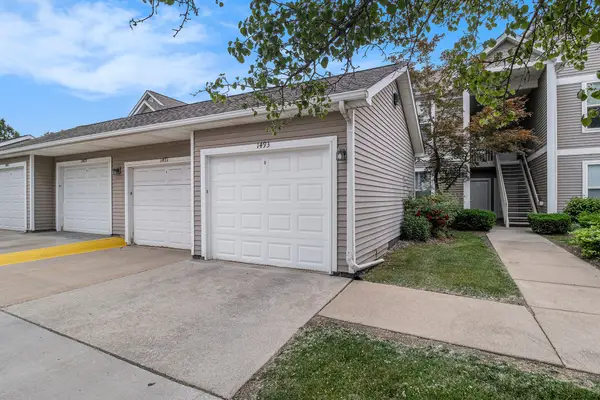 $285,000Active2 beds 2 baths1,409 sq. ft.
$285,000Active2 beds 2 baths1,409 sq. ft.1493 Fox Pointe Circle, Ann Arbor, MI 48108
MLS# 25031439Listed by: THE CHARLES REINHART COMPANY- New
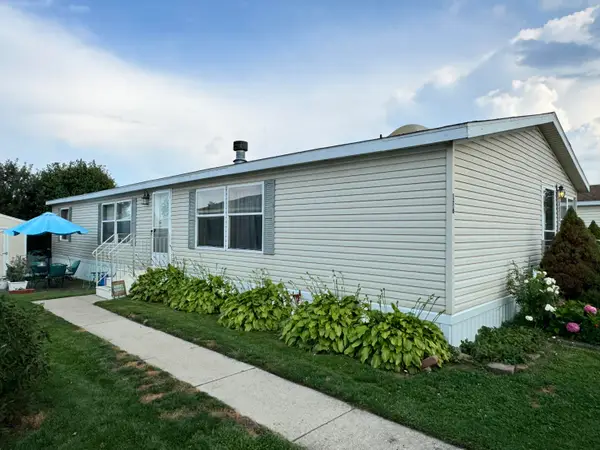 $98,900Active4 beds 2 baths1,500 sq. ft.
$98,900Active4 beds 2 baths1,500 sq. ft.2835 S Wagner #176, Ann Arbor, MI 48103
MLS# 25040556Listed by: CORNERSTONE REAL ESTATE
