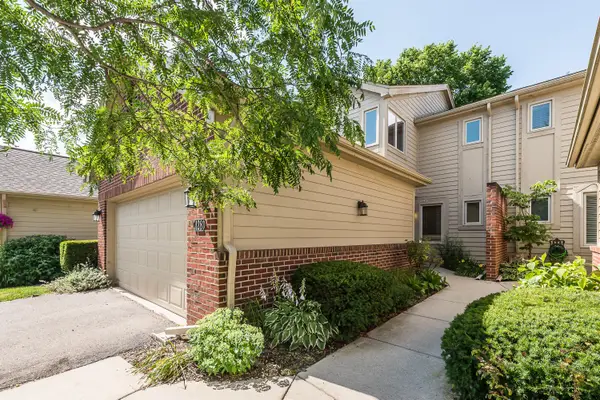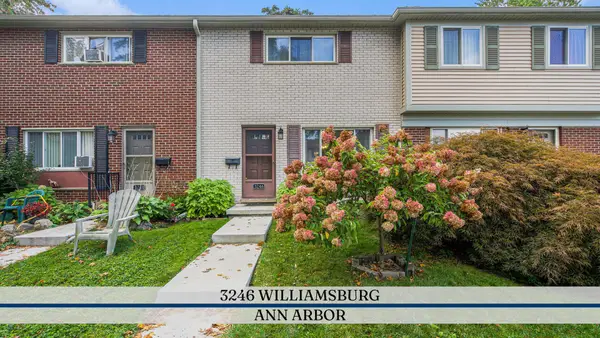4 Eastbury Court, Ann Arbor, MI 48105
Local realty services provided by:Better Homes and Gardens Real Estate Connections
Listed by:darlene mclane dresch
Office:keller williams ann arbor mrkt
MLS#:25048951
Source:MI_GRAR
Price summary
- Price:$529,000
- Price per sq. ft.:$324.94
- Monthly HOA dues:$779
About this home
Welcome to this stunning Hobbs & Black-designed ranch condo in the highly desirable Northbury community. Offering 4 bedrooms and 3 full baths, this home combines architectural elegance with thoughtful updates.
The main level showcases an open layout with vaulted ceilings, a cozy fireplace, and abundant natural light. The fully updated kitchen features modern finishes, a cozy breakfast nook with additional storage, and wood floors that flow seamlessly throughout the main level. The expansive deck extends your living space outdoors, ideal for entertaining or relaxing.
The spacious primary suite is a true retreat, complete with a walk-in closet and a beautifully updated bath featuring a modern walk-in shower. Two additional bedrooms and a guest bath complete the main level. The walkout lower level adds exceptional living space, including a large family room with a second fireplace, a full second kitchen, a private patio, a fourth bedroom, and a third full guest bathperfect for hosting visitors or creating a private suite.
Meticulously maintained and updated, this home also features the rare convenience of an attached garage, not commonly found in Northbury.
Architectural character, modern updates, and flexible living spaces make this condo a must-see.
Home Energy Score of 5. Download report at osi.a2gov.org/herd.
Contact an agent
Home facts
- Year built:1979
- Listing ID #:25048951
- Added:3 day(s) ago
- Updated:September 30, 2025 at 07:44 AM
Rooms and interior
- Bedrooms:4
- Total bathrooms:3
- Full bathrooms:3
- Living area:1,628 sq. ft.
Heating and cooling
- Heating:Forced Air
Structure and exterior
- Year built:1979
- Building area:1,628 sq. ft.
- Lot area:0.04 Acres
Schools
- High school:Huron High School
- Middle school:Clague Middle School
- Elementary school:Thurston Elementary School
Utilities
- Water:Public
Finances and disclosures
- Price:$529,000
- Price per sq. ft.:$324.94
- Tax amount:$11,962 (2024)
New listings near 4 Eastbury Court
- New
 $374,900Active2 beds 4 baths1,730 sq. ft.
$374,900Active2 beds 4 baths1,730 sq. ft.128 Ponds View Drive, Ann Arbor, MI 48103
MLS# 25049900Listed by: KELLER WILLIAMS ANN ARBOR MRKT - New
 $1,169,000Active4 beds 4 baths3,482 sq. ft.
$1,169,000Active4 beds 4 baths3,482 sq. ft.614 S 7th Street, Ann Arbor, MI 48103
MLS# 25049933Listed by: HOWARD HANNA REAL ESTATE - New
 $175,000Active2 beds 1 baths961 sq. ft.
$175,000Active2 beds 1 baths961 sq. ft.3246 Williamsburg Road, Ann Arbor, MI 48108
MLS# 25049682Listed by: REAL ESTATE ONE INC - New
 $350,000Active2 beds 3 baths1,476 sq. ft.
$350,000Active2 beds 3 baths1,476 sq. ft.2434 Mulberry Court, Ann Arbor, MI 48104
MLS# 25049597Listed by: KELLER WILLIAMS ANN ARBOR MRKT - New
 $274,900Active2 beds 2 baths1,053 sq. ft.
$274,900Active2 beds 2 baths1,053 sq. ft.2221 S Huron Parkway #3, Ann Arbor, MI 48104
MLS# 25049602Listed by: REAL ESTATE ONE INC - New
 $949,000Active4 beds 3 baths3,062 sq. ft.
$949,000Active4 beds 3 baths3,062 sq. ft.922 Pauline Boulevard, Ann Arbor, MI 48103
MLS# 25049546Listed by: HOWARD HANNA REAL ESTATE - New
 $299,800Active3 beds 2 baths1,364 sq. ft.
$299,800Active3 beds 2 baths1,364 sq. ft.2914 Marshall Street, Ann Arbor, MI 48108
MLS# 25049169Listed by: REAL BROKER ANN ARBOR - New
 $800,000Active7 beds 3 baths2,244 sq. ft.
$800,000Active7 beds 3 baths2,244 sq. ft.611 N 4th Avenue, Ann Arbor, MI 48104
MLS# 25049205Listed by: THE CHARLES REINHART COMPANY - New
 $800,000Active-- beds -- baths
$800,000Active-- beds -- baths611 N 4th Avenue, Ann Arbor, MI 48104
MLS# 25049215Listed by: THE CHARLES REINHART COMPANY
