2221 S Huron Parkway #3, Ann Arbor, MI 48104
Local realty services provided by:Better Homes and Gardens Real Estate Connections
Listed by: aleksandr milshteyn, guillermo fleuruqin
Office: real estate one inc
MLS#:25049602
Source:MI_GRAR
Price summary
- Price:$274,900
- Price per sq. ft.:$261.06
- Monthly HOA dues:$315
About this home
Welcome to this totally renovated, move-in ready top-floor condo in the sought-after Arlington Place community! This stylish home offers the rare convenience of an attached one-car garage and a prime location that can't be beat. Backing directly to the Redbud Nature Area, you'll enjoy peaceful natural views and nearby walking trails right outside your door. Inside, every detail has been updated so you can move right in and start enjoying low-maintenance living. The bright and open floorplan makes the most of natural light, while the modern finishes create a fresh and inviting atmosphere. The renovated kitchen offers sleek white cabinets, stainless steel appliances, and a breakfast bar for quick meals or extra serving space. This unit has two expansive bedroom suites, each with its own private remodeled bathroom and ample closet space. You'll be ready for guests, or bring a roommate to help pay your mortgage! Water heater 2019, HVAC 2013. There is also in-unit laundry for your Welcome to this totally renovated, move-in ready top-floor condo in the sought-after Arlington Place community! This stylish home offers the rare convenience of an attached one-car garage and a prime location that can't be beat. Backing directly to the Redbud Nature Area, you'll enjoy peaceful natural views and nearby walking trails right outside your door. Inside, every detail has been updated so you can move right in and start enjoying low-maintenance living. The bright and open floorplan makes the most of natural light, while the modern finishes create a fresh and inviting atmosphere. The renovated kitchen offers sleek white cabinets, stainless steel appliances, and a breakfast bar for quick meals or extra serving space. This unit has two expansive bedroom suites, each with its own private remodeled bathroom and ample closet space. You'll be ready for guests, or bring a roommate to help pay your mortgage! Water heater 2019, HVAC 2013. There is also in-unit laundry for your convenience. Arlington Place is ideally situated within walking distance of Whole Foods, shopping, and a wide variety of restaurants. Several nearby bus lines provide quick access to downtown Ann Arbor and the University of Michigan or head the other way into downtown Ypsilanti and Eastern Michigan University. Whether you're commuting, shopping, or exploring local parks, this location connects you to it all. Don't miss this turnkey condo in an unbeatable setting - schedule your showing today!
Contact an agent
Home facts
- Year built:1989
- Listing ID #:25049602
- Added:47 day(s) ago
- Updated:November 13, 2025 at 09:13 AM
Rooms and interior
- Bedrooms:2
- Total bathrooms:2
- Full bathrooms:2
- Living area:1,053 sq. ft.
Heating and cooling
- Heating:Forced Air
Structure and exterior
- Year built:1989
- Building area:1,053 sq. ft.
Schools
- High school:Huron High School
- Middle school:Scarlett Middle School
- Elementary school:Pittsfield Elementary School
Utilities
- Water:Public
Finances and disclosures
- Price:$274,900
- Price per sq. ft.:$261.06
- Tax amount:$6,140 (2025)
New listings near 2221 S Huron Parkway #3
- New
 $950,000Active4 beds 4 baths1,918 sq. ft.
$950,000Active4 beds 4 baths1,918 sq. ft.922 Catherine Street, Ann Arbor, MI 48104
MLS# 25057639Listed by: BOB WHITE REALTY - New
 $220,000Active2 beds 2 baths1,173 sq. ft.
$220,000Active2 beds 2 baths1,173 sq. ft.2150 Pauline Blv, 101, Ann Arbor, MI 48103
MLS# 25057502Listed by: THE CHARLES REINHART COMPANY - New
 $299,900Active3 beds 2 baths1,690 sq. ft.
$299,900Active3 beds 2 baths1,690 sq. ft.4926 Lima Center Road, Ann Arbor, MI 48103
MLS# 25057474Listed by: KELLER WILLIAMS ANN ARBOR MRKT  $445,000Pending3 beds 4 baths2,987 sq. ft.
$445,000Pending3 beds 4 baths2,987 sq. ft.561 Galen Circle, Ann Arbor, MI 48103
MLS# 25057435Listed by: HOWARD HANNA REAL ESTATE- New
 $950,000Active2.22 Acres
$950,000Active2.22 Acres244 Barton Shore Drive, Ann Arbor, MI 48105
MLS# 25057457Listed by: @PROPERTIES CHRISTIE'S INT'LAA - New
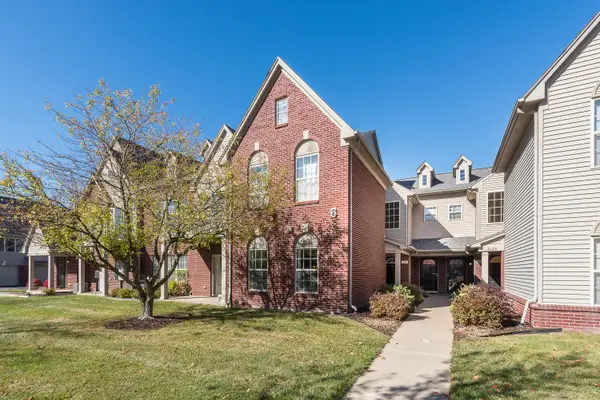 $285,000Active2 beds 2 baths1,299 sq. ft.
$285,000Active2 beds 2 baths1,299 sq. ft.1385 Addington Lane, Ann Arbor, MI 48108
MLS# 25057406Listed by: COLDWELL BANKER PROFESSIONALS - New
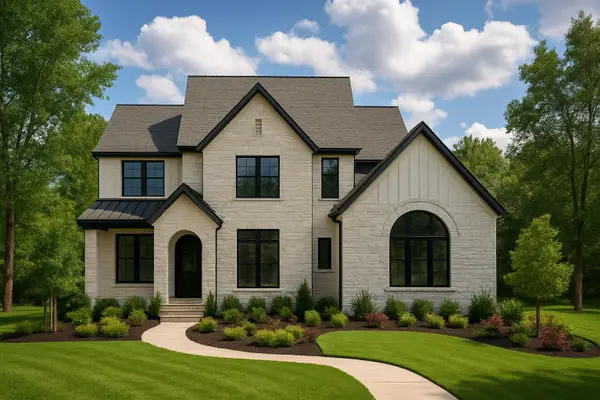 $2,125,000Active4 beds 5 baths3,323 sq. ft.
$2,125,000Active4 beds 5 baths3,323 sq. ft.06# Elodea Lane, Ann Arbor, MI 48103
MLS# 25057372Listed by: @PROPERTIES CHRISTIE'S INT'LAA - New
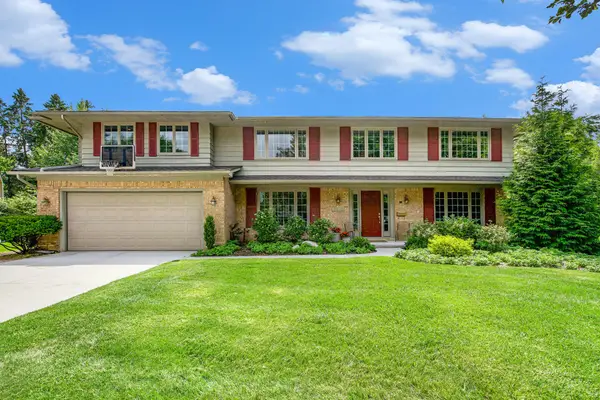 $899,000Active5 beds 3 baths4,125 sq. ft.
$899,000Active5 beds 3 baths4,125 sq. ft.2460 Mershon Drive, Ann Arbor, MI 48103
MLS# 25057325Listed by: THE CHARLES REINHART COMPANY - New
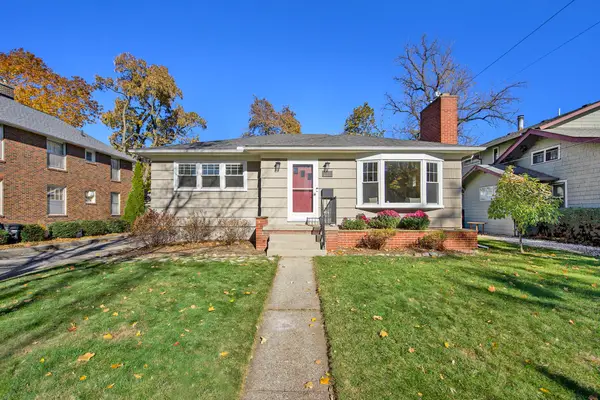 $629,900Active4 beds 2 baths1,884 sq. ft.
$629,900Active4 beds 2 baths1,884 sq. ft.1215 Brooklyn Avenue, Ann Arbor, MI 48104
MLS# 25057279Listed by: REAL ESTATE ONE INC - New
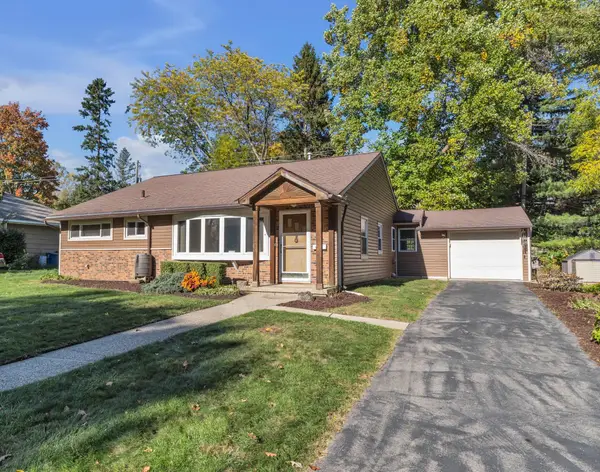 $400,000Active3 beds 2 baths1,444 sq. ft.
$400,000Active3 beds 2 baths1,444 sq. ft.1328 Miller Avenue, Ann Arbor, MI 48103
MLS# 25057230Listed by: THE CHARLES REINHART COMPANY
