410 N 1st Street #301, Ann Arbor, MI 48103
Local realty services provided by:Better Homes and Gardens Real Estate Connections
Listed by:aleksandr milshteyn
Office:real estate one inc
MLS#:25048404
Source:MI_GRAR
Price summary
- Price:$1,359,000
- Price per sq. ft.:$698.71
- Monthly HOA dues:$606
About this home
Experience the best of downtown Ann Arbor living in this nearly 2,000 SF ranch-style corner unit condo at 410 N. First. Just steps from Kerrytown's vibrant shops, award-winning dining, the Ann Arbor Farmers Market, and the University of Michigan Central and Medical Campuses, this upscale residence puts you in the heart of it all - yet offers peaceful, unobstructed views of Fish Park right next door. With a Walk Score of 95, this is truly a walker's paradise and a dream for city lovers. Inside, the sun-filled open floor plan is perfect for both everyday living and entertaining. The sleek kitchen features clean white cabinetry, quartz countertops, and premium Wolf and KitchenAid stainless appliances. A central breakfast bar connects seamlessly to the dining and living areas, making it easy to host friends or enjoy a quiet evening at home. The dining room opens to its own balcony, while a spacious deck near the entrance to the unit is ideal for grilling and dining al fresco and provides an additional opportunity to enjoy the outdoors. The luxurious primary suite is your personal retreat, offering a vaulted ceiling, expansive walk-in closet with custom organization, and spa-inspired bath with dual vanities and oversized shower. This bedroom also shares a balcony with the bedroom next door. The two guest bedrooms (one currently an office/den) share a hallway full bath, while wood floors, in-unit laundry with bonus storage, and upgrades like reverse osmosis, water softener, Hunter Douglas window treatments, and whole-house air purification add comfort and ease. In addition to three private outdoor spaces in the unit, you'll have access to the community terrace located on the first floor, as well as the shared bike and storage rooms and a dedicated mail room. This unit also enjoys two assigned spaces in the covered garage. No need to wait for new construction - with its prime downtown location, abundant natural light, and three private outdoor spaces, this well-maintained and stylish condo is the epitome of city living - move right in and enjoy!
Contact an agent
Home facts
- Year built:2018
- Listing ID #:25048404
- Added:45 day(s) ago
- Updated:November 04, 2025 at 04:36 PM
Rooms and interior
- Bedrooms:3
- Total bathrooms:3
- Full bathrooms:2
- Half bathrooms:1
- Living area:1,945 sq. ft.
Heating and cooling
- Heating:Forced Air
Structure and exterior
- Year built:2018
- Building area:1,945 sq. ft.
Schools
- High school:Skyline High School
- Middle school:Forsythe Middle School
- Elementary school:Bach Elementary School
Utilities
- Water:Public
Finances and disclosures
- Price:$1,359,000
- Price per sq. ft.:$698.71
- Tax amount:$24,343 (2025)
New listings near 410 N 1st Street #301
- New
 $1,450,000Active4 beds 3 baths3,005 sq. ft.
$1,450,000Active4 beds 3 baths3,005 sq. ft.333 Riverview Drive, Ann Arbor, MI 48104
MLS# 25055791Listed by: REAL ESTATE ONE INC - New
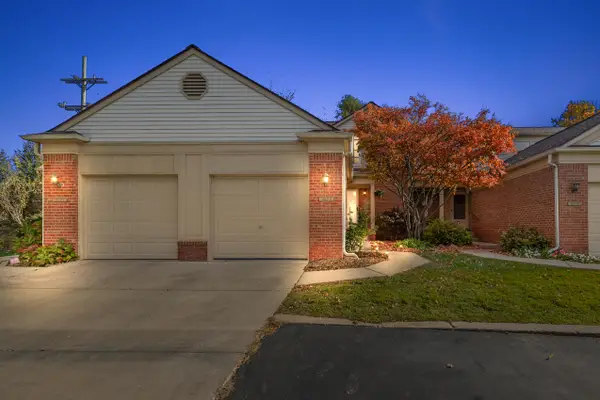 $265,000Active2 beds 2 baths1,521 sq. ft.
$265,000Active2 beds 2 baths1,521 sq. ft.3073 Village Circle, Ann Arbor, MI 48108
MLS# 25056181Listed by: @PROPERTIES CHRISTIE'S INT'LAA - New
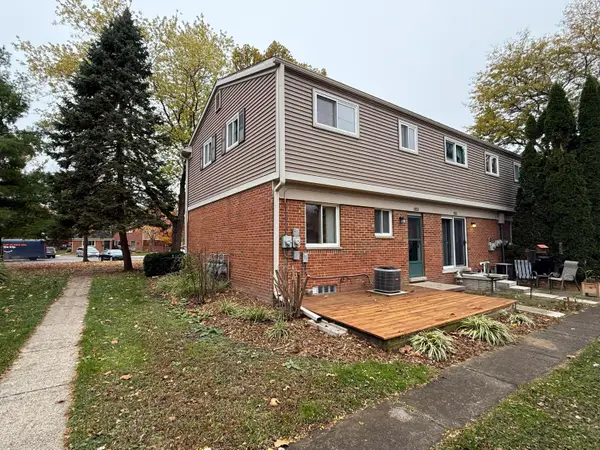 $185,000Active2 beds 1 baths961 sq. ft.
$185,000Active2 beds 1 baths961 sq. ft.3393 Williamsburg Road, Ann Arbor, MI 48108
MLS# 25056464Listed by: KEY REALTY ONE LLC 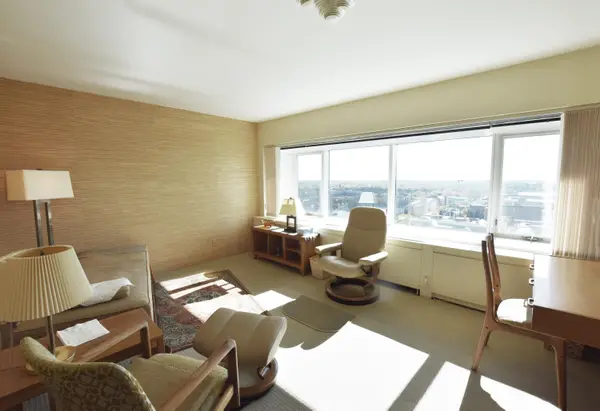 $214,000Pending-- beds 1 baths430 sq. ft.
$214,000Pending-- beds 1 baths430 sq. ft.555 E William Street #23L, Ann Arbor, MI 48104
MLS# 25056366Listed by: UNIVERSITY REALTY ASSOCIATES- New
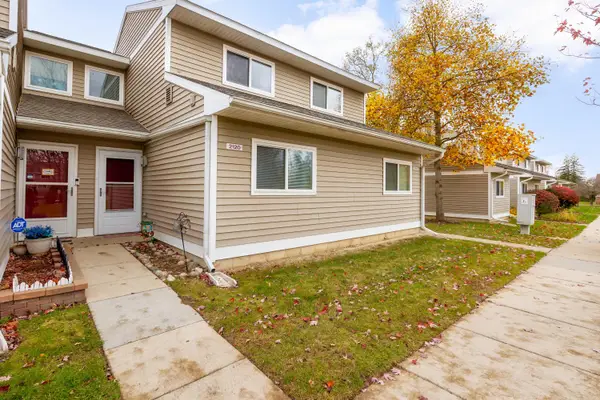 $192,780Active3 beds 2 baths1,400 sq. ft.
$192,780Active3 beds 2 baths1,400 sq. ft.2120 Stone School Circle, Ann Arbor, MI 48108
MLS# 25056018Listed by: THE CHARLES REINHART COMPANY - New
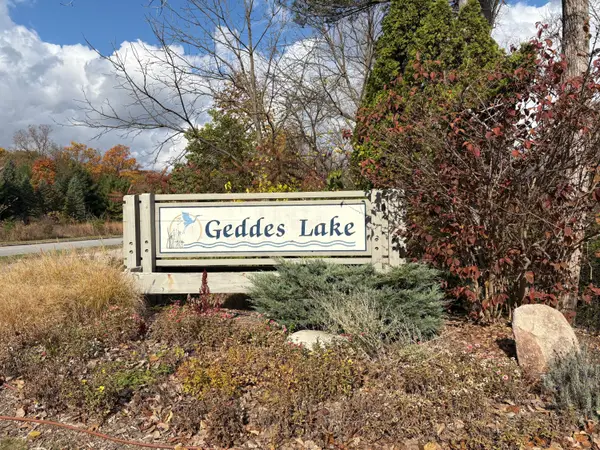 $329,000Active3 beds 3 baths1,516 sq. ft.
$329,000Active3 beds 3 baths1,516 sq. ft.611 Watersedge Drive, Ann Arbor, MI 48105
MLS# 25056121Listed by: REAL ESTATE ONE INC - New
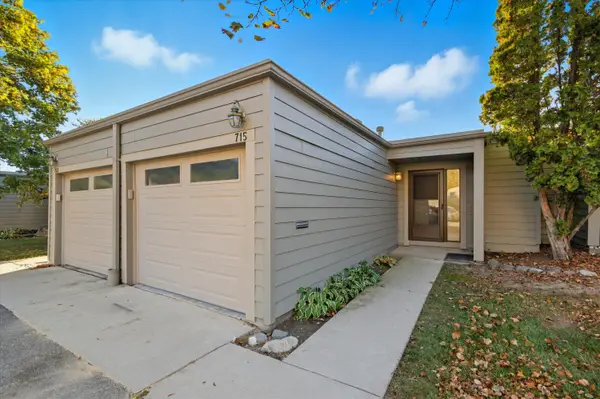 $310,000Active2 beds 2 baths1,260 sq. ft.
$310,000Active2 beds 2 baths1,260 sq. ft.715 Skynob Drive, Ann Arbor, MI 48105
MLS# 25056217Listed by: VISIBLE HOMES, LLC - New
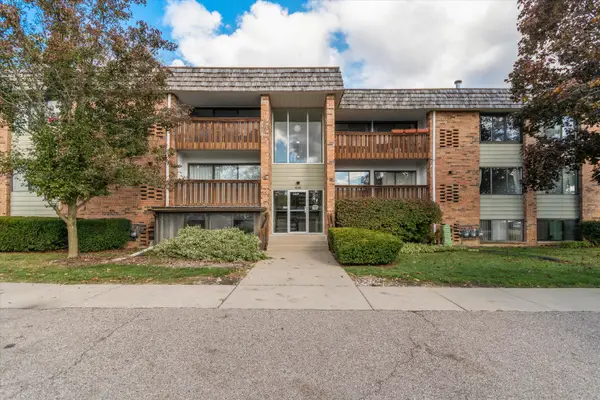 $184,900Active1 beds 1 baths927 sq. ft.
$184,900Active1 beds 1 baths927 sq. ft.1235 S Maple Road #302, Ann Arbor, MI 48103
MLS# 25055933Listed by: THE CHARLES REINHART COMPANY - New
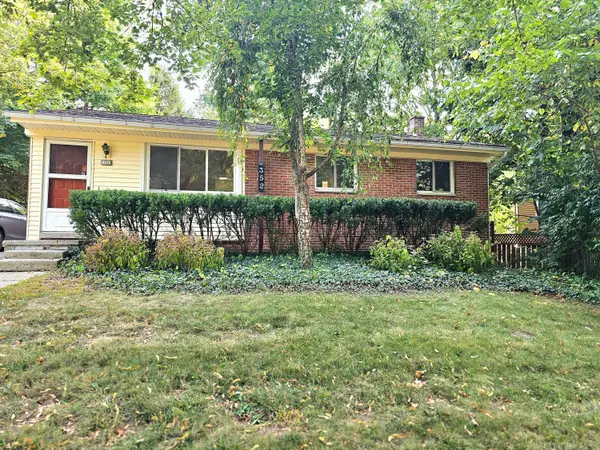 $365,000Active3 beds 2 baths988 sq. ft.
$365,000Active3 beds 2 baths988 sq. ft.352 Manor Drive, Ann Arbor, MI 48105
MLS# 25056090Listed by: KELLER WILLIAMS ANN ARBOR MRKT - New
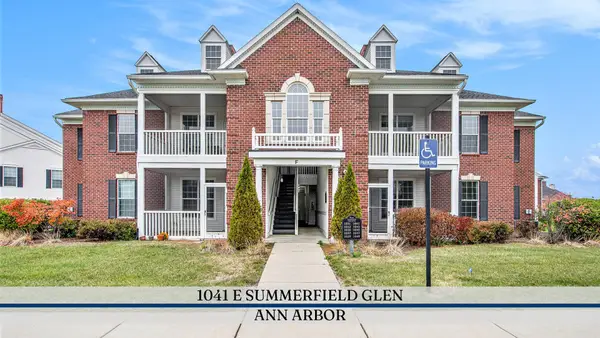 $279,900Active2 beds 2 baths1,227 sq. ft.
$279,900Active2 beds 2 baths1,227 sq. ft.1041 E Summerfield Glen, Ann Arbor, MI 48103
MLS# 25056063Listed by: REAL ESTATE ONE INC
