4290 Duck Drive #18, Ann Arbor, MI 48103
Local realty services provided by:Better Homes and Gardens Real Estate Connections
4290 Duck Drive #18,Ann Arbor, MI 48103
$650,000
- 3 Beds
- 2 Baths
- 2,156 sq. ft.
- Condominium
- Active
Listed by: lisa stelter, brynn stelter
Office: the charles reinhart company
MLS#:23089115
Source:MI_GRAR
Price summary
- Price:$650,000
- Price per sq. ft.:$301.48
- Monthly HOA dues:$250
About this home
To be built! 17 lots in Phase 1 available now! Craftsman design ranch homes. The homes feature high end amenities and functional open floor plans. Gourmet style kitchen with Quartz/granite counters, a center island, SS appliances, 42 soft close Kraftmaid, Amherst or Lyndale cabinets. All entrances, and hallways in the home are larger than residential structures to accommodate ease of movement. Floor plans allow for barrier-free entrances where applicable, determined by the elevation of the home. All homes feature wrap-around porches, 4 season sunroom, and flexible design options. Professional landscaping and irrigation included. Located next to Saginaw Forest with walking paths that have access to pure nature. Future entrance off of Liberty Rd., Primary Bath
Contact an agent
Home facts
- Year built:2020
- Listing ID #:23089115
- Added:759 day(s) ago
- Updated:December 01, 2025 at 08:31 AM
Rooms and interior
- Bedrooms:3
- Total bathrooms:2
- Full bathrooms:2
- Living area:2,156 sq. ft.
Heating and cooling
- Heating:Forced Air
Structure and exterior
- Year built:2020
- Building area:2,156 sq. ft.
- Lot area:0.2 Acres
Schools
- High school:Skyline High School
- Middle school:Forsythe Middle School
- Elementary school:Haisley Elementary School
Utilities
- Water:Public
Finances and disclosures
- Price:$650,000
- Price per sq. ft.:$301.48
New listings near 4290 Duck Drive #18
- New
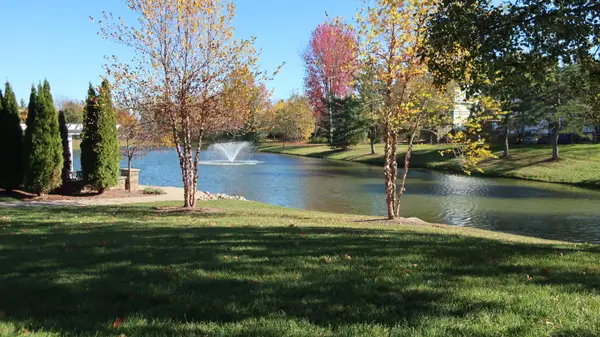 $299,900Active2 beds 2 baths1,376 sq. ft.
$299,900Active2 beds 2 baths1,376 sq. ft.1631 Weatherstone Drive, Ann Arbor, MI 48108
MLS# 25059905Listed by: KELLER WILLIAMS ANN ARBOR MRKT - New
 $699,000Active4 beds 4 baths5,043 sq. ft.
$699,000Active4 beds 4 baths5,043 sq. ft.3680 Miller Road, Ann Arbor, MI 48103
MLS# 25059895Listed by: REMERICA UNITED REALTY - New
 $210,000Active-- beds 1 baths390 sq. ft.
$210,000Active-- beds 1 baths390 sq. ft.555 E William Street #3K, Ann Arbor, MI 48104
MLS# 25059858Listed by: KELLER WILLIAMS ANN ARBOR MRKT - New
 $214,000Active-- beds 1 baths395 sq. ft.
$214,000Active-- beds 1 baths395 sq. ft.555 E William Street #17B, Ann Arbor, MI 48104
MLS# 25059860Listed by: KELLER WILLIAMS ANN ARBOR MRKT - New
 $550,000Active1.28 Acres
$550,000Active1.28 Acres2844 Whippoorwill Lane, Ann Arbor, MI 48103
MLS# 25059776Listed by: HOWARD HANNA REAL ESTATE - New
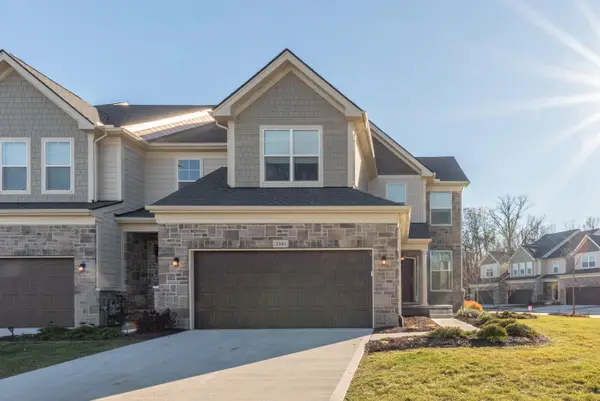 $660,000Active3 beds 3 baths2,427 sq. ft.
$660,000Active3 beds 3 baths2,427 sq. ft.3341 Roseford Boulevard, Ann Arbor, MI 48105
MLS# 25059080Listed by: THE CHARLES REINHART COMPANY 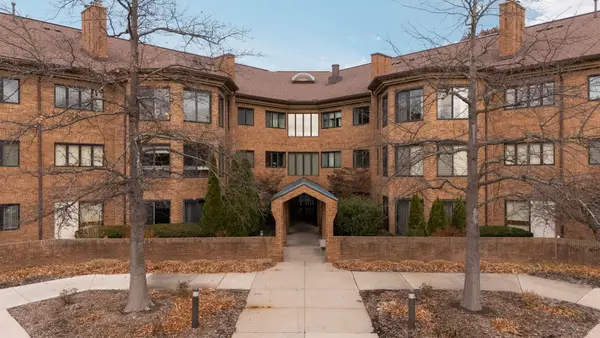 $415,000Pending2 beds 2 baths1,656 sq. ft.
$415,000Pending2 beds 2 baths1,656 sq. ft.2125 Nature Cove Court #108, Ann Arbor, MI 48104
MLS# 25059539Listed by: HOWARD HANNA REAL ESTATE- New
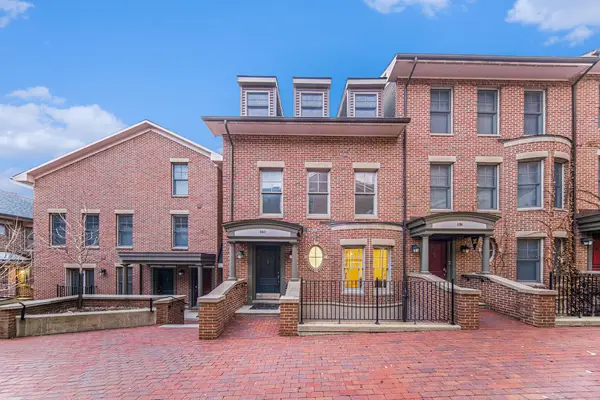 $995,000Active3 beds 3 baths2,466 sq. ft.
$995,000Active3 beds 3 baths2,466 sq. ft.140 Ashley Mews Drive, Ann Arbor, MI 48104
MLS# 25059510Listed by: SAVARINO PROPERTIES INC - New
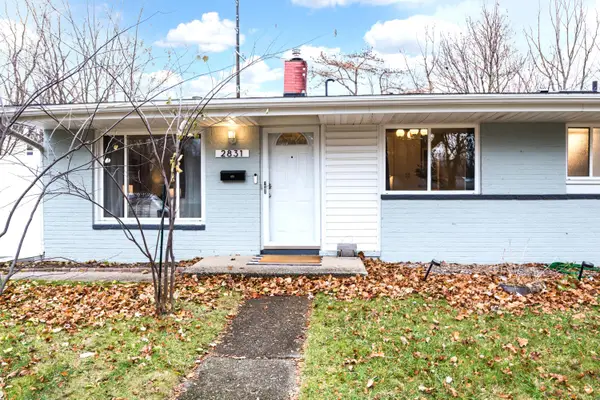 $384,000Active3 beds 1 baths990 sq. ft.
$384,000Active3 beds 1 baths990 sq. ft.2831 Canterbury Road, Ann Arbor, MI 48104
MLS# 25059452Listed by: THE CHARLES REINHART COMPANY - New
 $299,000Active3 beds 2 baths1,319 sq. ft.
$299,000Active3 beds 2 baths1,319 sq. ft.1261 Joyce Lane, Ann Arbor, MI 48103
MLS# 25059408Listed by: HOWARD HANNA REAL ESTATE
