436 Pine Brae Street, Ann Arbor, MI 48105
Local realty services provided by:Better Homes and Gardens Real Estate Connections
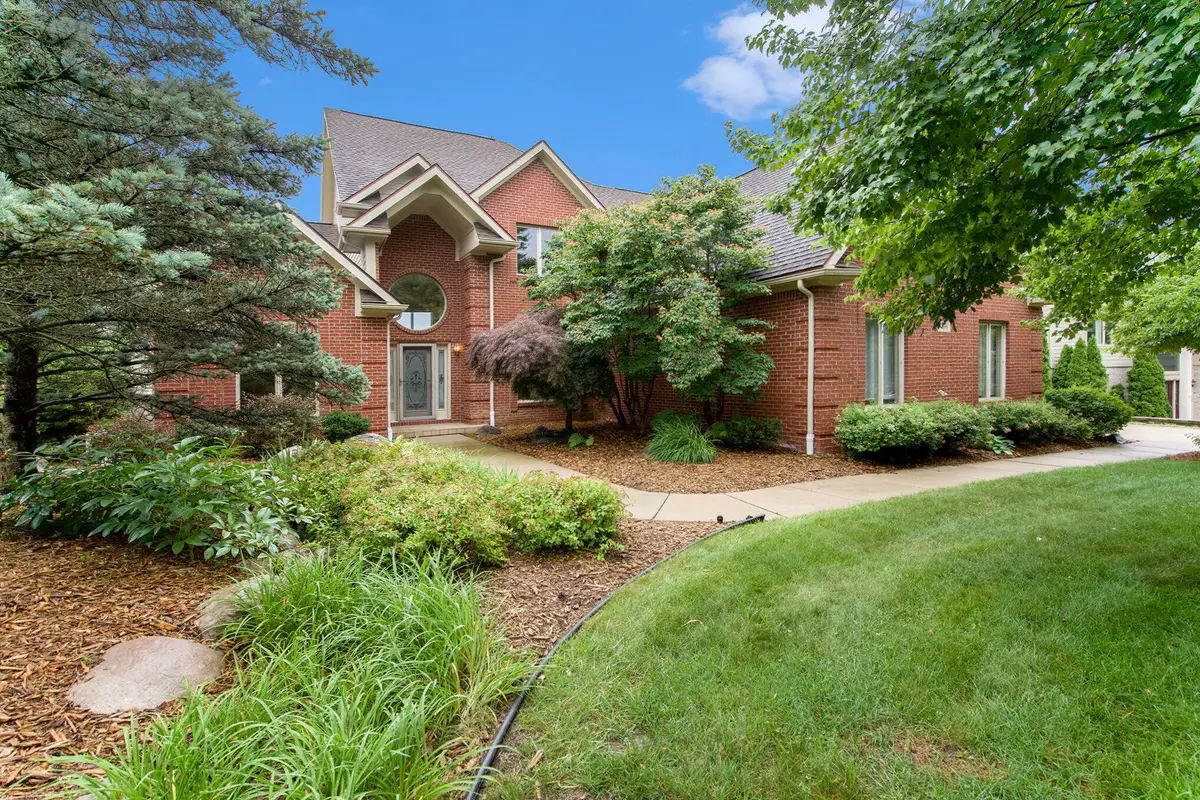
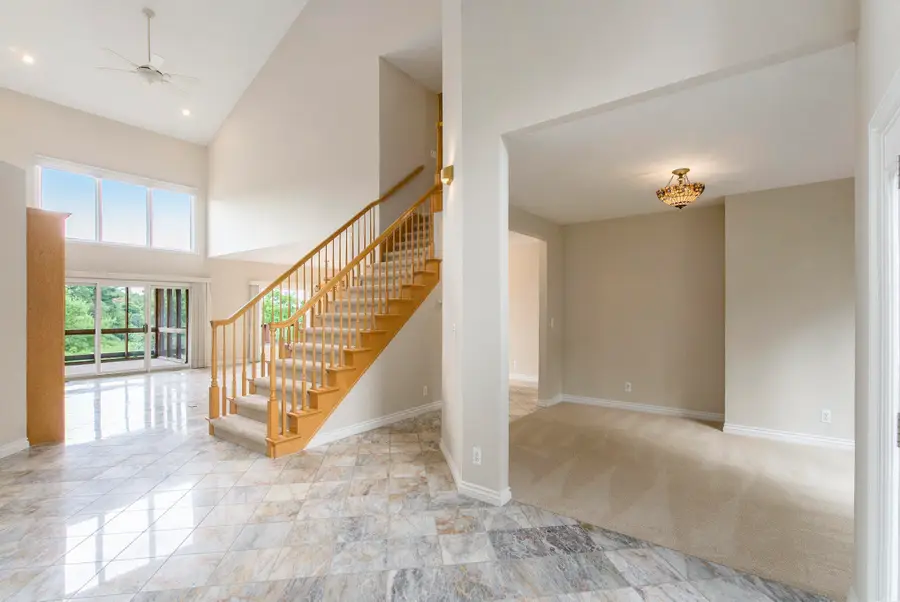
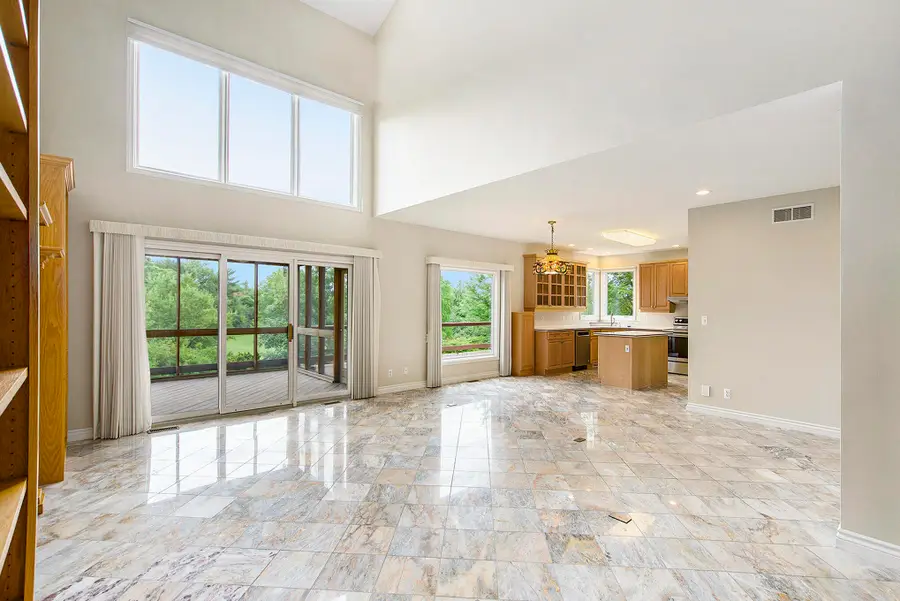
436 Pine Brae Street,Ann Arbor, MI 48105
$975,000
- 5 Beds
- 5 Baths
- 5,671 sq. ft.
- Single family
- Active
Listed by:ayad ridha
Office:the charles reinhart company
MLS#:25033889
Source:MI_GRAR
Price summary
- Price:$975,000
- Price per sq. ft.:$265.6
About this home
This move-in-ready home offers 5 bedrooms and 4.5 bathrooms, ideal for comfortable living in the King Elementary School district. It features a first-floor primary suite, a first-floor study, and a convenient walk-out lower level. Recently painted, the home greets you with high ceilings, elegant marble floors, and a versatile open floor plan. A welcoming entry leads into the family room, complete with a gas fireplace, built-in shelving, and large windows that fill the space with natural light. The family room seamlessly connects to a screened-in porch and flows into the kitchen and breakfast area. The kitchen provides ample counter space, an island, a pantry, maple cabinets, a dedicated workspace, and lovely views of the backyard. This spacious first-floor primary suite includes multiple closets (one is a walk-in) and a tiled bathroom with dual vanities. Also on the first floor are a study, formal dining room, a flexible bedroom/flex room, a large laundry room, and a powder room. The second-floor hosts four generous bedrooms with great closet space, two Jack and Jill bathrooms, a bonus room, and a library area! An expansive finished walk-out lower level is perfect for entertaining, featuring built-ins, a kitchenette, a full bathroom, and large storage area with shelving. Outside, you'll find a large wraparound deck with glass panels, a screened-in sun porch, paver patio, plus attractive landscaping. This home also includes a large three-car side-entry garage. Enjoy the views of the backyard and adjoining woods and open spaces!
Contact an agent
Home facts
- Year built:2000
- Listing Id #:25033889
- Added:34 day(s) ago
- Updated:August 14, 2025 at 04:59 PM
Rooms and interior
- Bedrooms:5
- Total bathrooms:5
- Full bathrooms:4
- Half bathrooms:1
- Living area:5,671 sq. ft.
Heating and cooling
- Heating:Forced Air
Structure and exterior
- Year built:2000
- Building area:5,671 sq. ft.
- Lot area:0.41 Acres
Schools
- High school:Huron High School
- Middle school:Clague Middle School
Utilities
- Water:Public
Finances and disclosures
- Price:$975,000
- Price per sq. ft.:$265.6
- Tax amount:$17,441 (2025)
New listings near 436 Pine Brae Street
- Open Sun, 1:30 to 3:30pmNew
 $174,000Active2 beds 1 baths961 sq. ft.
$174,000Active2 beds 1 baths961 sq. ft.3007 Williamsburg Road, Ann Arbor, MI 48108
MLS# 25041214Listed by: REAL ESTATE ONE INC - Open Sun, 1 to 3pmNew
 $339,800Active2 beds 3 baths1,148 sq. ft.
$339,800Active2 beds 3 baths1,148 sq. ft.3051 Barclay Way, Ann Arbor, MI 48105
MLS# 25041170Listed by: REAL BROKER ANN ARBOR - Open Sun, 1 to 3pmNew
 $330,000Active2 beds 2 baths1,120 sq. ft.
$330,000Active2 beds 2 baths1,120 sq. ft.3010 Barclay Way, Ann Arbor, MI 48105
MLS# 25041203Listed by: THE CHARLES REINHART COMPANY - New
 $195,000Active2 beds 1 baths695 sq. ft.
$195,000Active2 beds 1 baths695 sq. ft.2832 Pittsfield Boulevard #139, Ann Arbor, MI 48104
MLS# 25041204Listed by: KEY REALTY ONE LLC - New
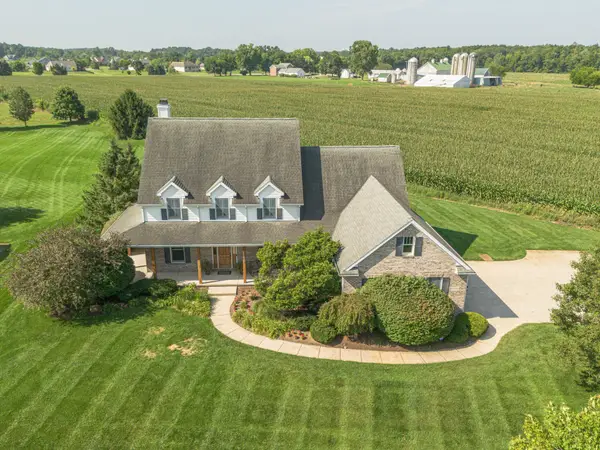 $969,000Active5 beds 6 baths5,251 sq. ft.
$969,000Active5 beds 6 baths5,251 sq. ft.2570 Andrew Thomas Trail, Ann Arbor, MI 48103
MLS# 25040669Listed by: THE CHARLES REINHART COMPANY - Open Sun, 12 to 2pmNew
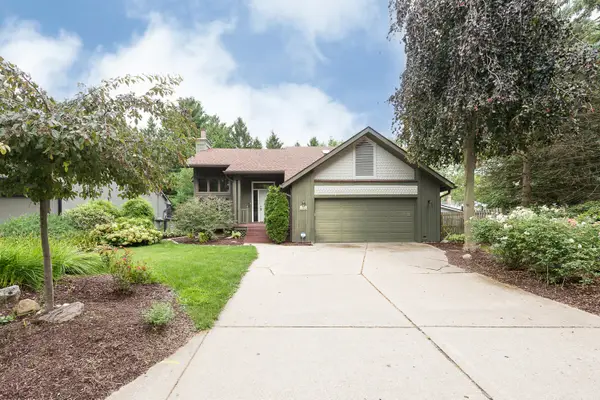 $574,900Active3 beds 3 baths1,970 sq. ft.
$574,900Active3 beds 3 baths1,970 sq. ft.2765 Gladstone Avenue, Ann Arbor, MI 48104
MLS# 25040767Listed by: KELLER WILLIAMS ANN ARBOR MRKT - New
 $659,819Active4 beds 4 baths1,887 sq. ft.
$659,819Active4 beds 4 baths1,887 sq. ft.1210 Henry Street, Ann Arbor, MI 48104
MLS# 25040967Listed by: THE CHARLES REINHART COMPANY - New
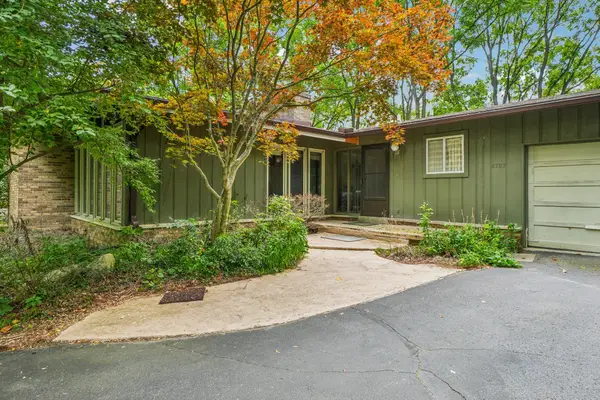 $589,900Active3 beds 3 baths2,861 sq. ft.
$589,900Active3 beds 3 baths2,861 sq. ft.4787 Dawson Drive, Ann Arbor, MI 48103
MLS# 25040845Listed by: BROOKSTONE, REALTORS 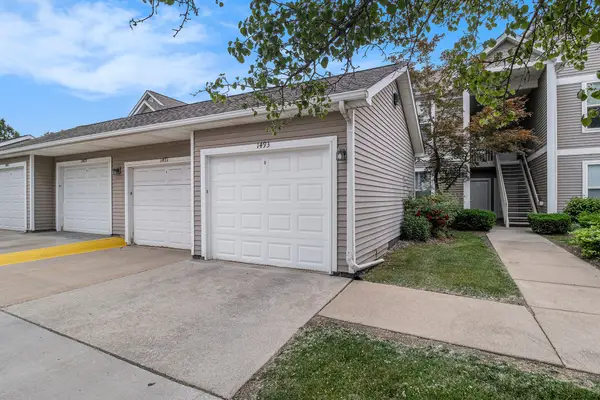 $285,000Active2 beds 2 baths1,409 sq. ft.
$285,000Active2 beds 2 baths1,409 sq. ft.1493 Fox Pointe Circle, Ann Arbor, MI 48108
MLS# 25031439Listed by: THE CHARLES REINHART COMPANY- New
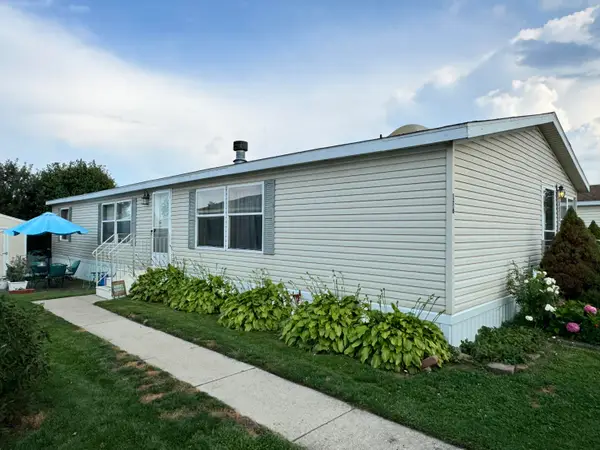 $98,900Active4 beds 2 baths1,500 sq. ft.
$98,900Active4 beds 2 baths1,500 sq. ft.2835 S Wagner #176, Ann Arbor, MI 48103
MLS# 25040556Listed by: CORNERSTONE REAL ESTATE
