4871 S Ridgeside Circle, Ann Arbor, MI 48105
Local realty services provided by:Better Homes and Gardens Real Estate Connections
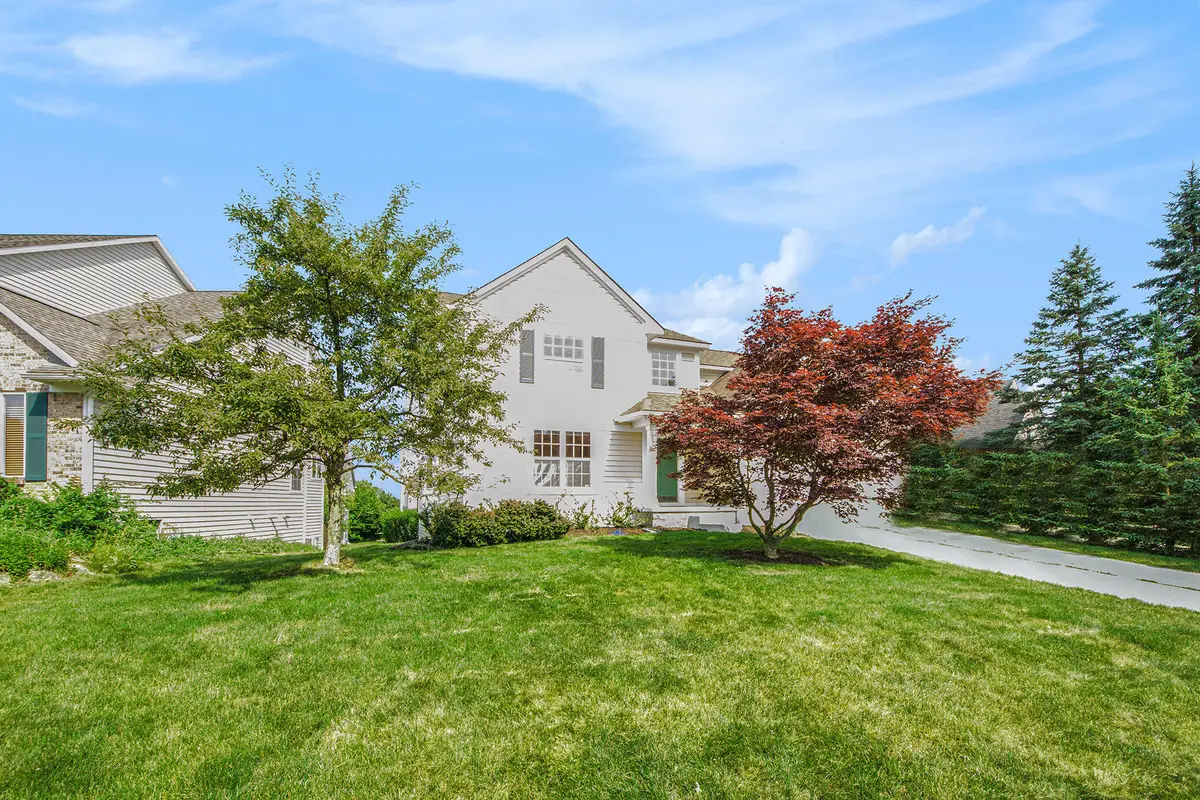
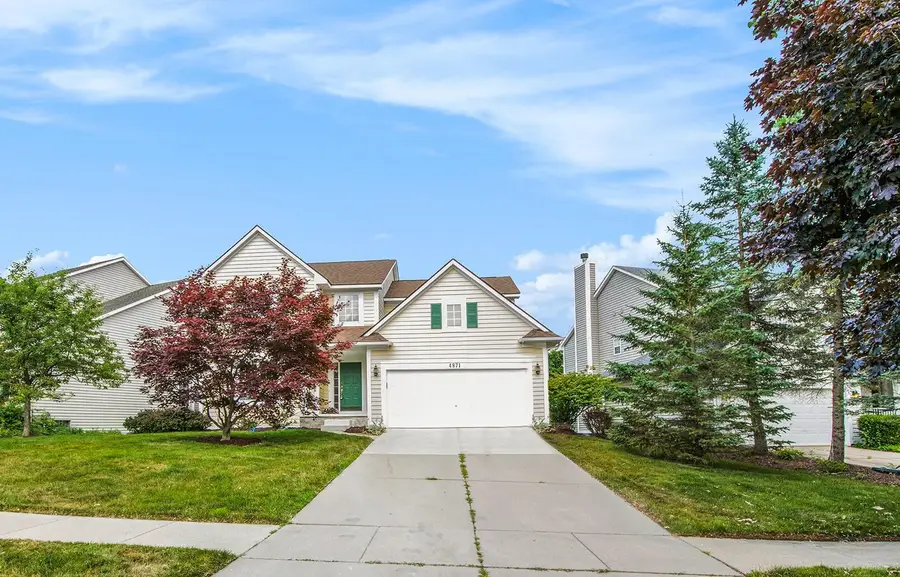
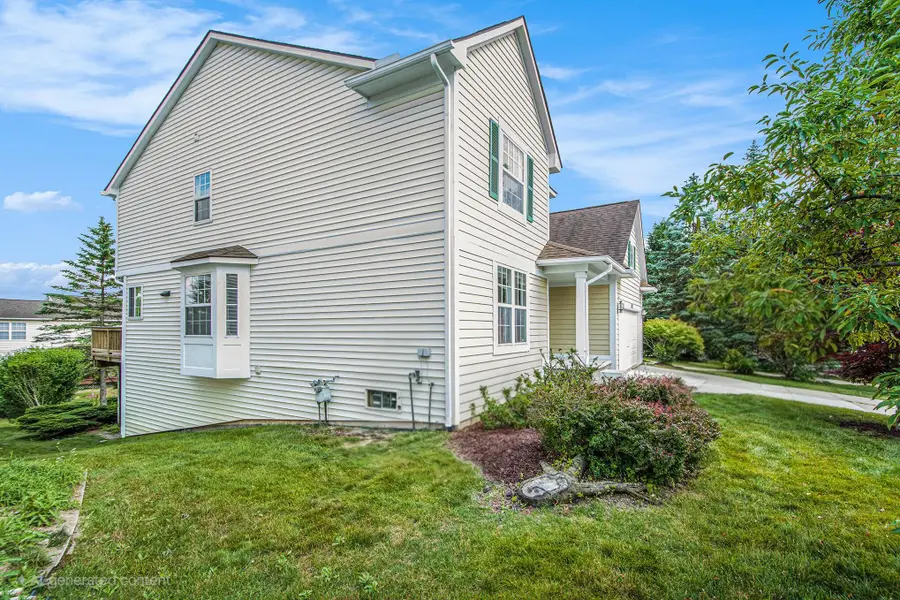
Listed by:rachel howard
Office:the charles reinhart company
MLS#:25032865
Source:MI_GRAR
Price summary
- Price:$649,000
- Price per sq. ft.:$274.07
- Monthly HOA dues:$30
About this home
Welcome to your next chapter in the highly desirable Fleming Creek neighborhood on Ann Arbor's vibrant Northeast side! This light-filled, move-in ready home offers 5 bedrooms, 3.1 baths, and over 3,000 square feet of finished living space,including a versatile walk-out lower level that's perfect for guests, work-from-home setups, or multigenerational living. Step inside to a welcoming layout where hardwood floors flow through a spacious living room ideal for entertaining. The bright eat-in kitchen features plentiful cabinetry, a built-in desk, center island, and stainless steel fridge and dishwasher. The sunny breakfast nook that opens to a newer Trex deck, is perfect for your morning coffee or evening BBQs. The vaulted family room is a showstopper, complete with French doors, custom built bookcase, a cozy gas fireplace, and a charming bay window with backyard views. You'll love the convenient main-floor laundry room with washer, dryer, sink, and nearby powder room. Upstairs, the vaulted primary suite is your personal retreat with a spacious walk-in closet and a spa-like bath featuring long vanity with dual sinks, a soaking tub, and separate walk-in shower. Three additional bedrooms share a full bath with tile floor and a tub/shower combo. The finished walk-out lower level expands your living space with a rec room, private study or bonus room, a 5th bedroom with egress window, and another full bath, making this the ideal space for in-laws, teens, or out-of-town visitors. Outside, enjoy a private backyard with mature landscaping, a brick paver patio, and even a whimsical treehouse for a touch of fun. A 2-car attached garage includes an unfinished attic space above, ready for your creative touch. Don't forget to check out the neighborhood Pickleball court! Located minutes from Matthaei Botanical Gardens, North Campus, parks, and highway, this home blends comfort and convenience. Recent updates include: brand new concrete front porch (2025), furnace and water heater (2021), and fresh interior/exterior paint (2025). This is the kind of home you'll love coming back to. Schedule your showing before someone else calls it home!
Contact an agent
Home facts
- Year built:1998
- Listing Id #:25032865
- Added:36 day(s) ago
- Updated:August 14, 2025 at 07:26 AM
Rooms and interior
- Bedrooms:5
- Total bathrooms:4
- Full bathrooms:3
- Half bathrooms:1
- Living area:3,078 sq. ft.
Heating and cooling
- Heating:Forced Air
Structure and exterior
- Year built:1998
- Building area:3,078 sq. ft.
- Lot area:0.16 Acres
Schools
- High school:Huron High School
- Middle school:Clague Middle School
- Elementary school:Dr. Martin Luther King Academy
Utilities
- Water:Public
Finances and disclosures
- Price:$649,000
- Price per sq. ft.:$274.07
- Tax amount:$7,603 (2025)
New listings near 4871 S Ridgeside Circle
- Open Sun, 1:30 to 3:30pmNew
 $174,000Active2 beds 1 baths961 sq. ft.
$174,000Active2 beds 1 baths961 sq. ft.3007 Williamsburg Road, Ann Arbor, MI 48108
MLS# 25041214Listed by: REAL ESTATE ONE INC - Open Sun, 1 to 3pmNew
 $339,800Active2 beds 3 baths1,148 sq. ft.
$339,800Active2 beds 3 baths1,148 sq. ft.3051 Barclay Way, Ann Arbor, MI 48105
MLS# 25041170Listed by: REAL BROKER ANN ARBOR - Open Sun, 1 to 3pmNew
 $330,000Active2 beds 2 baths1,120 sq. ft.
$330,000Active2 beds 2 baths1,120 sq. ft.3010 Barclay Way, Ann Arbor, MI 48105
MLS# 25041203Listed by: THE CHARLES REINHART COMPANY - New
 $195,000Active2 beds 1 baths695 sq. ft.
$195,000Active2 beds 1 baths695 sq. ft.2832 Pittsfield Boulevard #139, Ann Arbor, MI 48104
MLS# 25041204Listed by: KEY REALTY ONE LLC - New
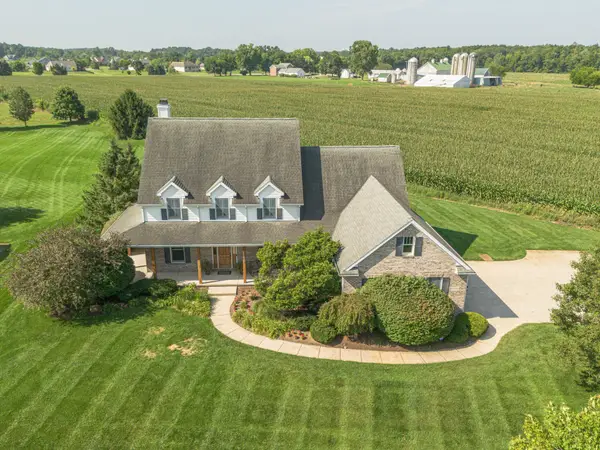 $969,000Active5 beds 6 baths5,251 sq. ft.
$969,000Active5 beds 6 baths5,251 sq. ft.2570 Andrew Thomas Trail, Ann Arbor, MI 48103
MLS# 25040669Listed by: THE CHARLES REINHART COMPANY - Open Sun, 12 to 2pmNew
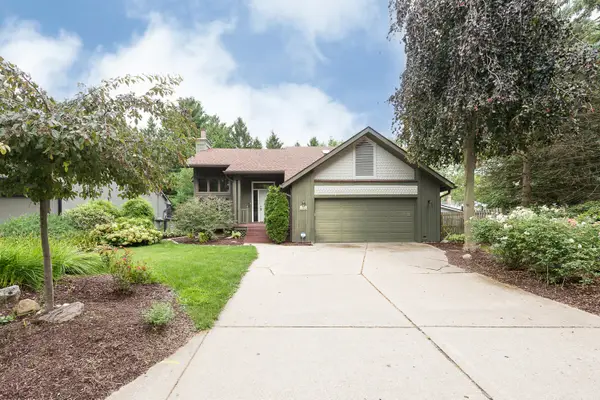 $574,900Active3 beds 3 baths1,970 sq. ft.
$574,900Active3 beds 3 baths1,970 sq. ft.2765 Gladstone Avenue, Ann Arbor, MI 48104
MLS# 25040767Listed by: KELLER WILLIAMS ANN ARBOR MRKT - New
 $659,819Active4 beds 4 baths1,887 sq. ft.
$659,819Active4 beds 4 baths1,887 sq. ft.1210 Henry Street, Ann Arbor, MI 48104
MLS# 25040967Listed by: THE CHARLES REINHART COMPANY - New
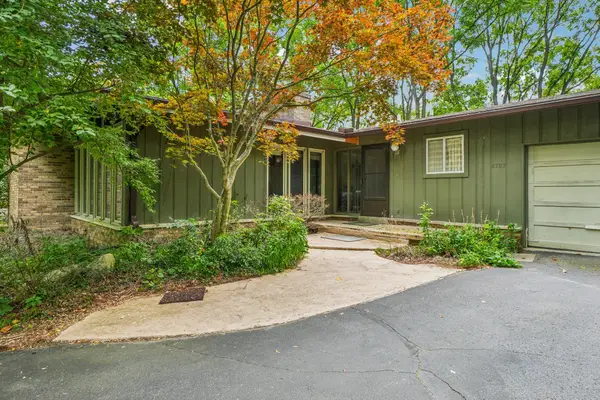 $589,900Active3 beds 3 baths2,861 sq. ft.
$589,900Active3 beds 3 baths2,861 sq. ft.4787 Dawson Drive, Ann Arbor, MI 48103
MLS# 25040845Listed by: BROOKSTONE, REALTORS 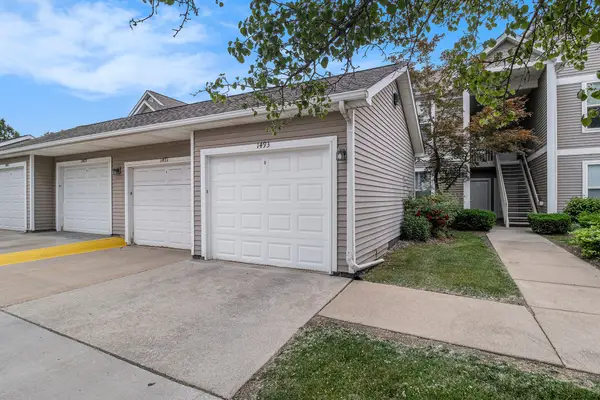 $285,000Active2 beds 2 baths1,409 sq. ft.
$285,000Active2 beds 2 baths1,409 sq. ft.1493 Fox Pointe Circle, Ann Arbor, MI 48108
MLS# 25031439Listed by: THE CHARLES REINHART COMPANY- New
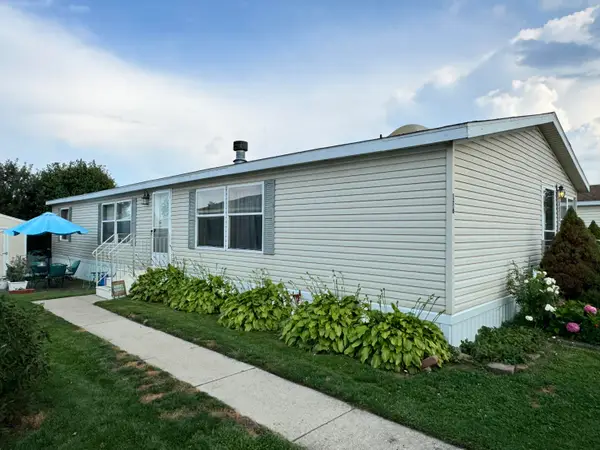 $98,900Active4 beds 2 baths1,500 sq. ft.
$98,900Active4 beds 2 baths1,500 sq. ft.2835 S Wagner #176, Ann Arbor, MI 48103
MLS# 25040556Listed by: CORNERSTONE REAL ESTATE
