4954 Mother Teresa Drive, Ann Arbor, MI 48105
Local realty services provided by:Better Homes and Gardens Real Estate Connections
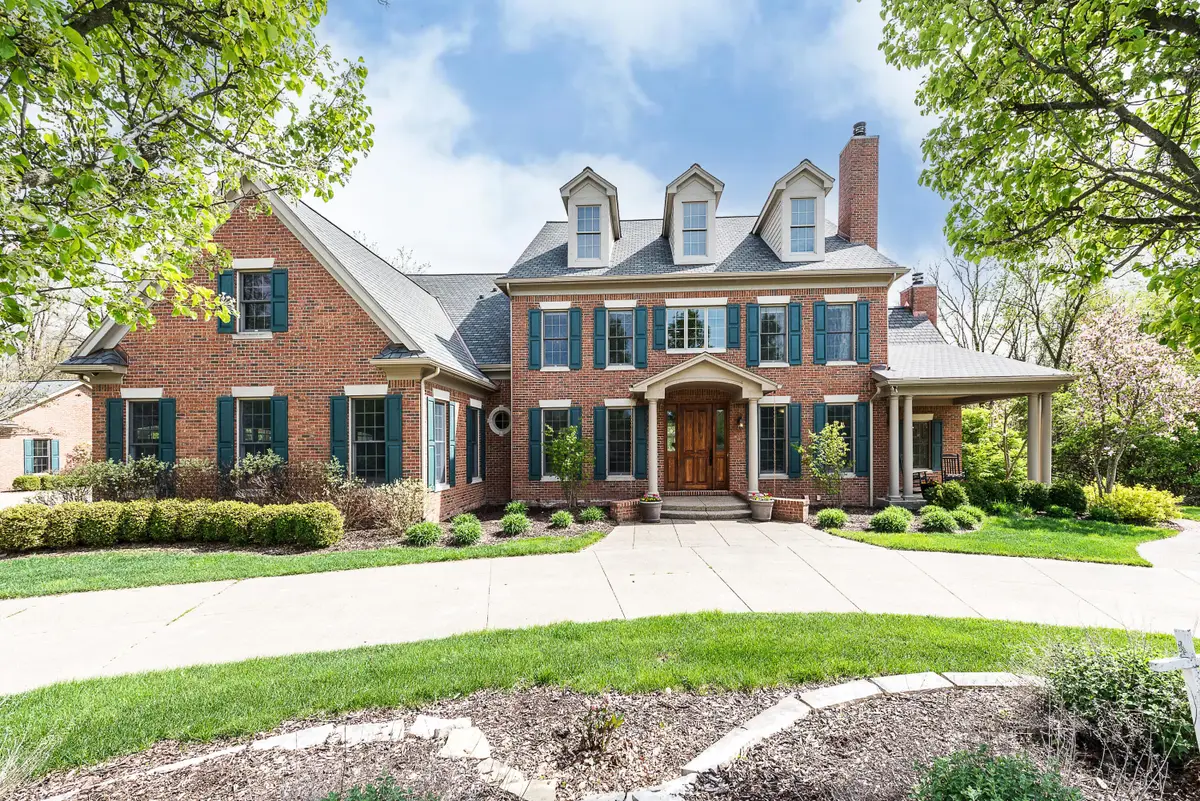
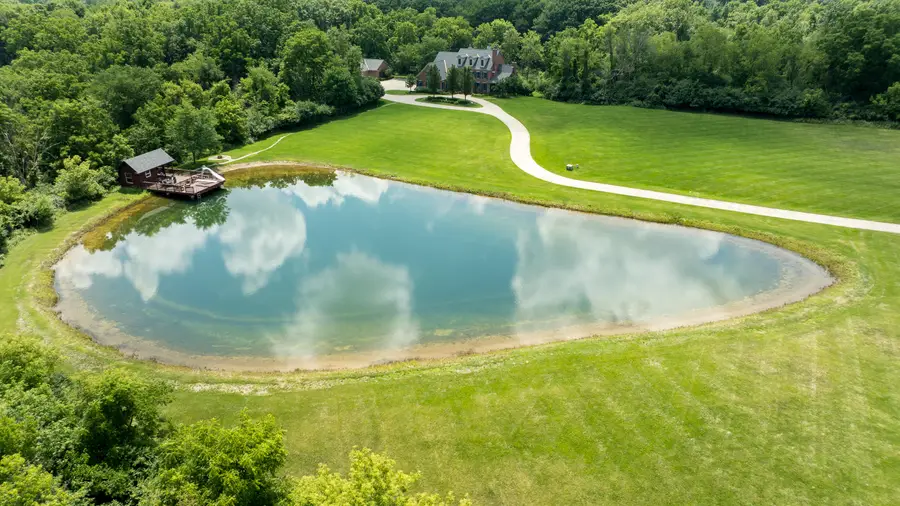
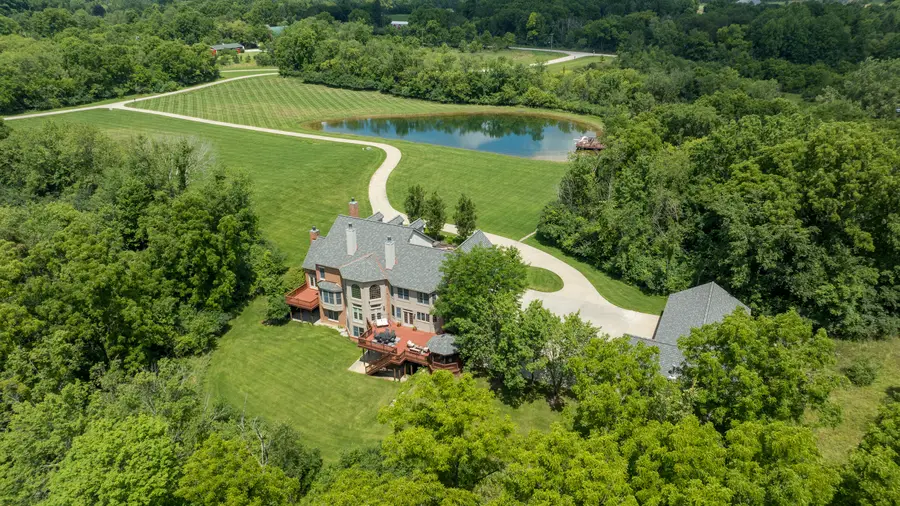
4954 Mother Teresa Drive,Ann Arbor, MI 48105
$2,395,000
- 6 Beds
- 6 Baths
- 6,597 sq. ft.
- Single family
- Active
Listed by:elizabeth brien
Office:the charles reinhart company
MLS#:25022995
Source:MI_GRAR
Price summary
- Price:$2,395,000
- Price per sq. ft.:$506.77
About this home
An extraordinary country estate set on a picture-perfect 21+ acre site offering everything you could desire, including rolling meadows, mature woods & a swimming pond / pond house just 15 minutes to downtown Ann Arbor! Stunning custom brick home offers over 6,500 sq. ft. of finished space, including 6 bedrooms, 5.1 baths, 2 studies, 4 season sunroom, finished walk-out Lower Level, 3-car attached garage, and 3-car detached garage with space for Mother-in-Law/Guest quarters. Grand entrance off a paved circle drive to covered front porch with a stately 9' door. Welcoming sunlit foyer with walnut floors. Enticing 2 story great room has handsome stone fireplace to ceiling & flanking built-ins w/walls of 2 story windows. Expansive gourmet kitchen has custom cream cabinetry, granite countertops w/12'' subway backsplash & Hi-End SS appliances. Beckoning breakfast area with built-in bench seating, wet bar w/frig, and formal dining room for easy entertaining. Rich paneled den w/2nd FP plus 2nd study with built-in desk areas for kids or home projects & adjoining full bath. Enticing 4 season sunroom w/3rd FP has delightful views overlooking covered sitting porch and nature. Mudroom has custom lockers & convenient powder room. 2nd floor has spacious primary suite with 4th FP & luxe bath w/heated floor, spa tub, steam shower & huge walk-in closet. 3 additional bedrooms include 2nd ensuite plus buddy bath & 2nd floor laundry room. Walk-out Lower Level with a multitude of windows has wonderful rec & game areas, wet bar, 2 additional bedrooms & 5th full bath. Additional detached 3 car garage has attached, unfinished guest suite prepped for bath & kitchenette. Lined swimming pond has diving board & slide with a convenient "pool" house for all the toys! Built with exceptional craftsmanship and timeless materials, this is a rare opportunity to own a truly memorable estate where elegance and nature live in perfect harmony!
Contact an agent
Home facts
- Year built:2005
- Listing Id #:25022995
- Added:79 day(s) ago
- Updated:August 14, 2025 at 03:14 PM
Rooms and interior
- Bedrooms:6
- Total bathrooms:6
- Full bathrooms:5
- Half bathrooms:1
- Living area:6,597 sq. ft.
Heating and cooling
- Heating:Forced Air, Hot Water, Radiant
Structure and exterior
- Year built:2005
- Building area:6,597 sq. ft.
- Lot area:21.62 Acres
Schools
- High school:Huron High School
- Middle school:Clague Middle School
- Elementary school:Logan Elementary School
Utilities
- Water:Well
Finances and disclosures
- Price:$2,395,000
- Price per sq. ft.:$506.77
- Tax amount:$33,041 (2024)
New listings near 4954 Mother Teresa Drive
- Open Sun, 1:30 to 3:30pmNew
 $174,000Active2 beds 1 baths961 sq. ft.
$174,000Active2 beds 1 baths961 sq. ft.3007 Williamsburg Road, Ann Arbor, MI 48108
MLS# 25041214Listed by: REAL ESTATE ONE INC - Open Sun, 1 to 3pmNew
 $339,800Active2 beds 3 baths1,148 sq. ft.
$339,800Active2 beds 3 baths1,148 sq. ft.3051 Barclay Way, Ann Arbor, MI 48105
MLS# 25041170Listed by: REAL BROKER ANN ARBOR - Open Sun, 1 to 3pmNew
 $330,000Active2 beds 2 baths1,120 sq. ft.
$330,000Active2 beds 2 baths1,120 sq. ft.3010 Barclay Way, Ann Arbor, MI 48105
MLS# 25041203Listed by: THE CHARLES REINHART COMPANY - New
 $195,000Active2 beds 1 baths695 sq. ft.
$195,000Active2 beds 1 baths695 sq. ft.2832 Pittsfield Boulevard #139, Ann Arbor, MI 48104
MLS# 25041204Listed by: KEY REALTY ONE LLC - New
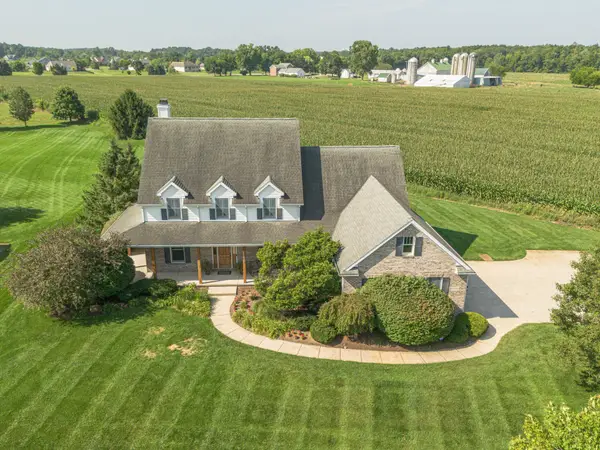 $969,000Active5 beds 6 baths5,251 sq. ft.
$969,000Active5 beds 6 baths5,251 sq. ft.2570 Andrew Thomas Trail, Ann Arbor, MI 48103
MLS# 25040669Listed by: THE CHARLES REINHART COMPANY - Open Sun, 12 to 2pmNew
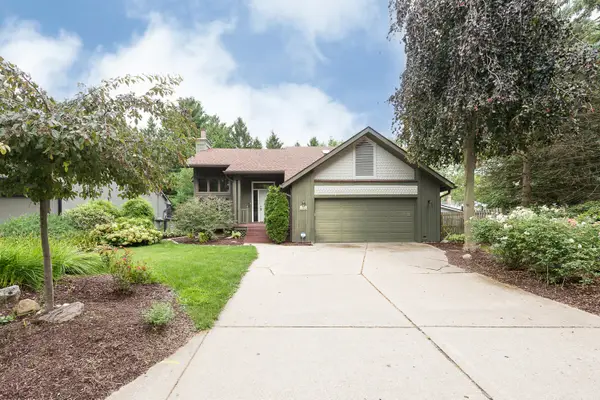 $574,900Active3 beds 3 baths1,970 sq. ft.
$574,900Active3 beds 3 baths1,970 sq. ft.2765 Gladstone Avenue, Ann Arbor, MI 48104
MLS# 25040767Listed by: KELLER WILLIAMS ANN ARBOR MRKT - New
 $659,819Active4 beds 4 baths1,887 sq. ft.
$659,819Active4 beds 4 baths1,887 sq. ft.1210 Henry Street, Ann Arbor, MI 48104
MLS# 25040967Listed by: THE CHARLES REINHART COMPANY - New
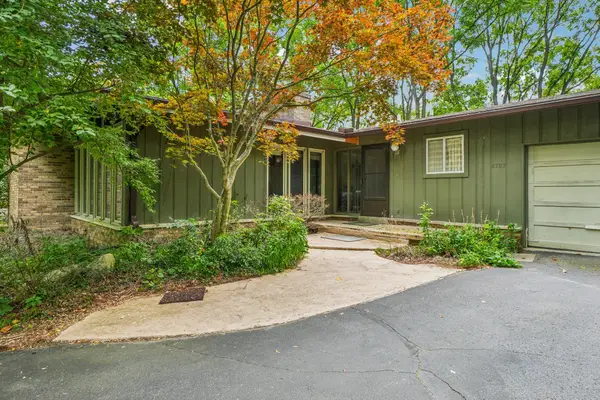 $589,900Active3 beds 3 baths2,861 sq. ft.
$589,900Active3 beds 3 baths2,861 sq. ft.4787 Dawson Drive, Ann Arbor, MI 48103
MLS# 25040845Listed by: BROOKSTONE, REALTORS 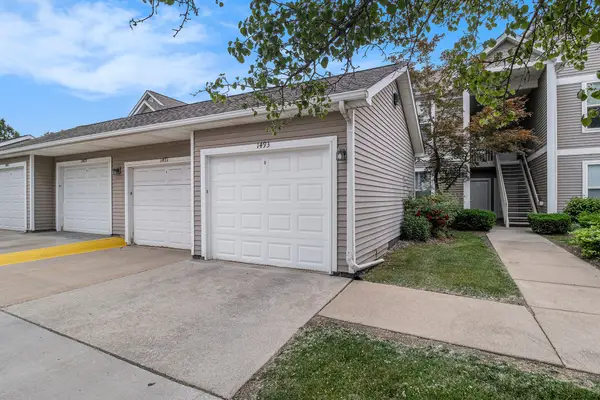 $285,000Active2 beds 2 baths1,409 sq. ft.
$285,000Active2 beds 2 baths1,409 sq. ft.1493 Fox Pointe Circle, Ann Arbor, MI 48108
MLS# 25031439Listed by: THE CHARLES REINHART COMPANY- New
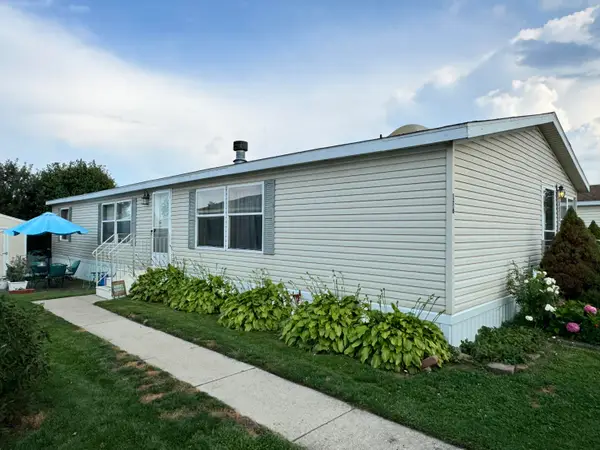 $98,900Active4 beds 2 baths1,500 sq. ft.
$98,900Active4 beds 2 baths1,500 sq. ft.2835 S Wagner #176, Ann Arbor, MI 48103
MLS# 25040556Listed by: CORNERSTONE REAL ESTATE
