5145 Hensley Drive, Ann Arbor, MI 48103
Local realty services provided by:Better Homes and Gardens Real Estate Connections
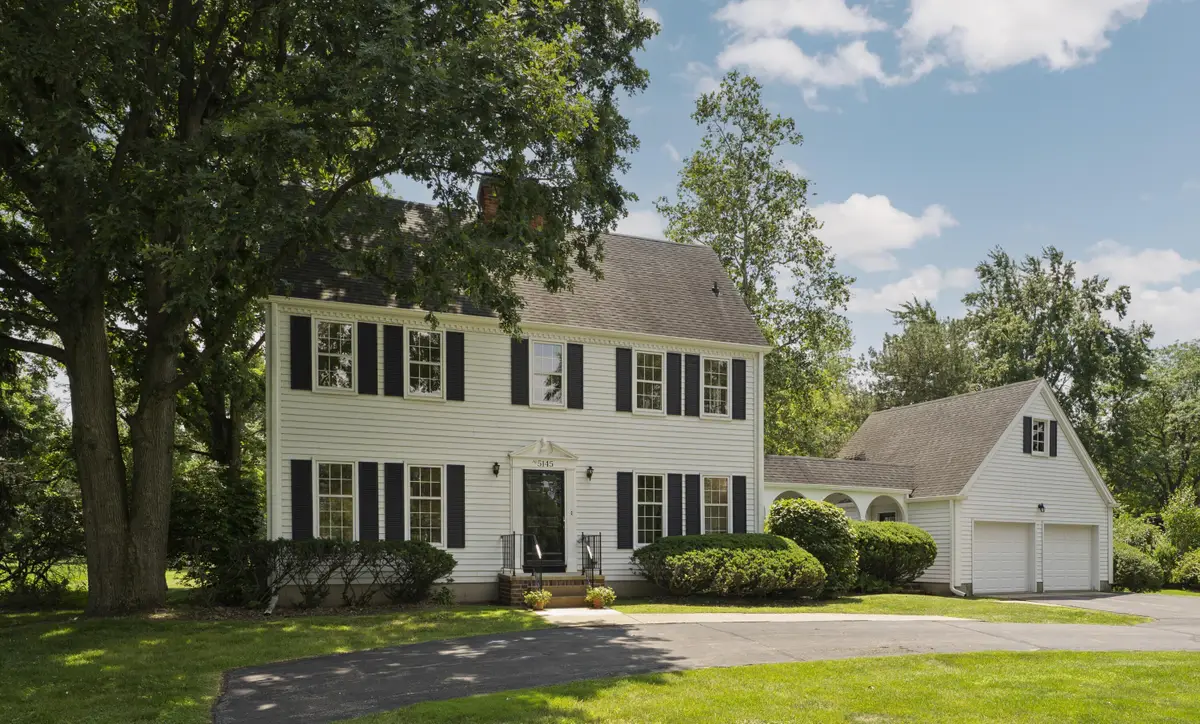
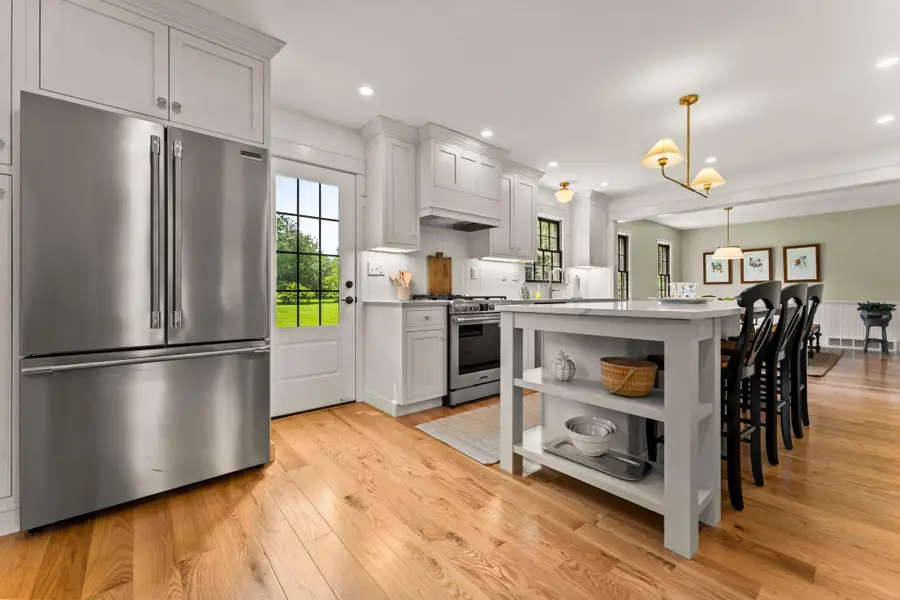
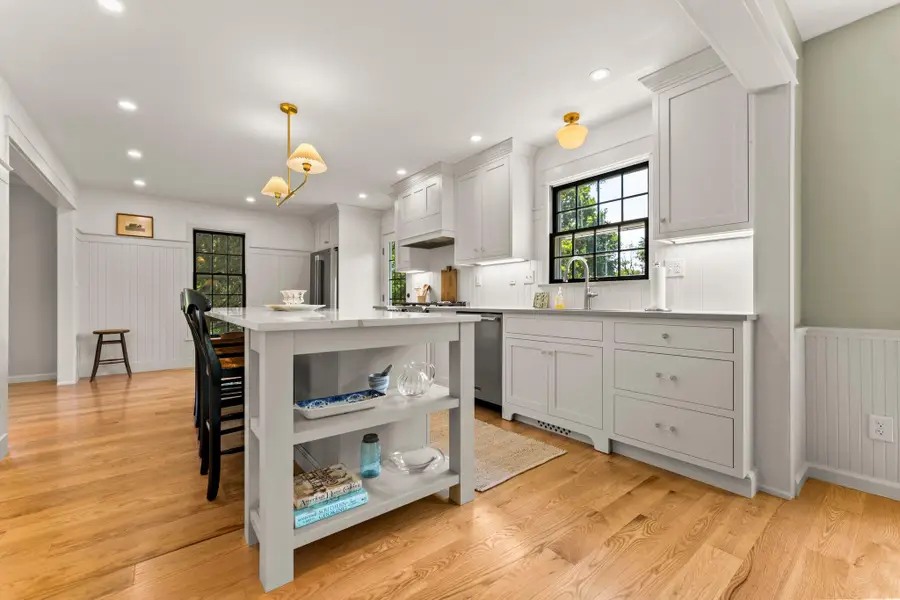
Listed by:joel zell
Office:the charles reinhart company
MLS#:25031180
Source:MI_GRAR
Price summary
- Price:$800,000
- Price per sq. ft.:$379.33
About this home
Rarely do you find a home with such extraordinary curb appeal and stately presence that's been updated and sorted throughout to provide the modern conveniences that everyone is looking for. Flanked by numerous towering oaks, including ''Big Oak'' that's 200+ years old, the home is perfectly situated on one of the most beautiful and private lots you'll find. The expansive lawn has the perfect balance of sun and shade, ideal for play, entertaining, gardening, or catching fireflies. Practically every surface of the interior has been updated, featuring gleaming hardwood floors, new electrical and mechanical systems, fresh paint, and a completely new show-stopper kitchen that is destined to be the heart of the home, complete with a suite of pro-grade appliances. The entry-level floor plan... ...has been reconfigured to meet modern expectations, including gracious living and dining spaces open to the kitchen, a large walk-in pantry, and a superbly functional mudroom with a large walk-in closet complete with laundry hook-ups. Upstairs, you'll love the four graciously proportioned bedrooms, updated hall bath, and all-new primary en suite bath. The basement conveniently includes 2nd laundry facilities, great rec/relaxation space, and ample storage. Ideally situated halfway between downtown A2 and Dexter (10 min to either), and ~5 min to either the convenience of Zeeb Rd shopping/dining or peaceful fun on the Huron River.
Contact an agent
Home facts
- Year built:1968
- Listing Id #:25031180
- Added:48 day(s) ago
- Updated:August 15, 2025 at 07:30 AM
Rooms and interior
- Bedrooms:4
- Total bathrooms:3
- Full bathrooms:2
- Half bathrooms:1
- Living area:2,109 sq. ft.
Heating and cooling
- Heating:Forced Air
Structure and exterior
- Year built:1968
- Building area:2,109 sq. ft.
- Lot area:1.31 Acres
Schools
- High school:Skyline High School
- Middle school:Forsythe Middle School
- Elementary school:Abbot Elementary School
Utilities
- Water:Well
Finances and disclosures
- Price:$800,000
- Price per sq. ft.:$379.33
- Tax amount:$11,127 (2025)
New listings near 5145 Hensley Drive
- New
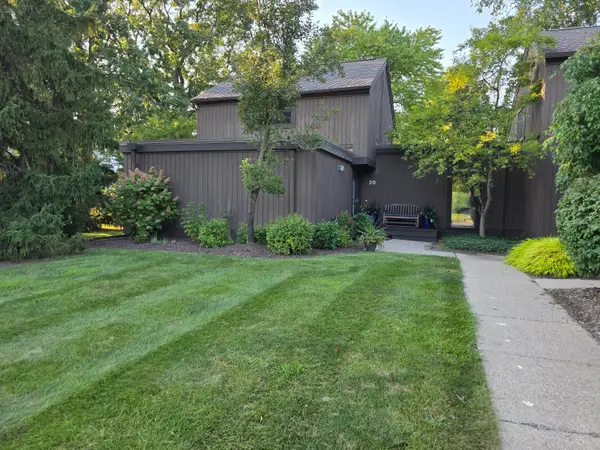 $449,500Active3 beds 3 baths1,616 sq. ft.
$449,500Active3 beds 3 baths1,616 sq. ft.20 Westbury Court, Ann Arbor, MI 48105
MLS# 25041391Listed by: PROVIDENT R. E. ASSOCIATES - Open Sun, 1:30 to 3:30pmNew
 $174,000Active2 beds 1 baths961 sq. ft.
$174,000Active2 beds 1 baths961 sq. ft.3007 Williamsburg Road, Ann Arbor, MI 48108
MLS# 25041214Listed by: REAL ESTATE ONE INC - Open Sun, 1 to 3pmNew
 $339,800Active2 beds 3 baths1,148 sq. ft.
$339,800Active2 beds 3 baths1,148 sq. ft.3051 Barclay Way, Ann Arbor, MI 48105
MLS# 25041170Listed by: REAL BROKER ANN ARBOR - Open Sun, 1 to 3pmNew
 $330,000Active2 beds 2 baths1,120 sq. ft.
$330,000Active2 beds 2 baths1,120 sq. ft.3010 Barclay Way, Ann Arbor, MI 48105
MLS# 25041203Listed by: THE CHARLES REINHART COMPANY - New
 $195,000Active2 beds 1 baths695 sq. ft.
$195,000Active2 beds 1 baths695 sq. ft.2832 Pittsfield Boulevard #139, Ann Arbor, MI 48104
MLS# 25041204Listed by: KEY REALTY ONE LLC - New
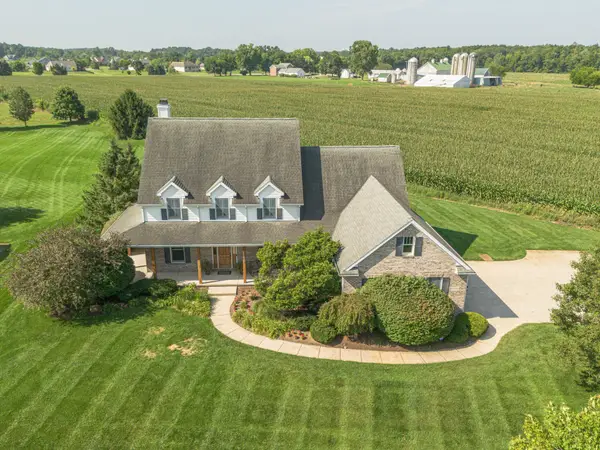 $969,000Active5 beds 6 baths5,251 sq. ft.
$969,000Active5 beds 6 baths5,251 sq. ft.2570 Andrew Thomas Trail, Ann Arbor, MI 48103
MLS# 25040669Listed by: THE CHARLES REINHART COMPANY - Open Sun, 12 to 2pmNew
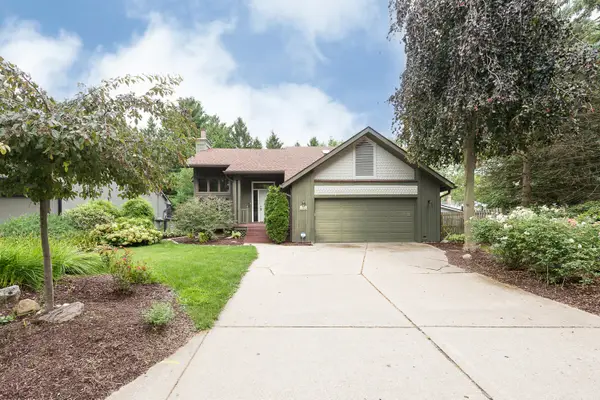 $574,900Active3 beds 3 baths1,970 sq. ft.
$574,900Active3 beds 3 baths1,970 sq. ft.2765 Gladstone Avenue, Ann Arbor, MI 48104
MLS# 25040767Listed by: KELLER WILLIAMS ANN ARBOR MRKT - New
 $659,819Active4 beds 4 baths1,887 sq. ft.
$659,819Active4 beds 4 baths1,887 sq. ft.1210 Henry Street, Ann Arbor, MI 48104
MLS# 25040967Listed by: THE CHARLES REINHART COMPANY - New
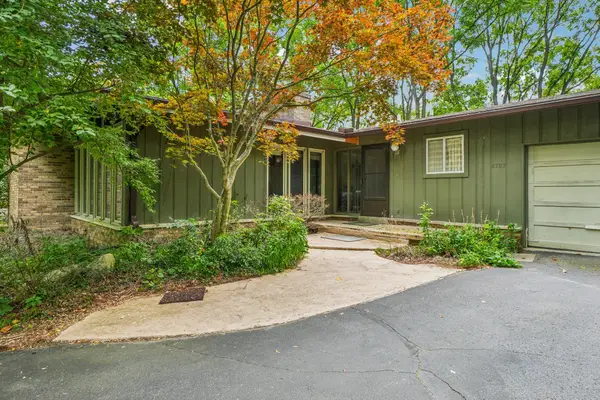 $589,900Active3 beds 3 baths2,861 sq. ft.
$589,900Active3 beds 3 baths2,861 sq. ft.4787 Dawson Drive, Ann Arbor, MI 48103
MLS# 25040845Listed by: BROOKSTONE, REALTORS 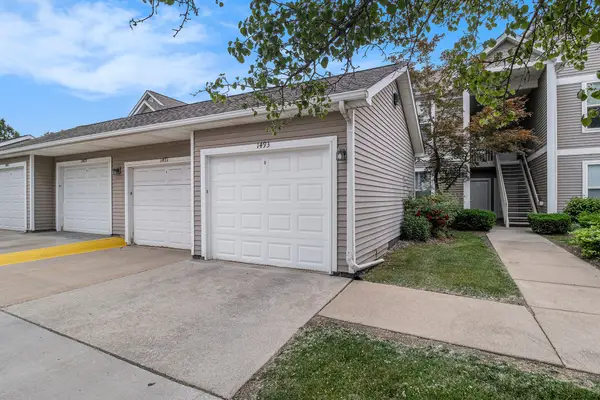 $285,000Active2 beds 2 baths1,409 sq. ft.
$285,000Active2 beds 2 baths1,409 sq. ft.1493 Fox Pointe Circle, Ann Arbor, MI 48108
MLS# 25031439Listed by: THE CHARLES REINHART COMPANY
