5910 Cherry Hill Road, Ann Arbor, MI 48105
Local realty services provided by:Better Homes and Gardens Real Estate Connections
5910 Cherry Hill Road,Ann Arbor, MI 48105
$1,998,000
- 4 Beds
- 5 Baths
- 5,000 sq. ft.
- Single family
- Active
Listed by: keith brandt
Office: brandt real estate
MLS#:24026360
Source:MI_GRAR
Price summary
- Price:$1,998,000
- Price per sq. ft.:$399.6
About this home
The BENEFIT of this property... fantastic details follow... New Construction home with acreage and direct private lakefront access. Located in Superior Township with Ann Arbor Schools and Ann Arbor Mailing. Excellent opportunity to own a premium built home at this super rare location offering peace and tranquility, convenient to Ann Arbor and area amenities such as parks, preservations, golfing, freeway access just minutes away, shopping, restaurants, schools, hospitals. Go from the hustle & bustle to your hidden sanctuary. This home-site is near Cherry Hill and Plymouth/AA Roads off a private dead-end street. The home will set back off the road providing a luxury estate setting with spectacular raised elevation, amazing long views of the lake / hill side / mature trees. You will be able to create the perfect estate for your family with more options than any one person can imagine. Several building plans to view from 3-5+ bedrooms, 3-5+ bathrooms, 3-5+ garages, starting at 2500 sqft to well over 5,000 sqft. High quality construction and finishes built by a BRE's preferred builder or bring your own. Feature sheet, floorplans and elevations available. Build what you want - Your plan / Your Home. Selected features represent the possibilities for these 100% custom homes and may not reflect in final price. Listing INCLUDES Architectural Drawings, LAND, NEW home, PROFESSIONAL Landscaping, deck/patio/pathways and GENEROUS allowances for electrical & plumbing fixtures, appliances, hardware, flooring, tile. THIS HOME IS 100% and delivered MOVE IN READY at occupancy. Call today to tour current projects, models, & discuss plans. Construction subject to building contract. Our builders are premier local builders delivering exceptional results to their customers, licensed & fully insured with 20+ years of experience building in the area. PLEASE MAKE AN APPOINTMENT TO WALK LOT. The photos & video are helpful, but you must see these hidden treasures in person to truly appreciate everything offered. MODEL AVAILABLE TO TOUR. Need a Construction, Bridge or Land LOAN, we have great lenders to serve you. Need help transitioning from your current home to a new home... we can help!
Contact an agent
Home facts
- Year built:2024
- Listing ID #:24026360
- Added:327 day(s) ago
- Updated:November 26, 2025 at 04:26 PM
Rooms and interior
- Bedrooms:4
- Total bathrooms:5
- Full bathrooms:3
- Half bathrooms:2
- Living area:5,000 sq. ft.
Heating and cooling
- Heating:Forced Air
Structure and exterior
- Year built:2024
- Building area:5,000 sq. ft.
- Lot area:3.14 Acres
Schools
- High school:Huron High School
- Middle school:Clague Middle School
- Elementary school:Martin Luther King Elementary School
Utilities
- Water:Well
Finances and disclosures
- Price:$1,998,000
- Price per sq. ft.:$399.6
- Tax amount:$25,000 (2023)
New listings near 5910 Cherry Hill Road
- New
 $699,000Active4 beds 4 baths5,043 sq. ft.
$699,000Active4 beds 4 baths5,043 sq. ft.3680 Miller Road, Ann Arbor, MI 48103
MLS# 25059895Listed by: REMERICA UNITED REALTY - New
 $210,000Active-- beds 1 baths390 sq. ft.
$210,000Active-- beds 1 baths390 sq. ft.555 E William Street #3K, Ann Arbor, MI 48104
MLS# 25059858Listed by: KELLER WILLIAMS ANN ARBOR MRKT - New
 $214,000Active-- beds 1 baths395 sq. ft.
$214,000Active-- beds 1 baths395 sq. ft.555 E William Street #17B, Ann Arbor, MI 48104
MLS# 25059860Listed by: KELLER WILLIAMS ANN ARBOR MRKT - New
 $550,000Active1.28 Acres
$550,000Active1.28 Acres2844 Whippoorwill Lane, Ann Arbor, MI 48103
MLS# 25059776Listed by: HOWARD HANNA REAL ESTATE 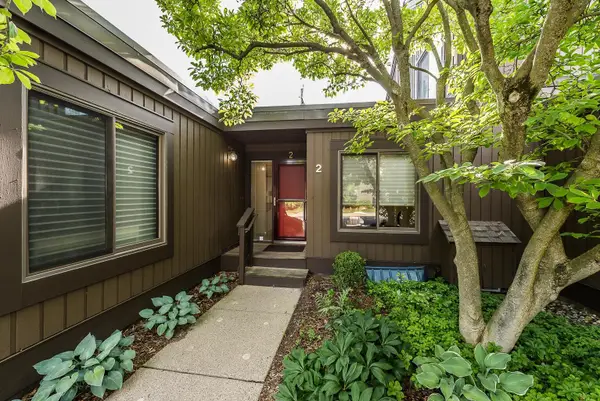 $440,000Pending3 beds 2 baths1,628 sq. ft.
$440,000Pending3 beds 2 baths1,628 sq. ft.2 Haverhill Court, Ann Arbor, MI 48105
MLS# 25059663Listed by: THE CHARLES REINHART COMPANY- New
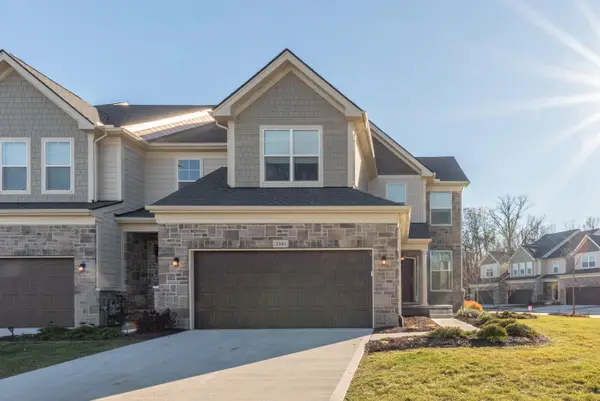 $660,000Active3 beds 3 baths2,427 sq. ft.
$660,000Active3 beds 3 baths2,427 sq. ft.3341 Roseford Boulevard, Ann Arbor, MI 48105
MLS# 25059080Listed by: THE CHARLES REINHART COMPANY 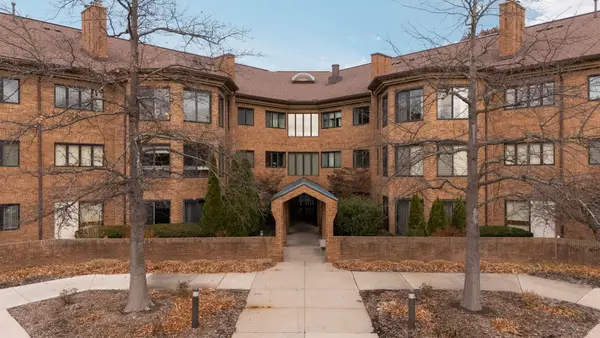 $415,000Pending2 beds 2 baths1,656 sq. ft.
$415,000Pending2 beds 2 baths1,656 sq. ft.2125 Nature Cove Court #108, Ann Arbor, MI 48104
MLS# 25059539Listed by: HOWARD HANNA REAL ESTATE- Open Sun, 11am to 1pmNew
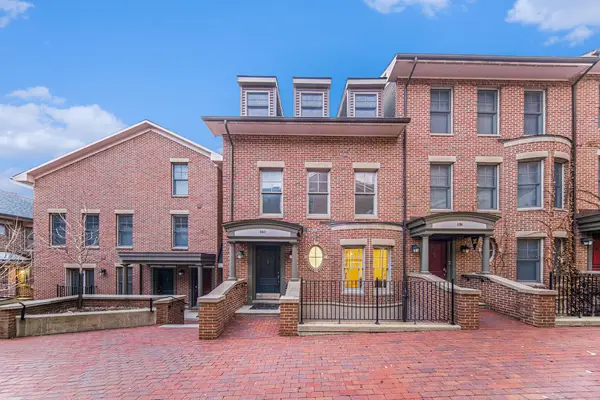 $995,000Active3 beds 3 baths2,466 sq. ft.
$995,000Active3 beds 3 baths2,466 sq. ft.140 Ashley Mews Drive, Ann Arbor, MI 48104
MLS# 25059510Listed by: SAVARINO PROPERTIES INC - New
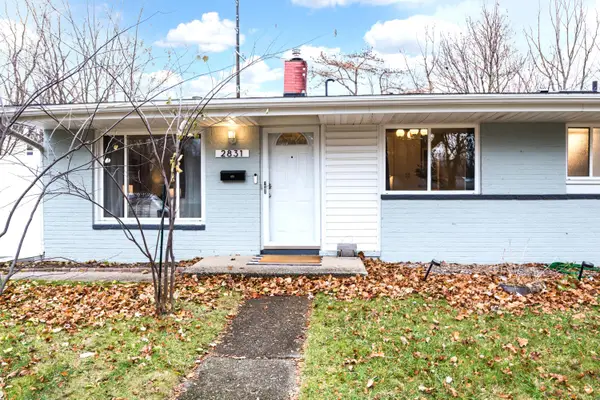 $384,000Active3 beds 1 baths990 sq. ft.
$384,000Active3 beds 1 baths990 sq. ft.2831 Canterbury Road, Ann Arbor, MI 48104
MLS# 25059452Listed by: THE CHARLES REINHART COMPANY - New
 $299,000Active3 beds 2 baths1,319 sq. ft.
$299,000Active3 beds 2 baths1,319 sq. ft.1261 Joyce Lane, Ann Arbor, MI 48103
MLS# 25059408Listed by: HOWARD HANNA REAL ESTATE
