803 5th Street, Ann Arbor, MI 48103
Local realty services provided by:Better Homes and Gardens Real Estate Connections
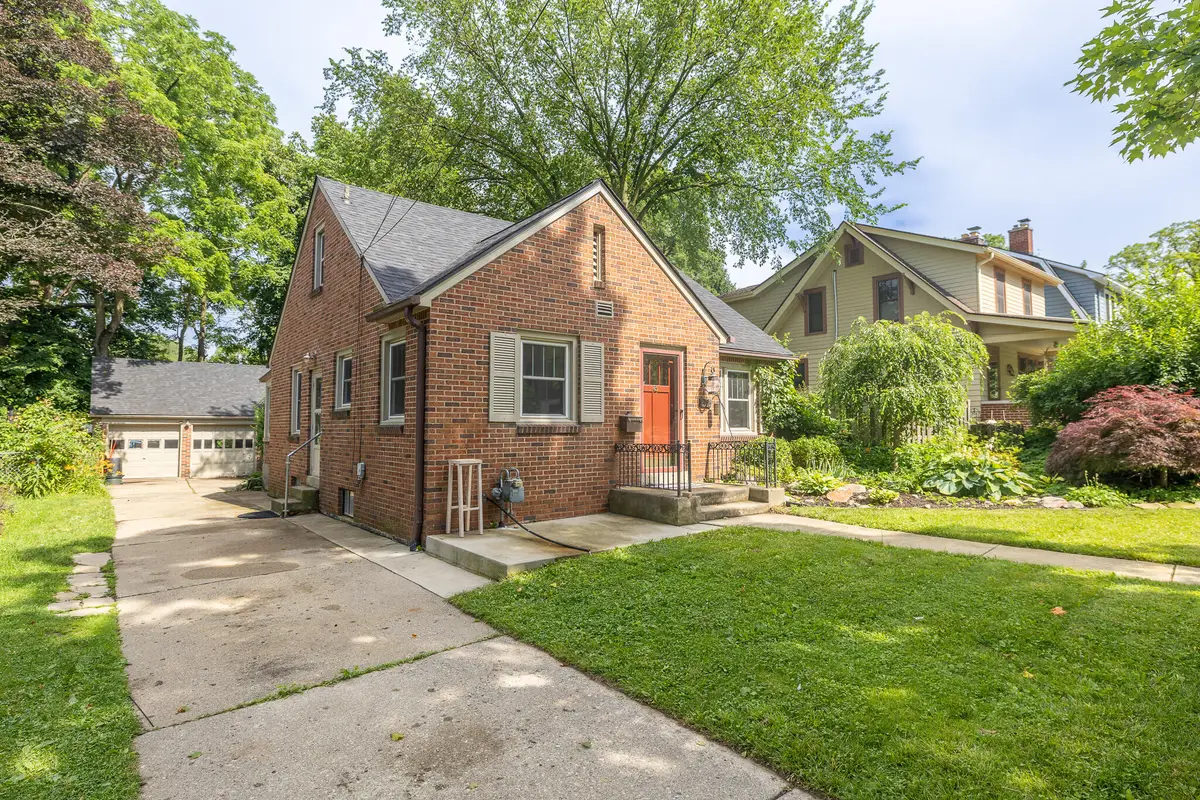
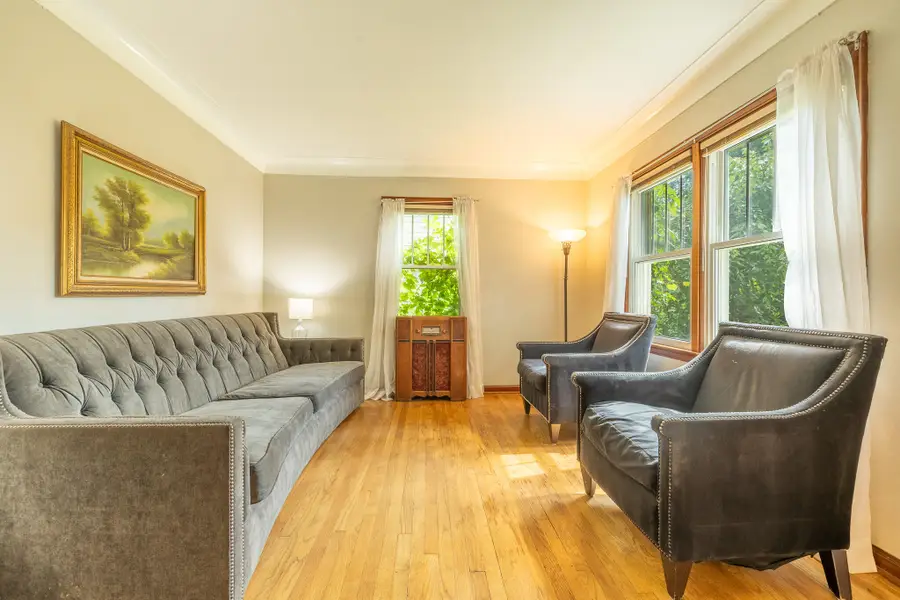
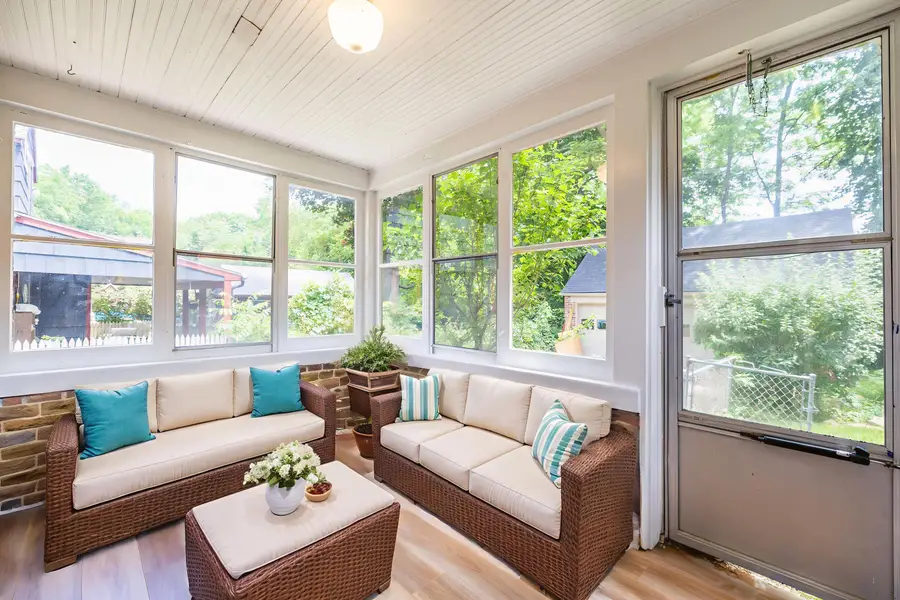
803 5th Street,Ann Arbor, MI 48103
$550,000
- 3 Beds
- 2 Baths
- 2,244 sq. ft.
- Single family
- Pending
Listed by:kiara nelson
Office:keller williams ann arbor mrkt
MLS#:25031217
Source:MI_GRAR
Price summary
- Price:$550,000
- Price per sq. ft.:$412.91
About this home
This classic brick Cape Cod is nestled on a tree-lined street in the heart of the Old West Side of Ann Arbor, directly across from Wurster Park and just two blocks from Allmendinger Playground. You're only six blocks from the Big House and minutes by bike or foot to downtown. Step inside to find hardwood floors and charming coved ceilings in the light-filled living room. The updated kitchen features beautiful quartz countertops, stainless steel appliances, a farmhouse sink, breakfast bar seating for two, and a cozy dining nook. The main level also offers two bedrooms, a full bathroom with vintage pink tile, and a delightful sunroom overlooking the fenced backyard. Home Energy Score of 3. Download report at stream.a2gov.org Upstairs, you'll find a third bedroom with wood paneling, built-in storage, a large cedar closet, and a huge attic space for additional storage or future expansion. The lower level is full of character and historyit once served as a pub in the 1940s! Today, it offers incredible flexibility with a separate kitchenette, farmhouse sink, large pantry, second full bathroom, dining area, laundry room with utility sink and shelving, and a large living space with pine paneling that could easily serve as a fourth bedroom or studio apartment. Additional highlights include a two and one half car detached garage, large cement patio, and established landscaping. Located on a sidewalk-lined street in one of Ann Arbor's most beloved neighborhoods, this home blends historic charm, modern updates, and an unbeatable location. Move right in!
Contact an agent
Home facts
- Year built:1942
- Listing Id #:25031217
- Added:46 day(s) ago
- Updated:August 14, 2025 at 07:26 AM
Rooms and interior
- Bedrooms:3
- Total bathrooms:2
- Full bathrooms:2
- Living area:2,244 sq. ft.
Heating and cooling
- Heating:Forced Air
Structure and exterior
- Year built:1942
- Building area:2,244 sq. ft.
- Lot area:0.15 Acres
Utilities
- Water:Public
Finances and disclosures
- Price:$550,000
- Price per sq. ft.:$412.91
- Tax amount:$8,834 (2025)
New listings near 803 5th Street
- Open Sun, 1:30 to 3:30pmNew
 $174,000Active2 beds 1 baths961 sq. ft.
$174,000Active2 beds 1 baths961 sq. ft.3007 Williamsburg Road, Ann Arbor, MI 48108
MLS# 25041214Listed by: REAL ESTATE ONE INC - Open Sun, 1 to 3pmNew
 $339,800Active2 beds 3 baths1,148 sq. ft.
$339,800Active2 beds 3 baths1,148 sq. ft.3051 Barclay Way, Ann Arbor, MI 48105
MLS# 25041170Listed by: REAL BROKER ANN ARBOR - Open Sun, 1 to 3pmNew
 $330,000Active2 beds 2 baths1,120 sq. ft.
$330,000Active2 beds 2 baths1,120 sq. ft.3010 Barclay Way, Ann Arbor, MI 48105
MLS# 25041203Listed by: THE CHARLES REINHART COMPANY - New
 $195,000Active2 beds 1 baths695 sq. ft.
$195,000Active2 beds 1 baths695 sq. ft.2832 Pittsfield Boulevard #139, Ann Arbor, MI 48104
MLS# 25041204Listed by: KEY REALTY ONE LLC - New
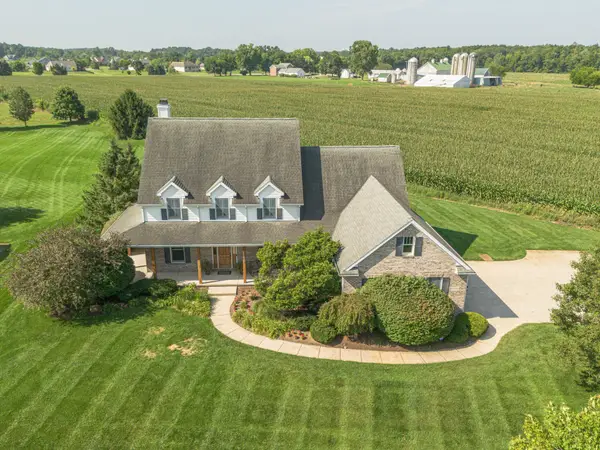 $969,000Active5 beds 6 baths5,251 sq. ft.
$969,000Active5 beds 6 baths5,251 sq. ft.2570 Andrew Thomas Trail, Ann Arbor, MI 48103
MLS# 25040669Listed by: THE CHARLES REINHART COMPANY - Open Sun, 12 to 2pmNew
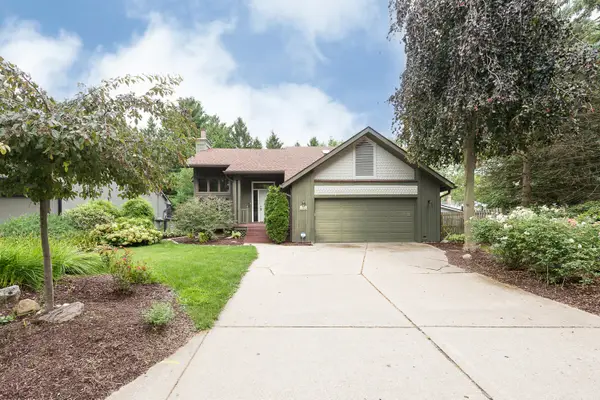 $574,900Active3 beds 3 baths1,970 sq. ft.
$574,900Active3 beds 3 baths1,970 sq. ft.2765 Gladstone Avenue, Ann Arbor, MI 48104
MLS# 25040767Listed by: KELLER WILLIAMS ANN ARBOR MRKT - New
 $659,819Active4 beds 4 baths1,887 sq. ft.
$659,819Active4 beds 4 baths1,887 sq. ft.1210 Henry Street, Ann Arbor, MI 48104
MLS# 25040967Listed by: THE CHARLES REINHART COMPANY - New
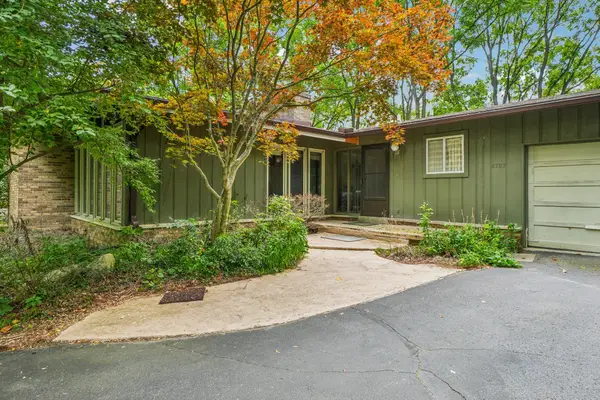 $589,900Active3 beds 3 baths2,861 sq. ft.
$589,900Active3 beds 3 baths2,861 sq. ft.4787 Dawson Drive, Ann Arbor, MI 48103
MLS# 25040845Listed by: BROOKSTONE, REALTORS 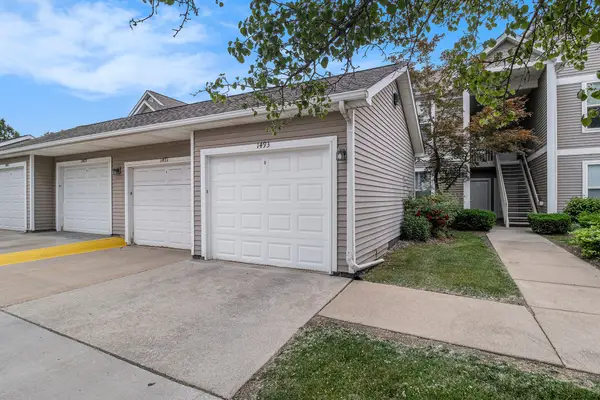 $285,000Active2 beds 2 baths1,409 sq. ft.
$285,000Active2 beds 2 baths1,409 sq. ft.1493 Fox Pointe Circle, Ann Arbor, MI 48108
MLS# 25031439Listed by: THE CHARLES REINHART COMPANY- New
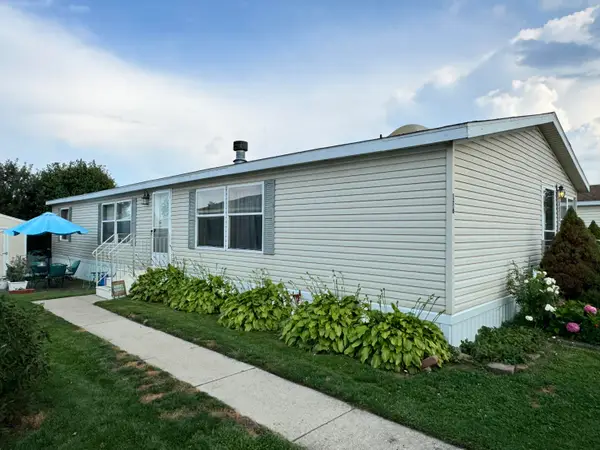 $98,900Active4 beds 2 baths1,500 sq. ft.
$98,900Active4 beds 2 baths1,500 sq. ft.2835 S Wagner #176, Ann Arbor, MI 48103
MLS# 25040556Listed by: CORNERSTONE REAL ESTATE
