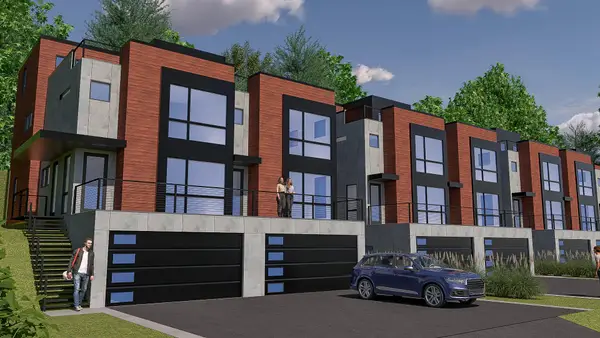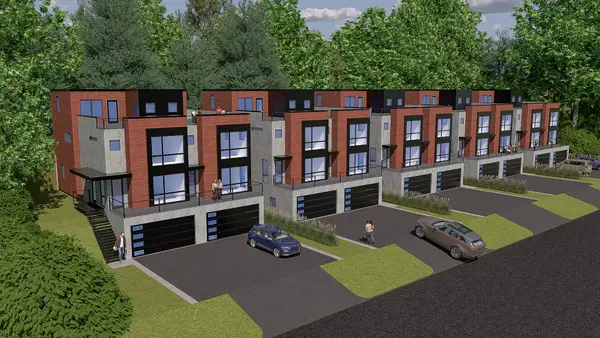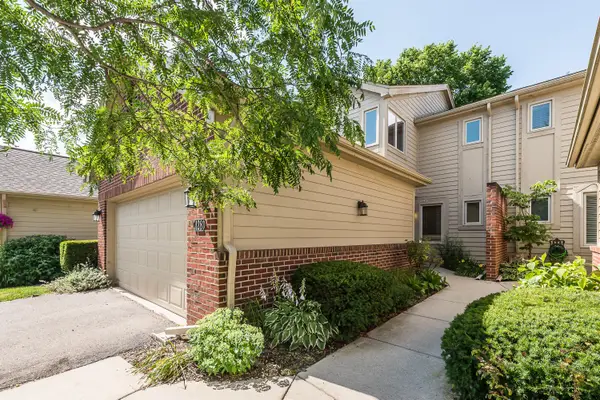813 E Summerfield Glen, Ann Arbor, MI 48103
Local realty services provided by:Better Homes and Gardens Real Estate Connections
Listed by:nancy paterson
Office:howard hanna real estate
MLS#:25050368
Source:MI_GRAR
Price summary
- Price:$310,000
- Price per sq. ft.:$246.03
- Monthly HOA dues:$335
About this home
Discover the perfect blend of comfort and convenience in this nicely maintained 2-bedroom, 2-bathroom condo with an attached 1-car garage, nestled in the Summerfield Glen community. This garden level condo has an inviting open floor plan featuring generous natural light, tasteful finishes, and a modern kitchen with ample cabinet space and breakfast bar seating—ideal for entertaining or casual meals at home. The primary suite offers a private retreat with an en-suite full bath and a wall of closets. The second bedroom and full bath are perfect for guests or a home office. Enjoy peaceful evenings on your screened patio or take a short stroll through the beautifully landscaped grounds. Additional highlights include in-unit laundry, plenty of storage, and low-maintenance living with HOA covering lawn care, snow removal, and more.
Located just minutes from shopping, dining, parks, and major commuter routes—this is easy living at its best.
Contact an agent
Home facts
- Year built:2008
- Listing ID #:25050368
- Added:1 day(s) ago
- Updated:October 01, 2025 at 10:49 PM
Rooms and interior
- Bedrooms:2
- Total bathrooms:2
- Full bathrooms:2
- Living area:1,260 sq. ft.
Heating and cooling
- Heating:Forced Air
Structure and exterior
- Year built:2008
- Building area:1,260 sq. ft.
Schools
- High school:Pioneer High School
- Middle school:Slauson Middle School
- Elementary school:Lakewood Elementary School
Utilities
- Water:Public
Finances and disclosures
- Price:$310,000
- Price per sq. ft.:$246.03
- Tax amount:$5,223 (2025)
New listings near 813 E Summerfield Glen
- New
 $725,000Active3 beds 4 baths3,134 sq. ft.
$725,000Active3 beds 4 baths3,134 sq. ft.2724 Aspen Court, Ann Arbor, MI 48108
MLS# 25050383Listed by: HOWARD HANNA REAL ESTATE - New
 $192,000Active3 beds 2 baths1,238 sq. ft.
$192,000Active3 beds 2 baths1,238 sq. ft.3194 Williamsburg Road, Ann Arbor, MI 48108
MLS# 25050297Listed by: THE CHARLES REINHART COMPANY - Open Sun, 12 to 2pmNew
 $384,900Active3 beds 2 baths968 sq. ft.
$384,900Active3 beds 2 baths968 sq. ft.3266 Ravenwood Avenue, Ann Arbor, MI 48103
MLS# 25050247Listed by: THE CHARLES REINHART COMPANY - New
 $719,900Active-- beds -- baths
$719,900Active-- beds -- baths1419 S State Street Street, Ann Arbor, MI 48104
MLS# 25050269Listed by: KELLER WILLIAMS ANN ARBOR MRKT - New
 $365,000Active3 beds 1 baths1,510 sq. ft.
$365,000Active3 beds 1 baths1,510 sq. ft.3389 Beaumont Avenue, Ann Arbor, MI 48105
MLS# 25050245Listed by: REAL ESTATE ONE INC - Open Sun, 12 to 2pmNew
 $874,000Active4 beds 4 baths2,518 sq. ft.
$874,000Active4 beds 4 baths2,518 sq. ft.2971 Daleview Drive, Ann Arbor, MI 48105
MLS# 25050223Listed by: KEY REALTY ONE LLC - New
 $1,575,000Active3 beds 4 baths2,412 sq. ft.
$1,575,000Active3 beds 4 baths2,412 sq. ft.1132 Longshore Drive #Unit 2, Ann Arbor, MI 48105
MLS# 25050136Listed by: SAVARINO PROPERTIES INC - New
 $1,325,000Active2 beds 3 baths1,958 sq. ft.
$1,325,000Active2 beds 3 baths1,958 sq. ft.1128 Longshore Drive #Unit 1, Ann Arbor, MI 48105
MLS# 25050158Listed by: SAVARINO PROPERTIES INC - Open Fri, 4 to 6pmNew
 $374,900Active2 beds 4 baths1,730 sq. ft.
$374,900Active2 beds 4 baths1,730 sq. ft.128 Ponds View Drive, Ann Arbor, MI 48103
MLS# 25049900Listed by: KELLER WILLIAMS ANN ARBOR MRKT
