818 S 7th Street, Ann Arbor, MI 48103
Local realty services provided by:Better Homes and Gardens Real Estate Connections
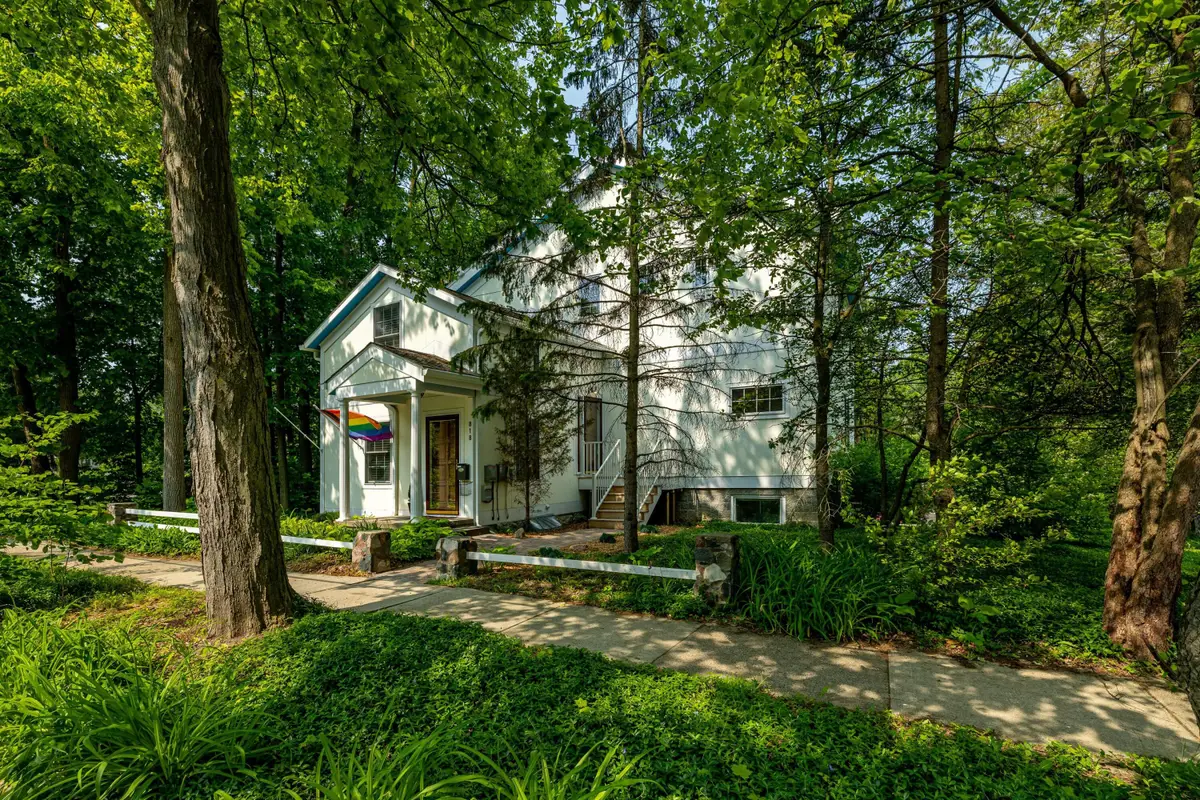
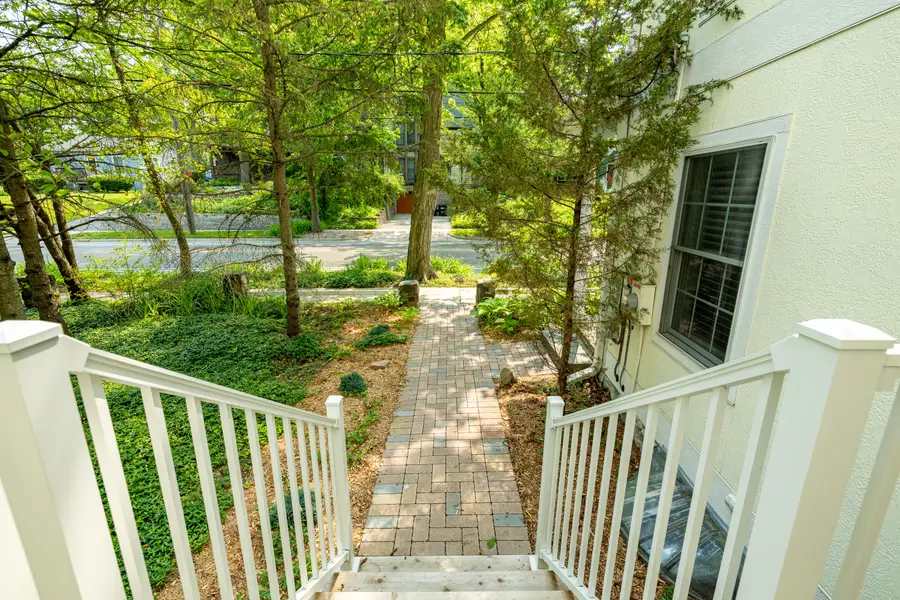
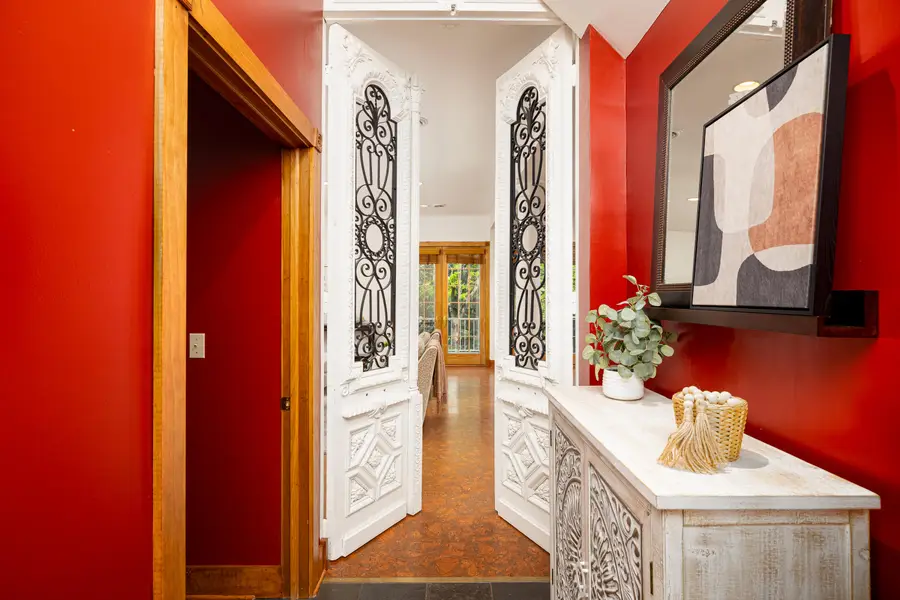
Listed by:carson alexander-white
Office:bob white realty
MLS#:25026721
Source:MI_GRAR
Price summary
- Price:$1,195,000
- Price per sq. ft.:$407.85
About this home
Elegance and charm blend seamlessly with modern luxury in this Old West Side home made for extraordinary living. A beautifully constructed three-story addition has been designed and curated to compliment the original 19th-century farmhouse, providing 5 bedrooms, 5 bathrooms, plus a finished lower-level walkout. Antique details meet modern comfort and style, from the carefully selected trim and finish to the sustainability of solar energy and the comfort of radiant heat.
Egyptian doors welcome you from the foyer into the open-concept great-room with 10 ft ceilings, a fireplace with a stunning tile hearth, and abundant natural light. The chef's stainless steel kitchen includes a prep sink and walk in pantry, making elegant entertaining and intimate family gatherings a snap. French doors open to a deep balcony that spans the width of the home, for family and friends to enjoy the serene, private outdoor setting.
The upper level boasts soaring vaulted ceilings and bountiful natural light. The primary suite has its own private balcony for morning coffee or an evening retreat, a built-in minibar with fridge, and a double-sided fireplace between the bedroom and spa-like bathroom. The expansive bathroom includes a separate tub and walk-in shower, double sinks, and a built-in antique vanity with storage. To accommodate easeful family life the two additional bedrooms share both a bathroom suite with separate spaces for showering and dressing, and yet another half bath to complete the upper floor.
The renovated original farmhouse sports a coved-ceiling bedroom and a bedroom/office with its own private entrance, ideal for the professional working from home.
The lower-level walkout includes a suite with full kitchen, accessible bathroom, and space for living, dining and plenty of room for casual entertaining. Additional finished space provides abundant room for a home gym, laundry, and more.
This gem is a must see with its serene and park-like setting, all just minutes from Ann Arbor's award-winning schools and downtown.
Energy Score: https://hescore-pnnl-label-pr.s3.amazonaws.com/hes_label_582194_ea19301d-fbe7-42da-9964-65f7fab9b356.pdf
Contact an agent
Home facts
- Year built:1901
- Listing Id #:25026721
- Added:69 day(s) ago
- Updated:August 13, 2025 at 07:30 AM
Rooms and interior
- Bedrooms:5
- Total bathrooms:5
- Full bathrooms:3
- Half bathrooms:2
- Living area:4,027 sq. ft.
Heating and cooling
- Heating:Baseboard, Hot Water, Radiant
Structure and exterior
- Year built:1901
- Building area:4,027 sq. ft.
- Lot area:0.17 Acres
Schools
- High school:Pioneer High School
- Middle school:Slauson Middle School
- Elementary school:Eberwhite Elementary School
Utilities
- Water:Public
Finances and disclosures
- Price:$1,195,000
- Price per sq. ft.:$407.85
- Tax amount:$10,629 (2024)
New listings near 818 S 7th Street
- Open Sun, 1:30 to 3:30pmNew
 $174,000Active2 beds 1 baths961 sq. ft.
$174,000Active2 beds 1 baths961 sq. ft.3007 Williamsburg Road, Ann Arbor, MI 48108
MLS# 25041214Listed by: REAL ESTATE ONE INC - Open Sun, 1 to 3pmNew
 $339,800Active2 beds 3 baths1,148 sq. ft.
$339,800Active2 beds 3 baths1,148 sq. ft.3051 Barclay Way, Ann Arbor, MI 48105
MLS# 25041170Listed by: REAL BROKER ANN ARBOR - Open Sun, 1 to 3pmNew
 $330,000Active2 beds 2 baths1,120 sq. ft.
$330,000Active2 beds 2 baths1,120 sq. ft.3010 Barclay Way, Ann Arbor, MI 48105
MLS# 25041203Listed by: THE CHARLES REINHART COMPANY - New
 $195,000Active2 beds 1 baths695 sq. ft.
$195,000Active2 beds 1 baths695 sq. ft.2832 Pittsfield Boulevard #139, Ann Arbor, MI 48104
MLS# 25041204Listed by: KEY REALTY ONE LLC - New
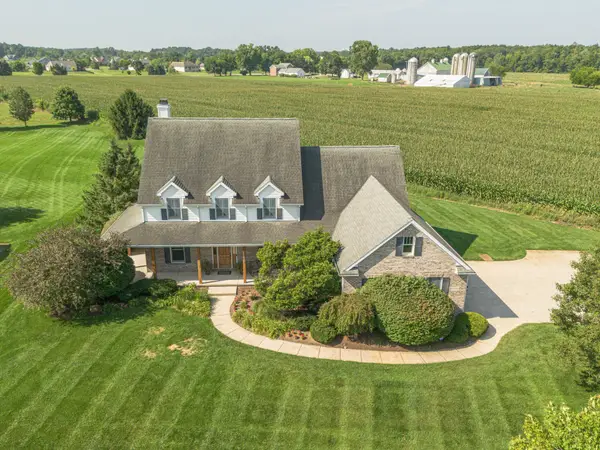 $969,000Active5 beds 6 baths5,251 sq. ft.
$969,000Active5 beds 6 baths5,251 sq. ft.2570 Andrew Thomas Trail, Ann Arbor, MI 48103
MLS# 25040669Listed by: THE CHARLES REINHART COMPANY - Open Sun, 12 to 2pmNew
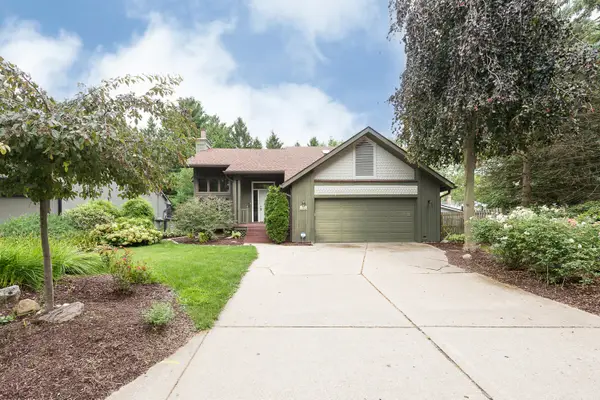 $574,900Active3 beds 3 baths1,970 sq. ft.
$574,900Active3 beds 3 baths1,970 sq. ft.2765 Gladstone Avenue, Ann Arbor, MI 48104
MLS# 25040767Listed by: KELLER WILLIAMS ANN ARBOR MRKT - New
 $659,819Active4 beds 4 baths1,887 sq. ft.
$659,819Active4 beds 4 baths1,887 sq. ft.1210 Henry Street, Ann Arbor, MI 48104
MLS# 25040967Listed by: THE CHARLES REINHART COMPANY - New
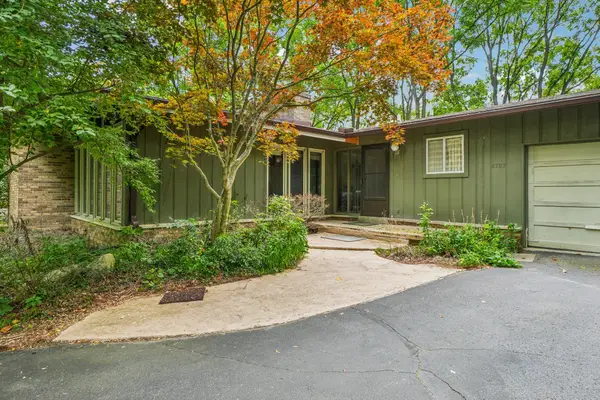 $589,900Active3 beds 3 baths2,861 sq. ft.
$589,900Active3 beds 3 baths2,861 sq. ft.4787 Dawson Drive, Ann Arbor, MI 48103
MLS# 25040845Listed by: BROOKSTONE, REALTORS 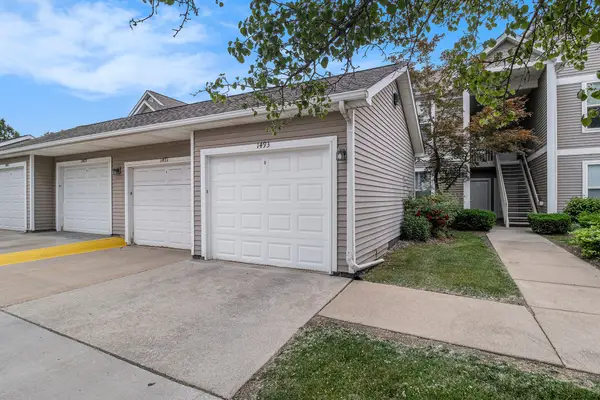 $285,000Active2 beds 2 baths1,409 sq. ft.
$285,000Active2 beds 2 baths1,409 sq. ft.1493 Fox Pointe Circle, Ann Arbor, MI 48108
MLS# 25031439Listed by: THE CHARLES REINHART COMPANY- New
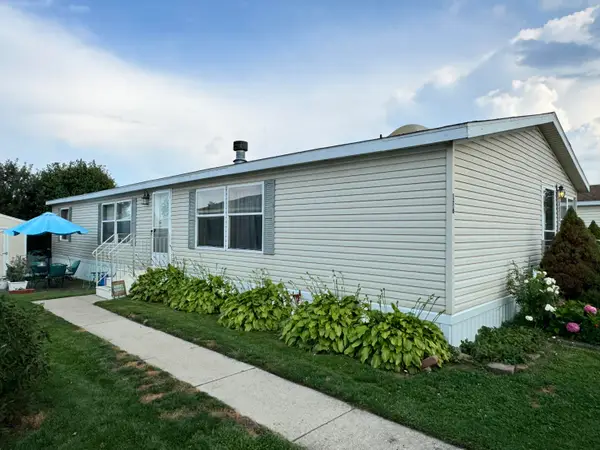 $98,900Active4 beds 2 baths1,500 sq. ft.
$98,900Active4 beds 2 baths1,500 sq. ft.2835 S Wagner #176, Ann Arbor, MI 48103
MLS# 25040556Listed by: CORNERSTONE REAL ESTATE
