827 Asa Gray Drive #457, Ann Arbor, MI 48105
Local realty services provided by:Better Homes and Gardens Real Estate Connections
827 Asa Gray Drive #457,Ann Arbor, MI 48105
$495,000
- 2 Beds
- 2 Baths
- 1,274 sq. ft.
- Condominium
- Pending
Listed by:kristen stout
Office:real estate one inc
MLS#:25045665
Source:MI_GRAR
Price summary
- Price:$495,000
- Price per sq. ft.:$388.54
- Monthly HOA dues:$780
About this home
Enjoy a beautiful natural setting and an amenity-rich lifestyle from this delightful 4th-floor condo in sought-after University Commons. High vaulted ceilings, plenty of east-facing windows and beautiful light hardwood flooring in the main living area, plus a smart floor plan that separates the primary suite from the guest space, are all features that set this particular unit apart from others. The pleasant maple kitchen offers plenty of storage and efficiency while meticulous upkeep throughout includes newer counter tops in kitchen and bathrooms, stainless appliances, and lighting fixtures and ceiling fans. One designated parking space is located in the heated ground floor garage, accessible by elevator. This active 55+ community affords residents comfort and tranquility just minutes from vibrant downtown Ann Arbor, campuses, & hospitals, along with beautiful common spaces, inside and out, from which to enjoy interesting social, cultural and educational offerings.
Contact an agent
Home facts
- Year built:2001
- Listing ID #:25045665
- Added:45 day(s) ago
- Updated:October 21, 2025 at 07:30 AM
Rooms and interior
- Bedrooms:2
- Total bathrooms:2
- Full bathrooms:2
- Living area:1,274 sq. ft.
Heating and cooling
- Heating:Forced Air
Structure and exterior
- Year built:2001
- Building area:1,274 sq. ft.
Utilities
- Water:Public
Finances and disclosures
- Price:$495,000
- Price per sq. ft.:$388.54
- Tax amount:$11,045 (2025)
New listings near 827 Asa Gray Drive #457
- New
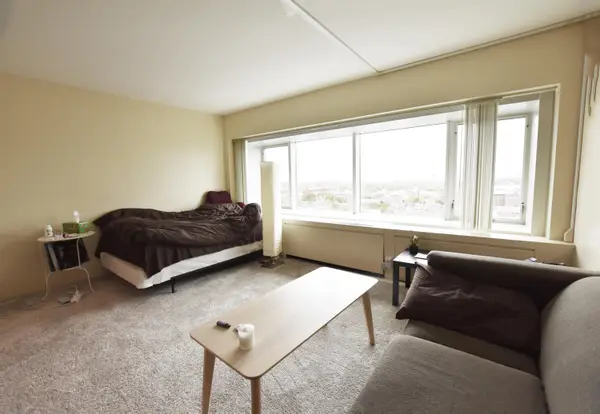 $225,000Active-- beds 1 baths430 sq. ft.
$225,000Active-- beds 1 baths430 sq. ft.555 E William Street #19L, Ann Arbor, MI 48104
MLS# 25053963Listed by: UNIVERSITY REALTY ASSOCIATES - New
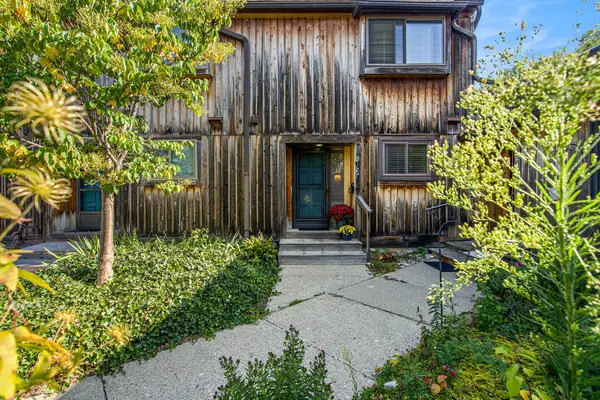 $294,900Active3 beds 3 baths1,716 sq. ft.
$294,900Active3 beds 3 baths1,716 sq. ft.2127 Pauline Court, Ann Arbor, MI 48103
MLS# 25053976Listed by: CHARLES BY REINHART - Open Sat, 12 to 2pmNew
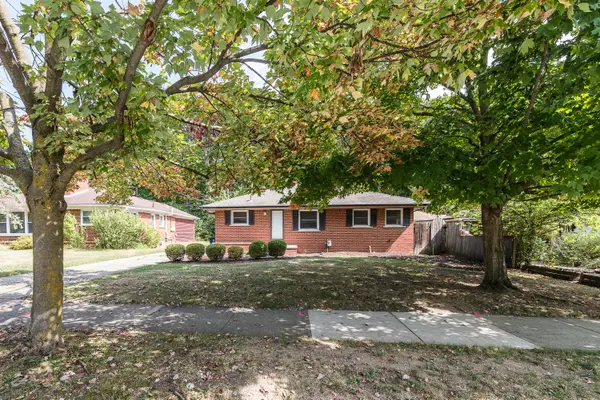 $450,000Active3 beds 2 baths1,916 sq. ft.
$450,000Active3 beds 2 baths1,916 sq. ft.1435 Woodland Drive, Ann Arbor, MI 48103
MLS# 25053918Listed by: KELLER WILLIAMS ANN ARBOR MRKT - New
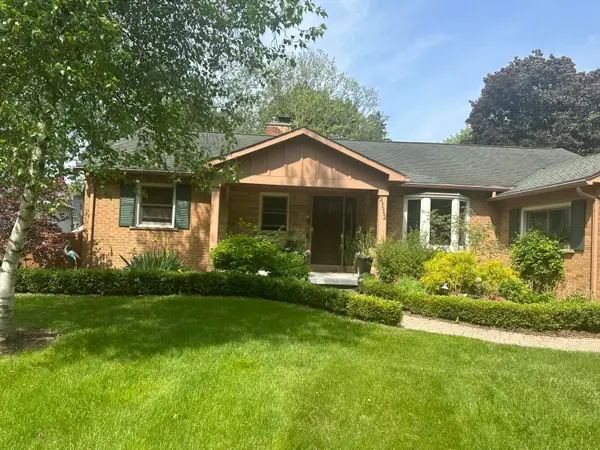 $599,000Active4 beds 2 baths2,646 sq. ft.
$599,000Active4 beds 2 baths2,646 sq. ft.2112 Carhart Ave, Ann Arbor, MI 48104
MLS# 25053890Listed by: THE CHARLES REINHART COMPANY - New
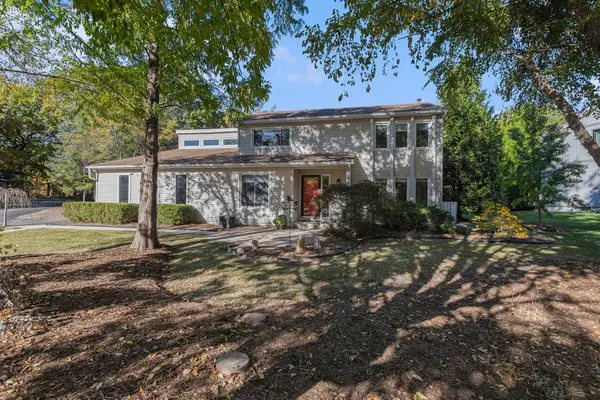 $699,900Active4 beds 3 baths2,090 sq. ft.
$699,900Active4 beds 3 baths2,090 sq. ft.2311 Placid Way, Ann Arbor, MI 48105
MLS# 25053816Listed by: REAL ESTATE ONE INC - New
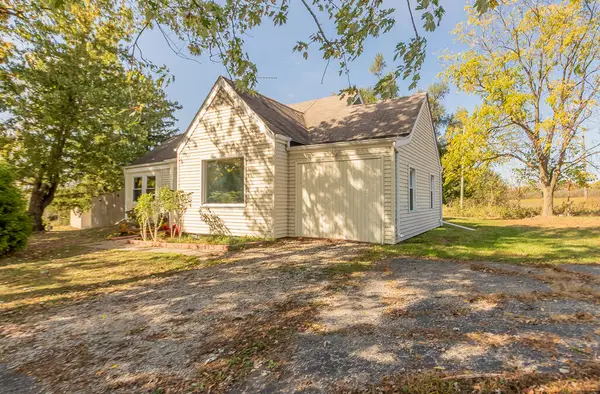 $397,000Active2 beds 2 baths1,735 sq. ft.
$397,000Active2 beds 2 baths1,735 sq. ft.3770 Ann Arbor Saline Road, Ann Arbor, MI 48103
MLS# 25053589Listed by: RED BARN REALTY LLC - New
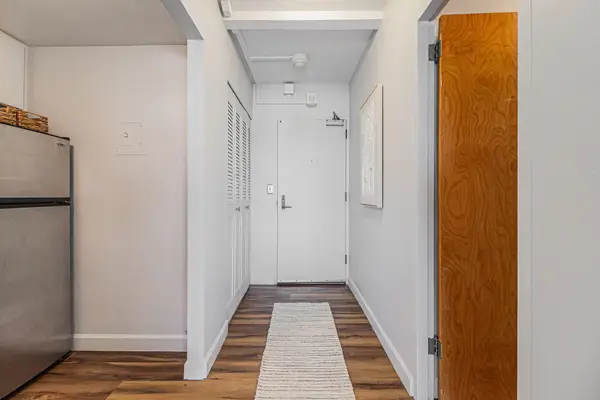 $214,000Active-- beds 1 baths383 sq. ft.
$214,000Active-- beds 1 baths383 sq. ft.555 E William Street #21E, Ann Arbor, MI 48104
MLS# 25053619Listed by: THE CHARLES REINHART COMPANY - New
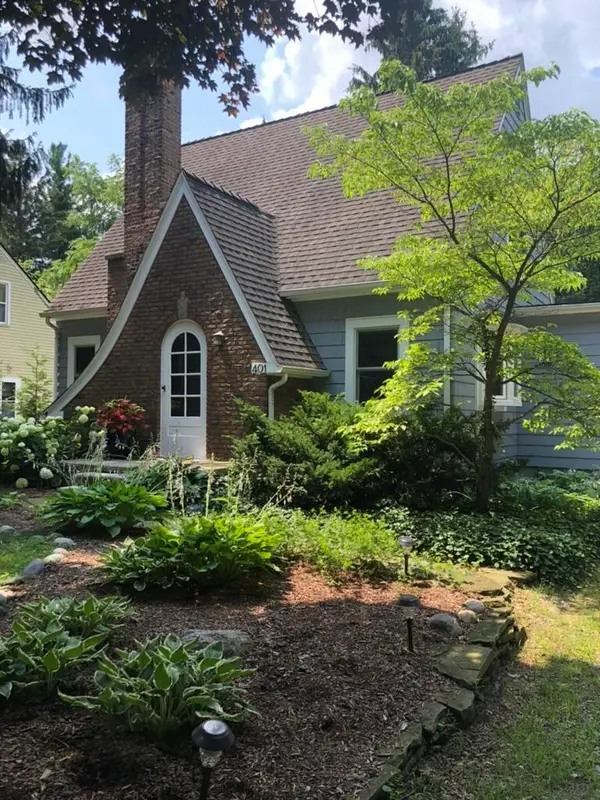 $490,000Active3 beds 2 baths1,745 sq. ft.
$490,000Active3 beds 2 baths1,745 sq. ft.401 Glenwood Street, Ann Arbor, MI 48103
MLS# 25053737Listed by: TRILLIUM REAL ESTATE - New
 $675,000Active2 beds 2 baths1,635 sq. ft.
$675,000Active2 beds 2 baths1,635 sq. ft.1540 Jones Drive, Ann Arbor, MI 48105
MLS# 25053692Listed by: TRILLIUM REAL ESTATE - New
 $299,950Active1 beds 1 baths589 sq. ft.
$299,950Active1 beds 1 baths589 sq. ft.921 E Huron Street #6, Ann Arbor, MI 48104
MLS# 25053578Listed by: THE CHARLES REINHART COMPANY
