401 Glenwood Street, Ann Arbor, MI 48103
Local realty services provided by:Better Homes and Gardens Real Estate Connections
Listed by:kathleen o'connor
Office:trillium real estate
MLS#:25053737
Source:MI_GRAR
Price summary
- Price:$490,000
- Price per sq. ft.:$371.21
About this home
Enchanting Tudor cottage with charming curb appeal. Shake off snow in the foyer with its original tile floors and sizeable coat closet. The living room has a cheery fireplace and loads of sunshine. Original hardwood floors, as well as beautiful trim, moldings, wood-paneled doors, and striking wood ceilings, were crafted by the first owner, a miller and woodworker.
Create traditions in the formal dining room with a built-in corner cabinet for treasures. The roomy kitchen has new flooring and updated appliances. There's a pantry cupboard and plenty of space for an island or cafe table. Just outside the kitchen, a beautiful deck overlooks a fully fenced backyard with perennials and a surprise: a party shed with electricity, heat, lights, and a paver patio, perfect for hot toddies around the fire or summertime garden parties!
There is a bedroom and a full bath on the first floor. Up the beautiful wood staircase, there are two bright, generously sized bedrooms, and a half bath with period tile, just waiting for a shower to be added.
There's flex space in the partially finished basement with egress windows. Will it be your family room, playroom, office, or maybe a non-conforming bedroom? Additional unfinished space contains a huge laundry and storage room.
Improvements include: new wood-clad Anderson windows and custom down-up/up-down Hunter Douglas shades in 2021; fresh exterior paint, updated plumbing, and new water heater in 2022; new dishwasher in 2024; and new kitchen floor (LVP) and basement carpet in 2025.
Contact an agent
Home facts
- Year built:1955
- Listing ID #:25053737
- Added:1 day(s) ago
- Updated:October 18, 2025 at 01:41 PM
Rooms and interior
- Bedrooms:3
- Total bathrooms:2
- Full bathrooms:1
- Half bathrooms:1
- Living area:1,745 sq. ft.
Heating and cooling
- Heating:Forced Air
Structure and exterior
- Year built:1955
- Building area:1,745 sq. ft.
- Lot area:0.29 Acres
Schools
- High school:Skyline High School
- Middle school:Forsythe Middle School
- Elementary school:Abbot Elementary School
Utilities
- Water:Public
Finances and disclosures
- Price:$490,000
- Price per sq. ft.:$371.21
- Tax amount:$8,280 (2025)
New listings near 401 Glenwood Street
- Open Sat, 12 to 4pmNew
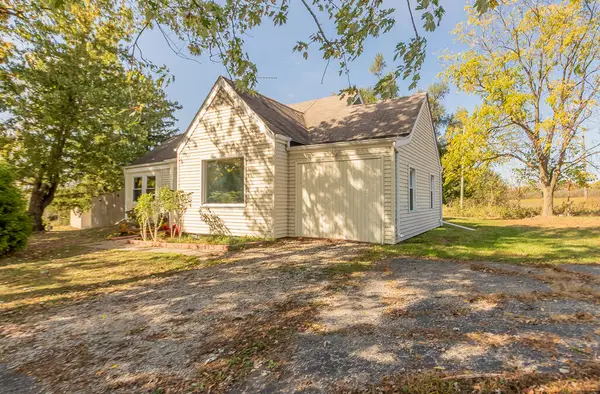 $397,000Active2 beds 2 baths1,735 sq. ft.
$397,000Active2 beds 2 baths1,735 sq. ft.3770 Ann Arbor Saline Road, Ann Arbor, MI 48103
MLS# 25053589Listed by: RED BARN REALTY LLC - New
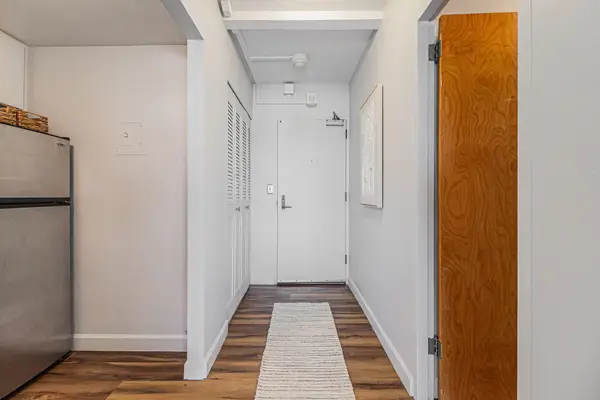 $214,000Active-- beds 1 baths383 sq. ft.
$214,000Active-- beds 1 baths383 sq. ft.555 E William Street #21E, Ann Arbor, MI 48104
MLS# 25053619Listed by: THE CHARLES REINHART COMPANY - New
 $675,000Active2 beds 2 baths1,635 sq. ft.
$675,000Active2 beds 2 baths1,635 sq. ft.1540 Jones Drive, Ann Arbor, MI 48105
MLS# 25053692Listed by: TRILLIUM REAL ESTATE - New
 $299,950Active1 beds 1 baths589 sq. ft.
$299,950Active1 beds 1 baths589 sq. ft.921 E Huron Street #6, Ann Arbor, MI 48104
MLS# 25053578Listed by: THE CHARLES REINHART COMPANY - Open Sun, 1 to 3pmNew
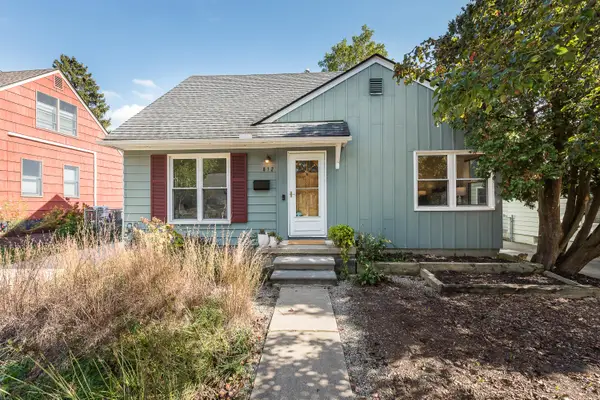 $523,000Active3 beds 3 baths1,590 sq. ft.
$523,000Active3 beds 3 baths1,590 sq. ft.812 Duncan Street, Ann Arbor, MI 48103
MLS# 25053597Listed by: THE CHARLES REINHART COMPANY - Open Sun, 2 to 4pmNew
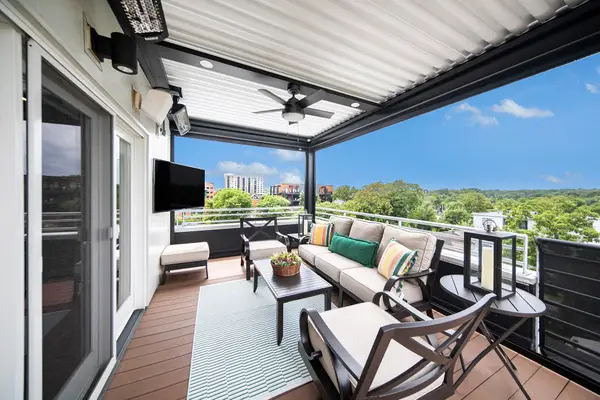 $2,499,000Active2 beds 3 baths2,587 sq. ft.
$2,499,000Active2 beds 3 baths2,587 sq. ft.121 W Kingsley #502, Ann Arbor, MI 48103
MLS# 25053605Listed by: SAVARINO PROPERTIES INC - Open Sun, 2 to 4pmNew
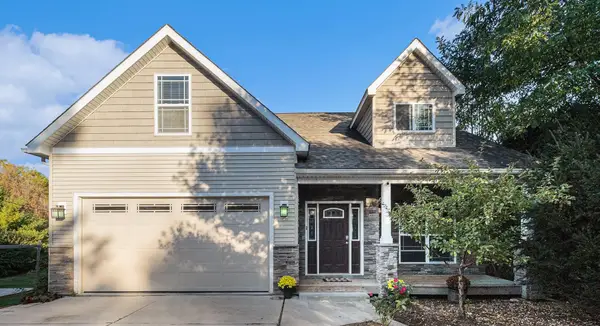 $585,000Active3 beds 4 baths4,069 sq. ft.
$585,000Active3 beds 4 baths4,069 sq. ft.139 Luella Avenue, Ann Arbor, MI 48103
MLS# 25053623Listed by: THE CHARLES REINHART COMPANY - New
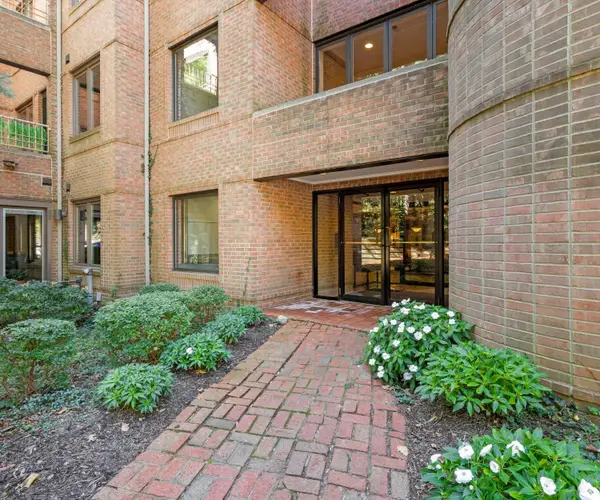 $625,000Active3 beds 2 baths2,658 sq. ft.
$625,000Active3 beds 2 baths2,658 sq. ft.3000 Glazier Way #210, Ann Arbor, MI 48105
MLS# 25053545Listed by: TRILLIUM REAL ESTATE - Open Sun, 1 to 3pmNew
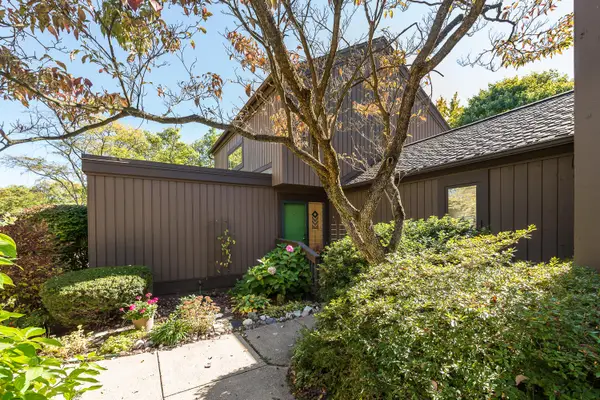 $495,000Active4 beds 3 baths2,415 sq. ft.
$495,000Active4 beds 3 baths2,415 sq. ft.4 Haverhill Court, Ann Arbor, MI 48105
MLS# 25053549Listed by: THE CHARLES REINHART COMPANY
