4810 Cannonsburg Road Ne, Belmont, MI 49306
Local realty services provided by:Better Homes and Gardens Real Estate Connections
4810 Cannonsburg Road Ne,Belmont, MI 49306
$459,900
- 3 Beds
- 3 Baths
- 2,710 sq. ft.
- Single family
- Active
Listed by:brandi j harr
Office:reeds realty
MLS#:25047451
Source:MI_GRAR
Price summary
- Price:$459,900
- Price per sq. ft.:$317.17
About this home
Discover a stunning opportunity to own 2 acres of picturesque property located within the highly sought-after Rockford School District. This magnificent ranch home offers a blend of elegance and comfort, making it an ideal retreat.
This home offers 3 spacious bedrooms and 2.5 bathrooms, providing ample space for family living. Additionally, there's a 4th non-conforming bedroom located on the lower level, perfect for a guest room or a home office.
The heart of the home is its open floor plan, which seamlessly connects the living area, dining, and kitchen. The recently remodeled kitchen is a standout feature, complete with beautiful cabinets, elegant granite countertops, and stainless steel appliances. The living room features beautiful large windows bringing in great natural light and a wood burning fireplace for the cozy evenings.
The lower level of this stunning ranch home offers a wealth of additional amenities. This expansive space is perfect for hosting gatherings or enjoying quiet family evenings. The room's generous size ensures comfort and versatility. Adding warmth and ambiance, the second fireplace on this level enhances the living area's inviting atmosphere. Enjoy the luxury of a custom-designed bathroom featuring a beautifully tiled shower, offering a spa-like experience at home. The lower level 4th bedroom can be utilized as a guest room, home office, or any additional living area you require, adding flexibility to your lifestyle. You will also find a dedicated space for exercise complete with rubber floor and full length mirrors.
Step outside to an entertainer's paradise featuring an in-ground pool with a brand-new liner, ready for summer gatherings and relaxation. The property boasts lush green grass, providing a serene backdrop and ample space for outdoor activities, gardening, or simply enjoying the beauty of nature. Of this 2 acre lot, 1 acre is fully fenced offering great privacy and security.
This property is the perfect combination of modern amenities and natural beauty, creating a welcoming and tranquil environment. Whether you're looking to settle down in a family-friendly community or entertain guests in style, this home is sure to meet all your needs and more. Schedule your showing today!
Contact an agent
Home facts
- Year built:1960
- Listing ID #:25047451
- Added:1 day(s) ago
- Updated:September 17, 2025 at 03:16 PM
Rooms and interior
- Bedrooms:3
- Total bathrooms:3
- Full bathrooms:2
- Half bathrooms:1
- Living area:2,710 sq. ft.
Heating and cooling
- Heating:Forced Air
Structure and exterior
- Year built:1960
- Building area:2,710 sq. ft.
- Lot area:2 Acres
Utilities
- Water:Well
Finances and disclosures
- Price:$459,900
- Price per sq. ft.:$317.17
- Tax amount:$3,795 (2025)
New listings near 4810 Cannonsburg Road Ne
- New
 $129,000Active3 beds 2 baths1,680 sq. ft.
$129,000Active3 beds 2 baths1,680 sq. ft.1475 Red Oak Lane Ne, Belmont, MI 49306
MLS# 25047331Listed by: CHILDRESS & ASSOCIATES REALTY - New
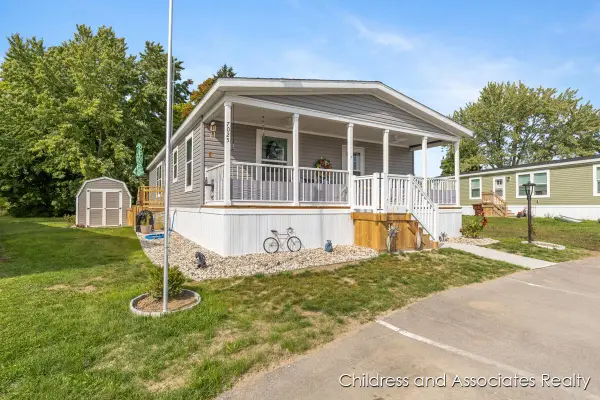 $130,000Active3 beds 2 baths1,512 sq. ft.
$130,000Active3 beds 2 baths1,512 sq. ft.7025 Shamley Avenue Ne, Belmont, MI 49306
MLS# 25046527Listed by: CHILDRESS & ASSOCIATES REALTY - New
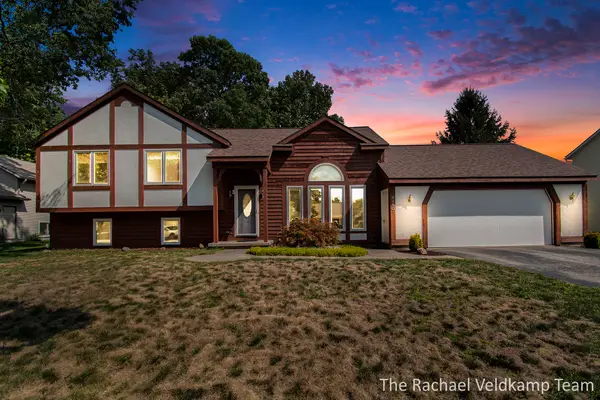 $404,900Active4 beds 2 baths2,008 sq. ft.
$404,900Active4 beds 2 baths2,008 sq. ft.6150 Rogue River Meadows Drive Ne, Belmont, MI 49306
MLS# 25046472Listed by: RE/MAX OF GRAND RAPIDS (FH) - New
 $599,000Active4 beds 1 baths1,592 sq. ft.
$599,000Active4 beds 1 baths1,592 sq. ft.5788 W River Road, Belmont, MI 49306
MLS# 25046271Listed by: EGGERDING INC., ARTHUR K. - Open Sun, 3:30 to 5pmNew
 $919,900Active5 beds 5 baths3,952 sq. ft.
$919,900Active5 beds 5 baths3,952 sq. ft.2260 Sprucewood Court Ne, Belmont, MI 49306
MLS# 25046123Listed by: RE/MAX UNITED (MAIN) 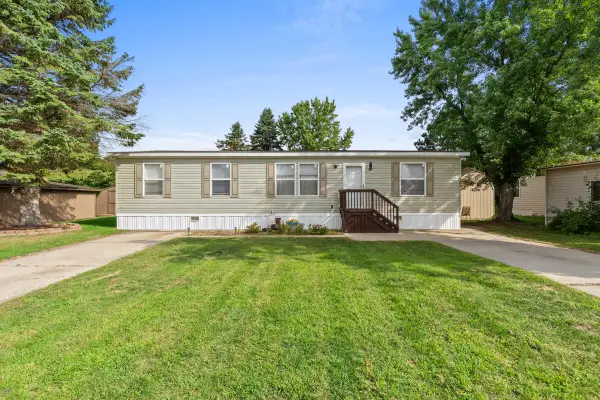 $79,900Pending3 beds 2 baths1,456 sq. ft.
$79,900Pending3 beds 2 baths1,456 sq. ft.1253 N Maize Drive Ne, Belmont, MI 49306
MLS# 25045932Listed by: FELDE REALTY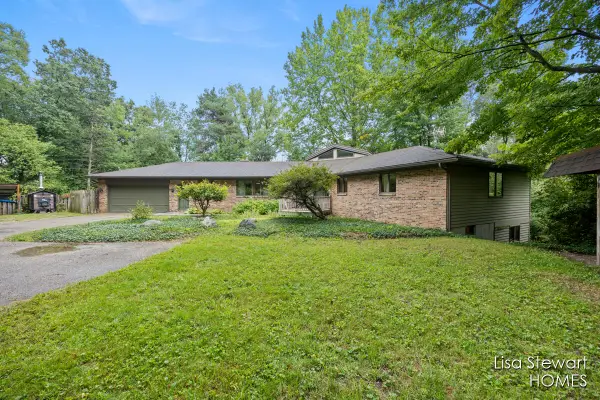 $599,900Pending5 beds 3 baths3,863 sq. ft.
$599,900Pending5 beds 3 baths3,863 sq. ft.5375 Egypt Valley Avenue Ne, Belmont, MI 49306
MLS# 25045207Listed by: GREENRIDGE REALTY (EGR)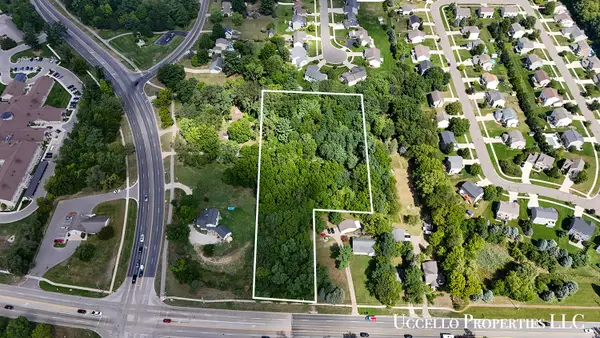 $299,900Active3.26 Acres
$299,900Active3.26 Acres6117 West River Drive, Belmont, MI 49306
MLS# 25044624Listed by: BELLABAY REALTY (NORTH)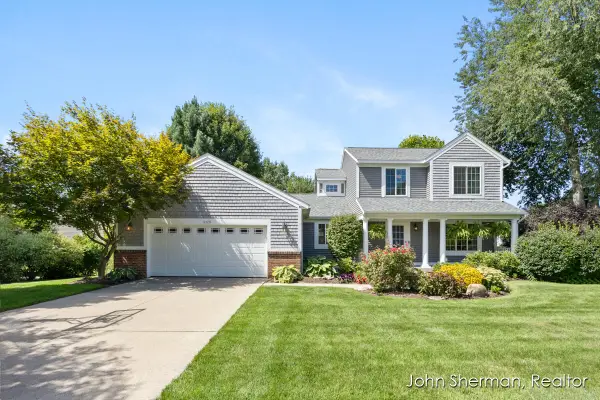 $630,000Active4 beds 4 baths2,474 sq. ft.
$630,000Active4 beds 4 baths2,474 sq. ft.2179 Drew Drive Ne, Belmont, MI 49306
MLS# 25044391Listed by: LPT REALTY
