6135 Boulder Ridge Drive Ne, Belmont, MI 49306
Local realty services provided by:Better Homes and Gardens Real Estate Connections
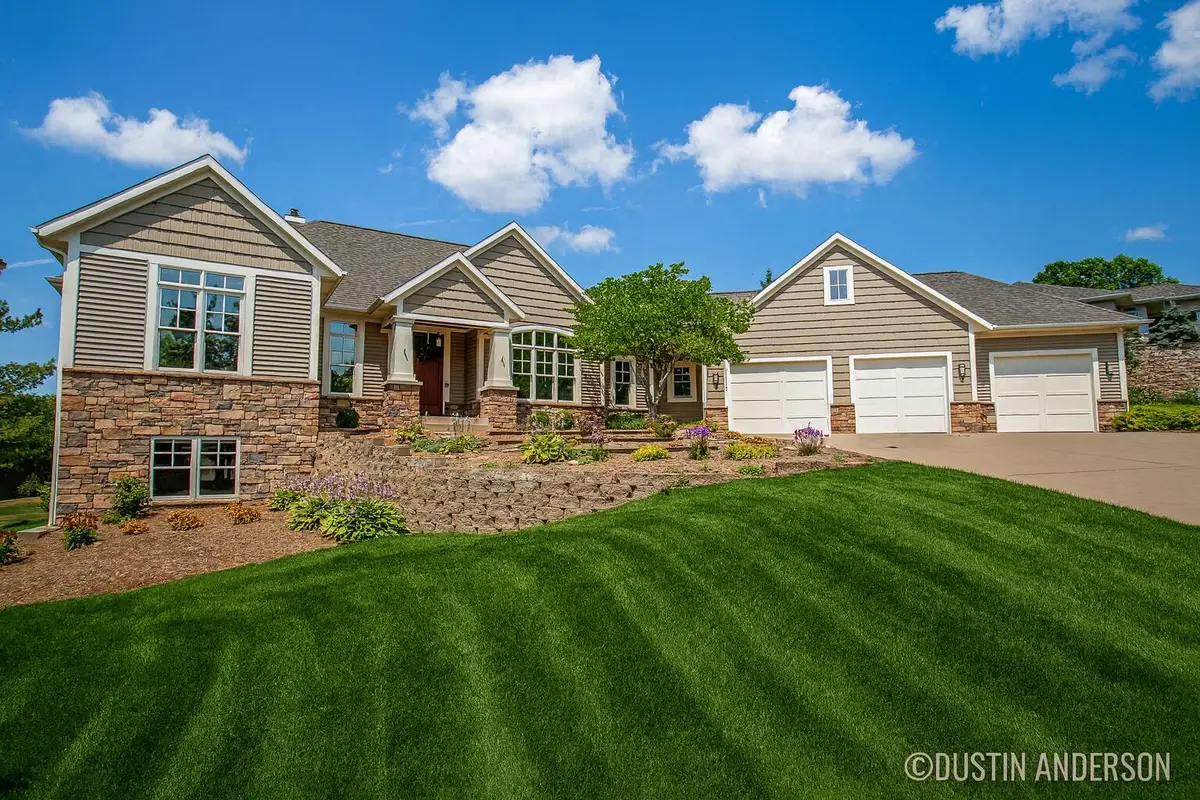
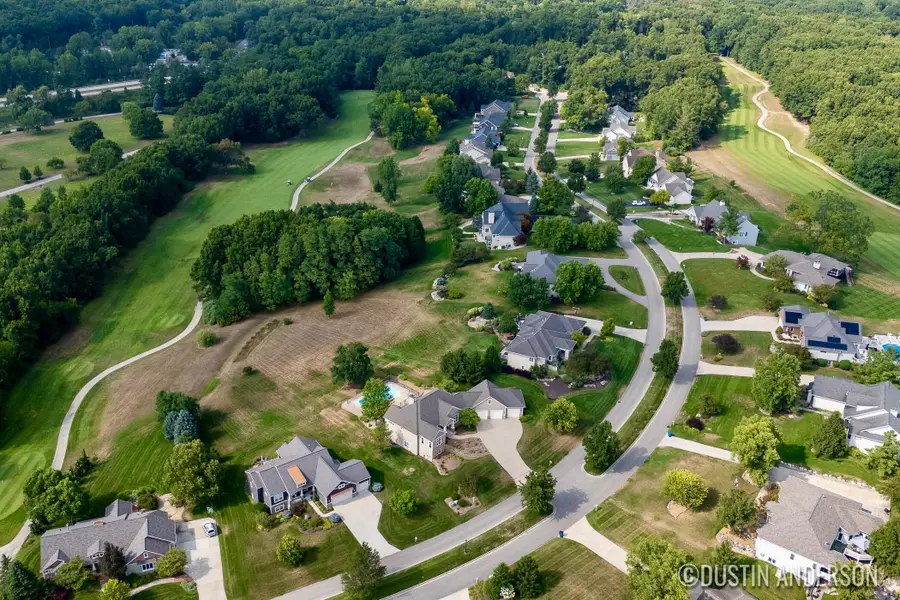
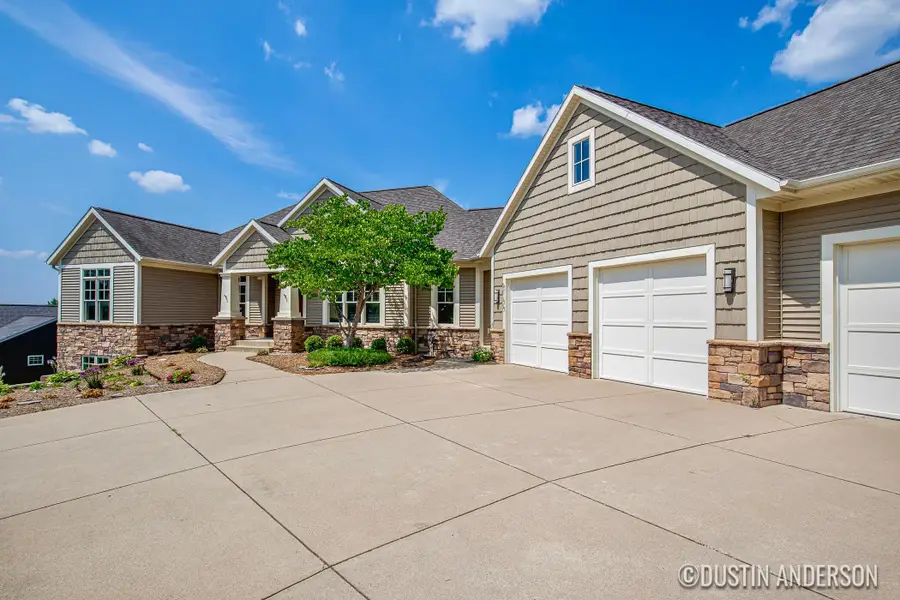
6135 Boulder Ridge Drive Ne,Belmont, MI 49306
$785,000
- 5 Beds
- 5 Baths
- 3,871 sq. ft.
- Single family
- Active
Upcoming open houses
- Sun, Aug 1711:00 am - 01:00 pm
Listed by:dustin j anderson
Office:five star real estate (ada)
MLS#:25041252
Source:MI_GRAR
Price summary
- Price:$785,000
- Price per sq. ft.:$366.99
- Monthly HOA dues:$100
About this home
Step inside this 5-bedroom, 4.5-bath walk-out ranch, & you'll quickly see—it's not just a house, it's a way of life. Nearly 3,900 finished square feet overlook the 4th hole of Boulder Creek Golf Club, where your morning coffee comes with a backdrop of green fairways & your evenings end with poolside sunsets. The main floor was designed for both comfort & elegance. Brazilian cherry hardwoods stretch through the living room, where a gas fireplace & custom built-ins sit beneath soaring recessed ceilings. Floor-to-ceiling windows frame the backyard pool & golf course, blurring the line between indoors & out. The large primary suite is a retreat within the retreat—featuring a dual-head shower, private toilet room, & a walk-in closet. A second main-floor bedroom, executive office, laundry room, pantry, an additional full bath, & a convenient half bath all add layers of everyday livability. Head downstairs & the home's personality expands. A full second kitchen opens the door to effortless entertaining, while the expansive living & recreation area invites game nights, movie marathons, or simply stretching out. The bonus room is ready to flex as a workout space or a second officea rare luxury in today's world. Need storage? The oversized mechanical room ensures there's space for every season of life. Out back, the in-ground pool transforms warm days into mini-vacations, while the 3-stall garage gives room for cars, hobbies, & gear. With Rockford schools, you're investing in both a home & a community. Here, life flows easilyfrom the first splash in the pool to the last light on the fairway. If you're looking for a place that balances elegance, play, & everyday livability, welcome home.
Contact an agent
Home facts
- Year built:2006
- Listing Id #:25041252
- Added:1 day(s) ago
- Updated:August 15, 2025 at 03:15 PM
Rooms and interior
- Bedrooms:5
- Total bathrooms:5
- Full bathrooms:4
- Half bathrooms:1
- Living area:3,871 sq. ft.
Heating and cooling
- Heating:Forced Air, Hot Water
Structure and exterior
- Year built:2006
- Building area:3,871 sq. ft.
- Lot area:0.79 Acres
Utilities
- Water:Public
Finances and disclosures
- Price:$785,000
- Price per sq. ft.:$366.99
- Tax amount:$9,983 (2025)
New listings near 6135 Boulder Ridge Drive Ne
- Open Sat, 10am to 12pmNew
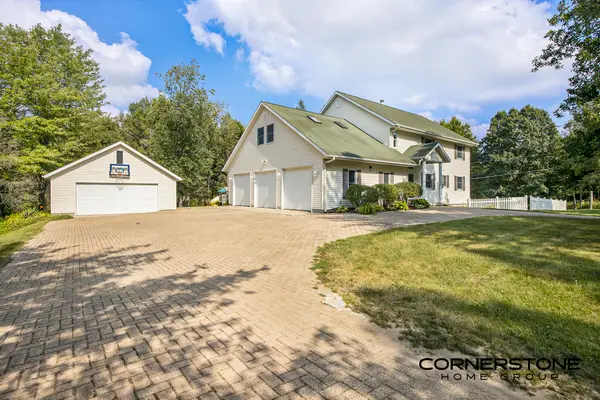 $629,900Active7 beds 5 baths4,395 sq. ft.
$629,900Active7 beds 5 baths4,395 sq. ft.7758 Pine Island Court Ne, Belmont, MI 49306
MLS# 25041232Listed by: CORNERSTONE HOME GROUP - New
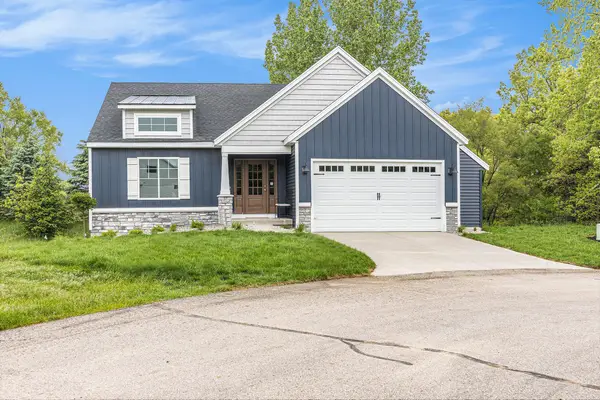 $675,000Active3 beds 4 baths2,720 sq. ft.
$675,000Active3 beds 4 baths2,720 sq. ft.7215 Chandler Drive Ne, Belmont, MI 49306
MLS# 25040819Listed by: SABLE REALTY LLC - Open Sat, 12 to 2pmNew
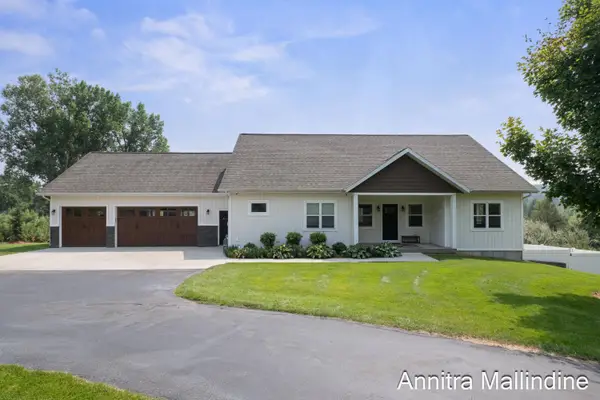 $749,900Active6 beds 6 baths3,701 sq. ft.
$749,900Active6 beds 6 baths3,701 sq. ft.6360 Cannonsburg Road Ne, Belmont, MI 49306
MLS# 25040196Listed by: FIVE STAR REAL ESTATE (ROCK) 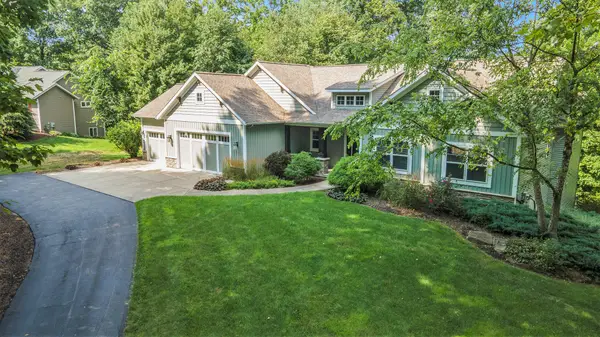 $649,900Pending5 beds 4 baths2,994 sq. ft.
$649,900Pending5 beds 4 baths2,994 sq. ft.6722 Red Tail Ridge, Belmont, MI 49306
MLS# 25039727Listed by: THE LOCAL ELEMENT- Open Sat, 12 to 2pmNew
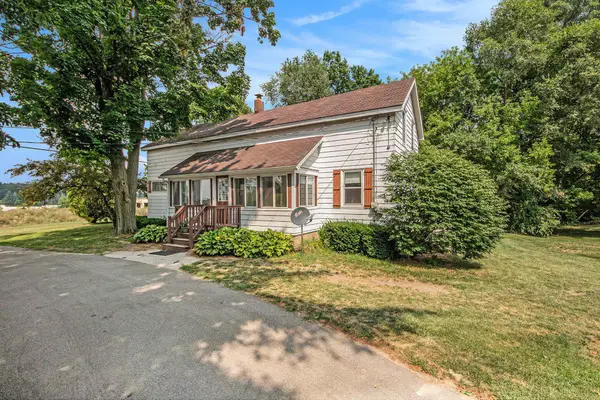 $365,000Active3 beds 2 baths1,764 sq. ft.
$365,000Active3 beds 2 baths1,764 sq. ft.8386 Herrington Avenue Ne, Belmont, MI 49306
MLS# 25039639Listed by: BERKSHIRE HATHAWAY HOMESERVICES MICHIGAN REAL ESTATE (SOUTH) 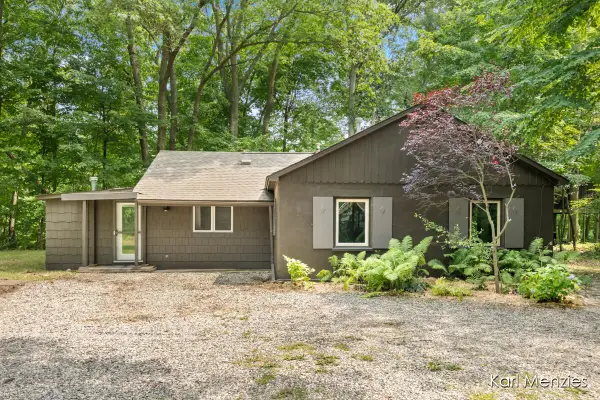 $349,900Pending2 beds 2 baths1,272 sq. ft.
$349,900Pending2 beds 2 baths1,272 sq. ft.5820 Verta Drive Ne, Belmont, MI 49306
MLS# 25039427Listed by: FIVE STAR REAL ESTATE (ADA)- New
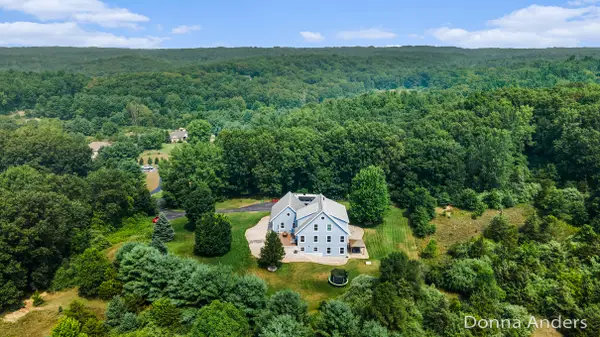 $875,000Active5 beds 5 baths4,674 sq. ft.
$875,000Active5 beds 5 baths4,674 sq. ft.6522 Skyridge Drive, Belmont, MI 49306
MLS# 25039418Listed by: BERKSHIRE HATHAWAY HOMESERVICES MICHIGAN REAL ESTATE (MAIN) - New
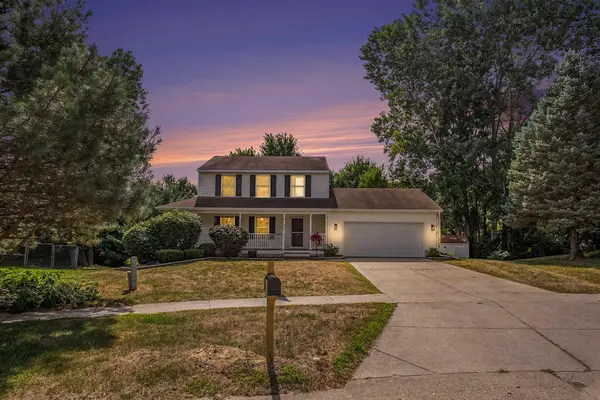 $549,900Active3 beds 3 baths1,964 sq. ft.
$549,900Active3 beds 3 baths1,964 sq. ft.2142 Belmont Farms Circle, Belmont, MI 49306
MLS# 25039102Listed by: REALIFY PROPERTIES - New
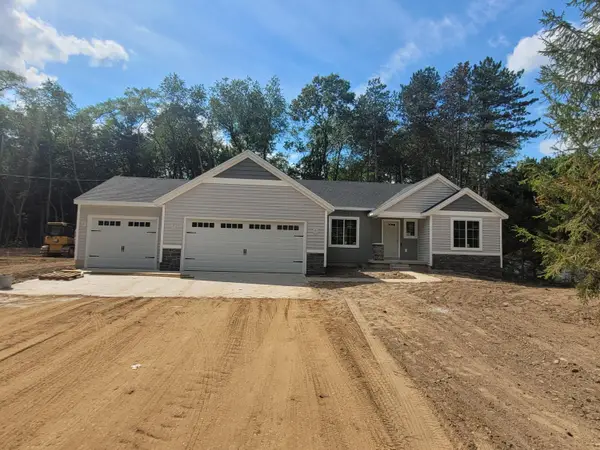 $599,900Active3 beds 2 baths2,838 sq. ft.
$599,900Active3 beds 2 baths2,838 sq. ft.Lot C Chandler Dr, Belmont, MI 49306
MLS# 25039008Listed by: SABLE REALTY LLC
