6522 Skyridge Drive, Belmont, MI 49306
Local realty services provided by:Better Homes and Gardens Real Estate Connections
Listed by: donna k anders, timothy j anders
Office: berkshire hathaway homeservices michigan real estate (main)
MLS#:25039418
Source:MI_GRAR
Price summary
- Price:$835,000
- Price per sq. ft.:$282.86
- Monthly HOA dues:$100
About this home
WELCOME HOME to this Architect-designed custom home situated on 3.29 beautifully private acres in Rockford Schools. Completely remodeled/finished from top to bottom in 2019, (including the lower & upper levels that were NOT finished before!), it truly shows like a showcase model home, spaciously finished w/ many high-end features, like gorgeous Kitchen cabinetry, a custom hood, quartz counters, farm sink, pantry & massive central island for entertaining your guests! Spread out in the 4 bedrooms, each w/ their own newly remodeled custom bathroom, PLUS a Playroom & a huge Mudroom with lockers on the main floor! Have lots of fun in the walkout level in the Rec Room w/ a wet bar & sliding barn doors over Media Center, Bedroom, Bath, & Office/bdr!!. The ATTIC above the garage has potential for more finished living space or IN-LAW apartment (you can even see Cannonsburg Ski Area from up there!!). You will never find a more private & beautiful 3 acres--just breath-taking! Close to everything living in this private executive subdivision!! Enjoy overlooking Cannonsburg ski lodge, and being close to the Village of Cannonsburg, Pickerel Lake Park and Townsend Park. Come and find your next Dream Home!
Contact an agent
Home facts
- Year built:2003
- Listing ID #:25039418
- Added:99 day(s) ago
- Updated:November 13, 2025 at 04:49 PM
Rooms and interior
- Bedrooms:5
- Total bathrooms:5
- Full bathrooms:4
- Half bathrooms:1
- Living area:4,674 sq. ft.
Heating and cooling
- Heating:Forced Air
Structure and exterior
- Year built:2003
- Building area:4,674 sq. ft.
- Lot area:3.29 Acres
Utilities
- Water:Well
Finances and disclosures
- Price:$835,000
- Price per sq. ft.:$282.86
- Tax amount:$9,120 (2024)
New listings near 6522 Skyridge Drive
- Open Sat, 12 to 1:30pmNew
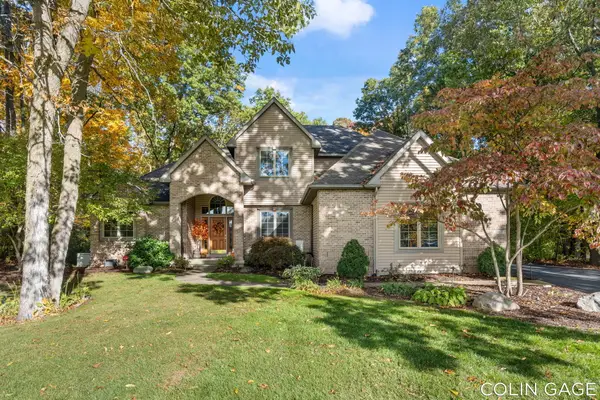 $769,900Active5 beds 4 baths3,550 sq. ft.
$769,900Active5 beds 4 baths3,550 sq. ft.5959 Pheasant View Drive Ne, Ada, MI 49301
MLS# 25057095Listed by: FIVE STAR REAL ESTATE (ADA) - New
 $1,199,900Active5 beds 6 baths4,896 sq. ft.
$1,199,900Active5 beds 6 baths4,896 sq. ft.7160 Hawick Court Ne, Belmont, MI 49306
MLS# 25055717Listed by: FIVE STAR REAL ESTATE (WALKER)  $116,000Active3 beds 2 baths1,493 sq. ft.
$116,000Active3 beds 2 baths1,493 sq. ft.1412 Red Oak Drive Ne, Belmont, MI 49306
MLS# 25056251Listed by: AMPLIFIED REAL ESTATE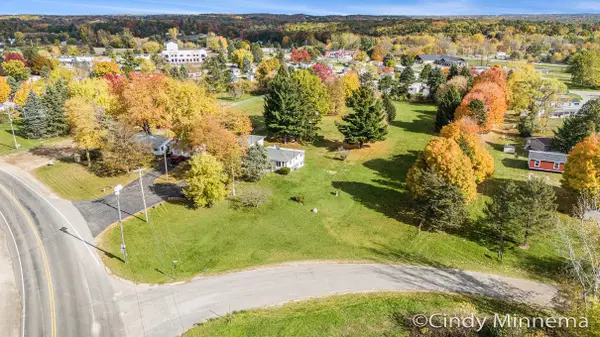 $87,900Active0.91 Acres
$87,900Active0.91 Acres7070 Pine Island Drive Ne, Comstock Park, MI 49321
MLS# 25055863Listed by: BERKSHIRE HATHAWAY HOMESERVICES MICHIGAN REAL ESTATE (CASCADE)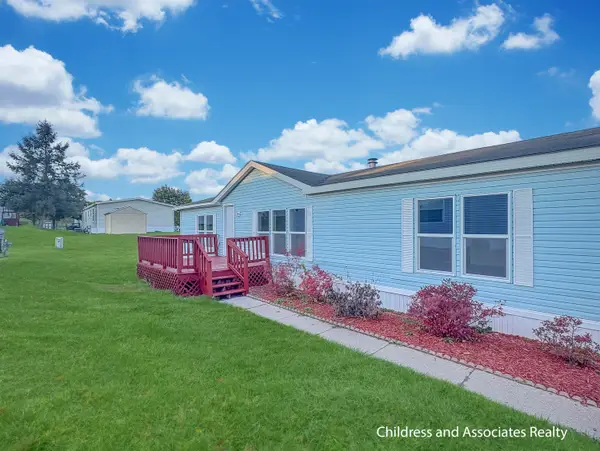 $90,000Active3 beds 2 baths1,352 sq. ft.
$90,000Active3 beds 2 baths1,352 sq. ft.1491 Red Oak Lane Ne, Belmont, MI 49306
MLS# 25055843Listed by: CHILDRESS & ASSOCIATES REALTY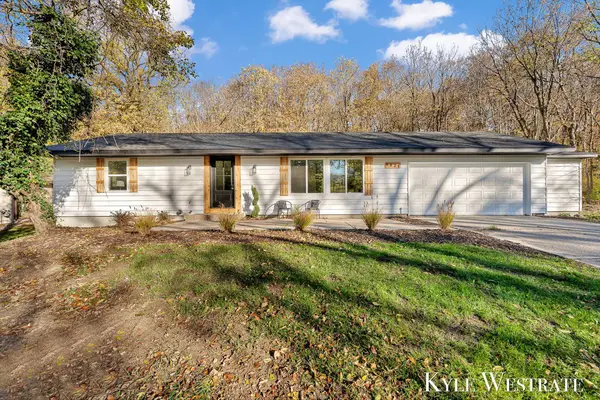 $379,900Active4 beds 3 baths2,050 sq. ft.
$379,900Active4 beds 3 baths2,050 sq. ft.6621 W River Drive Ne, Belmont, MI 49306
MLS# 25055477Listed by: UNITED REALTY SERVICES LLC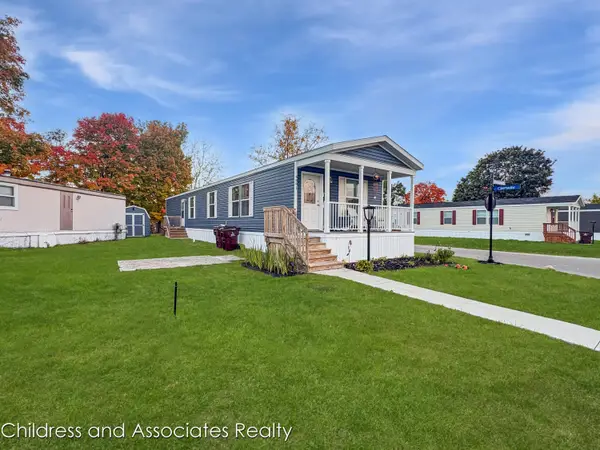 $90,000Active3 beds 2 baths1,216 sq. ft.
$90,000Active3 beds 2 baths1,216 sq. ft.6881 Vinewood Avenue Ne, Belmont, MI 49306
MLS# 25055384Listed by: CHILDRESS & ASSOCIATES REALTY- Open Sat, 11am to 1pm
 $555,000Active3 beds 2 baths1,924 sq. ft.
$555,000Active3 beds 2 baths1,924 sq. ft.2919 Isle Water Drive Ne, Belmont, MI 49306
MLS# 25054702Listed by: KELLER WILLIAMS GR NORTH (MAIN) 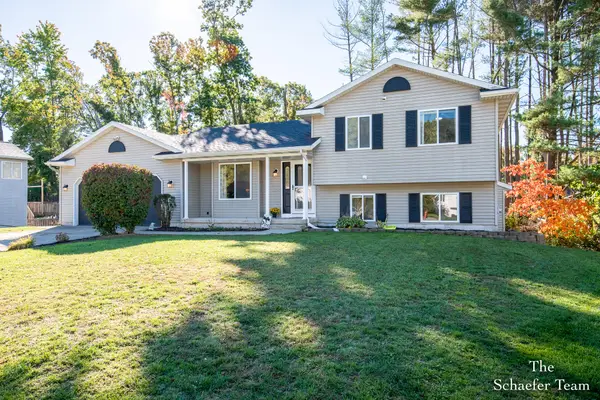 $425,000Pending4 beds 3 baths1,893 sq. ft.
$425,000Pending4 beds 3 baths1,893 sq. ft.1258 Scott Creek Drive Ne, Belmont, MI 49306
MLS# 25054150Listed by: FIVE STAR REAL ESTATE (ADA)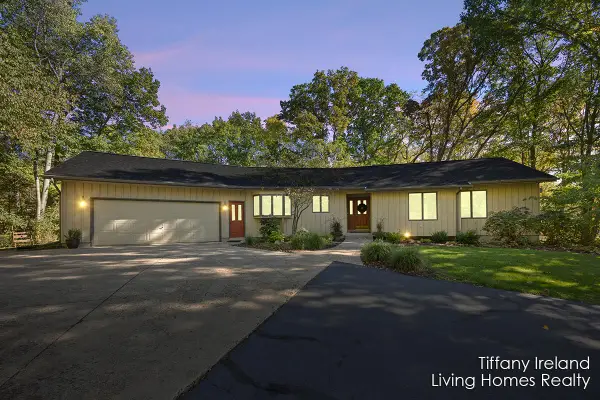 $499,900Pending3 beds 4 baths2,540 sq. ft.
$499,900Pending3 beds 4 baths2,540 sq. ft.7244 Packer Drive Ne, Belmont, MI 49306
MLS# 25053907Listed by: LIVING HOMES REALTY
