6340 Cannon Highlands Drive Ne, Belmont, MI 49306
Local realty services provided by:Better Homes and Gardens Real Estate Connections
6340 Cannon Highlands Drive Ne,Belmont, MI 49306
$724,999
- 5 Beds
- 4 Baths
- 4,372 sq. ft.
- Single family
- Active
Upcoming open houses
- Sun, Oct 0501:00 pm - 03:00 pm
Listed by:james d blehm
Office:keller williams gr north (main)
MLS#:25033661
Source:MI_GRAR
Price summary
- Price:$724,999
- Price per sq. ft.:$215.01
- Monthly HOA dues:$133.33
About this home
BUYERS! LENDER PAID 1-0 BUYDOWN AVAILABLE! Reach out to Ann for more info! Stunning 2-story open concept traditional home in the award-winning Rockford school district offering over 4,000 sq ft of beautifully finished living space, including a finished basement! The main floor features two living rooms-one with a cozy fireplace, a large kitchen, formal dining room, designated laundry room (with space for additional uses), a convenient half bath, mudroom and a wet bar perfect for entertaining. Upstairs you'll find four bedrooms, including a spacious primary suite, two full baths, and a potential 5th bedroom or bonus room that includes its own full bath and private stairs and would make a great in-law suite or office. The lower level adds even more living space with an additional living room, a rec & bonus room, and abundant storage. Located in a peaceful neighborhood. Enjoy outdoor living in the large backyard with a deck and firepit, all backing up to a tranquil wooded area with trail An attached 2-stall garage completes this exceptional home.
Located directly across the street from Cannonsburg Ski Hill, which provides options for skiing, & trails for hiking and mountain biking. Less than 15 minute drive to downtown Rockford shopping, dining, & White Pine Trail access. Less than 25 minute drive to downtown Grand Rapids and just over 5 minutes to E Beltline.
Contact an agent
Home facts
- Year built:1993
- Listing ID #:25033661
- Added:84 day(s) ago
- Updated:October 02, 2025 at 03:41 PM
Rooms and interior
- Bedrooms:5
- Total bathrooms:4
- Full bathrooms:3
- Half bathrooms:1
- Living area:4,372 sq. ft.
Heating and cooling
- Heating:Forced Air
Structure and exterior
- Year built:1993
- Building area:4,372 sq. ft.
- Lot area:2.14 Acres
Utilities
- Water:Well
Finances and disclosures
- Price:$724,999
- Price per sq. ft.:$215.01
- Tax amount:$7,780 (2024)
New listings near 6340 Cannon Highlands Drive Ne
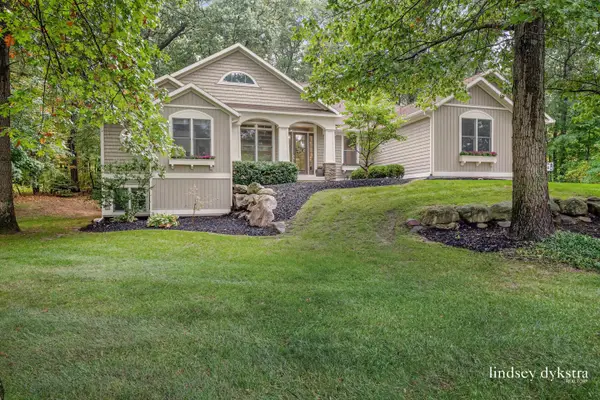 $725,000Pending5 beds 3 baths3,560 sq. ft.
$725,000Pending5 beds 3 baths3,560 sq. ft.6300 Boulder Ridge Drive Ne, Belmont, MI 49306
MLS# 25049416Listed by: FIVE STAR REAL ESTATE (ROCK) $385,000Pending2 beds 2 baths2,178 sq. ft.
$385,000Pending2 beds 2 baths2,178 sq. ft.1339 House Street Ne, Belmont, MI 49306
MLS# 25049367Listed by: RE/MAX OF GRAND RAPIDS (FH)- New
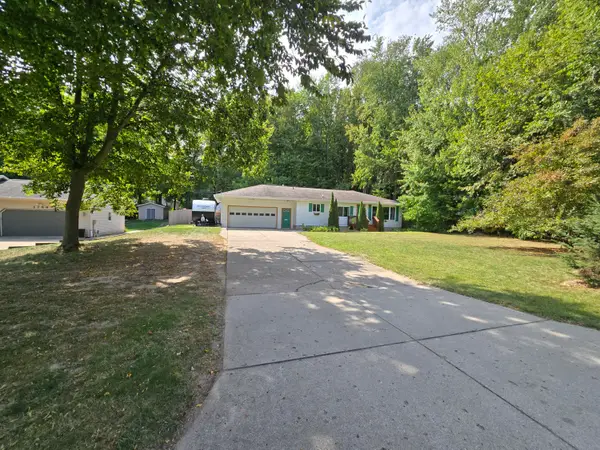 $349,900Active4 beds 2 baths2,400 sq. ft.
$349,900Active4 beds 2 baths2,400 sq. ft.1772 Post Drive Ne, Belmont, MI 49306
MLS# 25048873Listed by: 616 REALTY LLC 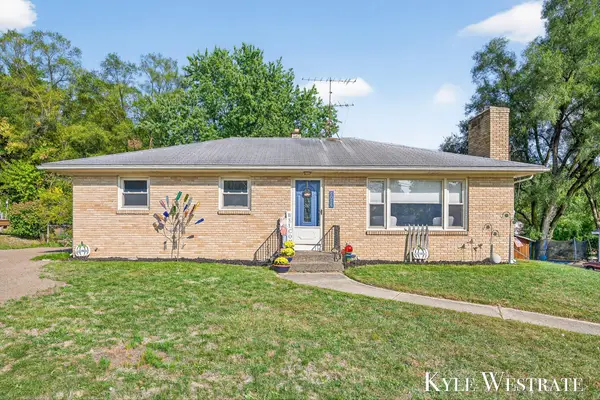 $339,900Active3 beds 2 baths1,848 sq. ft.
$339,900Active3 beds 2 baths1,848 sq. ft.6026 Belmont Avenue Ne, Belmont, MI 49306
MLS# 25048462Listed by: UNITED REALTY SERVICES LLC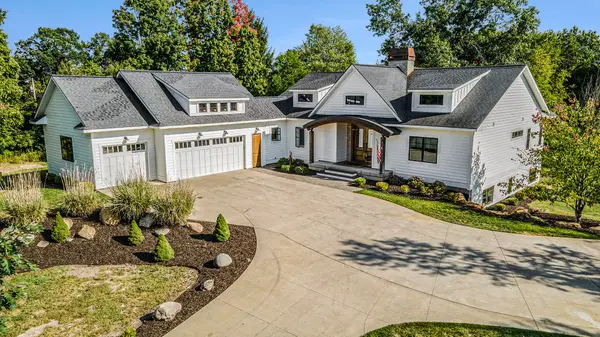 $899,000Pending2 beds 3 baths2,378 sq. ft.
$899,000Pending2 beds 3 baths2,378 sq. ft.1970 Post Drive Ne, Belmont, MI 49306
MLS# 25048233Listed by: GREENRIDGE REALTY (EGR)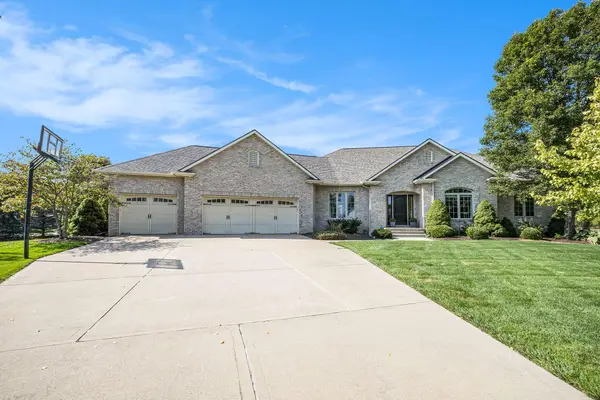 $729,000Active4 beds 4 baths3,600 sq. ft.
$729,000Active4 beds 4 baths3,600 sq. ft.4055 Boulder Meadow Drive Ne, Belmont, MI 49306
MLS# 25047948Listed by: GREENRIDGE REALTY (SUMMIT)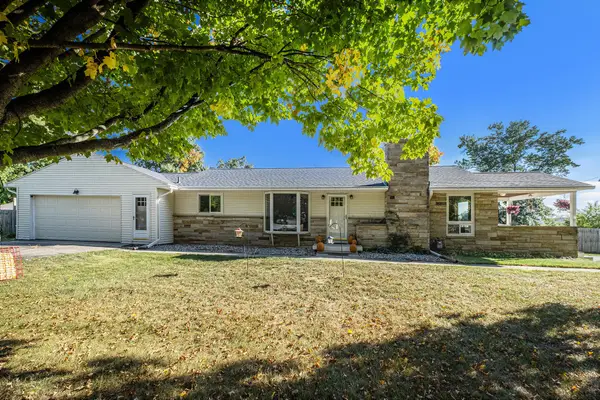 $459,900Pending3 beds 3 baths2,710 sq. ft.
$459,900Pending3 beds 3 baths2,710 sq. ft.4810 Cannonsburg Road Ne, Belmont, MI 49306
MLS# 25047451Listed by: REEDS REALTY $105,500Active3 beds 2 baths1,680 sq. ft.
$105,500Active3 beds 2 baths1,680 sq. ft.1475 Red Oak Lane Ne, Belmont, MI 49306
MLS# 25047331Listed by: CHILDRESS & ASSOCIATES REALTY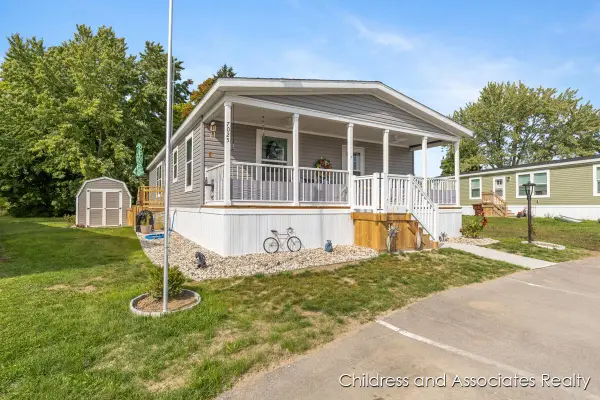 $130,000Active3 beds 2 baths1,512 sq. ft.
$130,000Active3 beds 2 baths1,512 sq. ft.7025 Shamley Avenue Ne, Belmont, MI 49306
MLS# 25046527Listed by: CHILDRESS & ASSOCIATES REALTY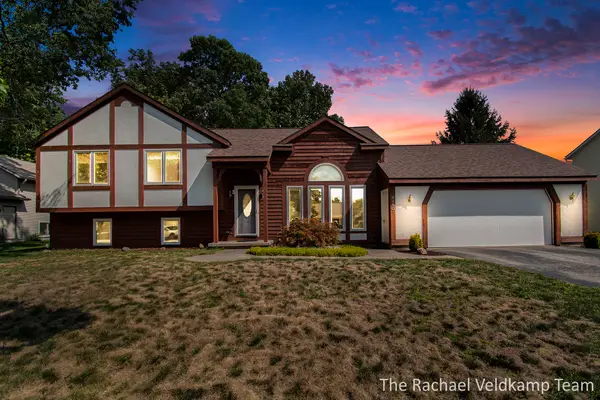 $389,900Active4 beds 2 baths2,008 sq. ft.
$389,900Active4 beds 2 baths2,008 sq. ft.6150 Rogue River Meadows Drive Ne, Belmont, MI 49306
MLS# 25046472Listed by: RE/MAX OF GRAND RAPIDS (FH)
