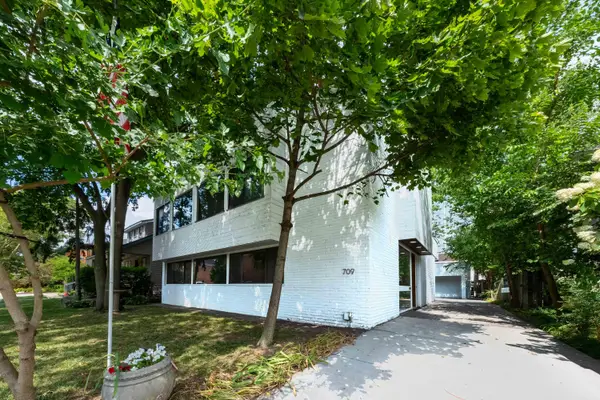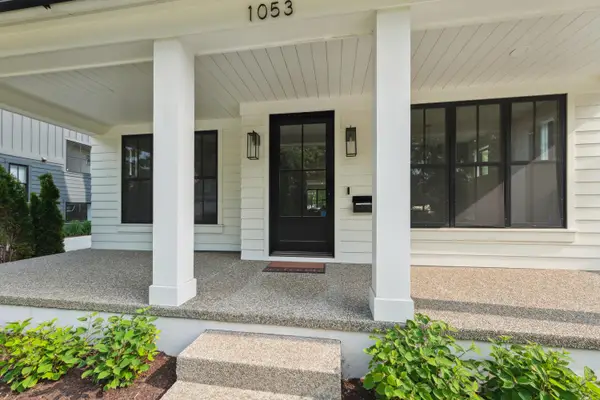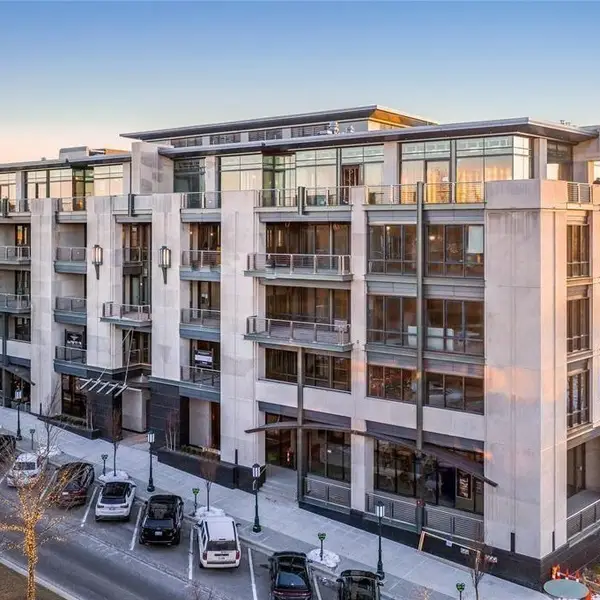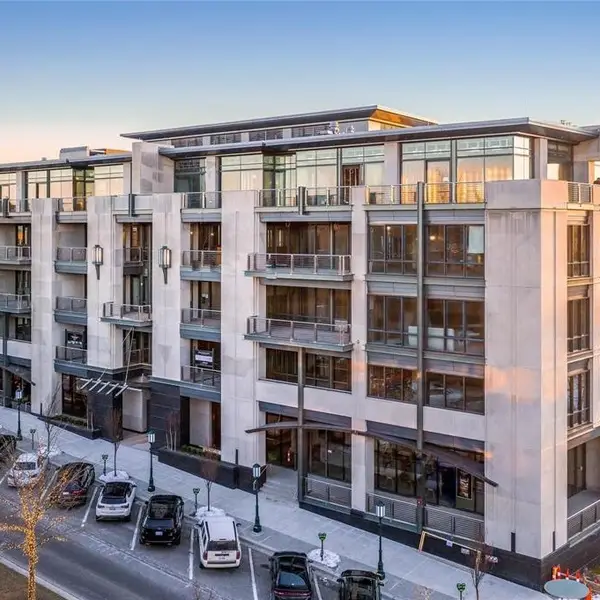1205 S Bates Street, Birmingham, MI 48009
Local realty services provided by:Better Homes and Gardens Real Estate Connections
1205 S Bates Street,Birmingham, MI 48009
$700,000
- 4 Beds
- 2 Baths
- 2,180 sq. ft.
- Single family
- Active
Upcoming open houses
- Sun, Sep 2111:00 am - 05:00 pm
Listed by:kevin cristbrook, abr
Office:shain park, realtors
MLS#:25044503
Source:MI_GRAR
Price summary
- Price:$700,000
- Price per sq. ft.:$384.4
About this home
Welcome to 1205 South Bates Street, where Birmingham charm meets modern convenience in a delightful three-bedroom, one-and-a-half-bathroom home that's ready to steal your heart and maybe your weekend plans, too. This lovely property sits in one of Michigan's most desirable communities, offering the perfect blend of small-town warmth with big-city sophistication just steps away from downtown Birmingham's bustling scene.
Enter and prepare to be greeted by gorgeous hardwood floors that flow throughout the entire home like a warm wooden river of style and durability. These aren't your average floors that creak and groan with every step - these beauties have been lovingly maintained and restored to showcase their natural grain and timeless appeal. The rich wood tones create an inviting foundation that complements any decorating style, from contemporary minimalism to cozy farmhouse chic.
The light and bright atmosphere throughout this home is something special. Large windows strategically placed throughout the property invite natural sunlight to dance across those stunning hardwood floors, creating an airy and welcoming environment that makes every day feel a little more cheerful. Whether you're sipping your morning coffee or hosting evening gatherings, the abundant natural light creates the perfect ambiance for life's daily moments and special occasions alike.
The heart of this home beats strongest in the completely renovated kitchen, where culinary dreams come to life with style and functionality. This isn't just a kitchen makeover - this is a full transformation that brings modern convenience to classic Birmingham elegance. New stainless-steel appliances shine like jewels against updated cabinetry and countertops, creating a workspace that's as beautiful as it is practical. Whether you're an experienced cook or someone who prefers simple meals, this kitchen makes cooking feel like less of a chore and more of an adventure.
The stainless-steel appliances aren't just pretty faces either - they're workhorses designed to handle everything from elaborate holiday feasts to quick weeknight dinners. The sleek finish coordinates beautifully with the overall design aesthetic while providing the reliability and performance that today's busy families demand. From energy-efficient refrigeration to precise cooking capabilities, these appliances transform meal preparation from mundane to magnificent.
Speaking of space and functionality, the first floor den presents an intriguing opportunity that adds incredible flexibility to the home's layout. This versatile room can easily serve as a fourth bedroom, a home office, or a cozy retreat for reading and relaxation. The possibilities are as endless as your imagination, making this home adaptable to changing needs over time. Whether you need extra sleeping space for guests or a quiet sanctuary for work and creativity, this bonus room delivers options that many homes in this price range simply cannot offer.
The home's three upstairs bedrooms provide comfortable private spaces for rest and relaxation. Each room features those same beautiful hardwood floors and benefits from the home's excellent natural light. The layout thoughtfully separates sleeping areas from common spaces, ensuring privacy and peaceful nights for everyone in the household. The primary bedroom offers generous space for furniture arrangement and personal touches, while the additional bedrooms work perfectly for children, guests, or specialized uses like hobby rooms or exercise spaces.
The one-and-a-half-bathroom configuration strikes the perfect balance between convenience and efficiency. The full bathroom serves the bedroom areas with all necessary amenities, while the convenient half-bath provides essential facilities for guests and daily use without creating traffic jams during busy morning routines. This thoughtful arrangement provides multiple bathroom options without the expense and space requirements of additional full bathrooms.
Venture downstairs to discover the partially finished basement, a hidden gem that adds significant value and potential to this already impressive property. This lower level provides excellent storage solutions for seasonal items, household supplies, and all those things we accumulate but don't need daily access to. The finished portions create additional living space perfect for recreation, exercise, or quiet activities that benefit from separation from the main living areas. With some creativity and personal touches, this basement could easily become a family room, home theater, workshop, or whatever your lifestyle demands.
The newer roof overhead provides essential protection and peace of mind that many home buyers desperately seek. Roofing represents one of the most significant maintenance expenses homeowners face, so having this crucial system recently updated eliminates a major concern and potential expense for years to come. This practical upgrade demonstrates the care and attention this property has received, suggesting that other systems and components have likely received similar thoughtful maintenance.
This house sits just steps away from downtown Birmingham, which means you get to enjoy all the perks of Birmingham's downtown area -- a delightful blend of shopping, dining, and entertainment options that will keep you busy year-round.
Birmingham itself is known for being one of Michigan's most desirable communities, offering that perfect small-town feel while being conveniently connected to the broader Detroit metropolitan area. The city has managed to maintain its charm while embracing progress, creating a community where you can walk to your favorite coffee shop, enjoy local events, and still have easy access to major highways when you need to venture further afield.
The price point of this property reflects the incredible value you're getting in this sought-after neighborhood. You're not just buying a house - you're investing in a lifestyle and a community that consistently ranks among the best places to live in Michigan. Properties in this area tend to hold their value well, making this not just a great place to live but also a smart financial decision.
In short, the Birmingham neighborhood surrounding 1205 South Bates Street offers an exceptional quality of life that combines historic charm with modern amenities. This community has earned recognition as one of Southeast Michigan's most desirable residential areas, where tree-lined streets and well-maintained properties create a picture-perfect setting for living. The walkable neighborhood encourages outdoor activities and community connections, while maintaining the peaceful residential atmosphere that makes this area so sought-after. So, don't delay -- make it yours today!!!
Contact an agent
Home facts
- Year built:1950
- Listing ID #:25044503
- Added:17 day(s) ago
- Updated:September 21, 2025 at 03:15 PM
Rooms and interior
- Bedrooms:4
- Total bathrooms:2
- Full bathrooms:1
- Half bathrooms:1
- Living area:2,180 sq. ft.
Heating and cooling
- Heating:Forced Air
Structure and exterior
- Year built:1950
- Building area:2,180 sq. ft.
- Lot area:0.14 Acres
Schools
- High school:Ernest W. Seaholm High School
- Middle school:Derby Middle School
- Elementary school:Pierce Elementary School
Utilities
- Water:Public
Finances and disclosures
- Price:$700,000
- Price per sq. ft.:$384.4
- Tax amount:$5,927 (2024)
New listings near 1205 S Bates Street
 $1,150,000Pending3 beds 3 baths2,563 sq. ft.
$1,150,000Pending3 beds 3 baths2,563 sq. ft.709 Ann Street, Birmingham, MI 48009
MLS# 25042127Listed by: @PROPERTIES CHRISTIE'S INT'L $1,995,000Active5 beds 5 baths4,954 sq. ft.
$1,995,000Active5 beds 5 baths4,954 sq. ft.1053 Canterbury Street, Birmingham, MI 48009
MLS# 25030339Listed by: KELLER WILLIAMS ANN ARBOR MRKT $2,760,000Active3 beds 3 baths3,510 sq. ft.
$2,760,000Active3 beds 3 baths3,510 sq. ft.369 N Old Woodward Avenue #301, Birmingham, MI 48009
MLS# 24001004Listed by: BROOKSIDE REALTY COMPANY $2,300,000Active2 beds 3 baths2,371 sq. ft.
$2,300,000Active2 beds 3 baths2,371 sq. ft.369 N Old Woodward Avenue #206, Birmingham, MI 48009
MLS# 24001035Listed by: BROOKSIDE REALTY COMPANY $3,100,000Active1 beds 2 baths2,115 sq. ft.
$3,100,000Active1 beds 2 baths2,115 sq. ft.369 N Old Woodward Avenue #307, Birmingham, MI 48009
MLS# 24003871Listed by: BROOKSIDE REALTY COMPANY
