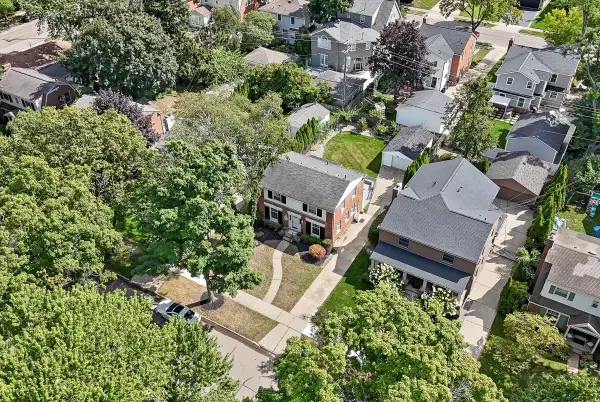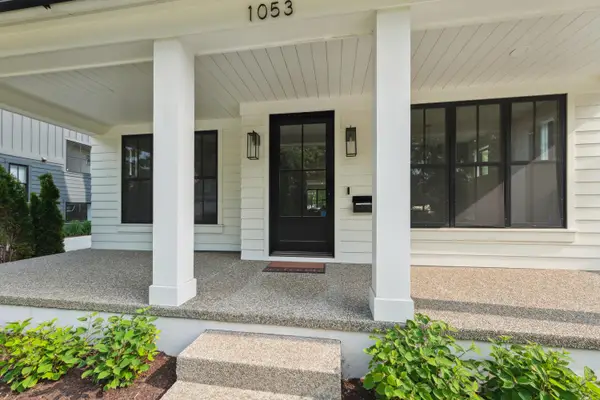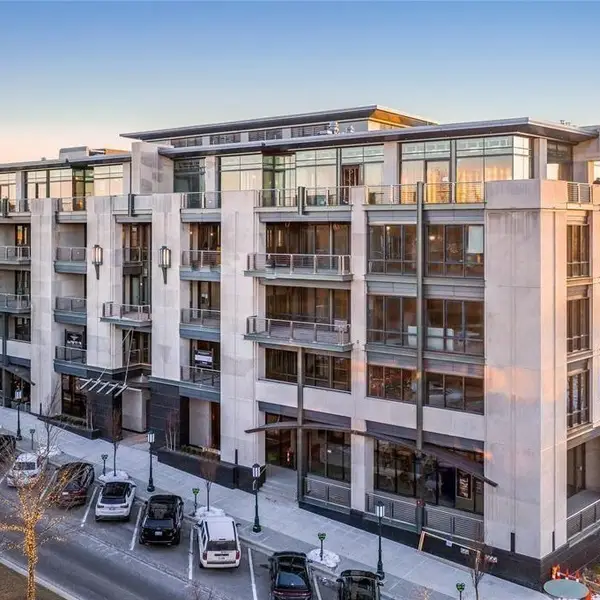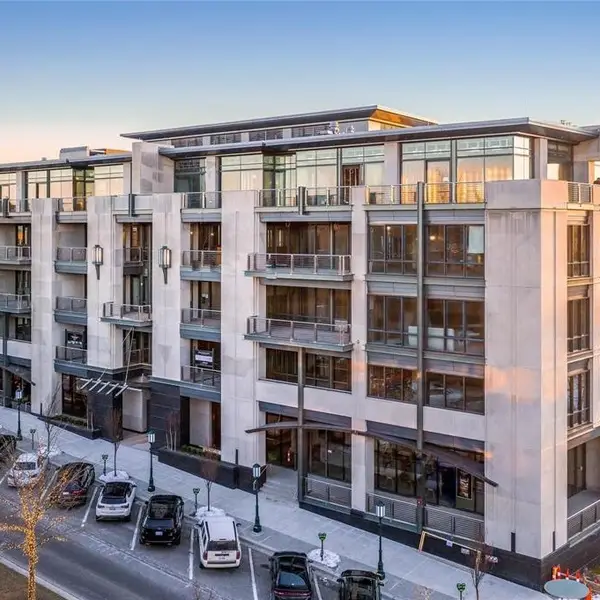709 Ann Street, Birmingham, MI 48009
Local realty services provided by:Better Homes and Gardens Real Estate Connections
709 Ann Street,Birmingham, MI 48009
$1,150,000
- 3 Beds
- 3 Baths
- 2,563 sq. ft.
- Single family
- Pending
Listed by:robert lawrence
Office:@properties christie's int'l
MLS#:25042127
Source:MI_GRAR
Price summary
- Price:$1,150,000
- Price per sq. ft.:$448.69
About this home
n the heart of downtown Birmingham, one block west of Old Woodward, this rare Modernist home by architect Irving Tobacman (the house is featured in U-M's architectural archives) offers striking design and incredible potential. The entryway greets you with a custom floating staircase. The dramatic main living area features soaring floor-to-ceiling windows, a fireplace, and doors that open to a private patio. The main living space was designed for entertaining and easy living. The kitchen, with Jenn-Air and Bosch appliances, is ready for your modern touch. The main floor laundry provides convenience. Sunlight fills the den and breakfast nook, while upstairs you'll find a spacious primary ensuite, two bedrooms, and a skylit bath. A heated, detached 2-car garage adds storage, and the ample unfinished basement invites your vision—a true architectural gem in a walkable, sought-after location.
Contact an agent
Home facts
- Year built:1978
- Listing ID #:25042127
- Added:26 day(s) ago
- Updated:September 11, 2025 at 07:27 AM
Rooms and interior
- Bedrooms:3
- Total bathrooms:3
- Full bathrooms:2
- Half bathrooms:1
- Living area:2,563 sq. ft.
Heating and cooling
- Heating:Forced Air
Structure and exterior
- Year built:1978
- Building area:2,563 sq. ft.
- Lot area:0.14 Acres
Schools
- High school:Ernest W. Seaholm High School
- Middle school:Derby Middle School
- Elementary school:Pierce Elementary School
Utilities
- Water:Public
Finances and disclosures
- Price:$1,150,000
- Price per sq. ft.:$448.69
- Tax amount:$11,939 (2024)
New listings near 709 Ann Street
 $700,000Active4 beds 2 baths2,180 sq. ft.
$700,000Active4 beds 2 baths2,180 sq. ft.1205 S Bates Street, Birmingham, MI 48009
MLS# 25044503Listed by: SHAIN PARK, REALTORS $2,075,000Pending5 beds 5 baths4,954 sq. ft.
$2,075,000Pending5 beds 5 baths4,954 sq. ft.1053 Canterbury Street, Birmingham, MI 48009
MLS# 25030339Listed by: KELLER WILLIAMS ANN ARBOR MRKT $2,760,000Active3 beds 3 baths3,510 sq. ft.
$2,760,000Active3 beds 3 baths3,510 sq. ft.369 N Old Woodward Avenue #301, Birmingham, MI 48009
MLS# 24001004Listed by: BROOKSIDE REALTY COMPANY $2,300,000Active2 beds 3 baths2,371 sq. ft.
$2,300,000Active2 beds 3 baths2,371 sq. ft.369 N Old Woodward Avenue #206, Birmingham, MI 48009
MLS# 24001035Listed by: BROOKSIDE REALTY COMPANY $3,100,000Active1 beds 2 baths2,115 sq. ft.
$3,100,000Active1 beds 2 baths2,115 sq. ft.369 N Old Woodward Avenue #307, Birmingham, MI 48009
MLS# 24003871Listed by: BROOKSIDE REALTY COMPANY
