6000 Pinemont Drive, Brighton, MI 48116
Local realty services provided by:Better Homes and Gardens Real Estate Connections
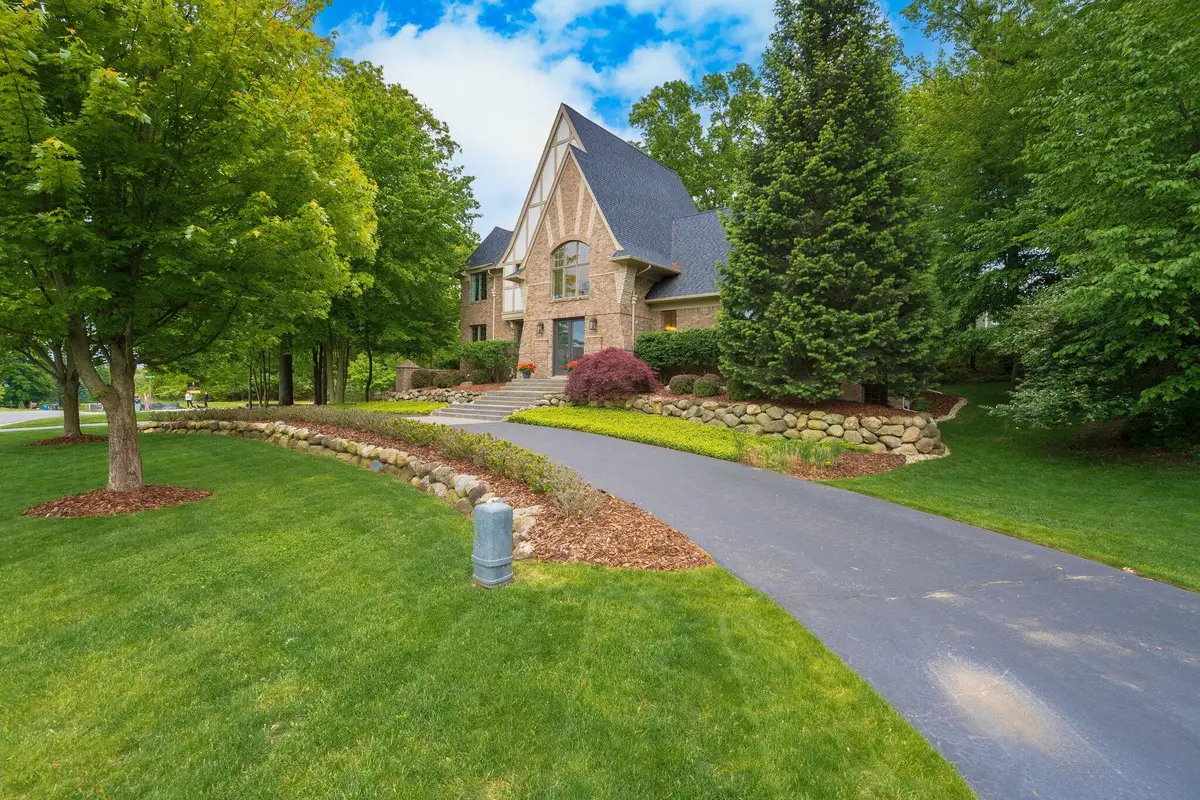
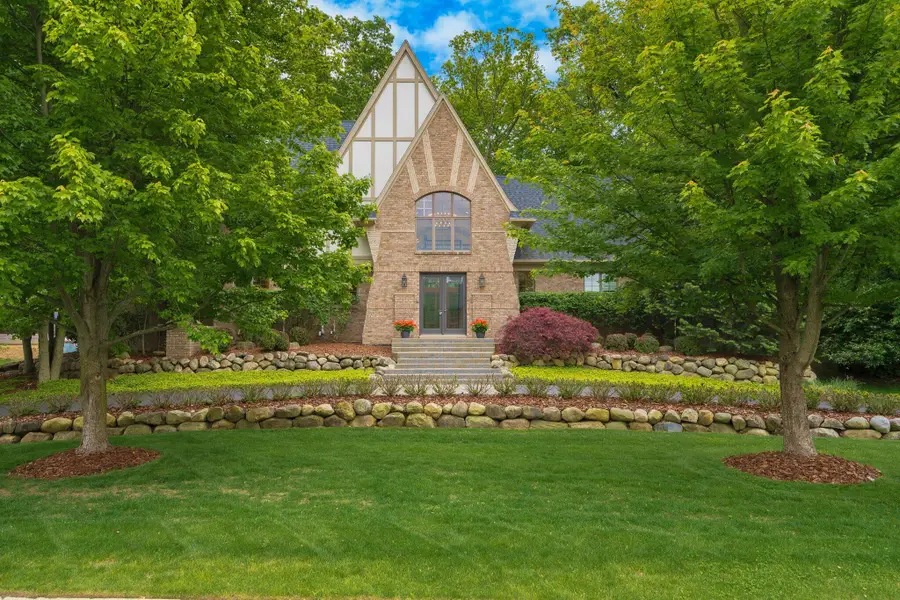
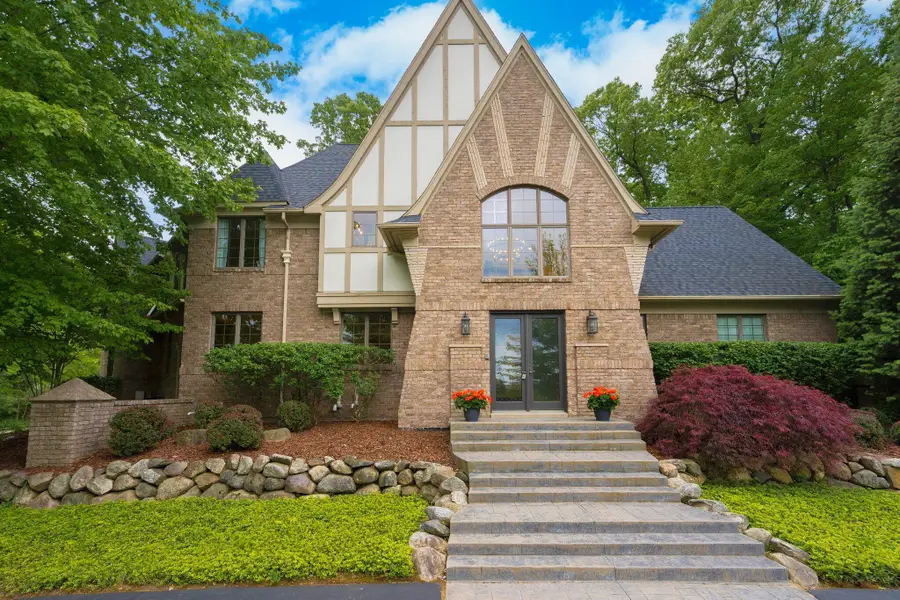
6000 Pinemont Drive,Brighton, MI 48116
$1,100,000
- 4 Beds
- 5 Baths
- 5,735 sq. ft.
- Single family
- Active
Listed by:christopher stevens
Office:i heart real estate, llc.
MLS#:25025715
Source:MI_GRAR
Price summary
- Price:$1,100,000
- Price per sq. ft.:$315.82
- Monthly HOA dues:$108.33
About this home
Welcome to one of Pine Creek's most impressive homes! Located in Brighton's premier lake community, this 5,735 total sf (incl. finished basement) former model home offers a rare blend of space, quality, and lifestyle. Set on a beautifully landscaped corner lot, this home includes 4 BR, 4.5 BA, finished basement, and a spacious 3-car heated/cooled garage offering plenty of storage. The heart of the home is the kitchen showcasing an oversized island, Sub-Zero refrigerator, Wolf gas range, built-in microwave, and Bosch dishwasher. Coffered and tray ceilings, built-in shelving, crown molding, chair rail, and all the finishes expected throughout the home add both elegance and charm. Enjoy the Michigan summer in the a shaded backyard on the exposed aggregate patio. Updates throughout the home include the roof, furnaces (x2), Google Nest thermostats (x3), hot water tanks (x2), garage door opener, flooring, paint, plumbing and electrical, light fixtures, door handles and hardware, washer and dryer, built-in microwave, beverage refrigerator in the lower level, and main level, dishwasher offering peace of mind for years to come.
Living in Pine Creek means enjoying lake-style amenities including Brighton Lake, a community tennis court and pool and convenient access to beautiful downtown Brighton, loaded with shopping, dining, and fun. Homes like this don't come along often, this is your chance to own a home that truly has it all.
Contact an agent
Home facts
- Year built:2004
- Listing Id #:25025715
- Added:71 day(s) ago
- Updated:August 15, 2025 at 03:15 PM
Rooms and interior
- Bedrooms:4
- Total bathrooms:5
- Full bathrooms:4
- Half bathrooms:1
- Living area:5,735 sq. ft.
Heating and cooling
- Heating:Forced Air
Structure and exterior
- Year built:2004
- Building area:5,735 sq. ft.
- Lot area:0.47 Acres
Schools
- High school:Brighton High School
- Middle school:Scranton Middle School
- Elementary school:Maltby Intermediate School
Utilities
- Water:Public
Finances and disclosures
- Price:$1,100,000
- Price per sq. ft.:$315.82
- Tax amount:$11,049 (2024)
New listings near 6000 Pinemont Drive
- Open Sat, 12 to 3pmNew
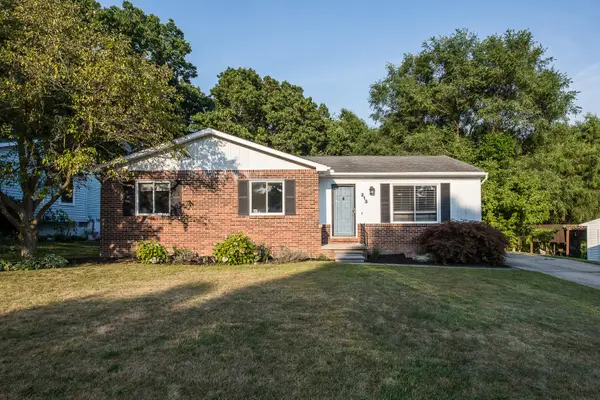 $365,000Active3 beds 2 baths2,208 sq. ft.
$365,000Active3 beds 2 baths2,208 sq. ft.213 Woodlake Drive, Brighton, MI 48116
MLS# 25040575Listed by: HOWARD HANNA REAL ESTATE - Open Sun, 2 to 4pmNew
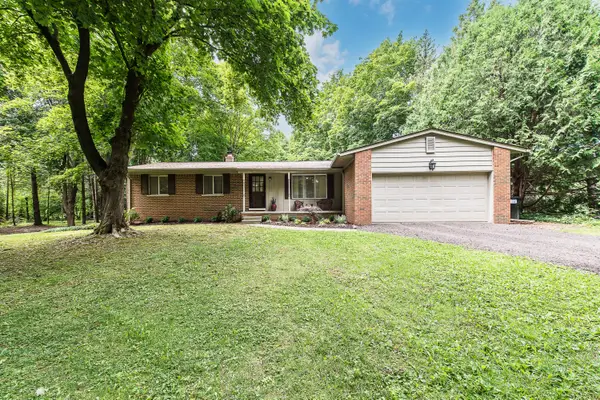 $400,000Active5 beds 3 baths1,380 sq. ft.
$400,000Active5 beds 3 baths1,380 sq. ft.1100 Taylor Road, Brighton, MI 48114
MLS# 25040625Listed by: KELLER WILLIAMS ANN ARBOR MRKT - New
 $189,000Active1 beds 1 baths720 sq. ft.
$189,000Active1 beds 1 baths720 sq. ft.312 Spring Brooke Drive, Brighton, MI 48116
MLS# 25040263Listed by: KW REALTY LIVING - New
 $1,250,000Active5 beds 5 baths5,513 sq. ft.
$1,250,000Active5 beds 5 baths5,513 sq. ft.5971 Barclay Drive, Brighton, MI 48116
MLS# 25038487Listed by: TRADEMARK R. E. GROUP, INC. - New
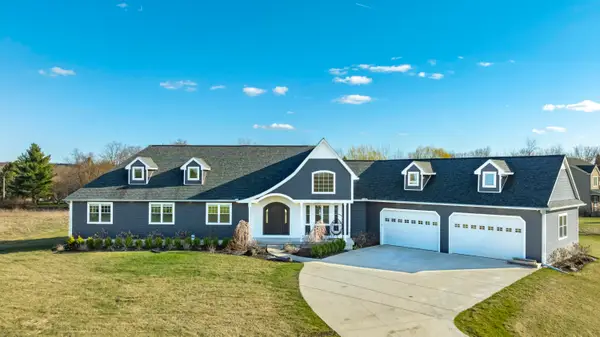 $799,900Active4 beds 3 baths3,170 sq. ft.
$799,900Active4 beds 3 baths3,170 sq. ft.10914 Doves Point, Brighton, MI 48114
MLS# 25039302Listed by: BROOKSTONE, REALTORS 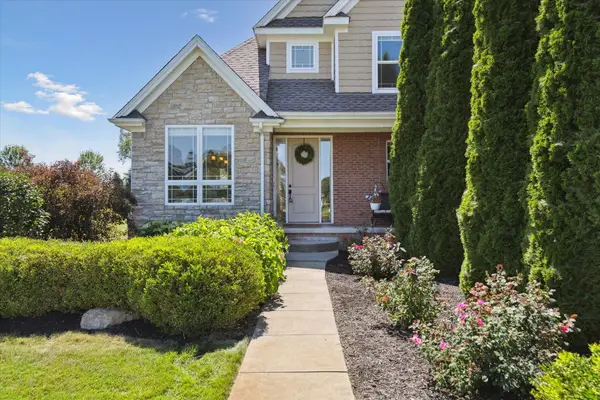 $580,000Active4 beds 3 baths2,462 sq. ft.
$580,000Active4 beds 3 baths2,462 sq. ft.198 W Auburn Trail, Brighton, MI 48114
MLS# 25036450Listed by: EXP REALTY, LLC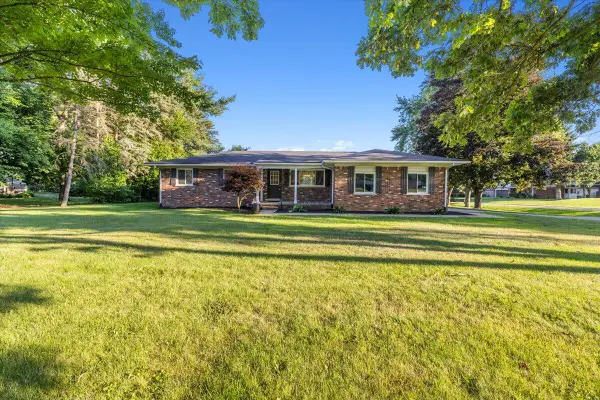 $375,000Pending3 beds 1 baths1,280 sq. ft.
$375,000Pending3 beds 1 baths1,280 sq. ft.8572 Lee Rd Road, Brighton, MI 48116
MLS# 25036778Listed by: KW REALTY LIVING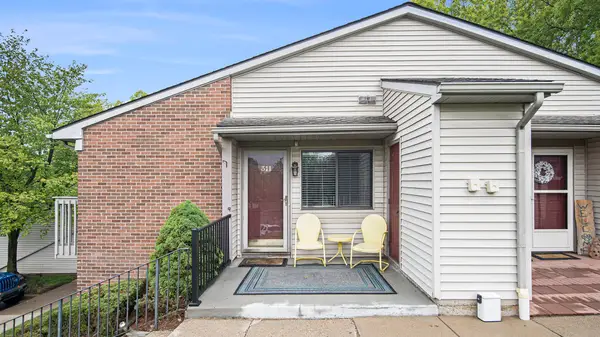 $199,000Pending2 beds 1 baths923 sq. ft.
$199,000Pending2 beds 1 baths923 sq. ft.311 Spring Brooke Drive, Brighton, MI 48116
MLS# 25034417Listed by: REAL ESTATE ONE INC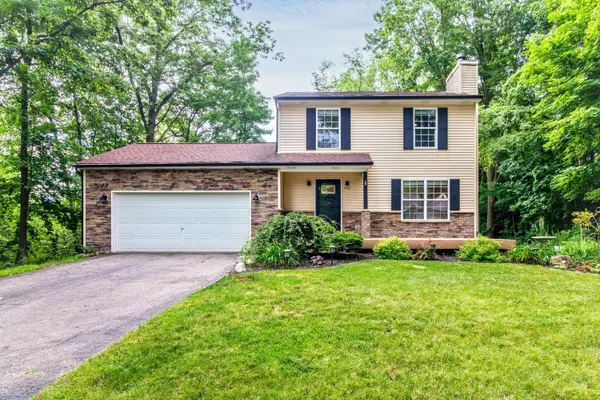 $359,900Pending3 beds 3 baths1,248 sq. ft.
$359,900Pending3 beds 3 baths1,248 sq. ft.7422 Garland Avenue, Brighton, MI 48116
MLS# 25034553Listed by: COLDWELL BANKER PROFESSIONALS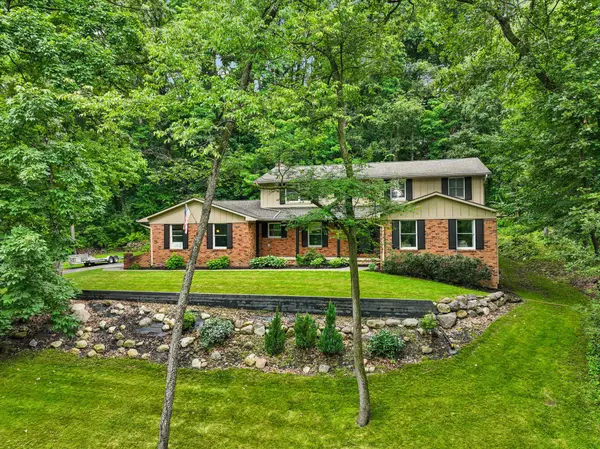 $615,000Pending4 beds 3 baths3,625 sq. ft.
$615,000Pending4 beds 3 baths3,625 sq. ft.6047 Sundance Trail, Brighton, MI 48116
MLS# 25035161Listed by: HOWARD HANNA REAL ESTATE
