9796 Lake Edge Drive, Brighton, MI 48114
Local realty services provided by:Better Homes and Gardens Real Estate Connections
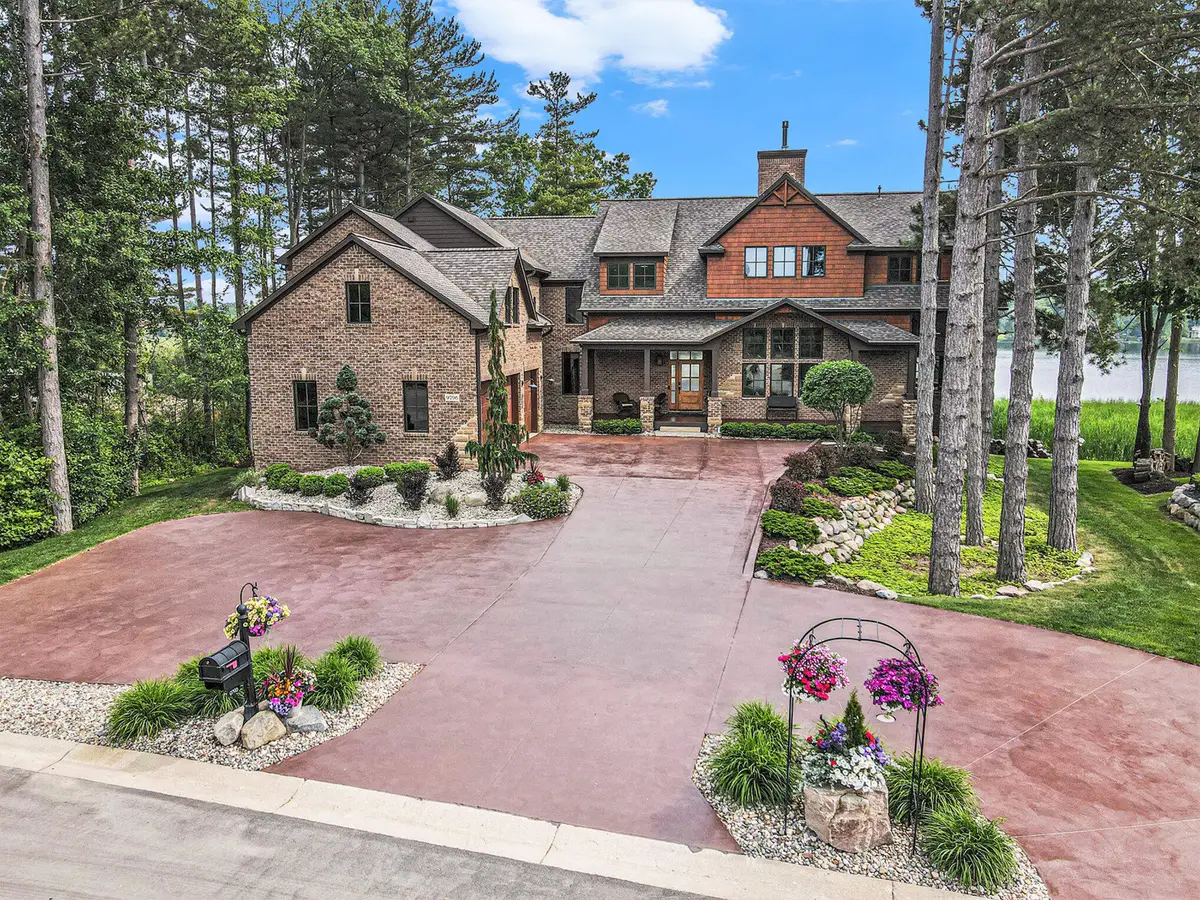
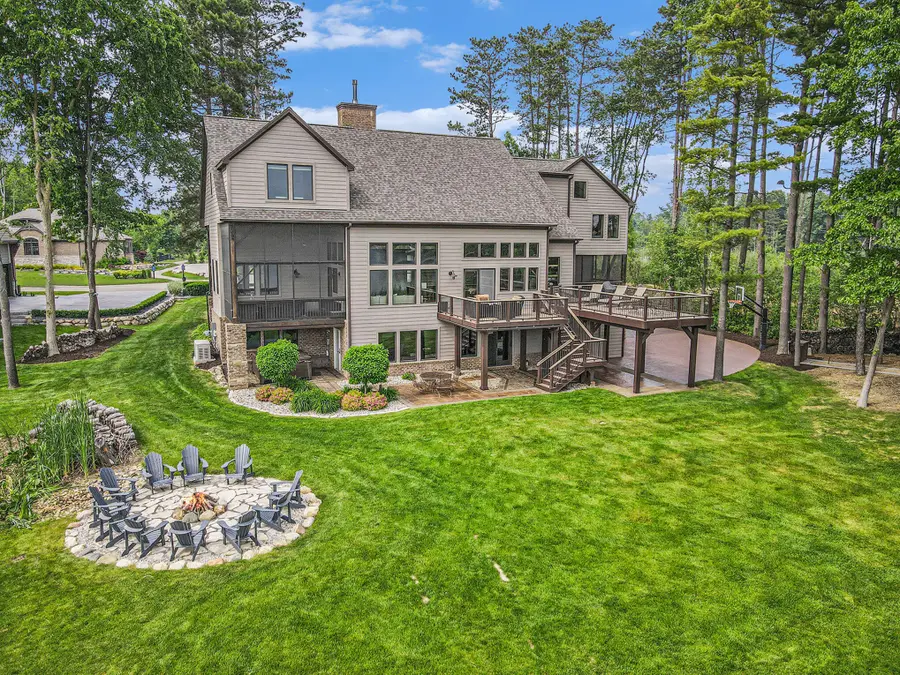
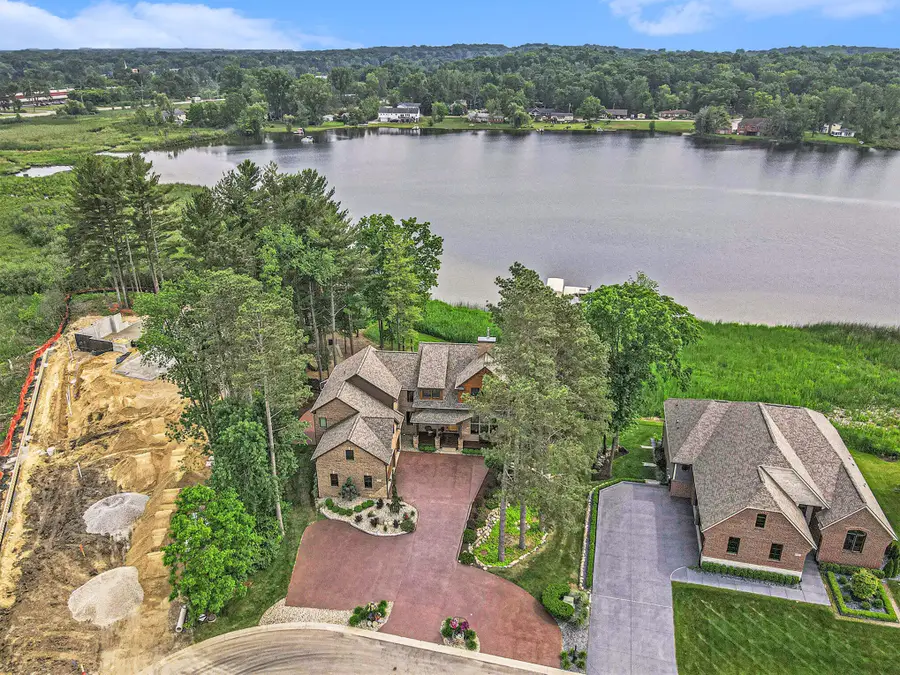
Listed by:matthew dejanovich
Office:real estate one inc
MLS#:25011964
Source:MI_GRAR
Price summary
- Price:$1,995,000
- Price per sq. ft.:$414.76
- Monthly HOA dues:$151.25
About this home
This custom-built timber frame home is tucked in the back of the gorgeous Peninsula subdivision on the glacier-cut Lyons Lake. It represents only the finest in design, materials and craftsmanship, and is truly one of the most remarkable homes on the market today in the Brighton area. You will be amazed by the incredible list of features and amenities on display both inside and outside this home. Lyons Lake is a peaceful no-wake lake and the home features panoramic views from every primary space in the home. The property is an outdoor paradise including two screened porch areas with gas fireplaces, one for sunrises and the other for sunsets. Also, a large deck, extensive patio, great back yard, outdoor gaming area and beach. The interior is truly stunning with highlights including a two-story great room with wall of glass to the lake, exposed timber frame beams, full height stacked-stone fireplace, open concept kitchen with custom cabinets, granite countertops, stainless steel appliances, walk-in pantry and incredible formal dining area with lots of natural light. There is also a flex-use living area that can be a den, main floor office or additional bedroom with attached full bath. Lastly, a fantastic back hall mud room with its own half-bath next to the expansive garage. The upper level includes a dramatic multi-space primary bedroom with bed-chamber overlooking the lake, spa-like bath with oversized walk-in shower, soaking tub, dual space vanity, attached laundry room, and over-flow bonus room that makes a perfect home office, parent's lounge or exercise room. The upper level also includes 3 additional bedrooms, 2 more full baths and a family room/kids lounge. The finished walk-out basement is incredible and features a large, multi-space rec room, exercise room, 5th bedroom, 5th full bath, with an under-the-garage concrete on all sides "bunker" room perfect for sports, storage, workshop, and large enough for all. This a truly wonderful, and one-of-a-kind offering. You will love it!
Contact an agent
Home facts
- Year built:2010
- Listing Id #:25011964
- Added:140 day(s) ago
- Updated:August 15, 2025 at 07:30 AM
Rooms and interior
- Bedrooms:5
- Total bathrooms:6
- Full bathrooms:5
- Half bathrooms:1
- Living area:6,710 sq. ft.
Heating and cooling
- Heating:Forced Air
Structure and exterior
- Year built:2010
- Building area:6,710 sq. ft.
- Lot area:1.06 Acres
Schools
- High school:Brighton High School
- Middle school:Scranton Middle School
- Elementary school:Hilton Road Elementary School
Utilities
- Water:Public
Finances and disclosures
- Price:$1,995,000
- Price per sq. ft.:$414.76
- Tax amount:$12,074 (2025)
New listings near 9796 Lake Edge Drive
- New
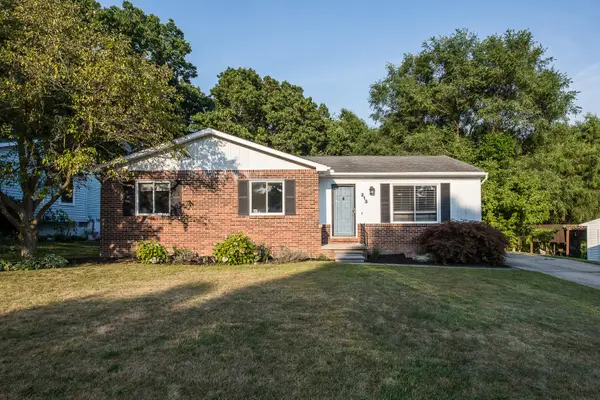 $365,000Active3 beds 2 baths2,208 sq. ft.
$365,000Active3 beds 2 baths2,208 sq. ft.213 Woodlake Drive, Brighton, MI 48116
MLS# 25040575Listed by: HOWARD HANNA REAL ESTATE - Open Sun, 2 to 4pmNew
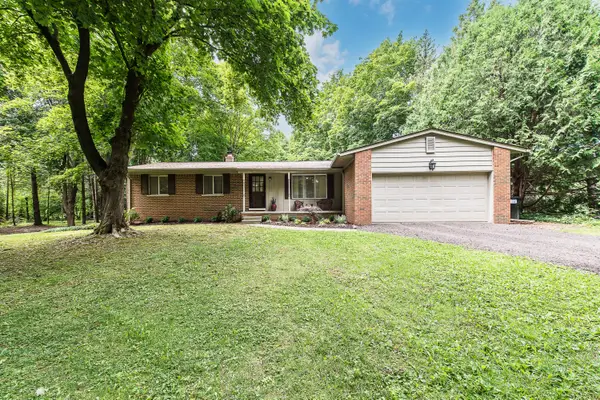 $400,000Active5 beds 3 baths1,380 sq. ft.
$400,000Active5 beds 3 baths1,380 sq. ft.1100 Taylor Road, Brighton, MI 48114
MLS# 25040625Listed by: KELLER WILLIAMS ANN ARBOR MRKT - New
 $189,000Active1 beds 1 baths720 sq. ft.
$189,000Active1 beds 1 baths720 sq. ft.312 Spring Brooke Drive, Brighton, MI 48116
MLS# 25040263Listed by: KW REALTY LIVING - New
 $1,250,000Active5 beds 5 baths5,513 sq. ft.
$1,250,000Active5 beds 5 baths5,513 sq. ft.5971 Barclay Drive, Brighton, MI 48116
MLS# 25038487Listed by: TRADEMARK R. E. GROUP, INC. - New
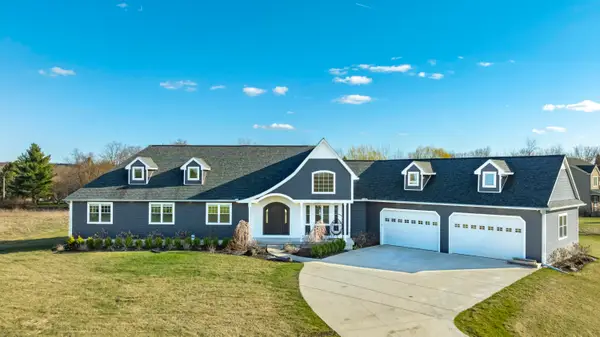 $799,900Active4 beds 3 baths3,170 sq. ft.
$799,900Active4 beds 3 baths3,170 sq. ft.10914 Doves Point, Brighton, MI 48114
MLS# 25039302Listed by: BROOKSTONE, REALTORS 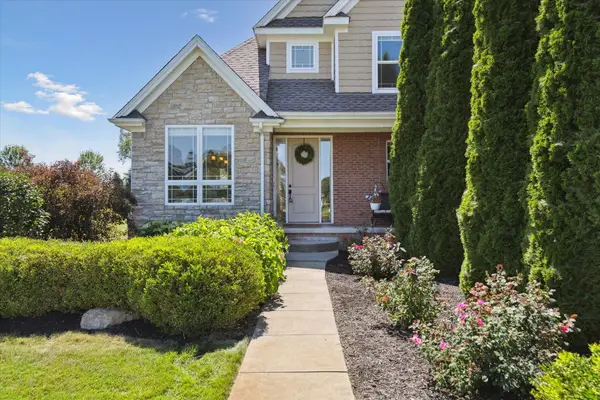 $580,000Active4 beds 3 baths2,462 sq. ft.
$580,000Active4 beds 3 baths2,462 sq. ft.198 W Auburn Trail, Brighton, MI 48114
MLS# 25036450Listed by: EXP REALTY, LLC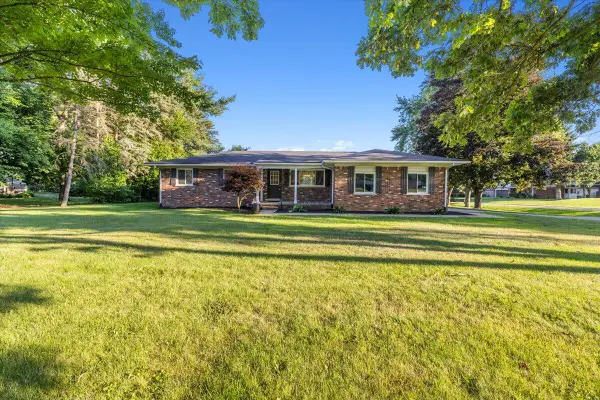 $375,000Pending3 beds 1 baths1,280 sq. ft.
$375,000Pending3 beds 1 baths1,280 sq. ft.8572 Lee Rd Road, Brighton, MI 48116
MLS# 25036778Listed by: KW REALTY LIVING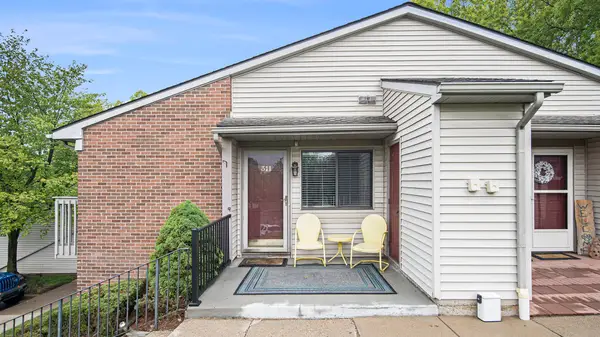 $199,000Pending2 beds 1 baths923 sq. ft.
$199,000Pending2 beds 1 baths923 sq. ft.311 Spring Brooke Drive, Brighton, MI 48116
MLS# 25034417Listed by: REAL ESTATE ONE INC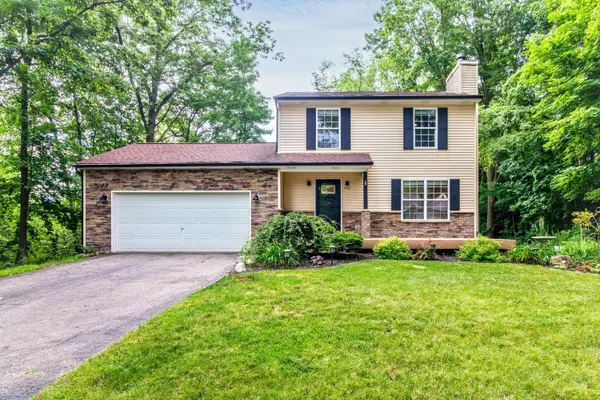 $359,900Pending3 beds 3 baths1,248 sq. ft.
$359,900Pending3 beds 3 baths1,248 sq. ft.7422 Garland Avenue, Brighton, MI 48116
MLS# 25034553Listed by: COLDWELL BANKER PROFESSIONALS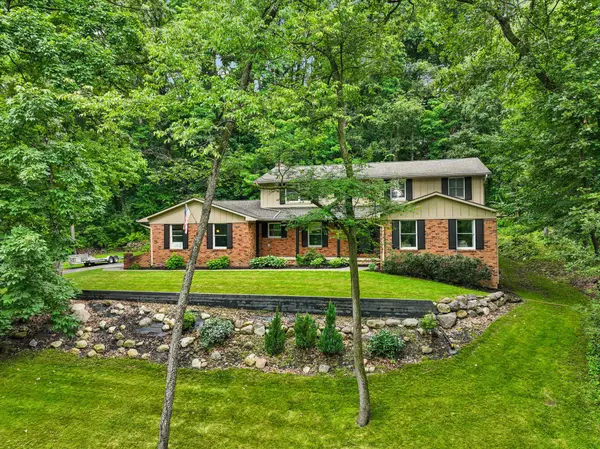 $615,000Pending4 beds 3 baths3,625 sq. ft.
$615,000Pending4 beds 3 baths3,625 sq. ft.6047 Sundance Trail, Brighton, MI 48116
MLS# 25035161Listed by: HOWARD HANNA REAL ESTATE
