2175 Wamplers Heights Drive, Brooklyn, MI 49230
Local realty services provided by:Better Homes and Gardens Real Estate Connections
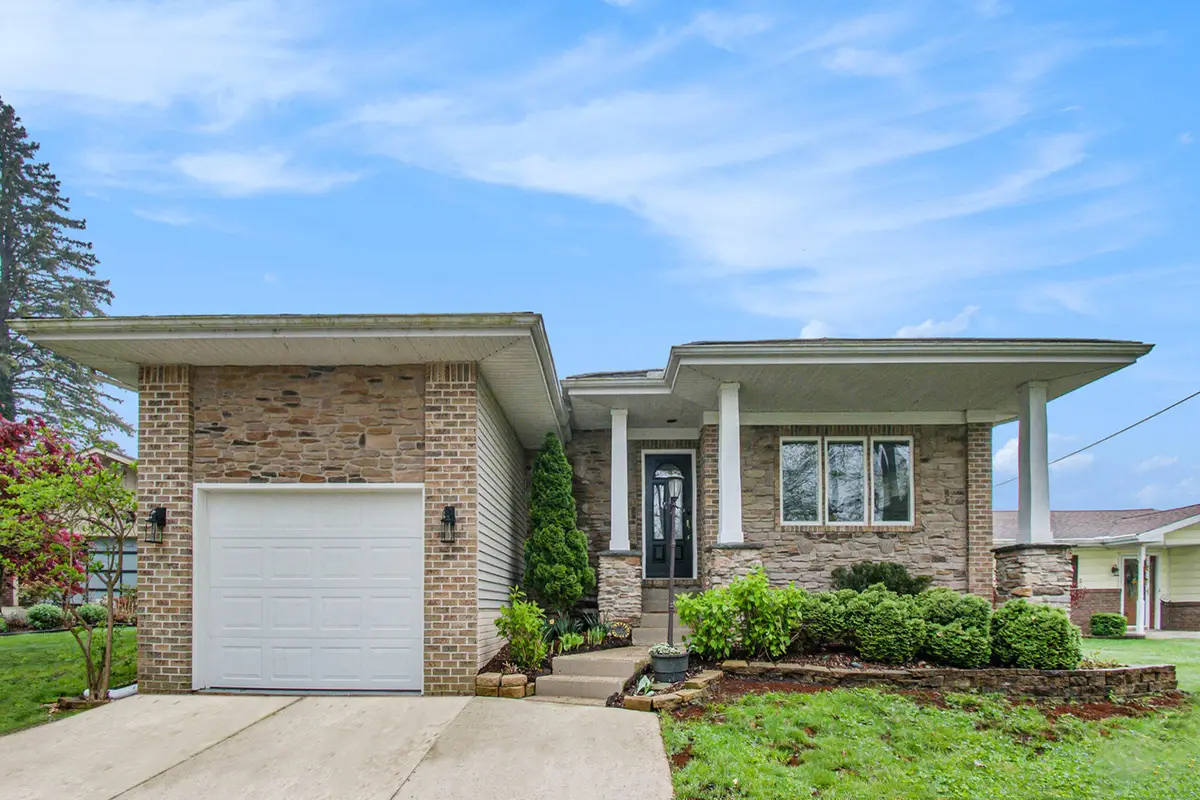

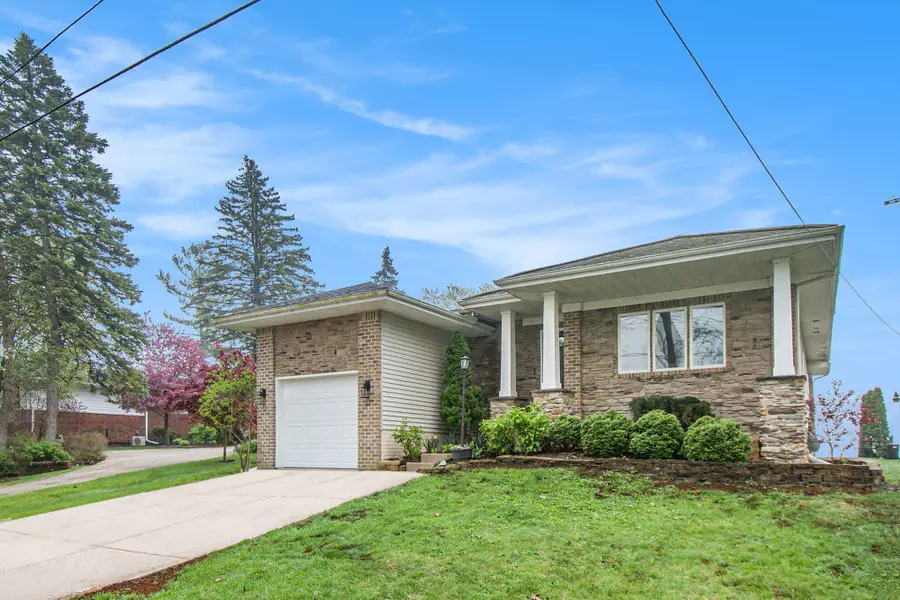
2175 Wamplers Heights Drive,Brooklyn, MI 49230
$975,000
- 4 Beds
- 3 Baths
- 3,926 sq. ft.
- Single family
- Active
Listed by:elke vandyke
Office:the charles reinhart company
MLS#:25020802
Source:MI_GRAR
Price summary
- Price:$975,000
- Price per sq. ft.:$446.02
About this home
Dream ranch home with one of the best private lots to enjoy lake life on Wamplers Lake. Quality construction with full brick front and back with covered patio and almost 4000sf of finished space with the stunning walk-out basement with 10' ceilings. Home features 4 bedrooms 2.5 bathrooms and 1 car attached garage. Enter into the light filled open floorplan with high ceilings and hardwood floors with views of the lake through the large back windows. Chefs kitchen with gas cooktop, built-in oven, granite countertops, and huge island/snack bar. Main floor features a stunning primary bedroom with access to a lakeside balcony to enjoy your morning coffee and sunsets, large bath with double sinks, tub, shower, and granite countertops plus laundry and walk-in closet! Enjoy the dining and sitting area off the kitchen all with views of the lake and access to the lakeside balcony. A second large bedroom, mudroom with new built-ins and a half bath complete the main level. The finished basement features 2 more large bedrooms, full bath with double sinks, sitting area, and a second laundry room updated with new flooring and cabinets. Room for an exercise room and/or enjoy movies in the large family room. Walkout to a private lakeside brick paver patio for dining, enjoying a hot tub and quick walk down to the lake. 60' of private frontage with concrete seawall, a sitting area and room for your dock and water toys. This home will not last, its a must see!
Contact an agent
Home facts
- Year built:2006
- Listing Id #:25020802
- Added:88 day(s) ago
- Updated:August 16, 2025 at 03:13 PM
Rooms and interior
- Bedrooms:4
- Total bathrooms:3
- Full bathrooms:2
- Half bathrooms:1
- Living area:3,926 sq. ft.
Heating and cooling
- Heating:Forced Air
Structure and exterior
- Year built:2006
- Building area:3,926 sq. ft.
- Lot area:0.2 Acres
Utilities
- Water:Well
Finances and disclosures
- Price:$975,000
- Price per sq. ft.:$446.02
- Tax amount:$9,558 (2024)
New listings near 2175 Wamplers Heights Drive
- New
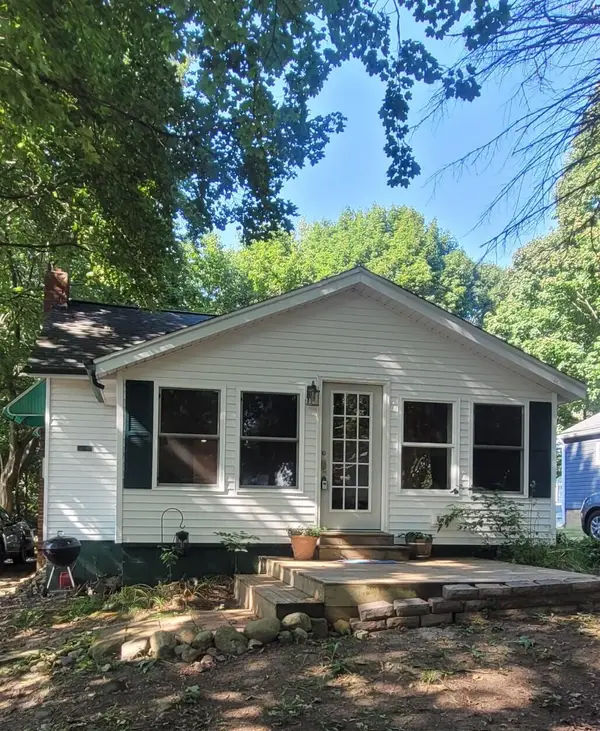 $329,000Active2 beds 2 baths1,098 sq. ft.
$329,000Active2 beds 2 baths1,098 sq. ft.1193 Lakeview Drive, Brooklyn, MI 49230
MLS# 25041634Listed by: RE/MAX IRISH HILLS REALTY - New
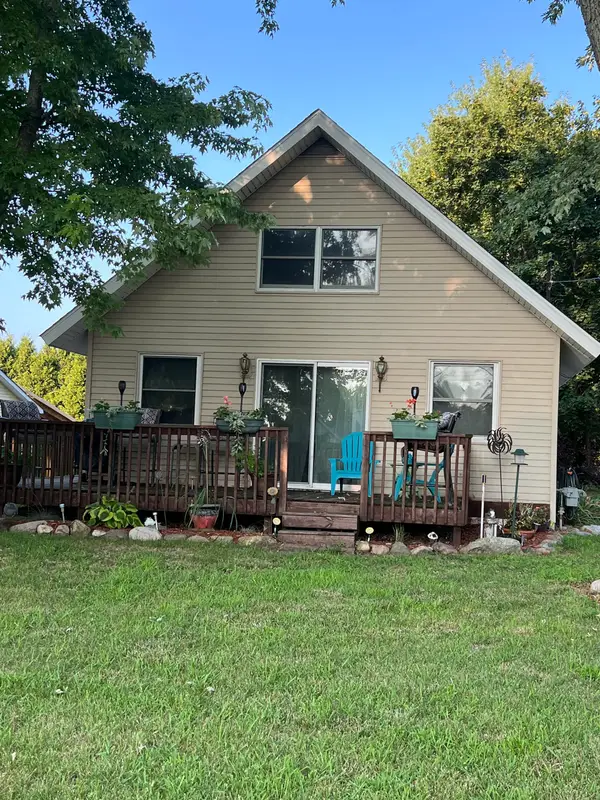 $224,900Active3 beds 1 baths1,296 sq. ft.
$224,900Active3 beds 1 baths1,296 sq. ft.320 Nottingham Drive, Brooklyn, MI 49230
MLS# 25041398Listed by: YOUR PREMIERE PROPERTIES LLC - New
 $228,000Active1 beds 2 baths1,055 sq. ft.
$228,000Active1 beds 2 baths1,055 sq. ft.11720 Wamplers Lake Road, Brooklyn, MI 49230
MLS# 25041399Listed by: RE/MAX PLATINUM - New
 $349,900Active3 beds 2 baths930 sq. ft.
$349,900Active3 beds 2 baths930 sq. ft.529 Timber Lane, Brooklyn, MI 49230
MLS# 25040830Listed by: REAL ESTATE ONE INC 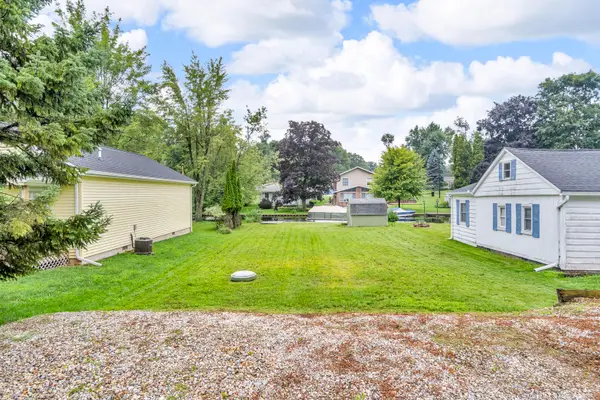 $99,900Pending0.1 Acres
$99,900Pending0.1 Acres220 Cedar Street, Brooklyn, MI 49230
MLS# 25038519Listed by: THE BROKERAGE HOUSE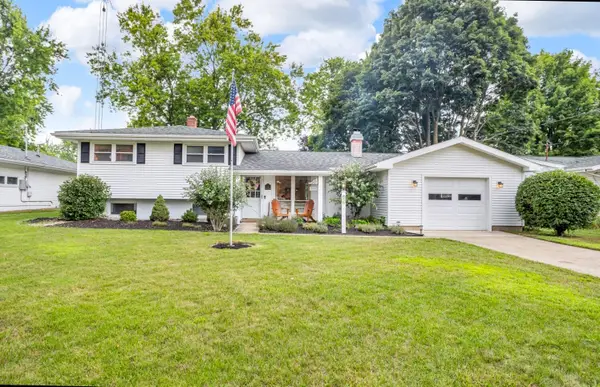 $274,900Pending3 beds 2 baths1,451 sq. ft.
$274,900Pending3 beds 2 baths1,451 sq. ft.438 Marshall Street, Brooklyn, MI 49230
MLS# 25038352Listed by: C-21 AFFILIATED - JACKSON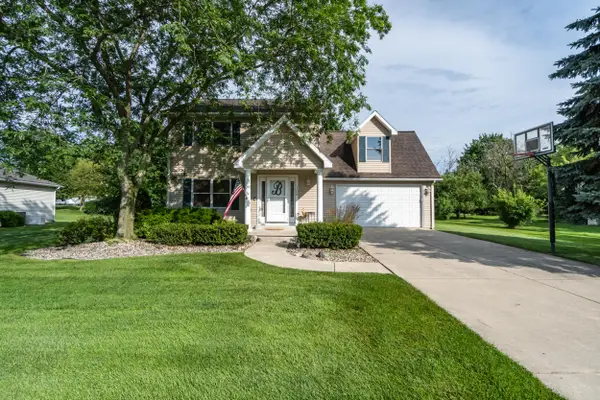 $339,000Active4 beds 3 baths2,394 sq. ft.
$339,000Active4 beds 3 baths2,394 sq. ft.106 Nicole Drive, Brooklyn, MI 49230
MLS# 25037643Listed by: C-21 AFFILIATED - JACKSON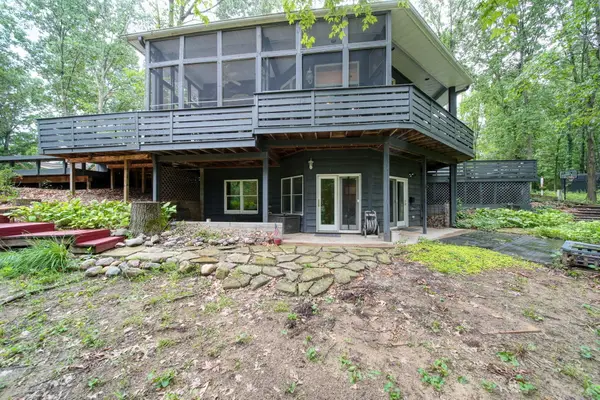 Listed by BHGRE$529,900Pending3 beds 3 baths3,549 sq. ft.
Listed by BHGRE$529,900Pending3 beds 3 baths3,549 sq. ft.11401 Waterman Road, Brooklyn, MI 49230
MLS# 25037391Listed by: ERA REARDON REALTY, L.L.C. $320,000Pending4 beds 3 baths2,288 sq. ft.
$320,000Pending4 beds 3 baths2,288 sq. ft.121 Bennington Lane, Brooklyn, MI 49230
MLS# 25037138Listed by: C-21 AFFILIATED - JACKSON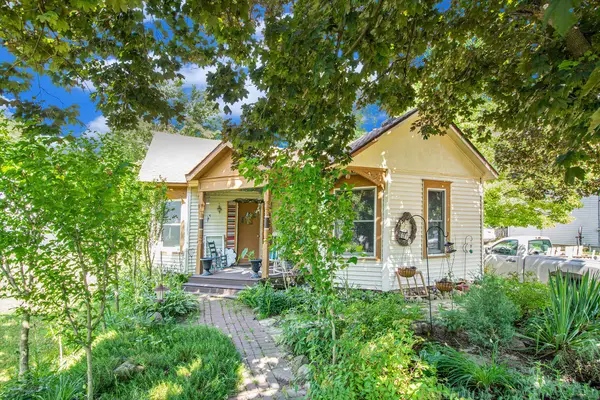 $174,900Active3 beds 1 baths1,484 sq. ft.
$174,900Active3 beds 1 baths1,484 sq. ft.141 Sherman Street, Brooklyn, MI 49230
MLS# 25034883Listed by: HOWARD HANNA REAL ESTATE SERVI
