6559 Burlingame Avenue Sw, Byron Center, MI 49315
Local realty services provided by:Better Homes and Gardens Real Estate Connections
Listed by: david m vanderwoude
Office: five star real estate (grandv)
MLS#:25038854
Source:MI_GRAR
Price summary
- Price:$479,900
- Price per sq. ft.:$334.66
About this home
Lovely ranch home on 1.84 acres, beautifully landscaped yard and mature trees, fenced area in back yard, garden area with raised beds, and open area beyond the barns. Property goes back to the tree line with school property beyond that. Two-stall attached garage, 24 x 32 outbuilding, and open lean-to barn. Home features a kitchen with ample cabinets and dining area; living room with decorative China rail and fireplace (currently set up for a pellet stove; can also be set up for a gas); sunroom off the living room and a door to a porch with stairs to a deck and gazebo area. Split floor plan with a primary suite, full bathroom and walk-in closet at one side; and two additional bedrooms and full bathroom at the other side; and main-floor laundry room. Lower level has a fourth bedroom and third bathroom with shower, unfinished recreation room, storage and utilities rooms. Newer flooring in the living room and kitchen. Newer roof. Duct work exists for a second furnace. Water softener is owned. Central vac, underground sprinkling with 7 zones.
Contact an agent
Home facts
- Year built:1988
- Listing ID #:25038854
- Added:104 day(s) ago
- Updated:November 16, 2025 at 04:15 PM
Rooms and interior
- Bedrooms:4
- Total bathrooms:3
- Full bathrooms:3
- Living area:1,816 sq. ft.
Heating and cooling
- Heating:Forced Air
Structure and exterior
- Year built:1988
- Building area:1,816 sq. ft.
- Lot area:1.84 Acres
Utilities
- Water:Well
Finances and disclosures
- Price:$479,900
- Price per sq. ft.:$334.66
New listings near 6559 Burlingame Avenue Sw
- Open Sun, 2 to 4pmNew
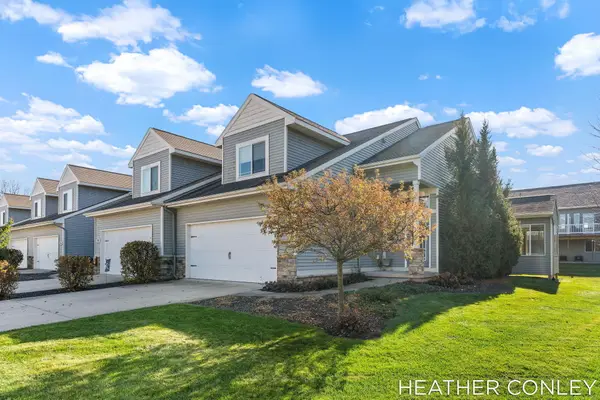 $285,000Active2 beds 2 baths1,308 sq. ft.
$285,000Active2 beds 2 baths1,308 sq. ft.1220 Kingman Court Sw, Byron Center, MI 49315
MLS# 25058594Listed by: CENTURY 21 AFFILIATED - New
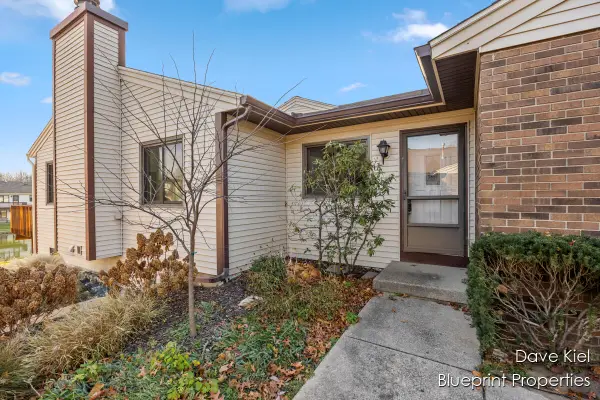 $275,000Active2 beds 2 baths1,816 sq. ft.
$275,000Active2 beds 2 baths1,816 sq. ft.924 Amberwood West Drive Sw, Byron Center, MI 49315
MLS# 25058586Listed by: BLUEPRINT PROPERTIES (SOUTH) - New
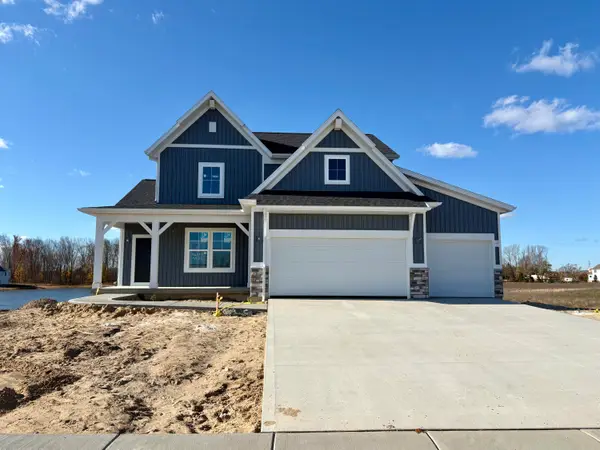 $649,900Active4 beds 3 baths2,297 sq. ft.
$649,900Active4 beds 3 baths2,297 sq. ft.6617 Northfield Drive Sw, Byron Center, MI 49315
MLS# 25057961Listed by: KENSINGTON REALTY GROUP INC. - New
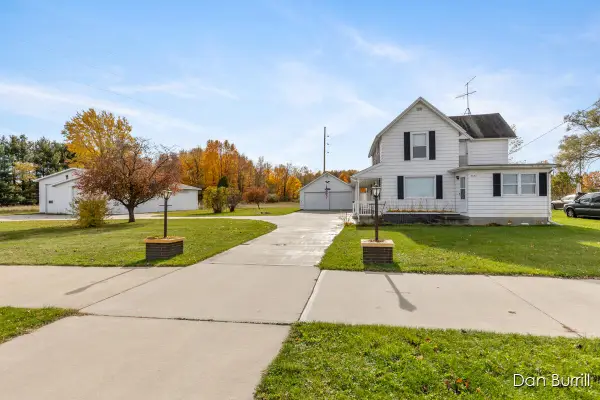 $699,900Active4 beds 2 baths2,300 sq. ft.
$699,900Active4 beds 2 baths2,300 sq. ft.3152 84th Street Sw, Byron Center, MI 49315
MLS# 25058102Listed by: FIVE STAR REAL ESTATE (GRANDV) - Open Sun, 2 to 3:30pmNew
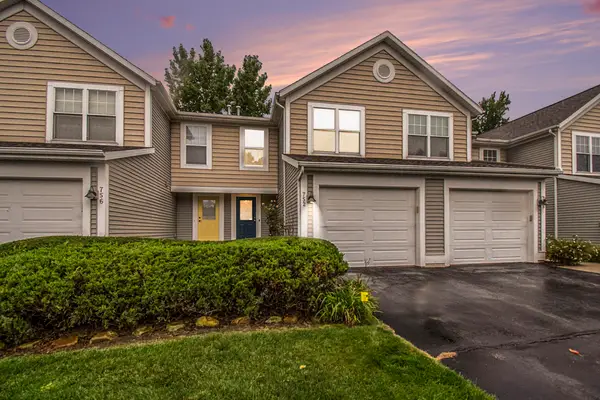 $319,999Active3 beds 3 baths2,089 sq. ft.
$319,999Active3 beds 3 baths2,089 sq. ft.752 Stevenspoint Se, Byron Center, MI 49315
MLS# 25058125Listed by: COMPASS REALTY SERVICES - New
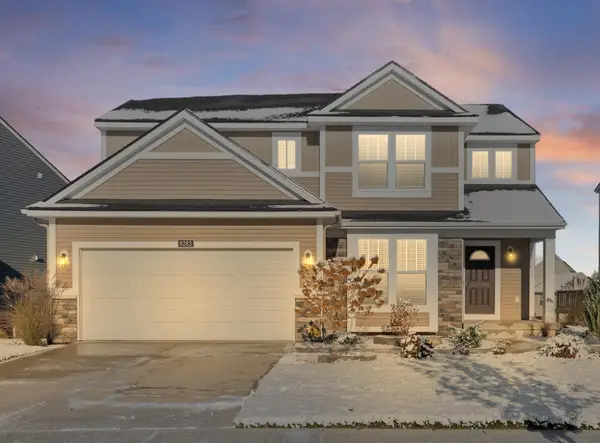 $525,000Active4 beds 4 baths2,398 sq. ft.
$525,000Active4 beds 4 baths2,398 sq. ft.8283 Cook's Corner Drive, Byron Center, MI 49315
MLS# 25058259Listed by: REDFIN CORPORATION - New
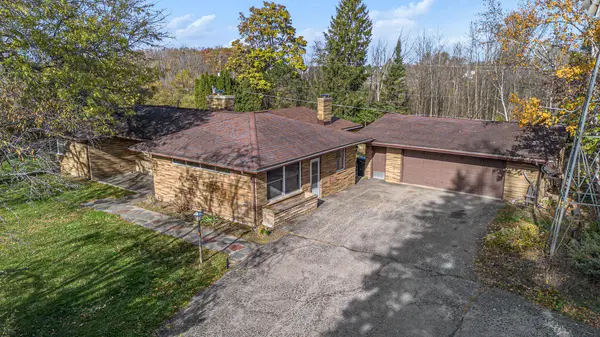 $389,900Active3 beds 2 baths1,942 sq. ft.
$389,900Active3 beds 2 baths1,942 sq. ft.883 84th Street Se, Byron Center, MI 49315
MLS# 25058091Listed by: FIVE STAR REAL ESTATE (GRANDV) - New
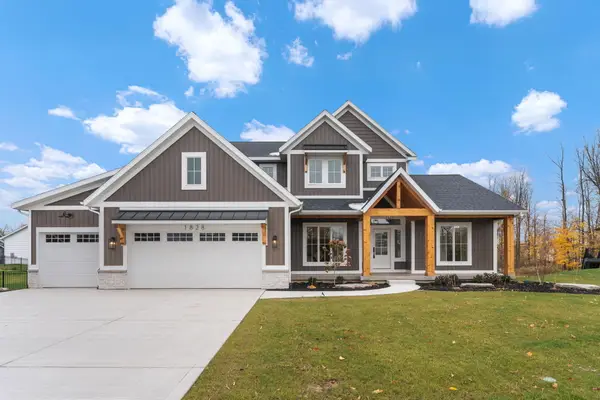 $774,900Active4 beds 3 baths2,251 sq. ft.
$774,900Active4 beds 3 baths2,251 sq. ft.1828 Gloryfield Drive Sw, Byron Center, MI 49315
MLS# 25058317Listed by: BELLABAY REALTY LLC - Open Sun, 11am to 1pmNew
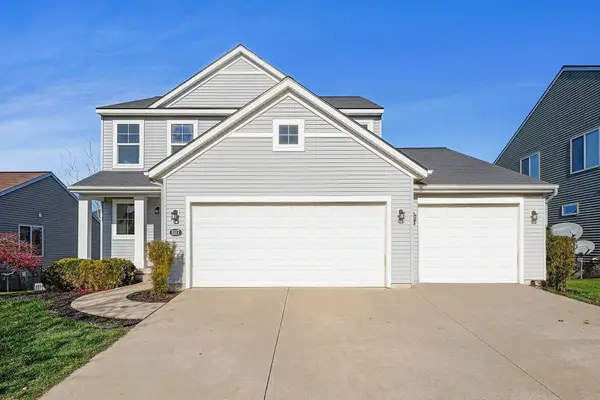 $529,900Active5 beds 4 baths2,678 sq. ft.
$529,900Active5 beds 4 baths2,678 sq. ft.1117 Peaceful Drive Drive Se, Byron Center, MI 49315
MLS# 25058373Listed by: BIALIK REAL ESTATE LLC - New
 $275,000Active2 beds 2 baths1,677 sq. ft.
$275,000Active2 beds 2 baths1,677 sq. ft.650 Braeside Drive Se, Byron Center, MI 49315
MLS# 25057809Listed by: INDEPENDENCE REALTY (MAIN)
