7150 Limerick Lane Sw, Byron Center, MI 49315
Local realty services provided by:Better Homes and Gardens Real Estate Connections
Listed by:nicole l okeefe
Office:city2shore gateway group of byron center
MLS#:25030358
Source:MI_GRAR
Price summary
- Price:$699,900
- Price per sq. ft.:$387.11
- Monthly HOA dues:$58.33
About this home
Living your best life starts here at 7150 Limerick Lane. Welcome to this outstanding custom designed 5 bedroom home in one of the most desired neighborhoods in Byron Center Public School District. Buying a home in Providence Lake is like choosing a vacation for everyone in the house year round. From beach and water fun, to picnics at the park, basketball, volleyball, kayaking, swimming, fishing and more. Either way, you have everything you need right here. So many custom details pour throughout this home to offer you a refined, finished look from the stunning tray ceilings, detailed wainscoting throughout, classic crown molding, exquisite coffered ceilings, solid cherry wood floors and so much more! Look out every rear facing window to nothing but trees, nature and your own little piece so much more! Nothing but trees and your own little piece of heaven. Step out onto your 3 season porch to enjoy morning coffee, watch a movie, have dinner or simply just to gather. Take one step further onto your composite deck to bask in the sunshine or watch the wildlife roam free. It truly is indoor/outdoor living at its finest with this home. A gourmet kitchen, a truly wide open main floor gathering space, a stunning bar in the walkout out lower level! The list goes on. I encourage you to take a private tour and take it all in. Homes like this, ones that are rarely lived in, that have this much pride in ownership and love do not come up for sale very often. Do you have a desire to be settled before Fall? Then don't let this drift away.
Contact an agent
Home facts
- Year built:2012
- Listing ID #:25030358
- Added:99 day(s) ago
- Updated:October 01, 2025 at 07:32 AM
Rooms and interior
- Bedrooms:5
- Total bathrooms:3
- Full bathrooms:3
- Living area:2,978 sq. ft.
Heating and cooling
- Heating:Forced Air
Structure and exterior
- Year built:2012
- Building area:2,978 sq. ft.
- Lot area:0.49 Acres
Schools
- High school:Byron Center High School
- Middle school:Byron Center West Middle School
- Elementary school:Marshall Elementary School
Utilities
- Water:Public
Finances and disclosures
- Price:$699,900
- Price per sq. ft.:$387.11
- Tax amount:$5,521 (2024)
New listings near 7150 Limerick Lane Sw
- Open Sat, 12 to 2pmNew
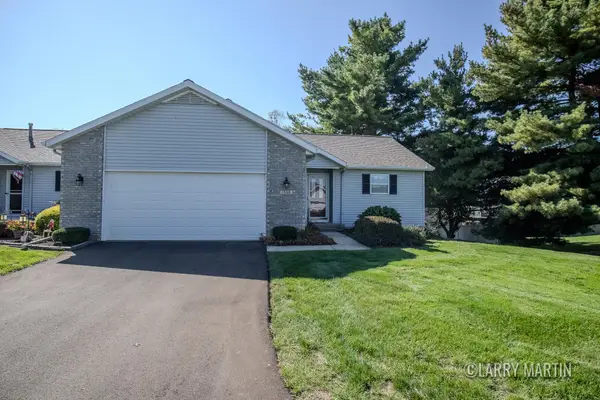 $320,000Active3 beds 2 baths1,869 sq. ft.
$320,000Active3 beds 2 baths1,869 sq. ft.1568 Bogey Street Sw, Byron Center, MI 49315
MLS# 25050215Listed by: KELLER WILLIAMS REALTY RIVERTOWN - New
 $364,000Active2 beds 3 baths1,804 sq. ft.
$364,000Active2 beds 3 baths1,804 sq. ft.702 Braeside Drive Se, Byron Center, MI 49315
MLS# 25050200Listed by: COLDWELL BANKER SNELLER REAL ESTATE - New
 $419,900Active5.81 Acres
$419,900Active5.81 Acres9144 Sailor Drive, Byron Center, MI 49315
MLS# 25050104Listed by: APEX REALTY GROUP - Open Sat, 1 to 2:30pmNew
 $129,900Active3 beds 2 baths1,146 sq. ft.
$129,900Active3 beds 2 baths1,146 sq. ft.7749 Turtle Dove Drive Se, Byron Center, MI 49315
MLS# 25050002Listed by: CITY2SHORE REAL ESTATE HOLLAND - New
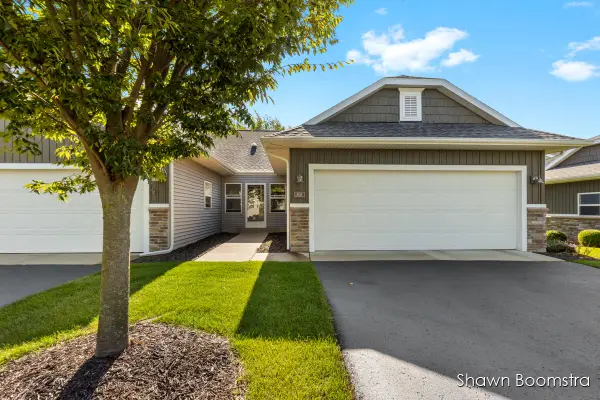 $429,900Active2 beds 3 baths2,233 sq. ft.
$429,900Active2 beds 3 baths2,233 sq. ft.8105 Amber Crest Drive Sw, Byron Center, MI 49315
MLS# 25049855Listed by: HOMESTEAD REALTY OF W MICHIGAN - New
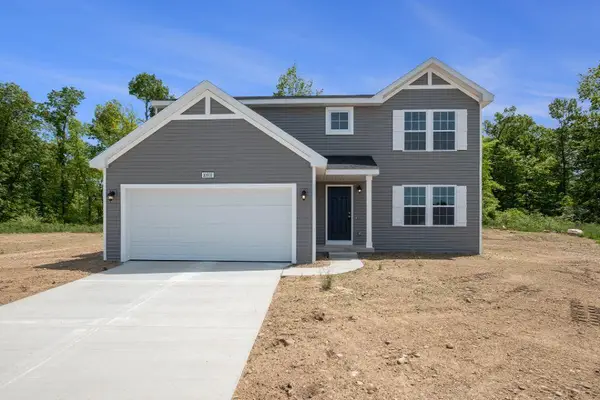 $509,900Active4 beds 3 baths2,062 sq. ft.
$509,900Active4 beds 3 baths2,062 sq. ft.6362 Southtown Lane, Byron Center, MI 49315
MLS# 25049808Listed by: ALLEN EDWIN REALTY LLC - New
 $484,900Active4 beds 3 baths1,883 sq. ft.
$484,900Active4 beds 3 baths1,883 sq. ft.6380 Southtown Lane, Byron Center, MI 49315
MLS# 25049801Listed by: ALLEN EDWIN REALTY LLC - New
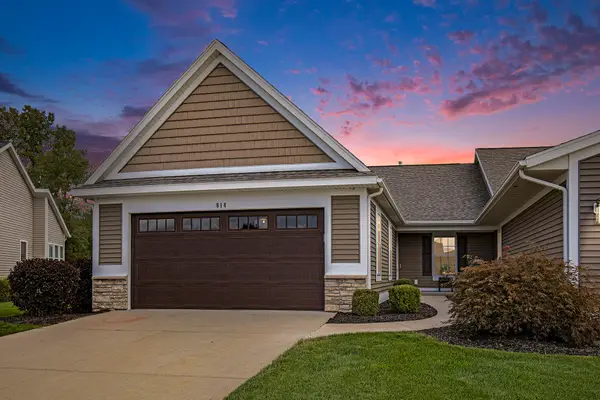 $449,900Active3 beds 3 baths2,303 sq. ft.
$449,900Active3 beds 3 baths2,303 sq. ft.814 Bellview Meadow Drive Sw #3, Byron Center, MI 49315
MLS# 25049519Listed by: FIVE STAR REAL ESTATE (MAIN) - New
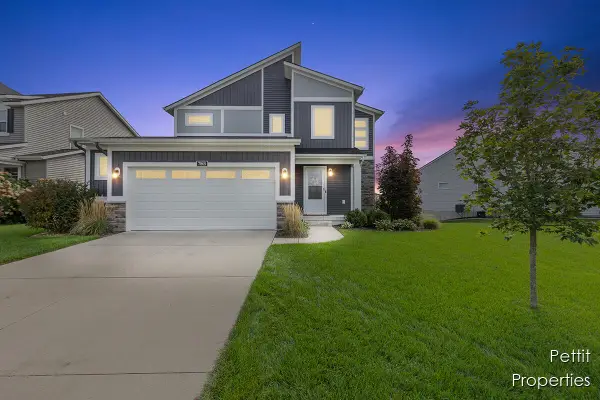 $499,999Active3 beds 3 baths2,008 sq. ft.
$499,999Active3 beds 3 baths2,008 sq. ft.7868 High Knoll Drive Se, Byron Center, MI 49315
MLS# 25049413Listed by: KELLER WILLIAMS GR EAST 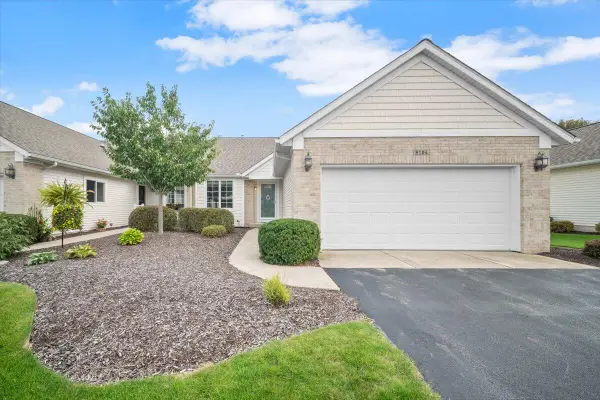 $375,000Pending3 beds 2 baths2,604 sq. ft.
$375,000Pending3 beds 2 baths2,604 sq. ft.8194 Ridgestone Drive Sw, Byron Center, MI 49315
MLS# 25049344Listed by: EXP REALTY (GRAND RAPIDS)
