7945 Greendale Drive Se, Byron Center, MI 49315
Local realty services provided by:Better Homes and Gardens Real Estate Connections
7945 Greendale Drive Se,Byron Center, MI 49315
$459,000
- 4 Beds
- 4 Baths
- 2,218 sq. ft.
- Single family
- Pending
Listed by:susan m stoddard
Office:full circle realty
MLS#:25045770
Source:MI_GRAR
Price summary
- Price:$459,000
- Price per sq. ft.:$276.51
- Monthly HOA dues:$39.58
About this home
Where lasting memories and modern comfort meet. This stylish home blends modern upgrades with Craftsman character! Featuring whole-house upgraded soft-close cabinets, stainless steel appliances, quartz counters, LVP flooring, and LED lighting throughout. Enjoy the walk-in pantry, cottage-style trim, and sleek wood-trimmed mirrors. The upper level offers a spacious primary suite with a double-bowl, back-saver height quartz vanity and a beautiful tile shower. A laundry room, full bath, and two additional bedrooms complete this level. The finished walkout level adds even more living space with a family room, office, and half bath—all leading to a concrete patio, ideal for entertaining. Outside, relax on the composite deck with vinyl railing. Move-in ready and available for immediate possession—this one won't last! Every detail was considered when building. Located in the highly sought-after Cook's Crossing community in Byron Center, MI, with easy access to M-6 and US-131 for a quick commute to downtown Grand Rapids, Gerald R. Ford Airport, and all that Byron Center has to offerAll In Pickleball, Tanger Outlets, Anna's House, Whistle Stop Park, and more!
Contact an agent
Home facts
- Year built:2021
- Listing ID #:25045770
- Added:52 day(s) ago
- Updated:October 25, 2025 at 02:40 PM
Rooms and interior
- Bedrooms:4
- Total bathrooms:4
- Full bathrooms:2
- Half bathrooms:2
- Living area:2,218 sq. ft.
Heating and cooling
- Heating:Forced Air
Structure and exterior
- Year built:2021
- Building area:2,218 sq. ft.
- Lot area:0.19 Acres
Utilities
- Water:Public
Finances and disclosures
- Price:$459,000
- Price per sq. ft.:$276.51
- Tax amount:$5,621 (2024)
New listings near 7945 Greendale Drive Se
- New
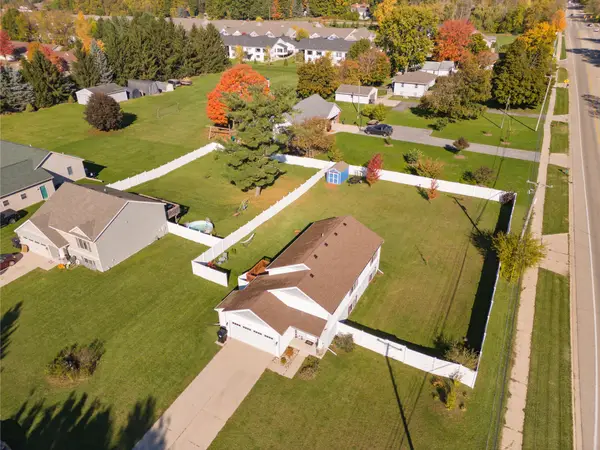 $425,000Active3 beds 2 baths1,974 sq. ft.
$425,000Active3 beds 2 baths1,974 sq. ft.825 Amber Ridge Dr Drive Sw, Byron Center, MI 49315
MLS# 25055339Listed by: ASSIST 2 SELL BUYERS & SELLERS - New
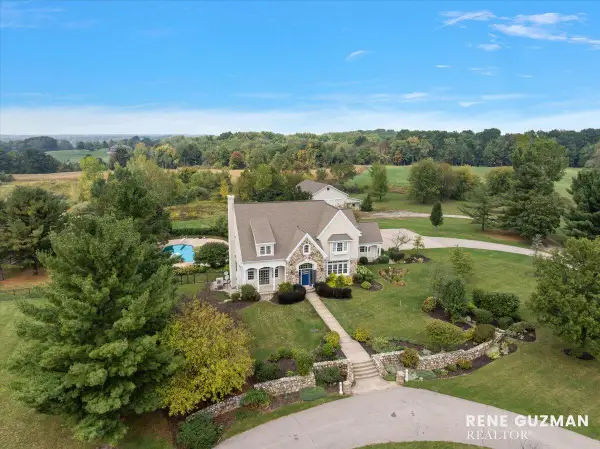 $2,300,000Active7 beds 6 baths7,457 sq. ft.
$2,300,000Active7 beds 6 baths7,457 sq. ft.4483 76th Street Sw, Byron Center, MI 49315
MLS# 25055300Listed by: 1ST ADVANTAGE REALTY - New
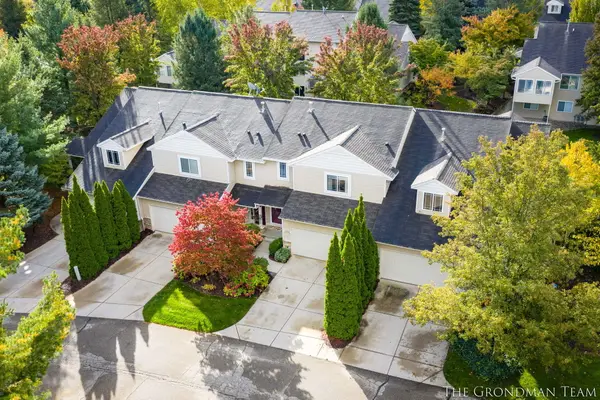 $360,000Active3 beds 4 baths1,980 sq. ft.
$360,000Active3 beds 4 baths1,980 sq. ft.7356 Cactus Cove Sw, Byron Center, MI 49315
MLS# 25054881Listed by: BELLABAY REALTY (SW) 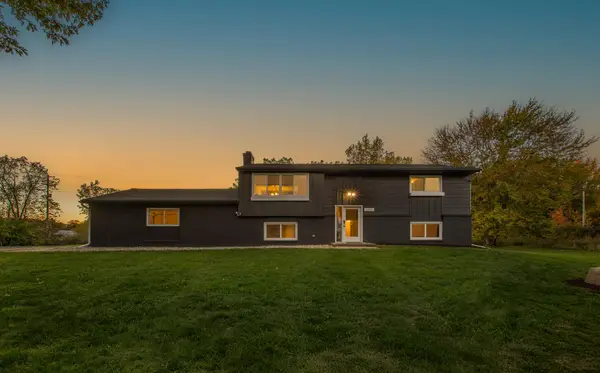 $495,000Pending4 beds 2 baths1,721 sq. ft.
$495,000Pending4 beds 2 baths1,721 sq. ft.10591 Byron Center Avenue Sw, Byron Center, MI 49315
MLS# 25054788Listed by: BEACON SOTHEBY'S INTERNATIONAL REALTY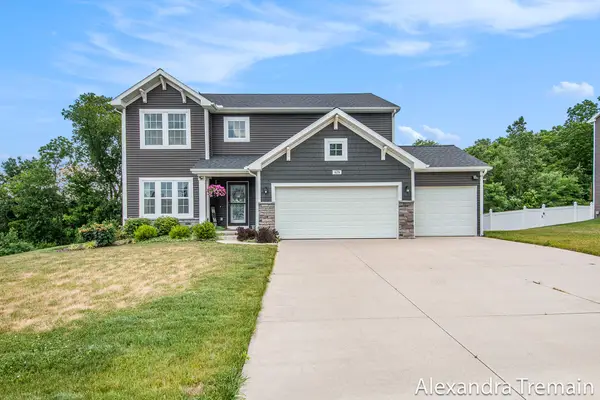 $489,000Pending4 beds 3 baths2,788 sq. ft.
$489,000Pending4 beds 3 baths2,788 sq. ft.679 Sun Stone Drive Sw, Byron Center, MI 49315
MLS# 25054689Listed by: GREENRIDGE REALTY (KENTWOOD)- New
 $529,900Active5 beds 4 baths2,659 sq. ft.
$529,900Active5 beds 4 baths2,659 sq. ft.2599 Ridge Top Drive Sw, Byron Center, MI 49315
MLS# 25054511Listed by: SPICA REAL ESTATE  $375,000Pending3 beds 3 baths1,832 sq. ft.
$375,000Pending3 beds 3 baths1,832 sq. ft.7615 Sofia Drive Sw #60, Byron Center, MI 49315
MLS# 25054267Listed by: KELLER WILLIAMS REALTY RIVERTOWN- New
 $575,000Active3 beds 2 baths1,980 sq. ft.
$575,000Active3 beds 2 baths1,980 sq. ft.1842 Worthing Street Sw, Byron Center, MI 49315
MLS# 25054224Listed by: EASTBROOK REALTY - New
 $424,900Active4 beds 4 baths2,196 sq. ft.
$424,900Active4 beds 4 baths2,196 sq. ft.7594 Jamie Lane Se, Byron Center, MI 49315
MLS# 25054218Listed by: FIVE STAR REAL ESTATE (MAIN) 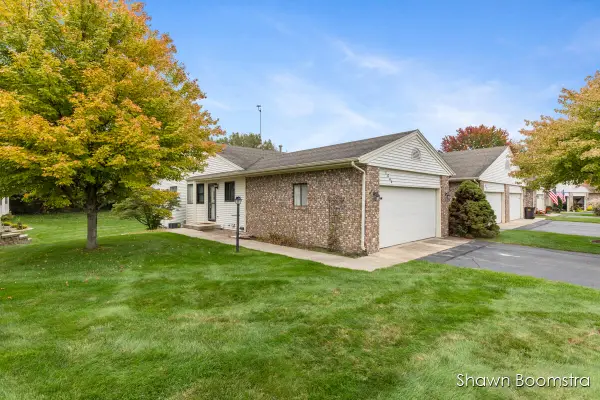 $309,900Pending2 beds 2 baths1,940 sq. ft.
$309,900Pending2 beds 2 baths1,940 sq. ft.1044 Amberwood West Drive Sw, Byron Center, MI 49315
MLS# 25053884Listed by: HOMESTEAD REALTY OF W MICHIGAN
