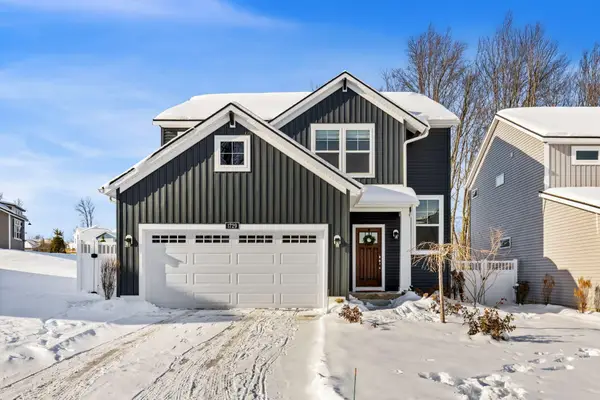825 Amber Ridge Dr Drive Sw, Byron Center, MI 49315
Local realty services provided by:Better Homes and Gardens Real Estate Connections
Listed by: joanna schlientz, douglas j yntema
Office: assist 2 sell buyers & sellers
MLS#:25055339
Source:MI_GRAR
Price summary
- Price:$389,900
- Price per sq. ft.:$197.52
About this home
Charming 3-Bedroom Bi-Level Home with Modern Finishes.
Welcome to your dream home! This beautifully designed 3-bedroom, Bi-Level residence, built in 2018, perfectly blends modern style with comfort.
Step inside to discover a convenient mud area that offers a place to store shoes and coats before heading upstairs or downstairs. The upper floor reveals a spacious open concept living area, bathed in natural light. The spacious kitchen features stunning granite countertops, ideal for meal prep and entertaining. With ample cabinet space and sleek appliances, you'll love cooking and gathering in the heart of the home.
There are Two bedrooms, one bath on the main level and one primary bedroom, one bath on the lower level featuring another living room. This offers versatility for family, guests, or a home office. The primary suite features an ensuite bathroom, providing a private oasis for relaxation. Enjoy outdoor living with a large fenced-in yard, perfect for summer gathering. It also Features a large, gated entrance with a curb cut, providing easy access for boats, lawnmowers and any other items. There is a two-stall attached garage with a dedicated EV Level 2 Charging station and extra storage space on the side. Plus, the home's convenient location ensures you're close to parks, shopping, and schools.
Don't miss the opportunity to own this contemporary gem! Schedule a viewing today and experience all this home has to offer.
Contact an agent
Home facts
- Year built:2018
- Listing ID #:25055339
- Added:51 day(s) ago
- Updated:December 18, 2025 at 04:35 PM
Rooms and interior
- Bedrooms:3
- Total bathrooms:2
- Full bathrooms:2
- Living area:1,974 sq. ft.
Heating and cooling
- Heating:Forced Air
Structure and exterior
- Year built:2018
- Building area:1,974 sq. ft.
- Lot area:0.56 Acres
Schools
- High school:Byron Center High School
Utilities
- Water:Public
Finances and disclosures
- Price:$389,900
- Price per sq. ft.:$197.52
- Tax amount:$3,954 (2024)
New listings near 825 Amber Ridge Dr Drive Sw
- New
 $459,000Active4 beds 3 baths1,720 sq. ft.
$459,000Active4 beds 3 baths1,720 sq. ft.1729 Thyme Drive Sw, Byron Center, MI 49315
MLS# 25062123Listed by: EASTBROOK REALTY - New
 $528,875Active3 beds 3 baths2,330 sq. ft.
$528,875Active3 beds 3 baths2,330 sq. ft.2551 Ravines Trail Drive Sw, Byron Center, MI 49315
MLS# 25061951Listed by: BOSGRAAF PROPERTIES OF MICHIGAN LLC  $410,000Pending2 beds 3 baths2,446 sq. ft.
$410,000Pending2 beds 3 baths2,446 sq. ft.885 Cooks Crossing Drive Se #37, Byron Center, MI 49315
MLS# 25061691Listed by: FIVE STAR REAL ESTATE (MAIN) $399,900Pending4 beds 3 baths2,169 sq. ft.
$399,900Pending4 beds 3 baths2,169 sq. ft.6518 Kingtree Drive Sw, Byron Center, MI 49315
MLS# 25061380Listed by: DEVRIES HOMES $565,000Active4 beds 3 baths2,685 sq. ft.
$565,000Active4 beds 3 baths2,685 sq. ft.6450 Estate Drive Sw, Byron Center, MI 49315
MLS# 25059784Listed by: CITY2SHORE REAL ESTATE INC. $559,900Active4 beds 3 baths2,731 sq. ft.
$559,900Active4 beds 3 baths2,731 sq. ft.6471 Estate Drive Sw, Byron Center, MI 49315
MLS# 25059427Listed by: U.S. HOME & REALTY $475,000Active4 beds 3 baths2,396 sq. ft.
$475,000Active4 beds 3 baths2,396 sq. ft.6696 Highmeadow Drive Sw, Byron Center, MI 49315
MLS# 25059363Listed by: SUBURBAN REALTY GROUP LLC $614,900Active4 beds 3 baths2,539 sq. ft.
$614,900Active4 beds 3 baths2,539 sq. ft.3947 76th Street Sw, Byron Center, MI 49315
MLS# 25059105Listed by: FIVE STAR REAL ESTATE (TALLMADGE) $330,000Pending3 beds 2 baths1,988 sq. ft.
$330,000Pending3 beds 2 baths1,988 sq. ft.1493 Dexter Drive Sw #34, Byron Center, MI 49315
MLS# 25058820Listed by: FIVE STAR REAL ESTATE (MAIN) $899,000Active4 beds 3 baths2,582 sq. ft.
$899,000Active4 beds 3 baths2,582 sq. ft.3183 Railway Drive Sw, Byron Center, MI 49315
MLS# 25059033Listed by: COLDWELL BANKER SCHMIDT REALTORS
