8030 Lionel Drive Sw, Byron Center, MI 49315
Local realty services provided by:Better Homes and Gardens Real Estate Connections
8030 Lionel Drive Sw,Byron Center, MI 49315
$899,000
- 5 Beds
- 4 Baths
- 4,488 sq. ft.
- Single family
- Active
Listed by: brookanne e sharp
Office: greenridge realty (cascade)
MLS#:25022575
Source:MI_GRAR
Price summary
- Price:$899,000
- Price per sq. ft.:$300.87
About this home
Exquisite custom-built executive home of distinction in one of the area's most desirable neighborhoods. Featuring premium Mannington engineered hardwood flooring, elegant white crown molding, and designer Quoizel lighting fixtures throughout, this home exudes timeless sophistication. Luxurious, fully imported Italian marble countertops grace the interiors, showcasing the exceptional craftsmanship and meticulous attention to detail invested in every inch—no expense has been spared. The gourmet kitchen is a true chef's dream, outfitted with top-of-the-line stainless steel appliances, including both conventional and standard double ovens for the ultimate in culinary convenience. A harmonious blend of luxury, comfort, and purposeful design, this exceptional residence presents an unparalleled lifestyle opportunity within a prestigious community celebrated for its outstanding schools and vibrant neighborhood appeal.
Contact an agent
Home facts
- Year built:2014
- Listing ID #:25022575
- Added:180 day(s) ago
- Updated:November 16, 2025 at 04:15 PM
Rooms and interior
- Bedrooms:5
- Total bathrooms:4
- Full bathrooms:3
- Half bathrooms:1
- Living area:4,488 sq. ft.
Heating and cooling
- Heating:Forced Air
Structure and exterior
- Year built:2014
- Building area:4,488 sq. ft.
- Lot area:0.42 Acres
Utilities
- Water:Public
Finances and disclosures
- Price:$899,000
- Price per sq. ft.:$300.87
- Tax amount:$10,991 (2024)
New listings near 8030 Lionel Drive Sw
- Open Sun, 2 to 4pmNew
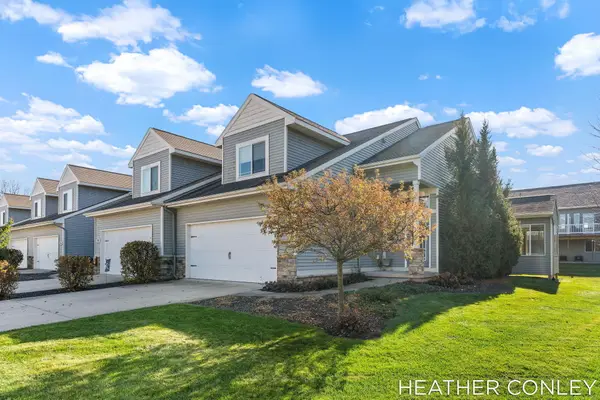 $285,000Active2 beds 2 baths1,308 sq. ft.
$285,000Active2 beds 2 baths1,308 sq. ft.1220 Kingman Court Sw, Byron Center, MI 49315
MLS# 25058594Listed by: CENTURY 21 AFFILIATED - New
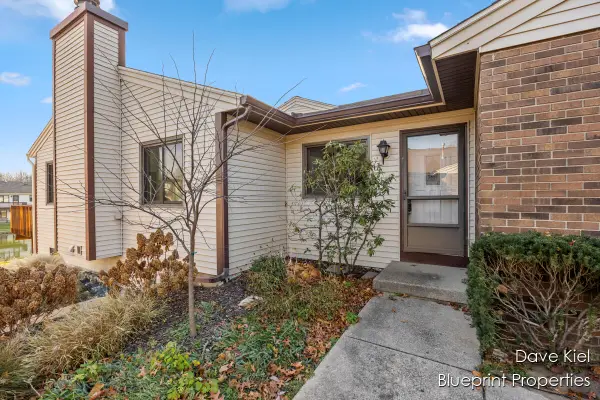 $275,000Active2 beds 2 baths1,816 sq. ft.
$275,000Active2 beds 2 baths1,816 sq. ft.924 Amberwood West Drive Sw, Byron Center, MI 49315
MLS# 25058586Listed by: BLUEPRINT PROPERTIES (SOUTH) - New
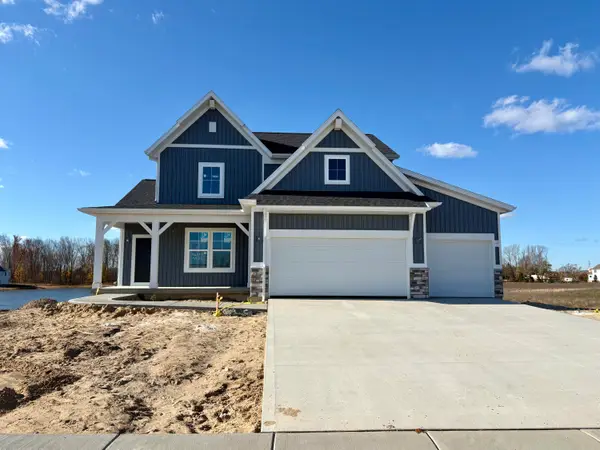 $649,900Active4 beds 3 baths2,297 sq. ft.
$649,900Active4 beds 3 baths2,297 sq. ft.6617 Northfield Drive Sw, Byron Center, MI 49315
MLS# 25057961Listed by: KENSINGTON REALTY GROUP INC. - New
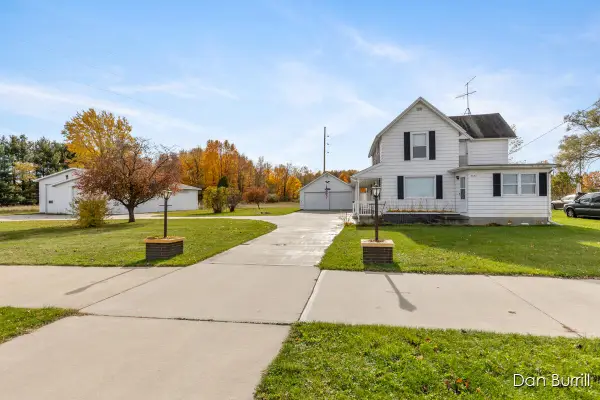 $699,900Active4 beds 2 baths2,300 sq. ft.
$699,900Active4 beds 2 baths2,300 sq. ft.3152 84th Street Sw, Byron Center, MI 49315
MLS# 25058102Listed by: FIVE STAR REAL ESTATE (GRANDV) - Open Sun, 2 to 3:30pmNew
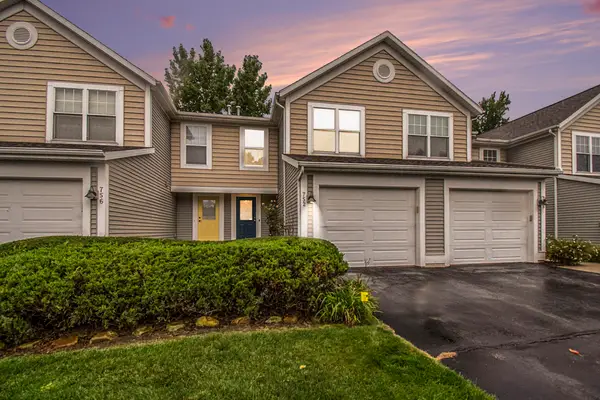 $319,999Active3 beds 3 baths2,089 sq. ft.
$319,999Active3 beds 3 baths2,089 sq. ft.752 Stevenspoint Se, Byron Center, MI 49315
MLS# 25058125Listed by: COMPASS REALTY SERVICES - New
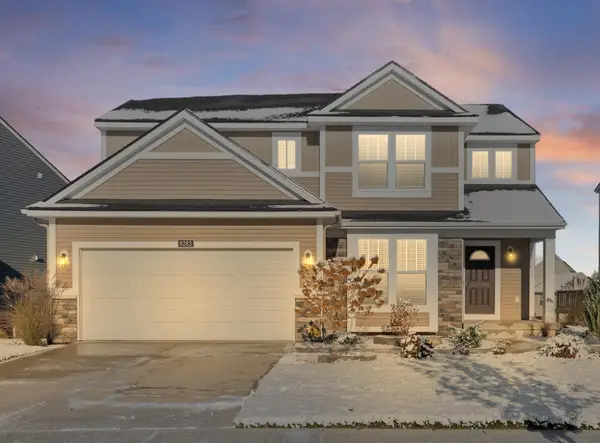 $525,000Active4 beds 4 baths2,398 sq. ft.
$525,000Active4 beds 4 baths2,398 sq. ft.8283 Cook's Corner Drive, Byron Center, MI 49315
MLS# 25058259Listed by: REDFIN CORPORATION - New
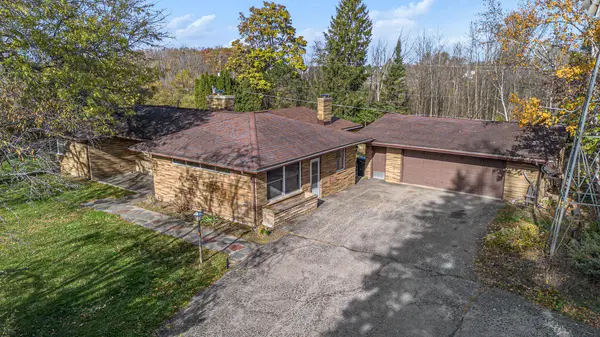 $389,900Active3 beds 2 baths1,942 sq. ft.
$389,900Active3 beds 2 baths1,942 sq. ft.883 84th Street Se, Byron Center, MI 49315
MLS# 25058091Listed by: FIVE STAR REAL ESTATE (GRANDV) - New
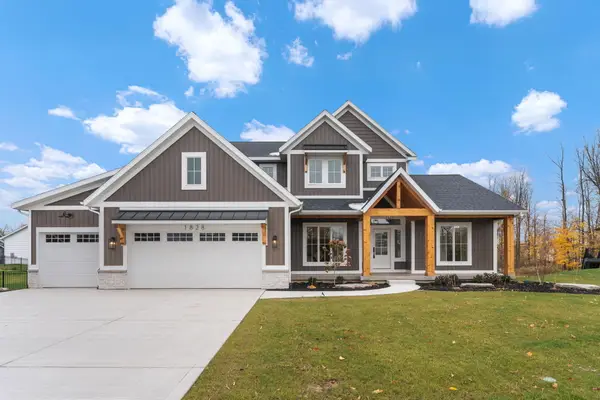 $774,900Active4 beds 3 baths2,251 sq. ft.
$774,900Active4 beds 3 baths2,251 sq. ft.1828 Gloryfield Drive Sw, Byron Center, MI 49315
MLS# 25058317Listed by: BELLABAY REALTY LLC - Open Sun, 11am to 1pmNew
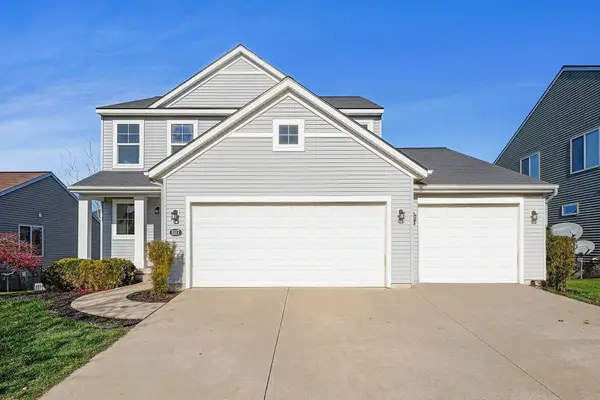 $529,900Active5 beds 4 baths2,678 sq. ft.
$529,900Active5 beds 4 baths2,678 sq. ft.1117 Peaceful Drive Drive Se, Byron Center, MI 49315
MLS# 25058373Listed by: BIALIK REAL ESTATE LLC - New
 $275,000Active2 beds 2 baths1,677 sq. ft.
$275,000Active2 beds 2 baths1,677 sq. ft.650 Braeside Drive Se, Byron Center, MI 49315
MLS# 25057809Listed by: INDEPENDENCE REALTY (MAIN)
