8368 Brickley Street, Byron Center, MI 49315
Local realty services provided by:Better Homes and Gardens Real Estate Connections
8368 Brickley Street,Byron Center, MI 49315
$549,900
- 4 Beds
- 4 Baths
- 2,682 sq. ft.
- Single family
- Active
Listed by:jamie rodriguez
Office:five star real estate (main)
MLS#:25052142
Source:MI_GRAR
Price summary
- Price:$549,900
- Price per sq. ft.:$294.69
- Monthly HOA dues:$39.58
About this home
Schedule a time to tour this Nearly-New home (completed Fall 2023) in the Award-Winning Byron Center School District. Nestled in the highly desirable Cook's Crossing neighborhood, this stunning property features an oversized 3-car garage (724 sq ft) with a hardwired portable generator plug (portable generator included). The main floor offers a spacious primary suite with a large tiled shower, dual sinks, and a huge walk-in closet. Abundant natural light fills the 2-story great room and the chef's kitchen has a long center island, quartz countertops, walk-in pantry, and upgraded stainless steel appliances. Half bath and laundry room are conveniently located by the back entry. Upstairs includes two generously sized bedrooms, a full bath, and a versatile loft that is ideal for a media room, home office, playroom, or easily convert it into an additional bedroom. The daylight lower level is mostly finished with a large rec room, full bath (almost complete and ready for your personal touches) bedroom and another flex space. Outside you will notice low maintenance professional landscaping, concrete platform behind garage for future shed, underground sprinkling, and a massive cement patioperfect for entertaining family and friends. Cook's Crossing Neighborhood has a few community playgrounds for the family to enjoy! Conveniently located just minutes from M-6 and 131, grocery stores, and Tanger Outlets. Call to schedule your private showing! This home is a Must See!
Contact an agent
Home facts
- Year built:2022
- Listing ID #:25052142
- Added:2 day(s) ago
- Updated:October 12, 2025 at 10:25 AM
Rooms and interior
- Bedrooms:4
- Total bathrooms:4
- Full bathrooms:3
- Half bathrooms:1
- Living area:2,682 sq. ft.
Heating and cooling
- Heating:Forced Air
Structure and exterior
- Year built:2022
- Building area:2,682 sq. ft.
- Lot area:0.24 Acres
Schools
- High school:Byron Center High School
- Elementary school:Countryside Elementary School
Utilities
- Water:Public
Finances and disclosures
- Price:$549,900
- Price per sq. ft.:$294.69
- Tax amount:$7,023 (2025)
New listings near 8368 Brickley Street
- Open Sun, 1 to 2:30pmNew
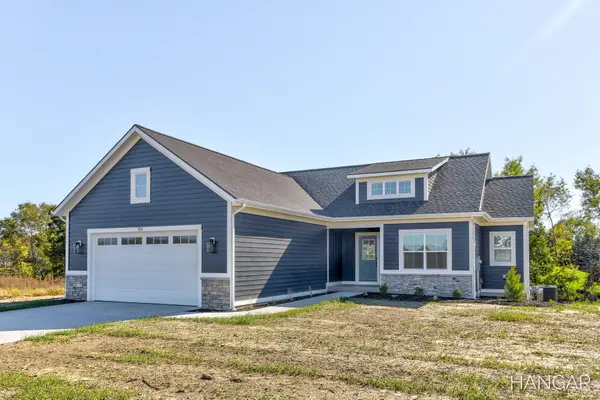 $564,900Active3 beds 2 baths1,592 sq. ft.
$564,900Active3 beds 2 baths1,592 sq. ft.1818 Northfield Ct Sw, Byron Center, MI 49315
MLS# 25052453Listed by: CITY2SHORE GATEWAY GROUP OF BYRON CENTER - New
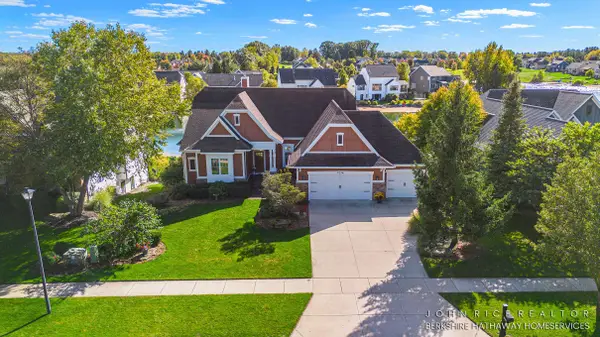 $737,700Active4 beds 4 baths3,059 sq. ft.
$737,700Active4 beds 4 baths3,059 sq. ft.7074 Nantucket Drive Sw, Byron Center, MI 49315
MLS# 25052399Listed by: BERKSHIRE HATHAWAY HOMESERVICES MICHIGAN REAL ESTATE (CASCADE) - Open Sun, 11am to 1pmNew
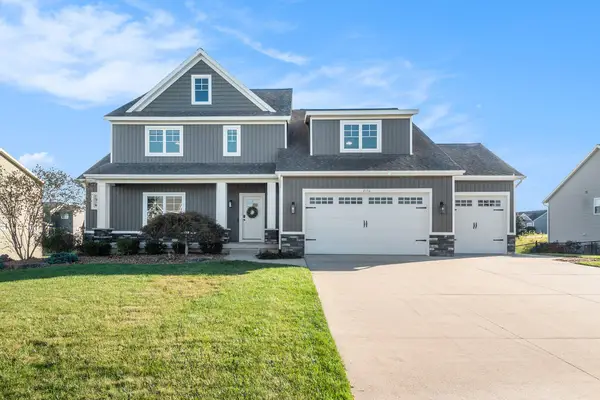 $672,500Active5 beds 4 baths3,960 sq. ft.
$672,500Active5 beds 4 baths3,960 sq. ft.2156 Center Grange Drive Sw, Byron Center, MI 49315
MLS# 25051793Listed by: FIVE STAR REAL ESTATE (M6) - Open Sun, 11am to 1pmNew
 $665,000Active4 beds 4 baths3,195 sq. ft.
$665,000Active4 beds 4 baths3,195 sq. ft.8733 Cobble Drive Sw, Byron Center, MI 49315
MLS# 25051595Listed by: COLDWELL BANKER SCHMIDT REALTORS - New
 $375,000Active3 beds 2 baths2,222 sq. ft.
$375,000Active3 beds 2 baths2,222 sq. ft.1910 72nd Street Sw, Byron Center, MI 49315
MLS# 25051412Listed by: INDEPENDENCE REALTY (MAIN) - New
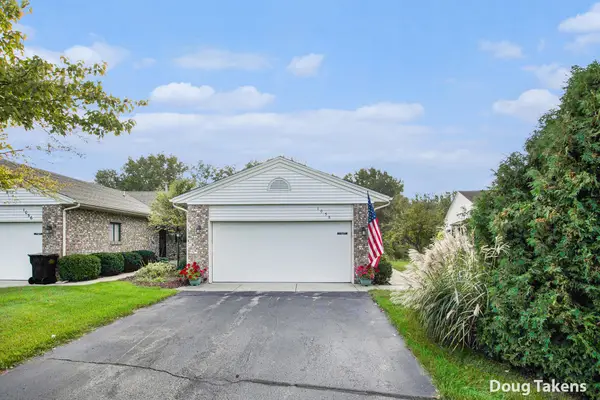 $367,000Active3 beds 2 baths2,052 sq. ft.
$367,000Active3 beds 2 baths2,052 sq. ft.1058 Amberwood West Drive Sw, Byron Center, MI 49315
MLS# 25051380Listed by: INDEPENDENCE REALTY (MAIN)  $265,000Pending2 beds 2 baths1,538 sq. ft.
$265,000Pending2 beds 2 baths1,538 sq. ft.8564 Elkwood Drive Sw, Byron Center, MI 49315
MLS# 25051193Listed by: INDEPENDENCE REALTY (JM)- New
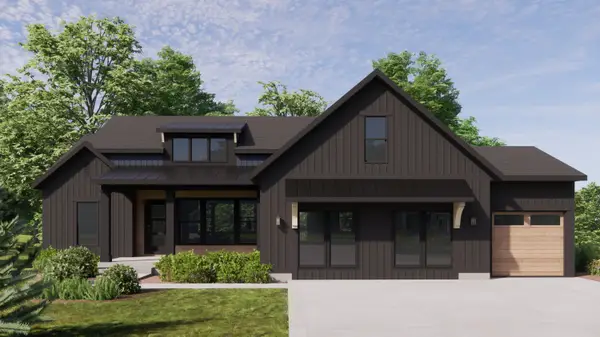 $994,900Active4 beds 4 baths3,496 sq. ft.
$994,900Active4 beds 4 baths3,496 sq. ft.7609 Clementine Avenue, Byron Center, MI 49315
MLS# 25046170Listed by: EASTBROOK REALTY - New
 $449,900Active4 beds 3 baths1,720 sq. ft.
$449,900Active4 beds 3 baths1,720 sq. ft.1650 Bayleaf Drive Sw, Byron Center, MI 49315
MLS# 25050574Listed by: EASTBROOK REALTY
