8828 Division Avenue S, Byron Center, MI 49315
Local realty services provided by:Better Homes and Gardens Real Estate Connections
8828 Division Avenue S,Byron Center, MI 49315
$700,000
- 5 Beds
- 5 Baths
- 3,950 sq. ft.
- Single family
- Pending
Listed by:sireece l martin
Office:home run real estate
MLS#:25021249
Source:MI_GRAR
Price summary
- Price:$700,000
- Price per sq. ft.:$354.43
About this home
Welcome Home to 8828 S. Division - A Custom Hilltop Retreat in Byron Center Schools! Nestled on a private, wooded .96 - acre lot, this stunning 5-bedroom, 4.5-bath home offers nearly 3950 sq ft of luxurious living space with exceptional craftsmanship throughout. Step into an open-concept layout featuring 9-foot ceilings on both levels, a spacious living room, dining room and a dream kitchen with quartz countertops, a large island, stainless appliances, range hood, and an oversized walk-in pantry. The main-floor primary suite includes a private bath with double sinks, a separate shower, soaking tub and a walk-in closet.
Downstairs, you'll find four additional bedrooms, three bathrooms, and a spacious family room with plenty of flexible living space. Welcome Home to 8828 S. Division - A Custom Hilltop Retreat in Byron Center Schools! Nestled on a private, wooded .96 - acre lot, this stunning 5-bedroom, 4.5-bath home offers nearly 4,000 sq ft of luxurious living space with exceptional craftsmanship throughout. Step into an open-concept layout featuring 9-foot ceilings on both levels, a spacious living room, dining room and a dream kitchen with quartz countertops, a large island, stainless appliances, range hood, and an oversized walk-in pantry. The main-floor primary suite includes a private bath with double sinks, a separate shower, soaking tub and a walk-in closet.
Downstairs, you'll find four additional bedrooms and three bathrooms, and a spacious family room with plenty of flexible living space. Enjoy both a covered and uncovered deckperfect for entertaining or relaxing among the trees. The home includes a main-floor office and reading nook, two laundry rooms (one on each level), and luxury vinyl plank flooring in main living areas. The insulated 3-stall garage, large mudroom with built-in storage, and additional pantry space make everyday living easy. Upgrades include: LP Smart wood siding exterior with 6" gutters; Amana furnace & air conditioning, tankless propane water heater, 200-amp Electrical Service, PEX plumbing, City Water and Sewer, Propane Heating. Located within Byron Center Schools without the HOA restrictions. Approved for a future pole-barn for all your equipment. Schedule your private tour today and experience serene living just minutes from all amenities!
Contact an agent
Home facts
- Year built:2025
- Listing ID #:25021249
- Added:133 day(s) ago
- Updated:October 01, 2025 at 07:32 AM
Rooms and interior
- Bedrooms:5
- Total bathrooms:5
- Full bathrooms:4
- Half bathrooms:1
- Living area:3,950 sq. ft.
Heating and cooling
- Heating:Forced Air
Structure and exterior
- Year built:2025
- Building area:3,950 sq. ft.
- Lot area:0.96 Acres
Utilities
- Water:Public
Finances and disclosures
- Price:$700,000
- Price per sq. ft.:$354.43
- Tax amount:$4,572 (2025)
New listings near 8828 Division Avenue S
- Open Sat, 12 to 2pmNew
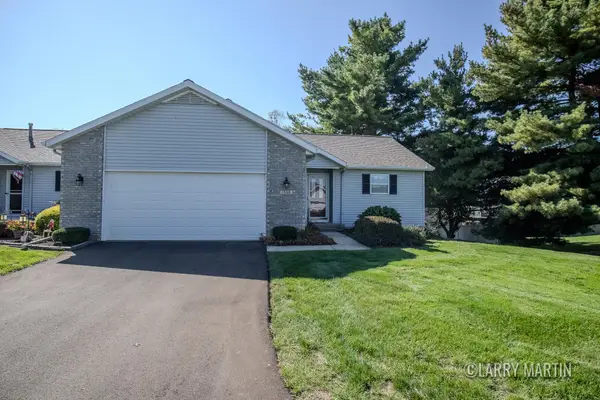 $320,000Active3 beds 2 baths1,869 sq. ft.
$320,000Active3 beds 2 baths1,869 sq. ft.1568 Bogey Street Sw, Byron Center, MI 49315
MLS# 25050215Listed by: KELLER WILLIAMS REALTY RIVERTOWN - New
 $364,000Active2 beds 3 baths1,804 sq. ft.
$364,000Active2 beds 3 baths1,804 sq. ft.702 Braeside Drive Se, Byron Center, MI 49315
MLS# 25050200Listed by: COLDWELL BANKER SNELLER REAL ESTATE - New
 $419,900Active5.81 Acres
$419,900Active5.81 Acres9144 Sailor Drive, Byron Center, MI 49315
MLS# 25050104Listed by: APEX REALTY GROUP - Open Sat, 1 to 2:30pmNew
 $129,900Active3 beds 2 baths1,146 sq. ft.
$129,900Active3 beds 2 baths1,146 sq. ft.7749 Turtle Dove Drive Se, Byron Center, MI 49315
MLS# 25050002Listed by: CITY2SHORE REAL ESTATE HOLLAND - New
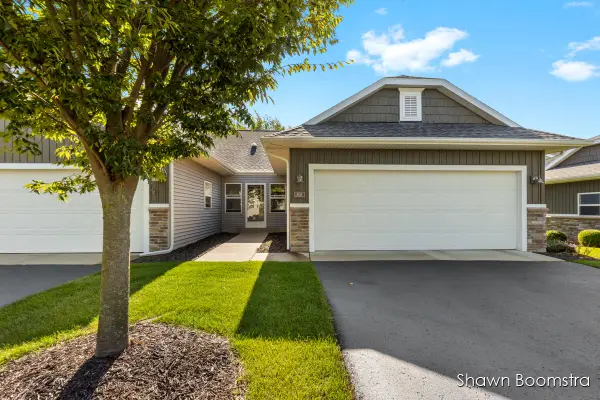 $429,900Active2 beds 3 baths2,233 sq. ft.
$429,900Active2 beds 3 baths2,233 sq. ft.8105 Amber Crest Drive Sw, Byron Center, MI 49315
MLS# 25049855Listed by: HOMESTEAD REALTY OF W MICHIGAN - New
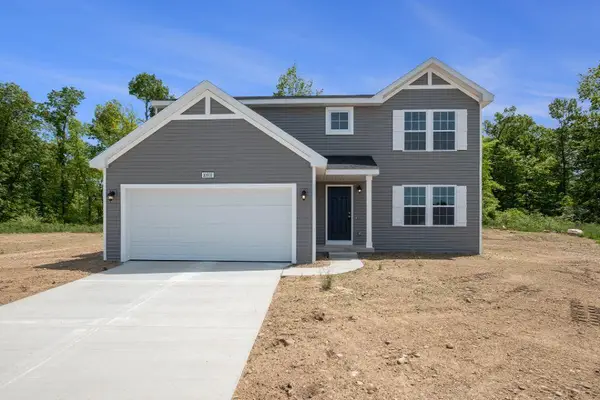 $509,900Active4 beds 3 baths2,062 sq. ft.
$509,900Active4 beds 3 baths2,062 sq. ft.6362 Southtown Lane, Byron Center, MI 49315
MLS# 25049808Listed by: ALLEN EDWIN REALTY LLC - New
 $484,900Active4 beds 3 baths1,883 sq. ft.
$484,900Active4 beds 3 baths1,883 sq. ft.6380 Southtown Lane, Byron Center, MI 49315
MLS# 25049801Listed by: ALLEN EDWIN REALTY LLC - New
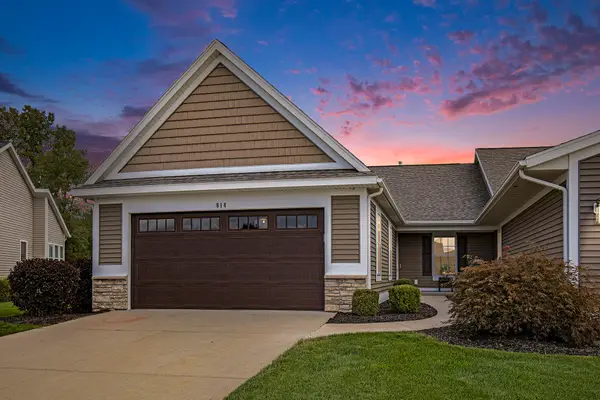 $449,900Active3 beds 3 baths2,303 sq. ft.
$449,900Active3 beds 3 baths2,303 sq. ft.814 Bellview Meadow Drive Sw #3, Byron Center, MI 49315
MLS# 25049519Listed by: FIVE STAR REAL ESTATE (MAIN) - New
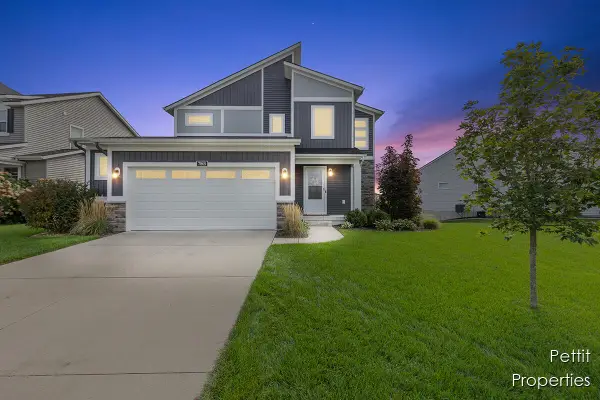 $499,999Active3 beds 3 baths2,008 sq. ft.
$499,999Active3 beds 3 baths2,008 sq. ft.7868 High Knoll Drive Se, Byron Center, MI 49315
MLS# 25049413Listed by: KELLER WILLIAMS GR EAST 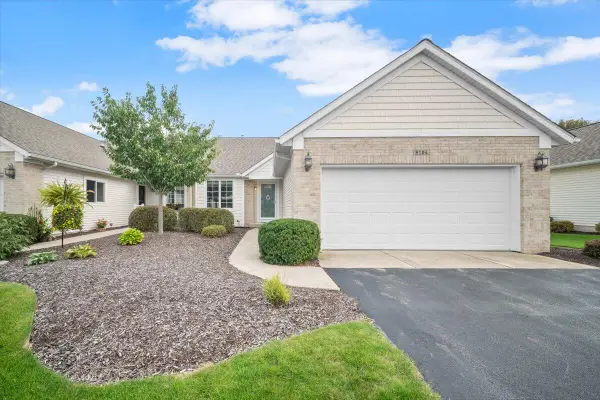 $375,000Pending3 beds 2 baths2,604 sq. ft.
$375,000Pending3 beds 2 baths2,604 sq. ft.8194 Ridgestone Drive Sw, Byron Center, MI 49315
MLS# 25049344Listed by: EXP REALTY (GRAND RAPIDS)
