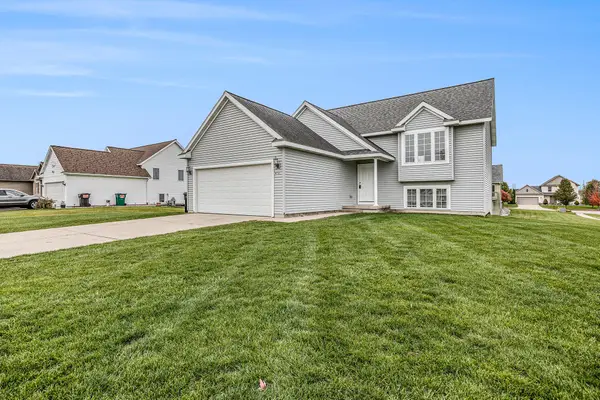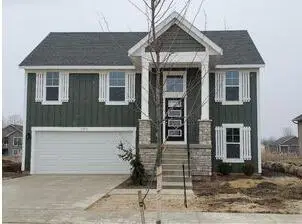4632 Wren Drive, Caledonia, MI 49316
Local realty services provided by:Better Homes and Gardens Real Estate Connections
4632 Wren Drive,Caledonia, MI 49316
$375,000
- 3 Beds
- 2 Baths
- 1,858 sq. ft.
- Single family
- Pending
Listed by: dana k myers
Office: greenridge realty (caledonia)
MLS#:25046686
Source:MI_GRAR
Price summary
- Price:$375,000
- Price per sq. ft.:$361.62
About this home
Welcome to 4632 Wren in Caledonia! This move-in ready 3-bedroom, 2-bath home is located within in Leighton Township—offering lower taxes while still enjoying award-winning Caledonia Schools. The neighborhood has no HOA and is within walking distance to Paris Ridge Elementary, w/ beautiful Green Lake just around the corner. Step inside to find an open-concept main level featuring a spacious living area, dining w/ slider to the deck, and a modern kitchen w/ a large granite island and stainless steel appliances. The daylight lower level expands the living space w/ a family room, two bedrooms, and a full bath—perfect for guests, a home office, or exercise room. Outside, you'll love the fenced backyard w/ white privacy fencing and underground sprinkling including a large extended deck and a pergola with adjustable awning—perfect for outdoor relaxation and enjoying warm summer nights. Additional highlights: water filtration system, high-end window treatments and custom wood shelves, along w/ beautifully maintained landscaping. This location is ideal, tucked in a peaceful neighborhood while offering easy driving access to Caledonia, Byron Center, Wayland, Middleville, and beyond. Whether you're looking for space, updates, or convenience, this home checks all of the boxes!
Contact an agent
Home facts
- Year built:2019
- Listing ID #:25046686
- Added:63 day(s) ago
- Updated:November 14, 2025 at 08:39 AM
Rooms and interior
- Bedrooms:3
- Total bathrooms:2
- Full bathrooms:2
- Living area:1,858 sq. ft.
Heating and cooling
- Heating:Forced Air
Structure and exterior
- Year built:2019
- Building area:1,858 sq. ft.
- Lot area:0.35 Acres
Schools
- Elementary school:Paris Ridge Elementary School
Utilities
- Water:Well
Finances and disclosures
- Price:$375,000
- Price per sq. ft.:$361.62
- Tax amount:$4,194 (2025)
New listings near 4632 Wren Drive
- New
 $924,900Active4 beds 4 baths2,883 sq. ft.
$924,900Active4 beds 4 baths2,883 sq. ft.9197 Alaska Avenue Se, Caledonia, MI 49316
MLS# 25057544Listed by: KENSINGTON REALTY GROUP INC. - Open Sat, 9 to 10:30amNew
 $639,900Active4 beds 3 baths2,089 sq. ft.
$639,900Active4 beds 3 baths2,089 sq. ft.5871 Valley Point Drive Se, Caledonia, MI 49316
MLS# 25057503Listed by: KENSINGTON REALTY GROUP INC. - Open Sat, 9 to 10:30amNew
 $539,900Active4 beds 3 baths2,101 sq. ft.
$539,900Active4 beds 3 baths2,101 sq. ft.5949 Valley Point Drive Se, Caledonia, MI 49316
MLS# 25057507Listed by: KENSINGTON REALTY GROUP INC. - New
 $574,900Active4 beds 3 baths2,466 sq. ft.
$574,900Active4 beds 3 baths2,466 sq. ft.7318 Graymoor Street Se, Caledonia, MI 49316
MLS# 25057509Listed by: KENSINGTON REALTY GROUP INC.  $119,900Pending1 beds 1 baths934 sq. ft.
$119,900Pending1 beds 1 baths934 sq. ft.8564 N Jasonville Court Se, Caledonia, MI 49316
MLS# 25057240Listed by: RISE REALTY GROUP- New
 $424,900Active4 beds 3 baths1,830 sq. ft.
$424,900Active4 beds 3 baths1,830 sq. ft.5581 Mammoth Drive Se, Caledonia, MI 49316
MLS# 25056915Listed by: ALLEN EDWIN REALTY LLC  $375,000Pending4 beds 2 baths1,700 sq. ft.
$375,000Pending4 beds 2 baths1,700 sq. ft.6911 Shady Knoll Drive Se, Caledonia, MI 49316
MLS# 25056889Listed by: RE/MAX EXECUTIVE- New
 $369,900Active3 beds 2 baths1,604 sq. ft.
$369,900Active3 beds 2 baths1,604 sq. ft.7508 Legend Court Se, Caledonia, MI 49316
MLS# 25056754Listed by: FIVE STAR REAL ESTATE (M6)  $364,900Pending3 beds 2 baths1,604 sq. ft.
$364,900Pending3 beds 2 baths1,604 sq. ft.7453 Traditional Court Se, Caledonia, MI 49316
MLS# 25056762Listed by: FIVE STAR REAL ESTATE (M6)- New
 $414,900Active4 beds 4 baths2,070 sq. ft.
$414,900Active4 beds 4 baths2,070 sq. ft.4655 Paris Ridge Avenue Se, Caledonia, MI 49316
MLS# 25056642Listed by: KELLER WILLIAMS GR EAST
