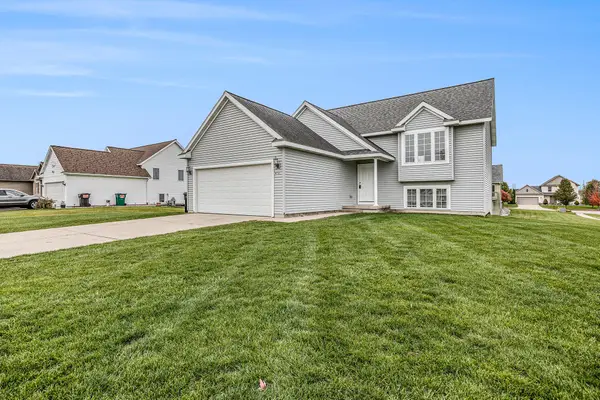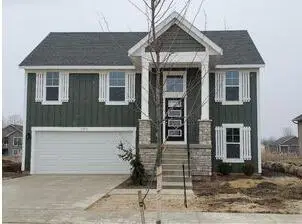5964 Valley Point Drive Se, Caledonia, MI 49316
Local realty services provided by:Better Homes and Gardens Real Estate Connections
5964 Valley Point Drive Se,Caledonia, MI 49316
$549,900
- 4 Beds
- 3 Baths
- 2,366 sq. ft.
- Single family
- Pending
Upcoming open houses
- Sat, Nov 1509:00 am - 10:30 am
- Wed, Nov 1904:30 pm - 06:00 pm
- Sat, Nov 2209:00 am - 10:30 am
Listed by: john h devries
Office: kensington realty group inc.
MLS#:25019293
Source:MI_GRAR
Price summary
- Price:$549,900
- Price per sq. ft.:$353.41
- Monthly HOA dues:$41.67
About this home
Interra Homes presents the Enclave floor plan. Beautiful ranch style home that offers a front entry leading into a spacious living room that includes an electric fireplace, dining area and kitchen with cathedral ceilings. Kitchen has large center island and walk-in pantry, perfect for entertaining! Kitchen includes wood toe kick and full tile backsplash. Private primary suite has bath with large walk-in closet. Two more large bedrooms and full bath, laundry, and mudroom off of 3-stall garage round out the main floor. Downstairs is a walkout basement, that includes a finished rec room, a finished bedroom and a full bathroom, along with plenty of storage space. Outside, you will find the finished landscaping, adding a nice touch to a new home. Buyer(s) eligible for rate lock being offered by seller. Please see documents for details
Contact an agent
Home facts
- Year built:2025
- Listing ID #:25019293
- Added:195 day(s) ago
- Updated:November 14, 2025 at 08:40 AM
Rooms and interior
- Bedrooms:4
- Total bathrooms:3
- Full bathrooms:3
- Living area:2,366 sq. ft.
Heating and cooling
- Heating:Forced Air
Structure and exterior
- Year built:2025
- Building area:2,366 sq. ft.
- Lot area:0.55 Acres
Utilities
- Water:Public
Finances and disclosures
- Price:$549,900
- Price per sq. ft.:$353.41
New listings near 5964 Valley Point Drive Se
- New
 $924,900Active4 beds 4 baths2,883 sq. ft.
$924,900Active4 beds 4 baths2,883 sq. ft.9197 Alaska Avenue Se, Caledonia, MI 49316
MLS# 25057544Listed by: KENSINGTON REALTY GROUP INC. - Open Sat, 9 to 10:30amNew
 $639,900Active4 beds 3 baths2,089 sq. ft.
$639,900Active4 beds 3 baths2,089 sq. ft.5871 Valley Point Drive Se, Caledonia, MI 49316
MLS# 25057503Listed by: KENSINGTON REALTY GROUP INC. - Open Sat, 9 to 10:30amNew
 $539,900Active4 beds 3 baths2,101 sq. ft.
$539,900Active4 beds 3 baths2,101 sq. ft.5949 Valley Point Drive Se, Caledonia, MI 49316
MLS# 25057507Listed by: KENSINGTON REALTY GROUP INC. - New
 $574,900Active4 beds 3 baths2,466 sq. ft.
$574,900Active4 beds 3 baths2,466 sq. ft.7318 Graymoor Street Se, Caledonia, MI 49316
MLS# 25057509Listed by: KENSINGTON REALTY GROUP INC.  $119,900Pending1 beds 1 baths934 sq. ft.
$119,900Pending1 beds 1 baths934 sq. ft.8564 N Jasonville Court Se, Caledonia, MI 49316
MLS# 25057240Listed by: RISE REALTY GROUP- New
 $424,900Active4 beds 3 baths1,830 sq. ft.
$424,900Active4 beds 3 baths1,830 sq. ft.5581 Mammoth Drive Se, Caledonia, MI 49316
MLS# 25056915Listed by: ALLEN EDWIN REALTY LLC  $375,000Pending4 beds 2 baths1,700 sq. ft.
$375,000Pending4 beds 2 baths1,700 sq. ft.6911 Shady Knoll Drive Se, Caledonia, MI 49316
MLS# 25056889Listed by: RE/MAX EXECUTIVE- New
 $369,900Active3 beds 2 baths1,604 sq. ft.
$369,900Active3 beds 2 baths1,604 sq. ft.7508 Legend Court Se, Caledonia, MI 49316
MLS# 25056754Listed by: FIVE STAR REAL ESTATE (M6)  $364,900Pending3 beds 2 baths1,604 sq. ft.
$364,900Pending3 beds 2 baths1,604 sq. ft.7453 Traditional Court Se, Caledonia, MI 49316
MLS# 25056762Listed by: FIVE STAR REAL ESTATE (M6)- New
 $414,900Active4 beds 4 baths2,070 sq. ft.
$414,900Active4 beds 4 baths2,070 sq. ft.4655 Paris Ridge Avenue Se, Caledonia, MI 49316
MLS# 25056642Listed by: KELLER WILLIAMS GR EAST
