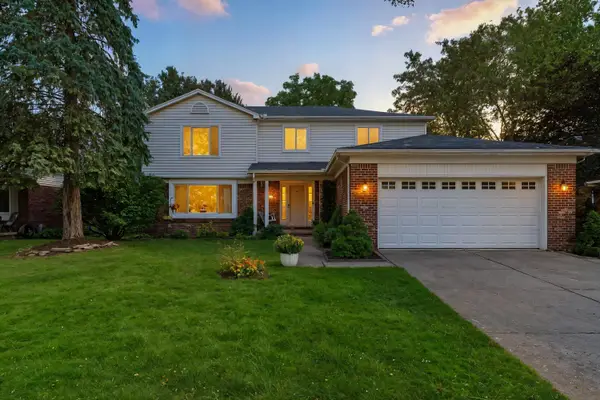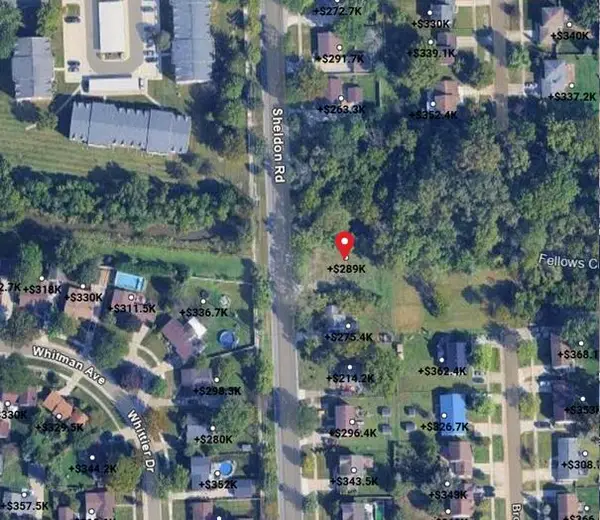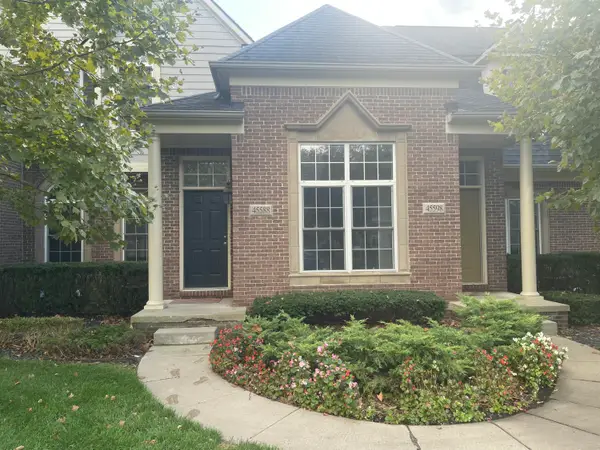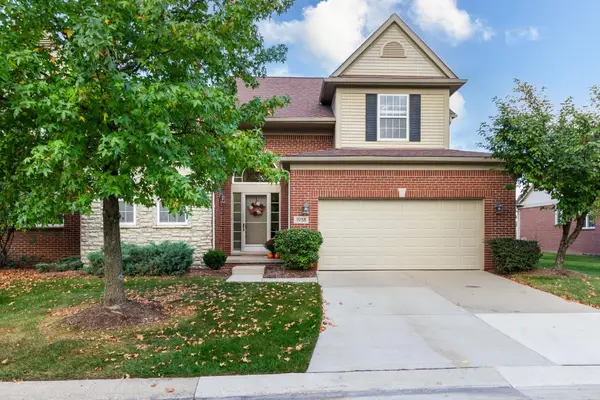44018 Bannockburn Drive, Canton, MI 48187
Local realty services provided by:Better Homes and Gardens Real Estate Connections
44018 Bannockburn Drive,Canton, MI 48187
$400,000
- 4 Beds
- 3 Baths
- 1,774 sq. ft.
- Single family
- Pending
Listed by:dean lundberg
Office:preferred, realtors ltd
MLS#:25043638
Source:MI_GRAR
Price summary
- Price:$400,000
- Price per sq. ft.:$225.48
- Monthly HOA dues:$8.33
About this home
Welcome home to this spacious 4-bedroom, 2.5-bath quad level located in the highly desirable Carriage Hills subdivision. With 1,774 square feet of living space, this home offers comfort, style, and convenience just steps away from Miller Elementary School.
Key Features: Spacious Kitchen with room for family gatherings and plenty of counter space. Inviting Family Room featuring a natural fireplace, perfect for cozy evenings. Four Generous Bedrooms with plenty of closet space throughout. 2.5 Bathrooms, including a convenient half bath on the main level. Attached 2-Car Garage providing both parking and storage. Fenced Backyard ideal for pets, play, and outdoor entertaining.
This home is tucked away in a well-kept neighborhood with mature landscaping and a welcoming community feel. Offering both convenience and charm, it's the perfect place to settle down and make lasting memories
Contact an agent
Home facts
- Year built:1972
- Listing ID #:25043638
- Added:57 day(s) ago
- Updated:October 21, 2025 at 07:30 AM
Rooms and interior
- Bedrooms:4
- Total bathrooms:3
- Full bathrooms:2
- Half bathrooms:1
- Living area:1,774 sq. ft.
Heating and cooling
- Heating:Forced Air
Structure and exterior
- Year built:1972
- Building area:1,774 sq. ft.
- Lot area:0.22 Acres
Schools
- High school:Canton High School
- Middle school:Discovery Middle School
- Elementary school:Miller Elementary School
Utilities
- Water:Public
Finances and disclosures
- Price:$400,000
- Price per sq. ft.:$225.48
- Tax amount:$3,992 (2024)
New listings near 44018 Bannockburn Drive
- Open Sat, 12 to 2pmNew
 $499,900Active4 beds 3 baths2,601 sq. ft.
$499,900Active4 beds 3 baths2,601 sq. ft.45812 Bartlett Drive, Canton, MI 48187
MLS# 25054343Listed by: RE/MAX PLATINUM - New
 $189,000Active2 beds 2 baths1,249 sq. ft.
$189,000Active2 beds 2 baths1,249 sq. ft.41270 Southwind Drive, Canton, MI 48188
MLS# 25053582Listed by: THE CHARLES REINHART COMPANY - New
 $440,000Active4 beds 2 baths2,022 sq. ft.
$440,000Active4 beds 2 baths2,022 sq. ft.43009 Arlington Road, Canton, MI 48187
MLS# 25053521Listed by: KW PROFESSIONALS - New
 $400,000Active2 beds 3 baths2,031 sq. ft.
$400,000Active2 beds 3 baths2,031 sq. ft.47631 N Scenic Circle Drive N, Canton, MI 48188
MLS# 25052972Listed by: KW HOME REALTY  $342,900Pending4 beds 3 baths1,773 sq. ft.
$342,900Pending4 beds 3 baths1,773 sq. ft.6530 Paul Revere Lane, Canton, MI 48187
MLS# 25052956Listed by: VARIOUS OFFICE LISTINGS $69,000Pending0.3 Acres
$69,000Pending0.3 Acres1822 N Sheldon Road, Canton, MI 48187
MLS# 25052752Listed by: REALTYOFFER MI $319,900Active2 beds 2 baths1,286 sq. ft.
$319,900Active2 beds 2 baths1,286 sq. ft.45588 S Stonewood Road, Canton, MI 48187
MLS# 25052553Listed by: NATIONAL REALTY CENTERS- Open Fri, 3 to 5pm
 $650,000Active4 beds 5 baths3,558 sq. ft.
$650,000Active4 beds 5 baths3,558 sq. ft.49592 Garfield Lane, Canton, MI 48188
MLS# 25052252Listed by: GOOD COMPANY REALTY  $399,900Active3 beds 3 baths2,415 sq. ft.
$399,900Active3 beds 3 baths2,415 sq. ft.47671 Vistas Circle Drive N, Canton, MI 48188
MLS# 25052026Listed by: PREFERRED, REALTORS LTD- Open Sat, 1 to 3pm
 $380,000Active2 beds 3 baths2,196 sq. ft.
$380,000Active2 beds 3 baths2,196 sq. ft.1938 Scenic Drive, Canton, MI 48188
MLS# 25051755Listed by: HOME FIRST REALTY
